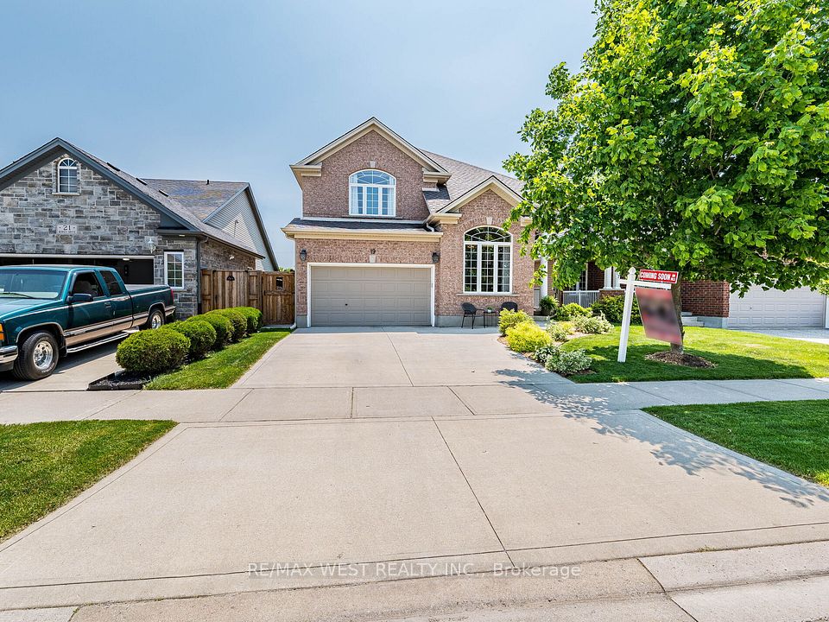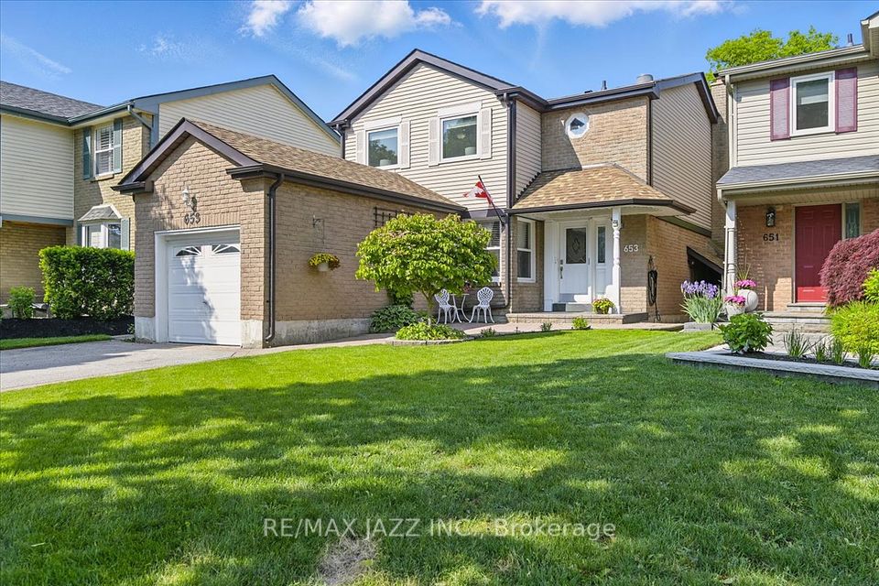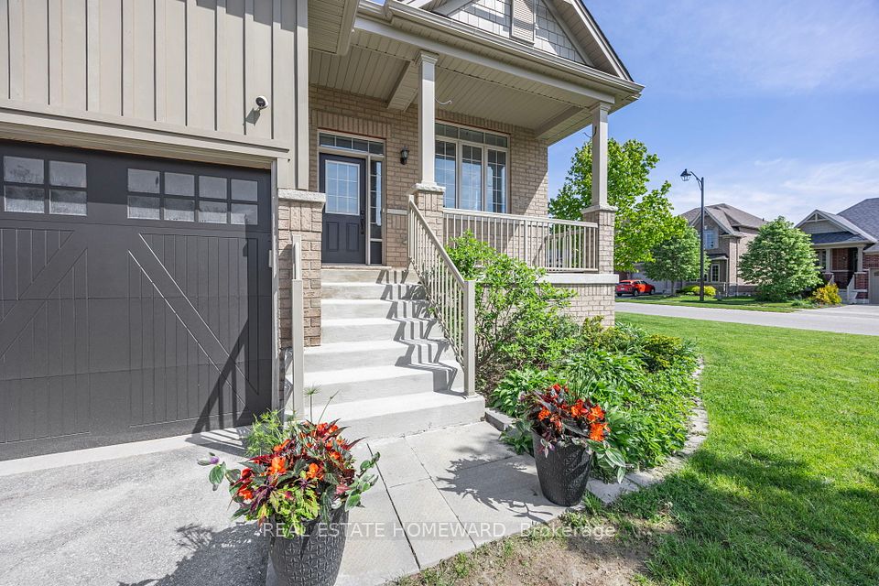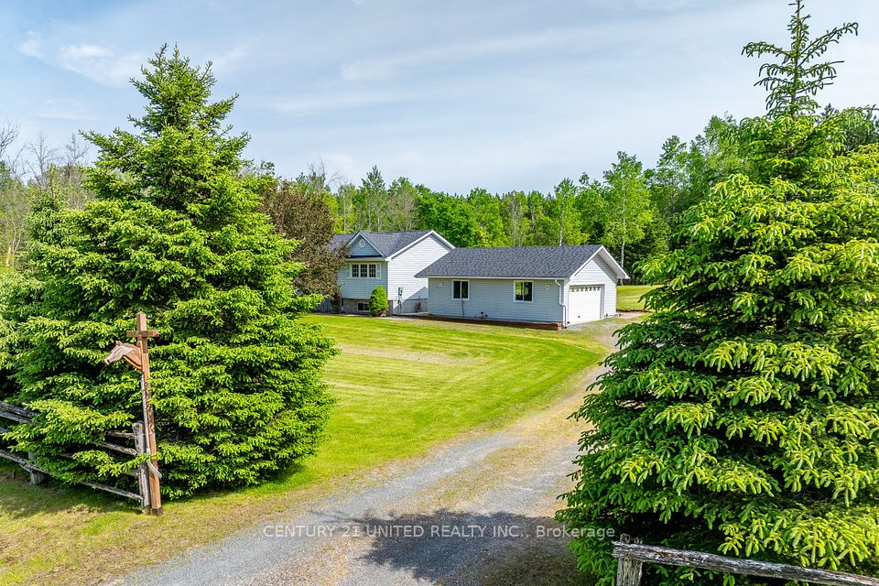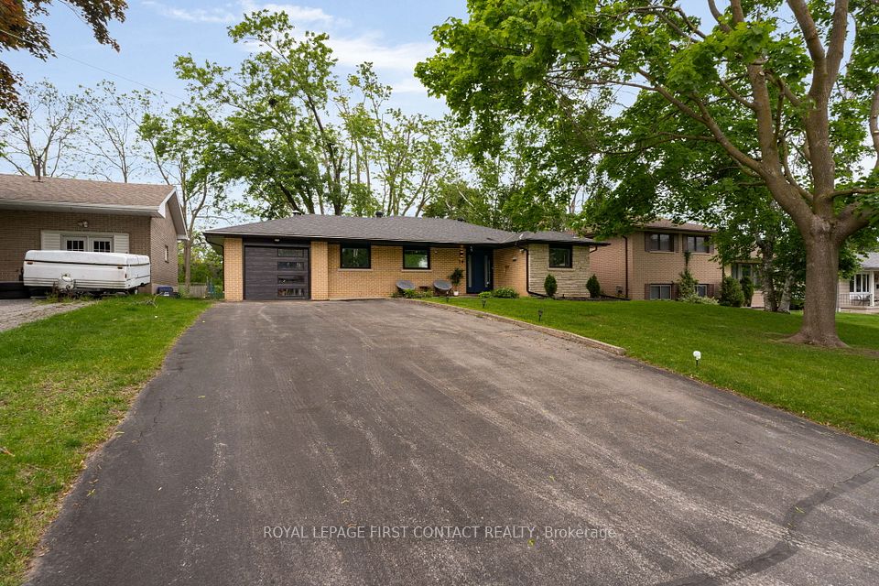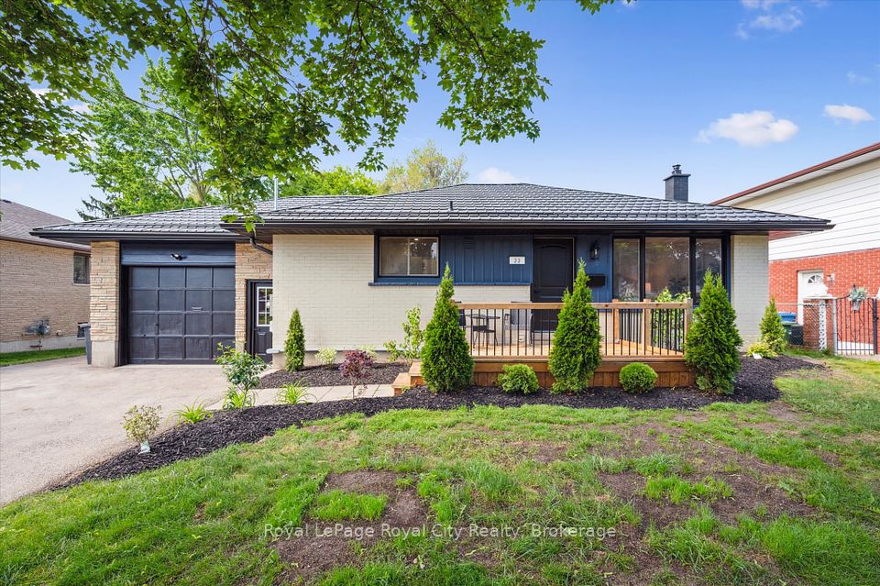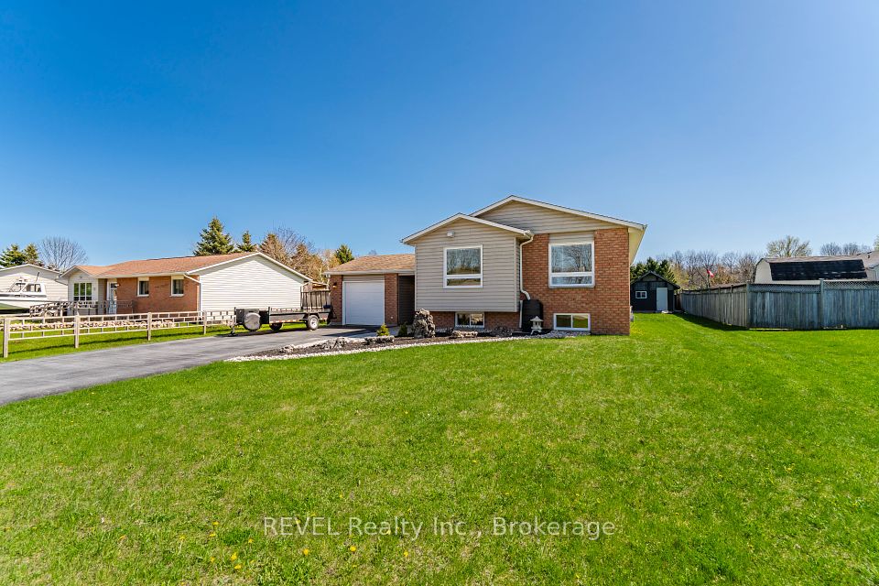
$999,000
23 Morland Road, Toronto W02, ON M6S 2M7
Virtual Tours
Price Comparison
Property Description
Property type
Detached
Lot size
N/A
Style
2 1/2 Storey
Approx. Area
N/A
Room Information
| Room Type | Dimension (length x width) | Features | Level |
|---|---|---|---|
| Living Room | 4.46 x 2.85 m | Hardwood Floor, Window, Overlooks Frontyard | Main |
| Dining Room | 2.85 x 2.59 m | Combined w/Living, Hardwood Floor, Window | Main |
| Kitchen | 2.67 x 2.54 m | Ceramic Floor, Pot Lights, W/O To Deck | Main |
| Breakfast | 4.31 x 1.95 m | Breakfast Bar, Sliding Doors, W/O To Deck | Main |
About 23 Morland Road
Looking for loads of space in the Junction? It's your lucky day - detached 2 1/2 storey, 4+1 bedrooms, 2 1/2 baths, and a separate basement apartment. Steps to King George Jr Public School, Humbercrest Public School, James Culnan Catholic School, Warren Park Jr Public School, bus and shopping, this home is perfect for families, investors, or those seeking flexible living arrangements. The charming front porch welcomes you to the open-concept living and dining room with hardwood floors, creating a warm and inviting space for everyday living and entertaining. The kitchen has a built-in desk area, and a walkout to a private deck and fully fenced backyard, ideal for outdoor dining and summer gatherings. Upstairs, the second floor boasts two large bedrooms, a 4-piece bathroom, and a convenient laundry room with a staircase leading to the third floor - a teenagers dream retreat, complete with a spacious bedroom and private living room or bedroom. The separate basement apartment with its own entrance provides great potential for rental income or extended family living. Open Houses Sat & Sun June 14 & 15, 2-4pm.
Home Overview
Last updated
1 day ago
Virtual tour
None
Basement information
Apartment, Separate Entrance
Building size
--
Status
In-Active
Property sub type
Detached
Maintenance fee
$N/A
Year built
--
Additional Details
MORTGAGE INFO
ESTIMATED PAYMENT
Location
Some information about this property - Morland Road

Book a Showing
Find your dream home ✨
I agree to receive marketing and customer service calls and text messages from homepapa. Consent is not a condition of purchase. Msg/data rates may apply. Msg frequency varies. Reply STOP to unsubscribe. Privacy Policy & Terms of Service.






