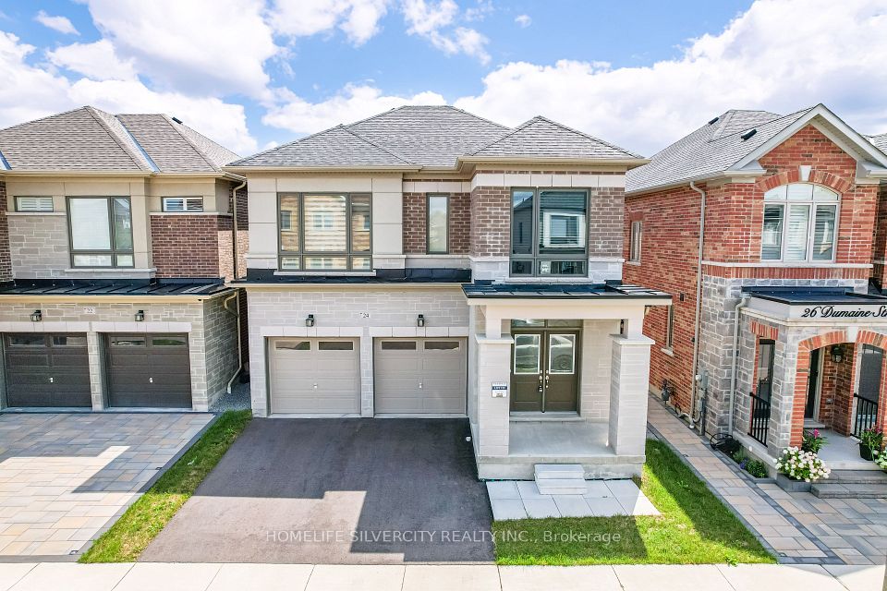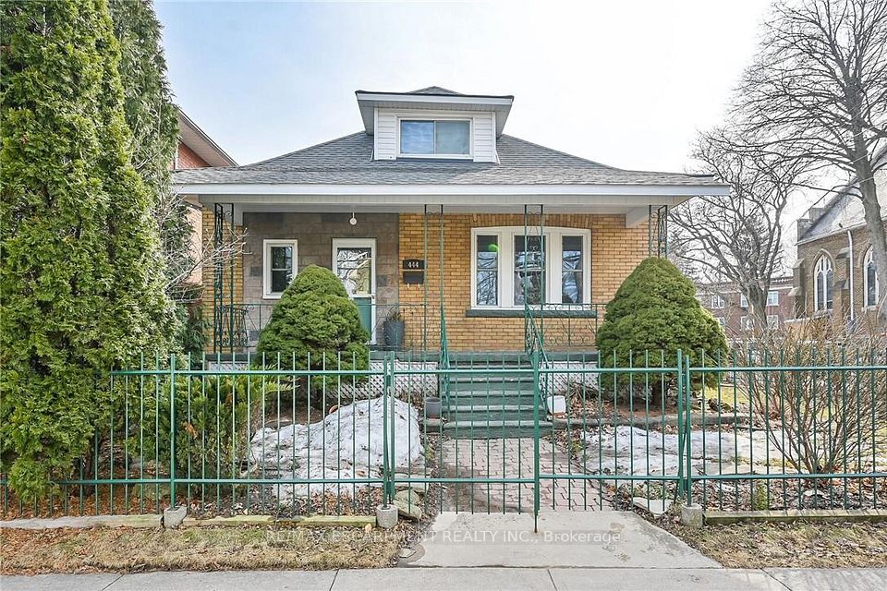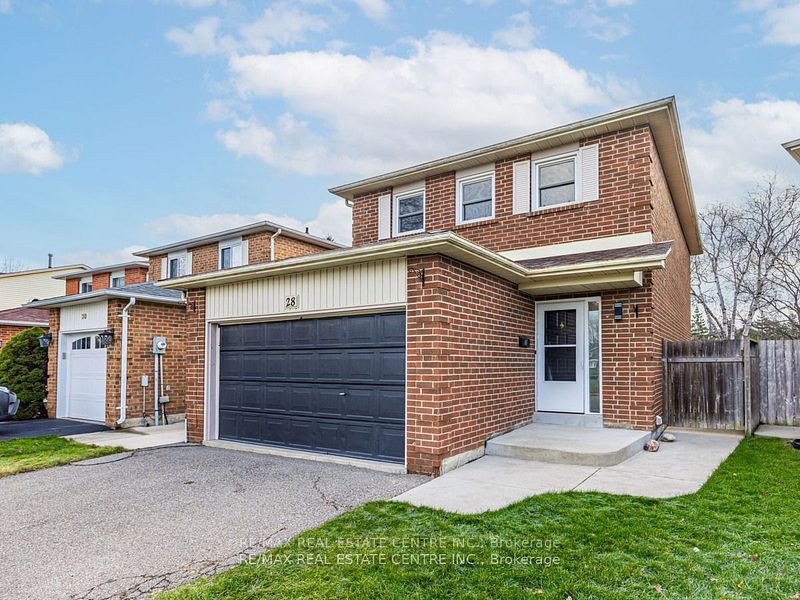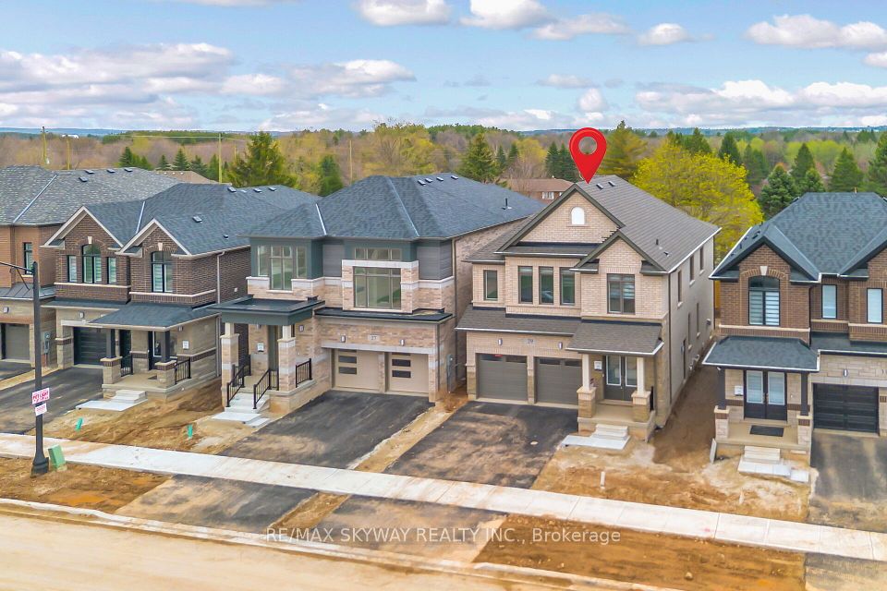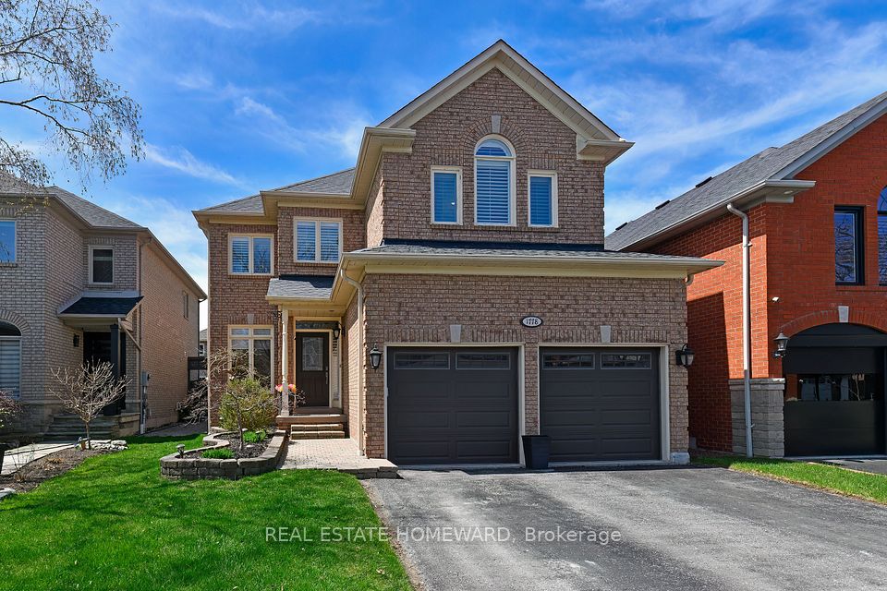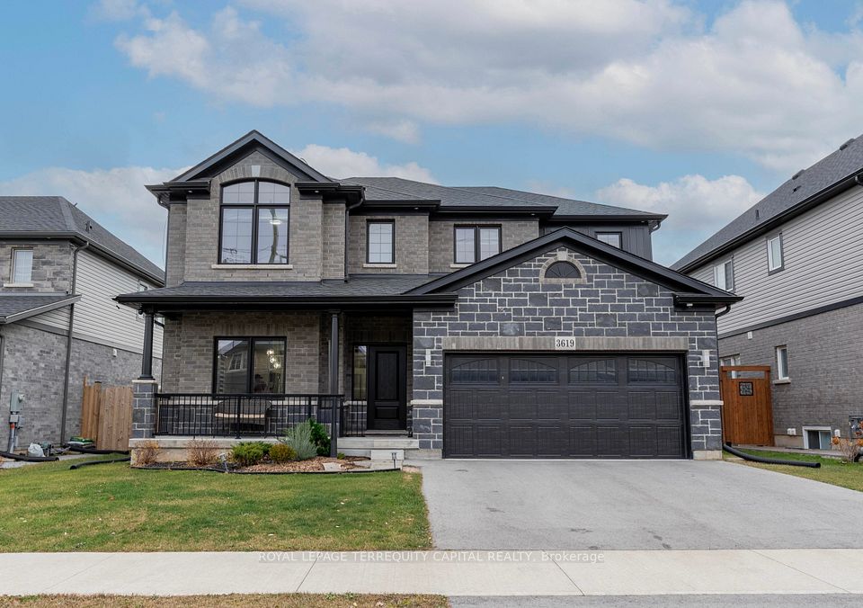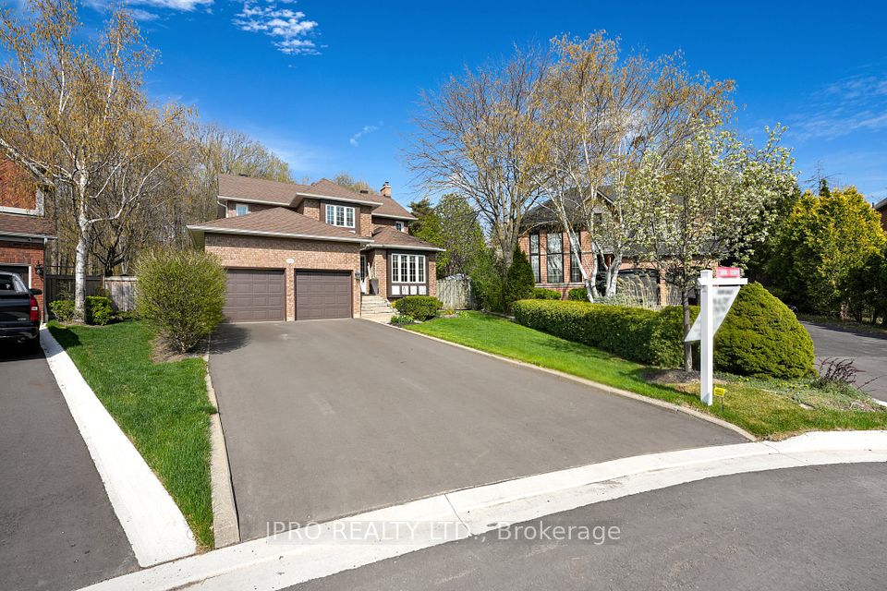$1,249,900
23 Litner Crescent, Georgina, ON L4P 3V1
Virtual Tours
Price Comparison
Property Description
Property type
Detached
Lot size
< .50 acres
Style
2-Storey
Approx. Area
N/A
Room Information
| Room Type | Dimension (length x width) | Features | Level |
|---|---|---|---|
| Recreation | 8.4 x 7.3 m | Broadloom, Double Closet, Window | Lower |
| Kitchen | 4.7 x 3.5 m | Ceramic Floor, Quartz Counter, Stainless Steel Appl | Main |
| Dining Room | 4.8 x 4.7 m | Ceramic Floor, Pot Lights, W/O To Pool | Main |
| Living Room | 5.5 x 3.3 m | Hardwood Floor, Gas Fireplace, Large Window | Main |
About 23 Litner Crescent
Discover unparalleled elegance at 23 Litner Dr, a meticulously maintained 4-bedroom, 4-bathroom, two-storey home offering over 4,000 square feet of sophisticated living space. Nestled in a desirable Keswick neighbourhood, this all-brick residence seamlessly blends modern updates with timeless luxury, designed to accommodate both intimate family living & grand entertaining. Exterior Features: Set on a beautifully landscaped lot, the home's exterior boasts a two-car garage, updated windows, shingles, furnace & air conditioning unit. The expansive backyard is an entertainers dream, featuring a large heated in-ground pool, perfect for family enjoyment & entertaining guests. The grounds are enhanced with stamped concrete, interlocking pathways, lush gardens & an in-ground sprinkler system. A fully fenced private yard ensures ultimate seclusion, while a charming covered front porch welcomes you home. Interior Features: Step inside through the elegant double doors into a grand foyer. The open-concept main floor is adorned with high-end finishes, including hardwood flooring, pot lights & a custom-designed kitchen. Culinary enthusiasts will appreciate the stunning quartz countertops, large island, walk-in pantry & premium Bertazzoni gas stove/range. The living room, flooded with natural light, features a cozy gas fireplace ideal for gatherings. A main-floor office provides the perfect space for working from home. Upstairs, the primary bedroom serves as a private retreat with a luxurious ensuite featuring his & hers vanities, a custom walk-in shower & a spacious walk-in closet with built-ins. The additional bedrooms are generously sized & share access to the remodeled staircase. The fully finished basement offers a versatile recreation room & ample storage space, making it perfect for any family's needs. This exquisite home is a true blend of quality craftsmanship, modern upgrades & luxurious living in one of Keswick's most sought-after locations. Welcome to your dream home.
Home Overview
Last updated
Mar 6
Virtual tour
None
Basement information
Full, Finished
Building size
--
Status
In-Active
Property sub type
Detached
Maintenance fee
$N/A
Year built
--
Additional Details
MORTGAGE INFO
ESTIMATED PAYMENT
Location
Some information about this property - Litner Crescent

Book a Showing
Find your dream home ✨
I agree to receive marketing and customer service calls and text messages from homepapa. Consent is not a condition of purchase. Msg/data rates may apply. Msg frequency varies. Reply STOP to unsubscribe. Privacy Policy & Terms of Service.







