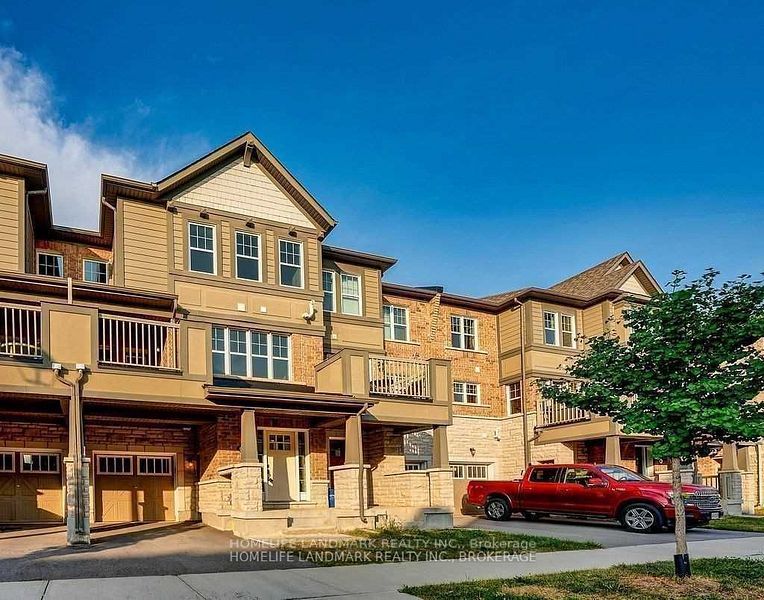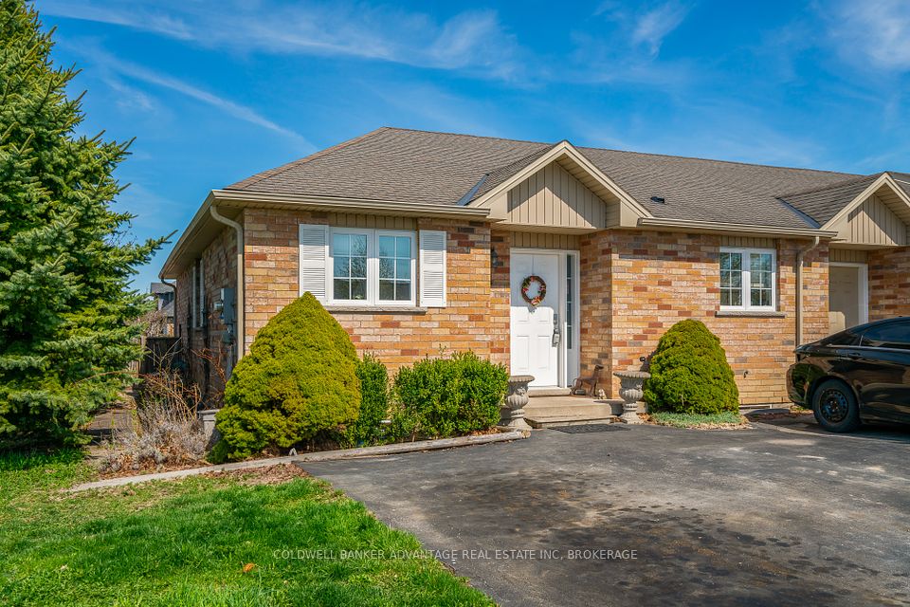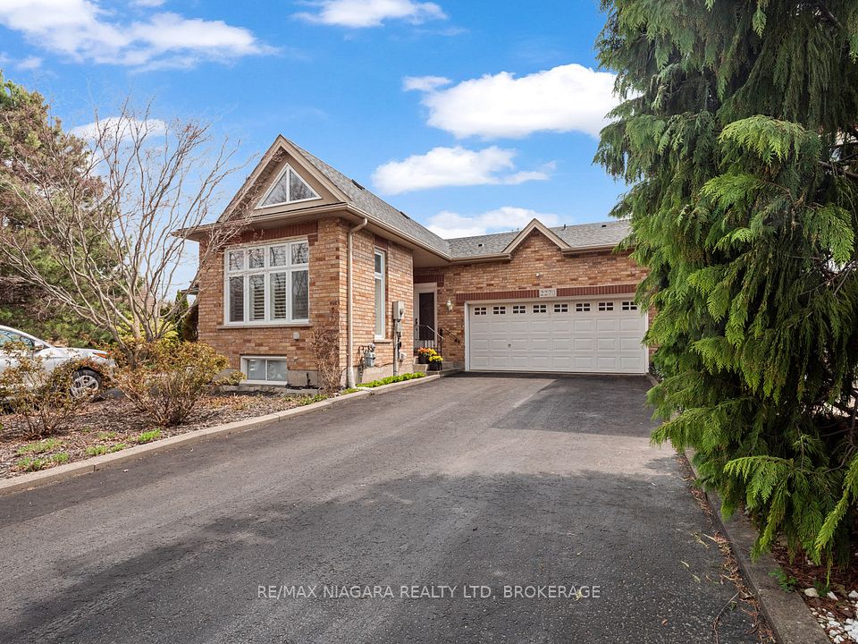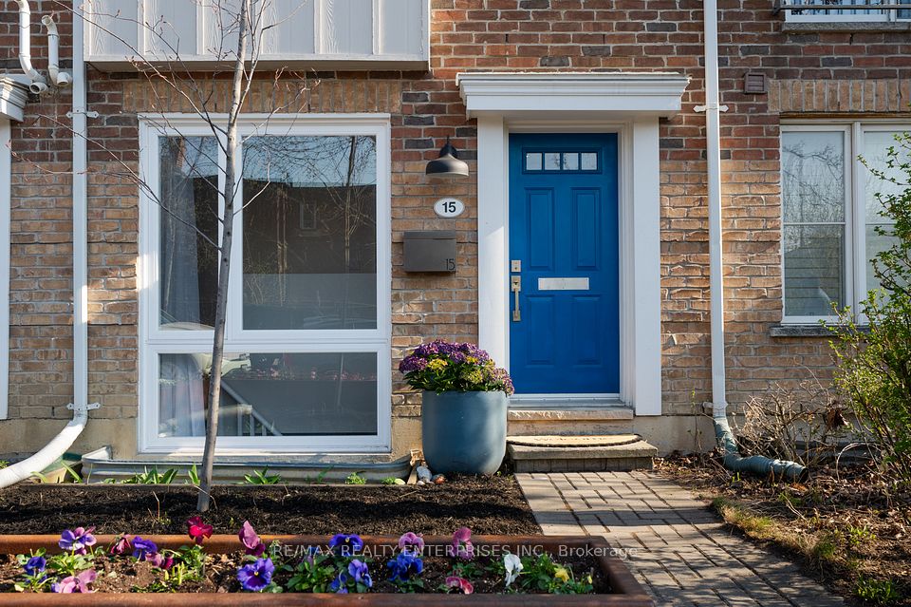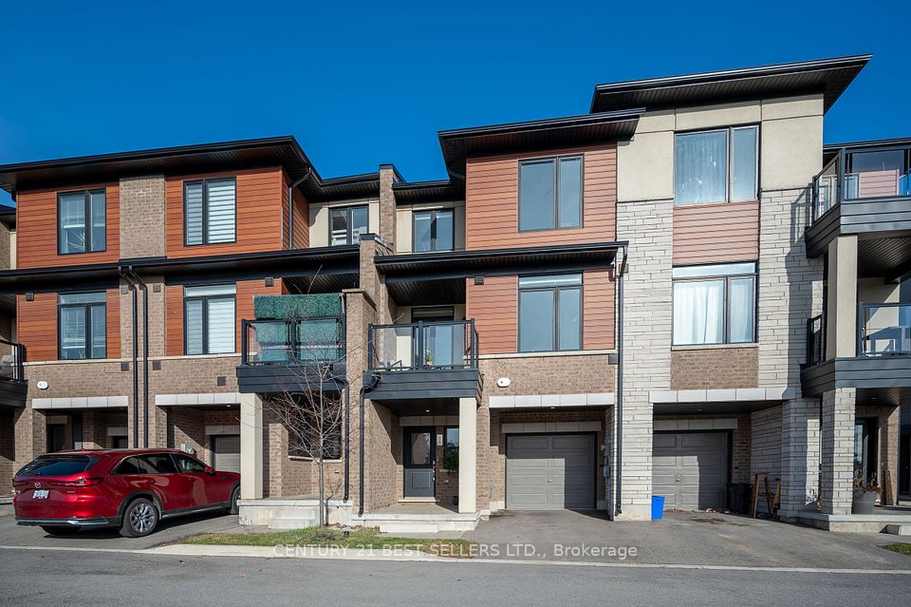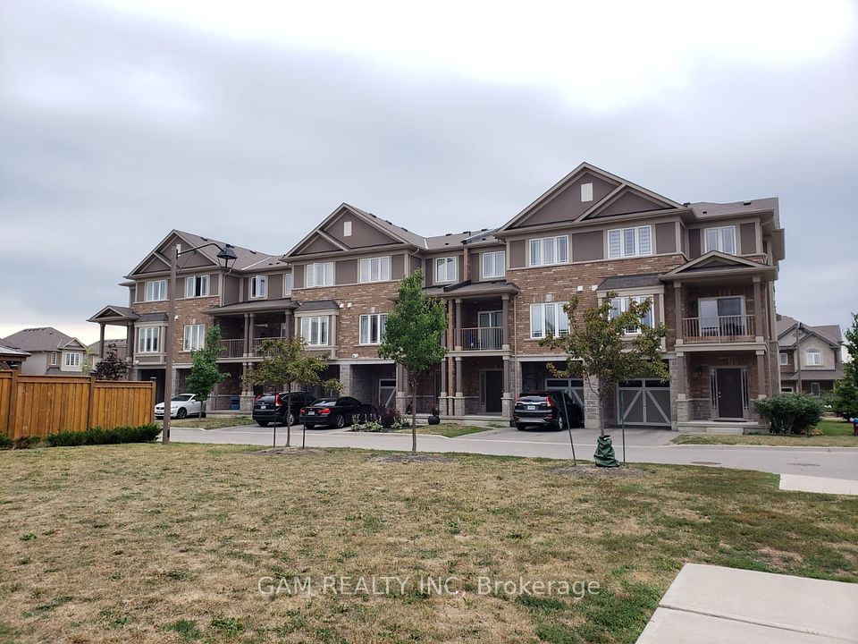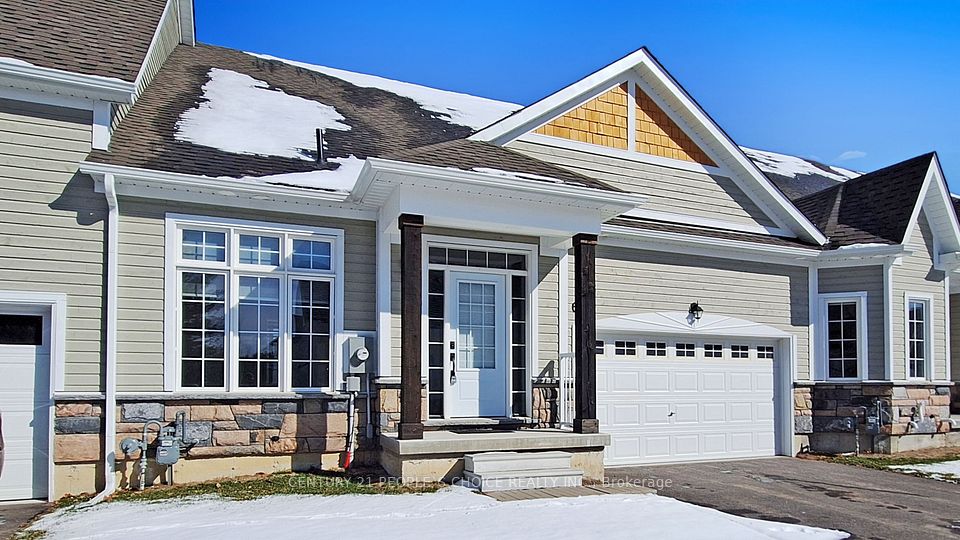$599,900
23 Ledgerock Court, Quinte West, ON K8R 0A1
Virtual Tours
Price Comparison
Property Description
Property type
Att/Row/Townhouse
Lot size
< .50 acres
Style
Bungalow
Approx. Area
N/A
Room Information
| Room Type | Dimension (length x width) | Features | Level |
|---|---|---|---|
| Living Room | 3.38 x 4.6 m | Open Concept | Main |
| Dining Room | 4.13 x 3.01 m | N/A | Main |
| Kitchen | 4.98 x 3.8 m | N/A | Main |
| Primary Bedroom | 3.33 x 5.61 m | N/A | Main |
About 23 Ledgerock Court
Freehold townhome, built in 2018, between Trenton and Belleville. Open concept living/dining/kitchen, with 9 ft ceilings throughout. The kitchen offers a walk-in pantry and seating at the island. The living area leads to multi-tiered deck and fully fenced backyard. The spacious primary suite will impress. Offering a generous walk-in closet and a 3-pc ensuite. Off the foyer is the main-floor laundry room, a 2-pc bath and stairs to the lower level. The lower level is builder-finished, with a large recreation room, bright bedroom, cozy den/office and a 4-pc bath. Needing inlaw space? The utility room has potential for a kitchenette area. Convenient location. Economical, and easy maintainance living at its best.
Home Overview
Last updated
Feb 25
Virtual tour
None
Basement information
Finished, Full
Building size
--
Status
In-Active
Property sub type
Att/Row/Townhouse
Maintenance fee
$N/A
Year built
2025
Additional Details
MORTGAGE INFO
ESTIMATED PAYMENT
Location
Some information about this property - Ledgerock Court

Book a Showing
Find your dream home ✨
I agree to receive marketing and customer service calls and text messages from homepapa. Consent is not a condition of purchase. Msg/data rates may apply. Msg frequency varies. Reply STOP to unsubscribe. Privacy Policy & Terms of Service.







