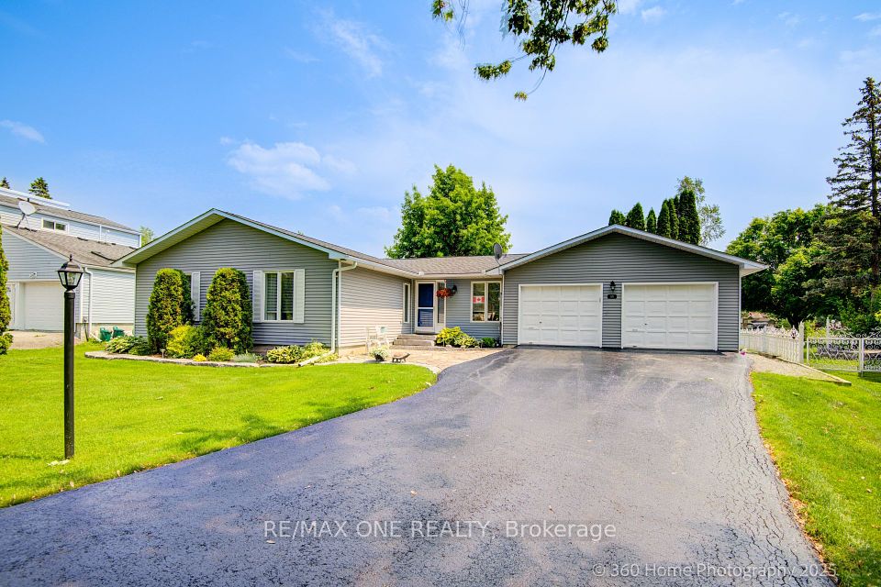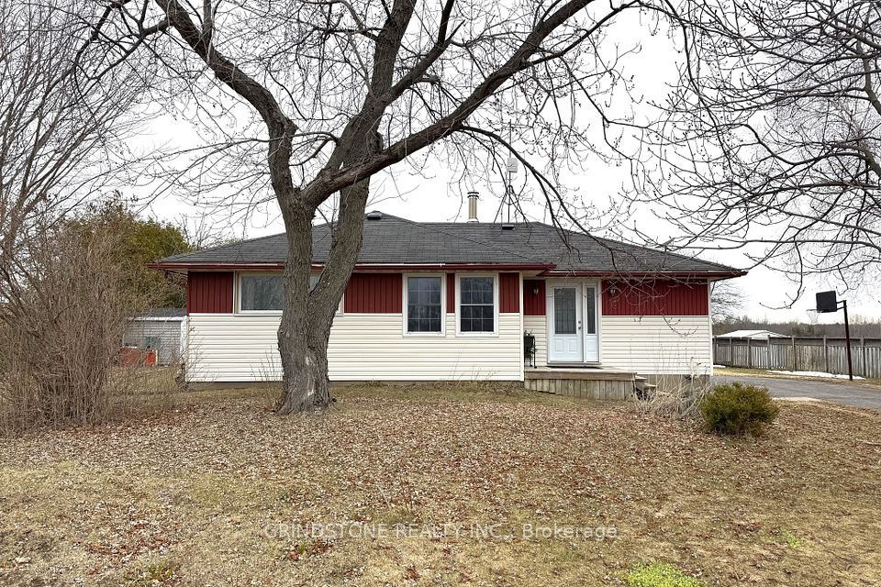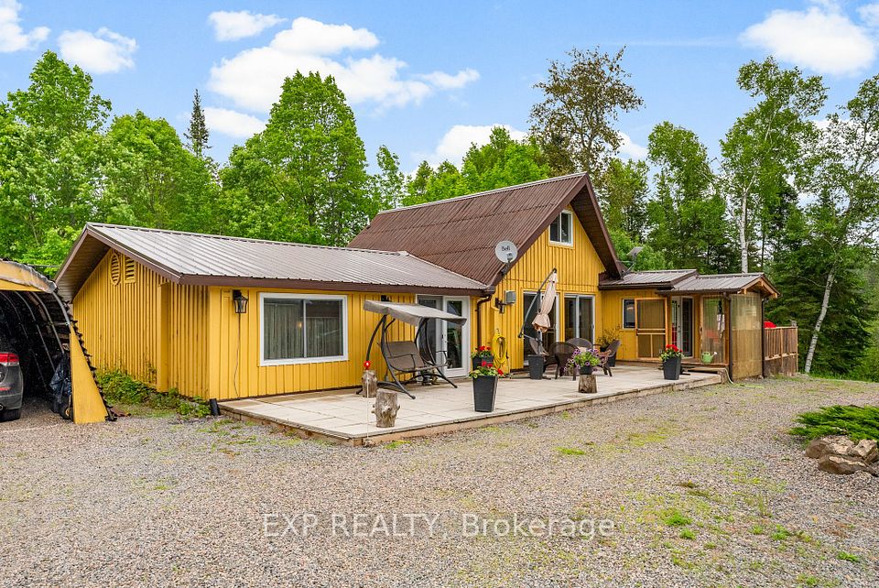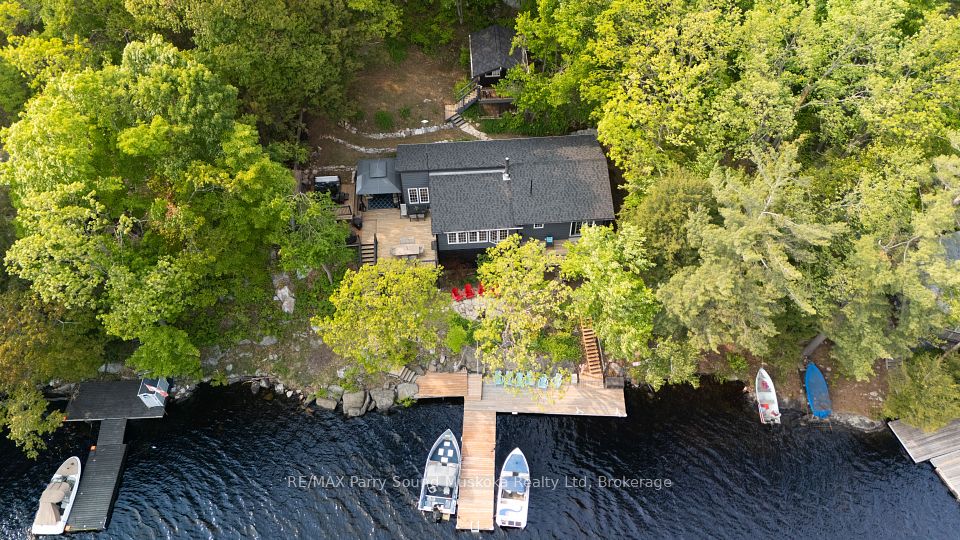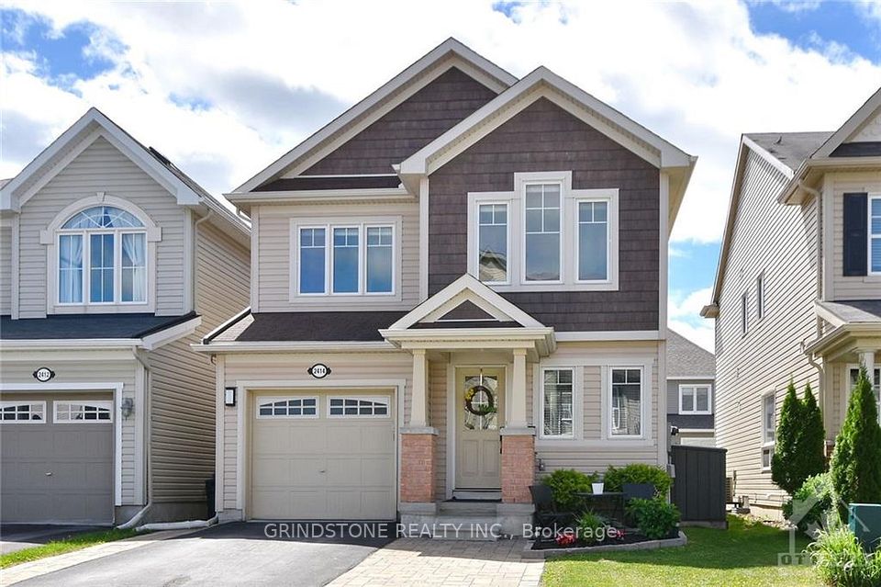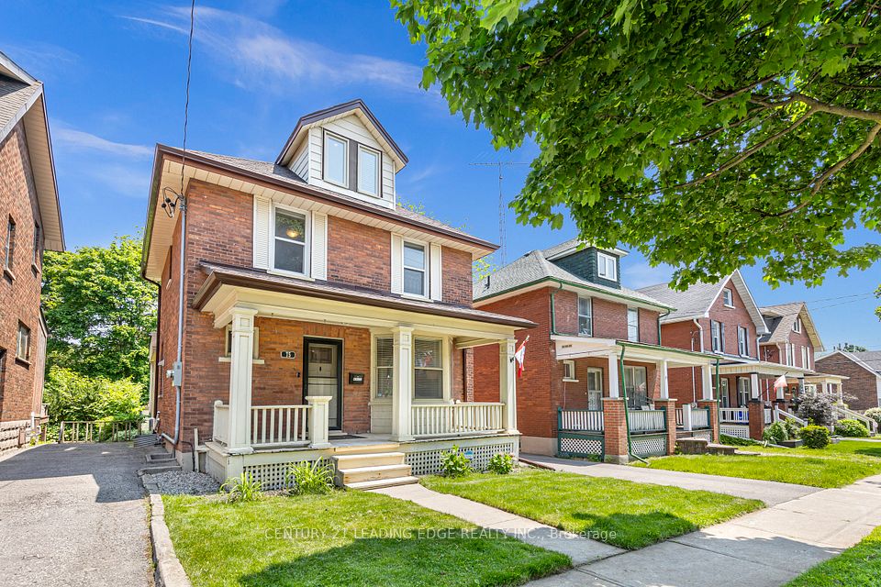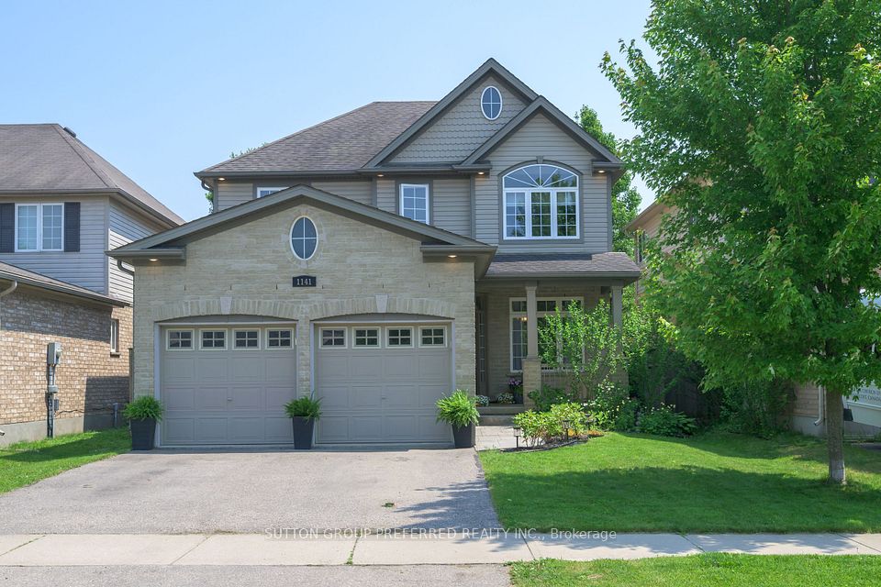
$750,000
23 Lansdowne Street, Huntsville, ON P1H 1W1
Price Comparison
Property Description
Property type
Detached
Lot size
< .50 acres
Style
2-Storey
Approx. Area
N/A
Room Information
| Room Type | Dimension (length x width) | Features | Level |
|---|---|---|---|
| Living Room | 3.93 x 3.69 m | Laminate, Pot Lights, Large Window | Main |
| Family Room | 6.83 x 4.97 m | Large Window, W/O To Balcony, Pot Lights | Main |
| Primary Bedroom | 4.69 x 3.66 m | W/O To Balcony, 4 Pc Ensuite, Walk-In Closet(s) | Upper |
| Recreation | 3.69 x 4.6 m | N/A | Basement |
About 23 Lansdowne Street
A house of Dreams - Must See!!! A complete self contained corner unit on top of the Hill with a beautiful view of the entire town of Huntsville below with Fairy Lake in the distance. The house gives you everything one can ask for - Big lot size, wrap around porch, spacious rooms, balconies, abundant natural light throughout, walkout potential In-law suite, sauna, Office space, big workshop space & ample storage to name just a few. The large living room with extra large sliding doors out to the big balcony, the bright kitchen with glass door out to the same balcony the large primary bedroom with a private balcony offers an unparalleled view. The big family room leads to a formal dining room with a wood burning fireplace. The kitchen has a pass through and also leads to the deck for barbequing. A 2 piece bathroom, walk-in pantry, large mudroom with access to the outdoors, and laundry room completes the main floor. Upstairs the oversized Primary bedroom with a cathedral ceiling, a large walk-in closet, 4 piece bathroom, French doors to a private balcony, and a office or change room area with huge windows on two sides. Two other welcoming bedrooms & a complete 4 piece 2nd washroom makes an ideal 2nd Floor. On the lower level, there is a Living room with a gas fireplace, a cedar sauna with a 3 Pc washroom, a spacious hobby or games room, a workshop or gardening prep area/storage area with a direct access to the yard. While maintaining its heritage feel & Victorian Architecture the house has been updated in many ways : No carpets in the house, Updated Kitchen, Kitchenette has been added in the basement to make it complete independent potential walkout in Law suite. New heat pump installed to ensure effective & efficient heating/cooling throughout the year. 200 amp & Power back up generator takes care of the energy needs of the house. External storage (12 ft x 13ft appx)has been added. Even in todays market a huge potential for "AIRBNB".
Home Overview
Last updated
May 20
Virtual tour
None
Basement information
Finished with Walk-Out
Building size
--
Status
In-Active
Property sub type
Detached
Maintenance fee
$N/A
Year built
2024
Additional Details
MORTGAGE INFO
ESTIMATED PAYMENT
Location
Some information about this property - Lansdowne Street

Book a Showing
Find your dream home ✨
I agree to receive marketing and customer service calls and text messages from homepapa. Consent is not a condition of purchase. Msg/data rates may apply. Msg frequency varies. Reply STOP to unsubscribe. Privacy Policy & Terms of Service.






