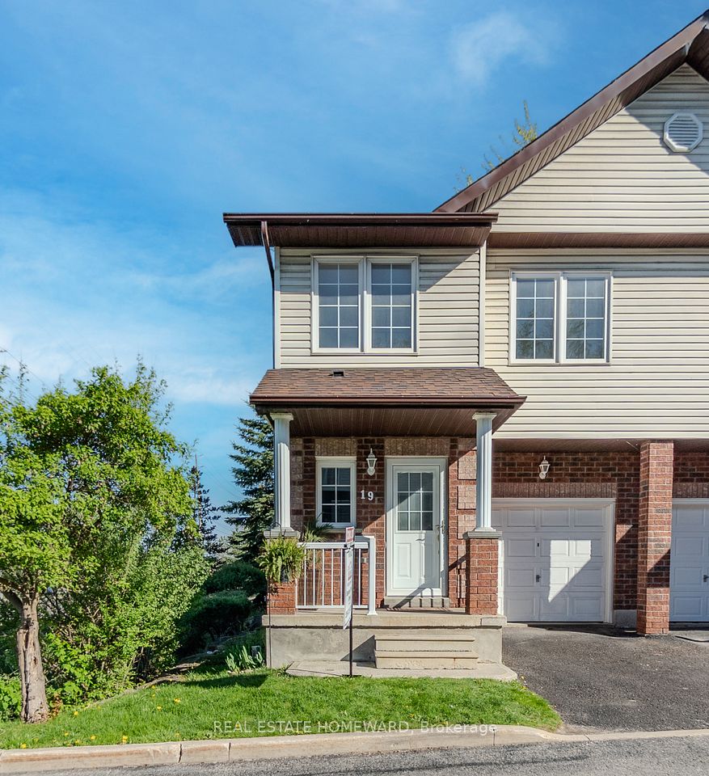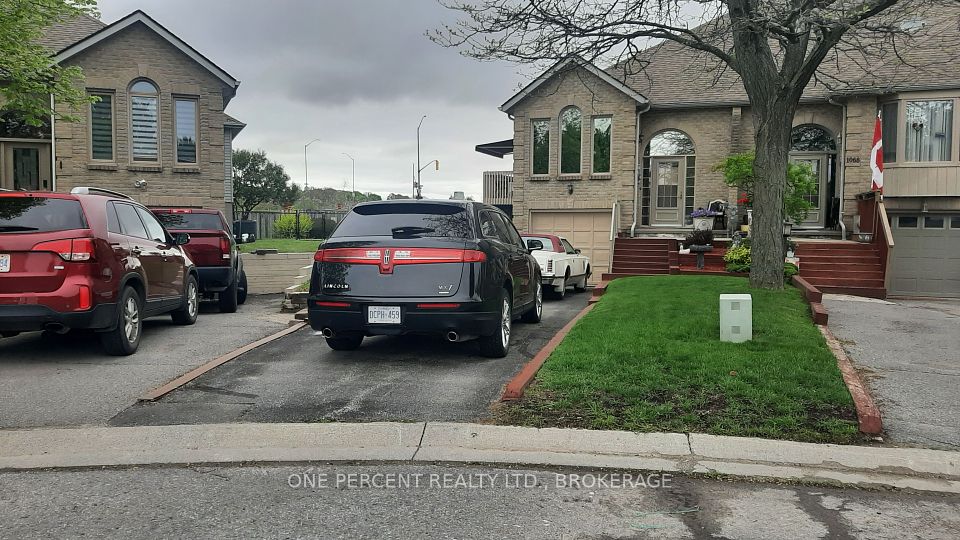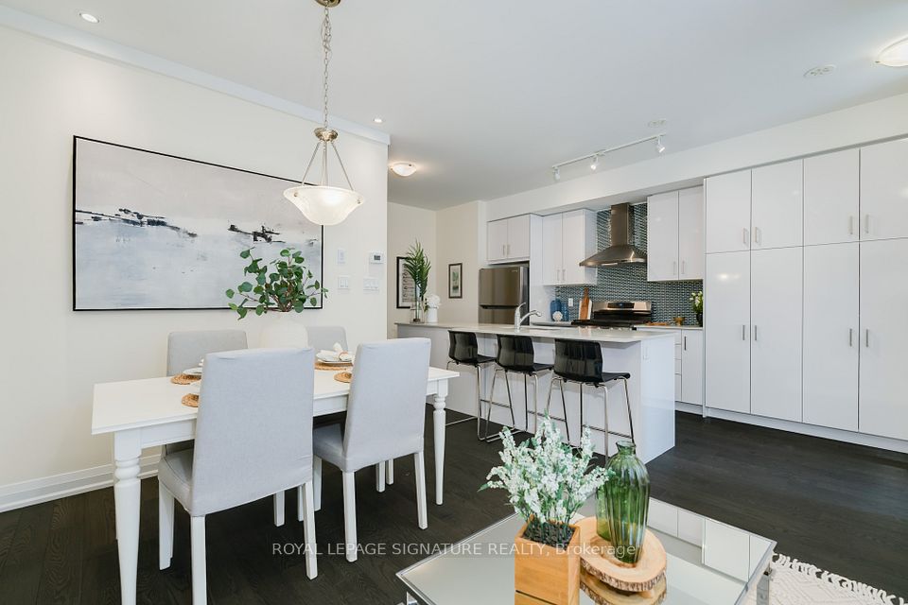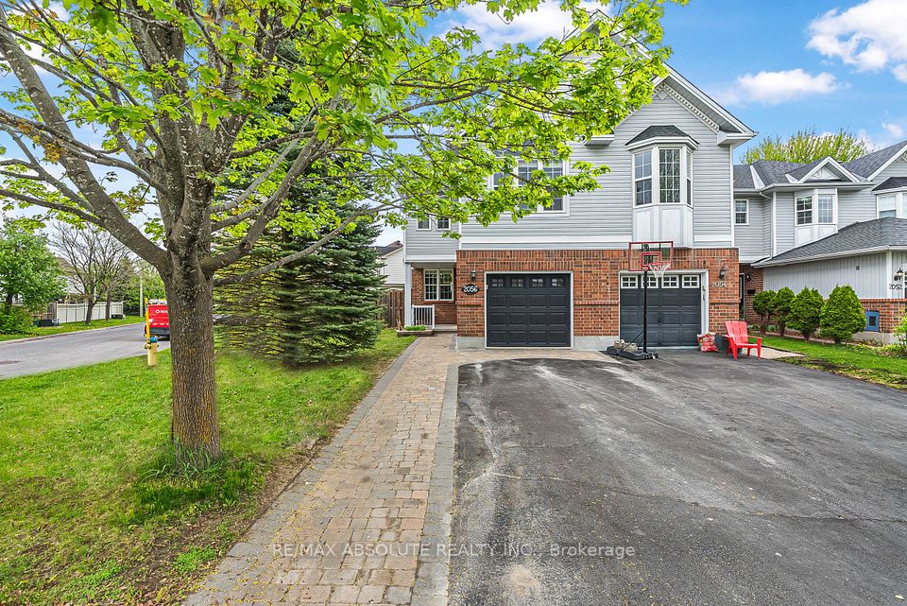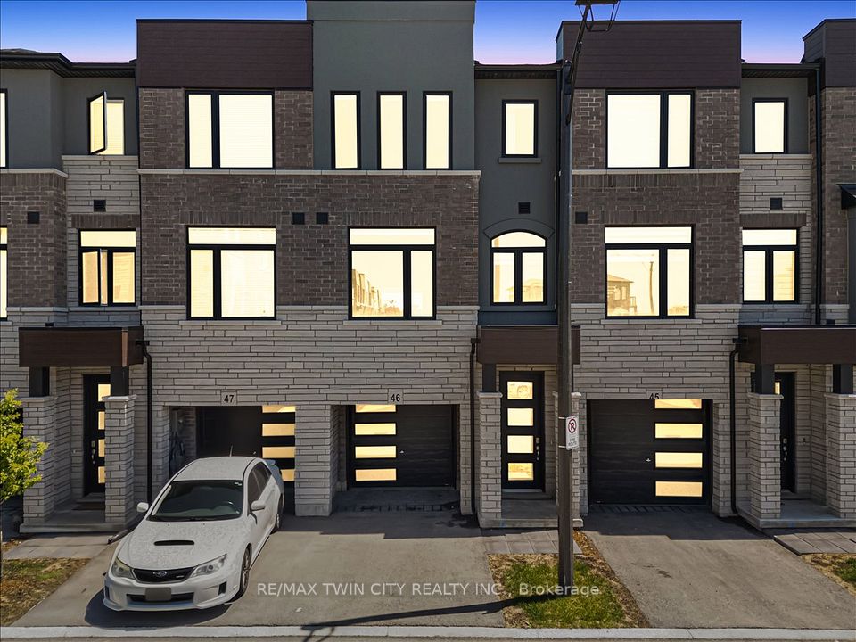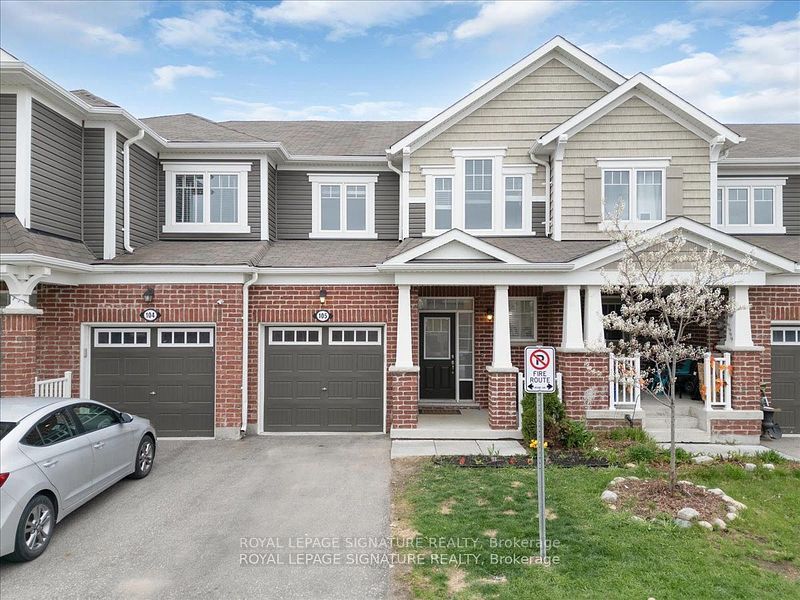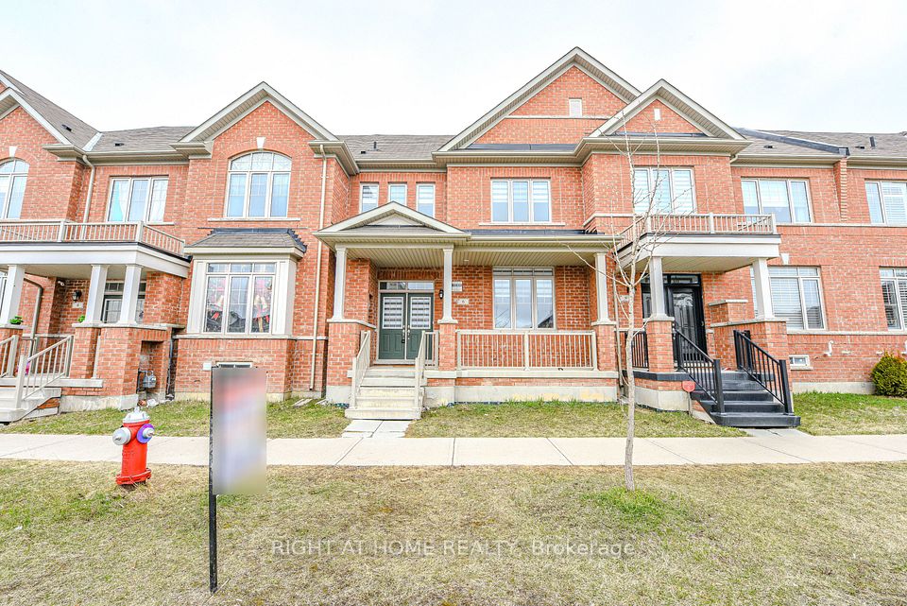$569,000
23 Kathleen Crescent, Stittsville - Munster - Richmond, ON K2S 1L5
Virtual Tours
Price Comparison
Property Description
Property type
Att/Row/Townhouse
Lot size
N/A
Style
2-Storey
Approx. Area
N/A
Room Information
| Room Type | Dimension (length x width) | Features | Level |
|---|---|---|---|
| Foyer | 2.34 x 3.34 m | N/A | Main |
| Dining Room | 3.04 x 2.72 m | N/A | Main |
| Kitchen | 2.49 x 4.58 m | N/A | Main |
| Living Room | 3.55 x 3.85 m | N/A | Main |
About 23 Kathleen Crescent
A Place to Call Home. Tucked away on a quiet, family-friendly crescent, 23 Kathleen invites you to experience the kind of comfort and community that makes a house a home. With a brand-new front door to welcome you and a private front porch just waiting for your morning coffee, this isnt just another house it's the home youve been searching for. Step inside and feel instantly at ease. Sunlight dances through the bright and airy living room a space that practically invites you to kick off your shoes and stay awhile. Whether you're relaxing with a book, hosting friends, or sharing laughter with loved ones, this room adapts to every moment.This impeccably maintained 3-bedroom, 3-bathroom row unit offers the perfect balance of space, style, and suburban charm. A separate dining room invites cozy dinners and celebrations alike, while the kitchen, complete with a sunny eating area, makes every meal a pleasure. Upstairs, retreat to a spacious master bedroom, complete with a walk-in closet and private renovated 3-piece ensuite. Two additional bedrooms offer plenty of space for family, guests, or a home office, all served by a beautifully updated 4-piece main bath. Need more room to play or relax? Head down to the finished basement, where a large recreation room is ready for movie nights, game days, or a peaceful hideaway with a bonus storage area to keep life tidy and organized. Outside, your 228-foot deep, fully fenced backyard offers rare privacy with no rear neighbours. Best of all? A private gate to the Trans Canada Trail perfect for peaceful strolls, jogs, or bike rides along one of the countrys most iconic paths., With vinyl flooring throughout (carpeted stairs for comfort), and located near schools, parks, a recreation centre, and shopping, this home is more than a place its a lifestyle. Come and see what life could be like at 23 Kathleen Crescent. We think you'll feel right at home. Furnace & Ac 2012, HWT 2024, attic insulation 2019, Roof, 2019.
Home Overview
Last updated
1 day ago
Virtual tour
None
Basement information
Finished
Building size
--
Status
In-Active
Property sub type
Att/Row/Townhouse
Maintenance fee
$N/A
Year built
2024
Additional Details
MORTGAGE INFO
ESTIMATED PAYMENT
Location
Some information about this property - Kathleen Crescent

Book a Showing
Find your dream home ✨
I agree to receive marketing and customer service calls and text messages from homepapa. Consent is not a condition of purchase. Msg/data rates may apply. Msg frequency varies. Reply STOP to unsubscribe. Privacy Policy & Terms of Service.







