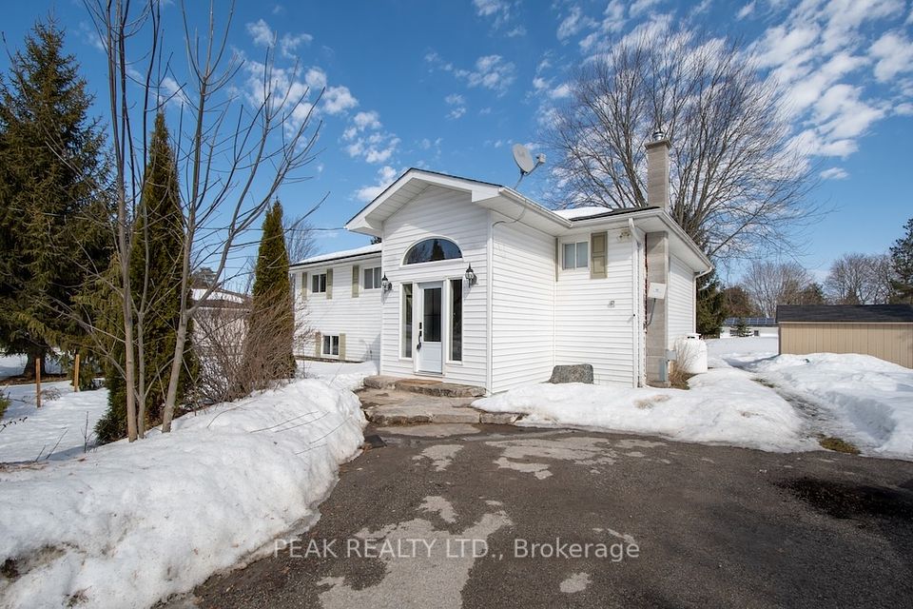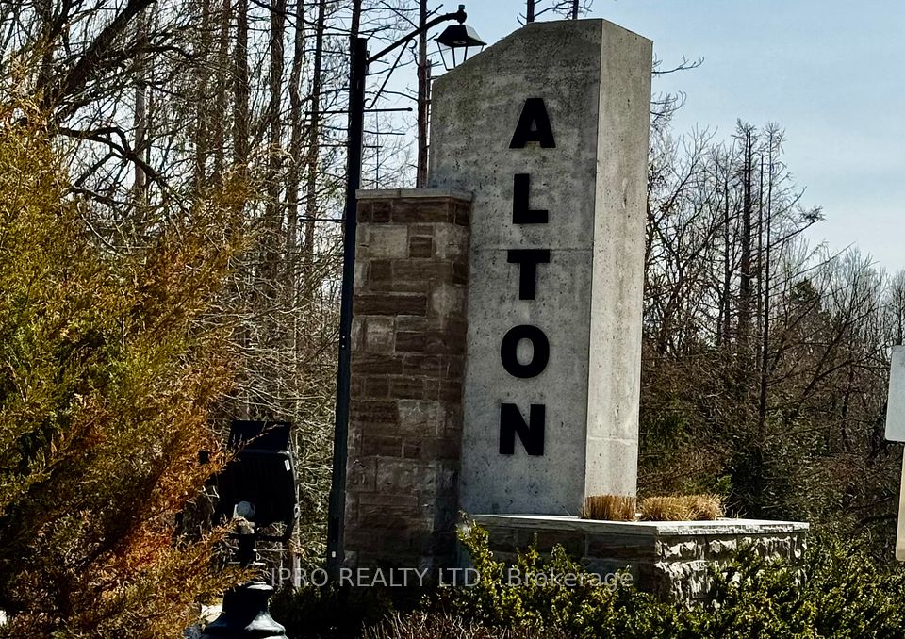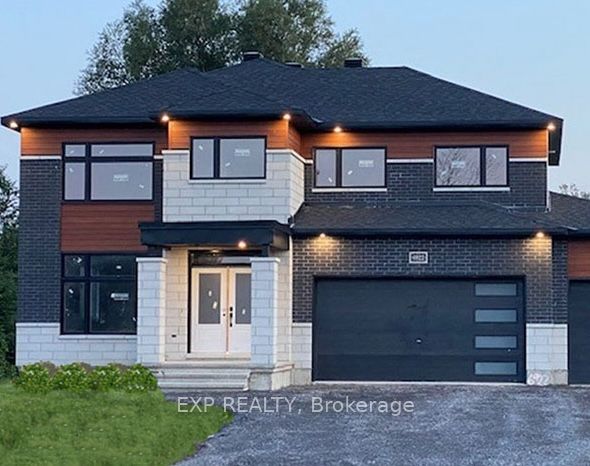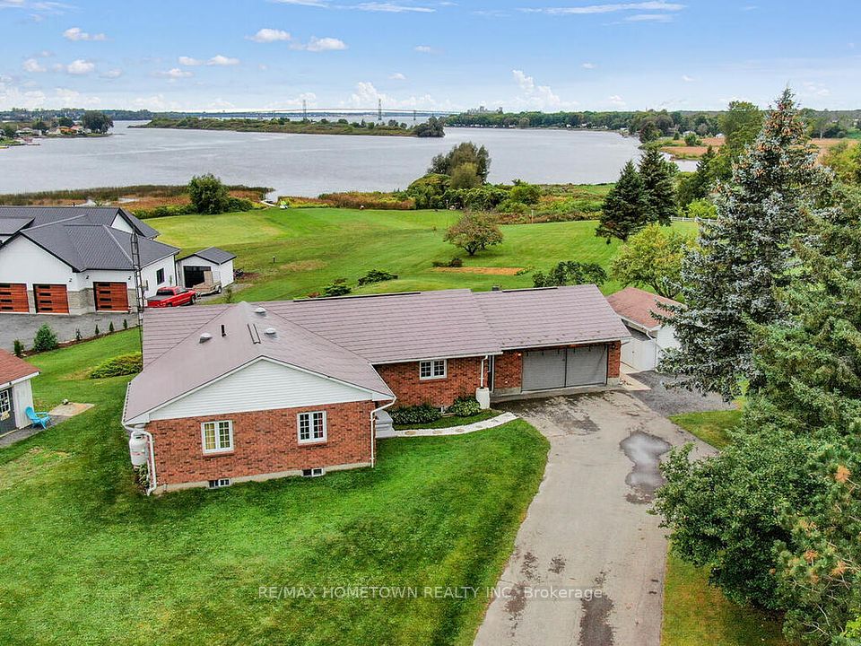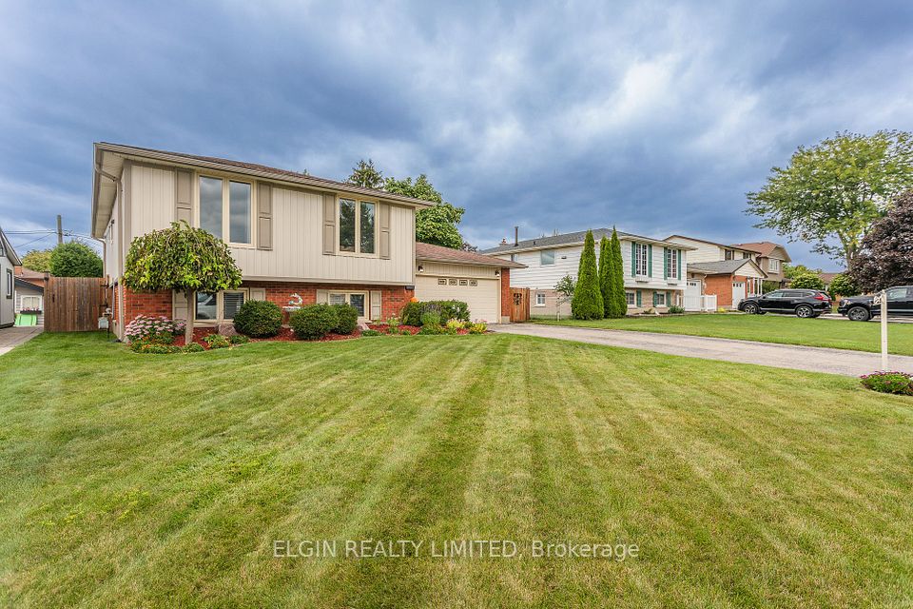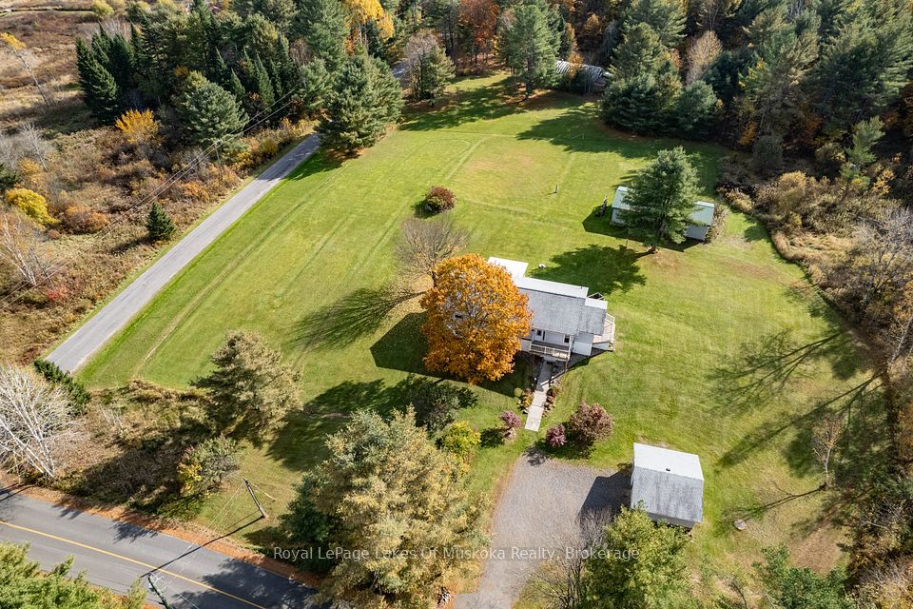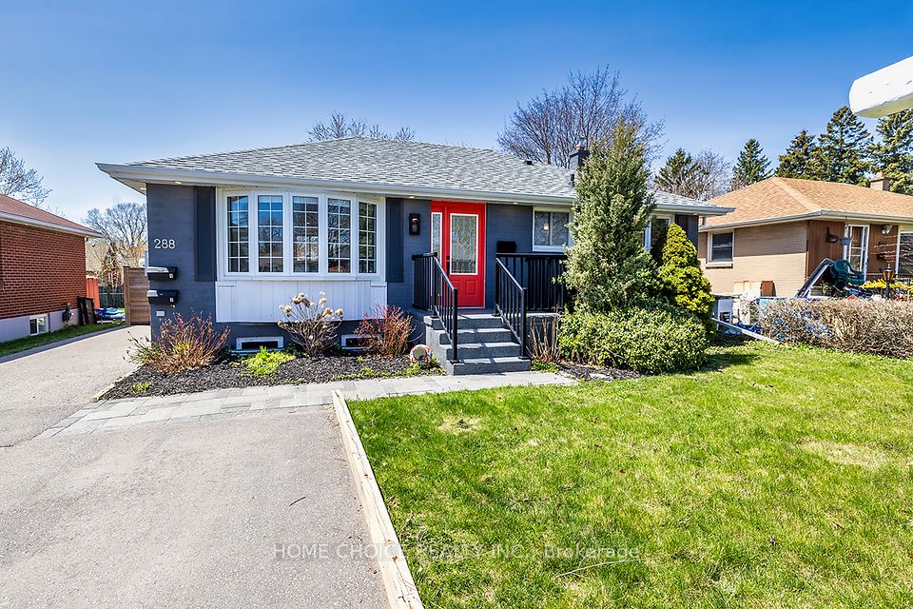$899,000
Last price change Mar 28
23 KINGSBURY Trail, Barrie, ON L9J 0W8
Price Comparison
Property Description
Property type
Detached
Lot size
N/A
Style
2-Storey
Approx. Area
N/A
Room Information
| Room Type | Dimension (length x width) | Features | Level |
|---|---|---|---|
| Family Room | 4.2 x 3.81 m | Hardwood Floor, Fireplace, Large Window | Main |
| Living Room | 4.2 x 3.81 m | Hardwood Floor, Window | Main |
| Dining Room | 4.11 x 3.05 m | Tile Floor, W/O To Yard | Main |
| Kitchen | 4.11 x 2.6 m | B/I Appliances, Tile Floor, Centre Island | Main |
About 23 KINGSBURY Trail
Absolutely stunning! 1 year old stunning detached home boasting 4 bedrooms plus a Loft on the Second Floor and a double car garage in South Barrie. The family room, dining room, and living room provide ample space for relaxation and entertainment. This 2-storey residence features a modern, open-concept kitchen with quartz countertops and a central island. Upgraded Insulation in Garage by builder. Hardwood flooring graces the main floor, while the dining room and kitchen showcase upgraded tile floors. Conveniently access the garage through an interior door in the mud room. Upstairs, discover 4 generously sized bedrooms, each with large windows and double sliding door closets. All bedrooms boast ensuite baths and the primary bedroom impresses with two walk-in closets and a luxurious 5pc ensuite. One of large bathroom on 2nd floor is Jack and Jill type ensuite with 2 bedrooms. AC to be installed in the property before closing. With parking for 4 cars, this home offers easy access to Hwy 400 and Barrie South Go Station. Plus it's just a short drive to major amenities. All S/S Appliances, stove, Refrigerator, Dishwasher, Washer, Dryer and All ELFs.
Home Overview
Last updated
Mar 28
Virtual tour
None
Basement information
Unfinished
Building size
--
Status
In-Active
Property sub type
Detached
Maintenance fee
$N/A
Year built
--
Additional Details
MORTGAGE INFO
ESTIMATED PAYMENT
Location
Some information about this property - KINGSBURY Trail

Book a Showing
Find your dream home ✨
I agree to receive marketing and customer service calls and text messages from homepapa. Consent is not a condition of purchase. Msg/data rates may apply. Msg frequency varies. Reply STOP to unsubscribe. Privacy Policy & Terms of Service.







