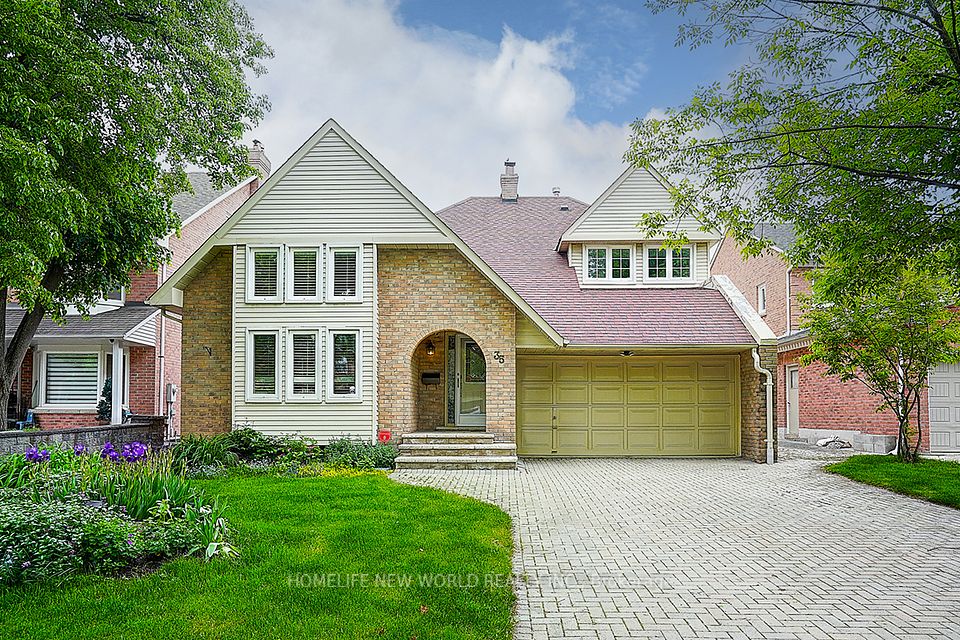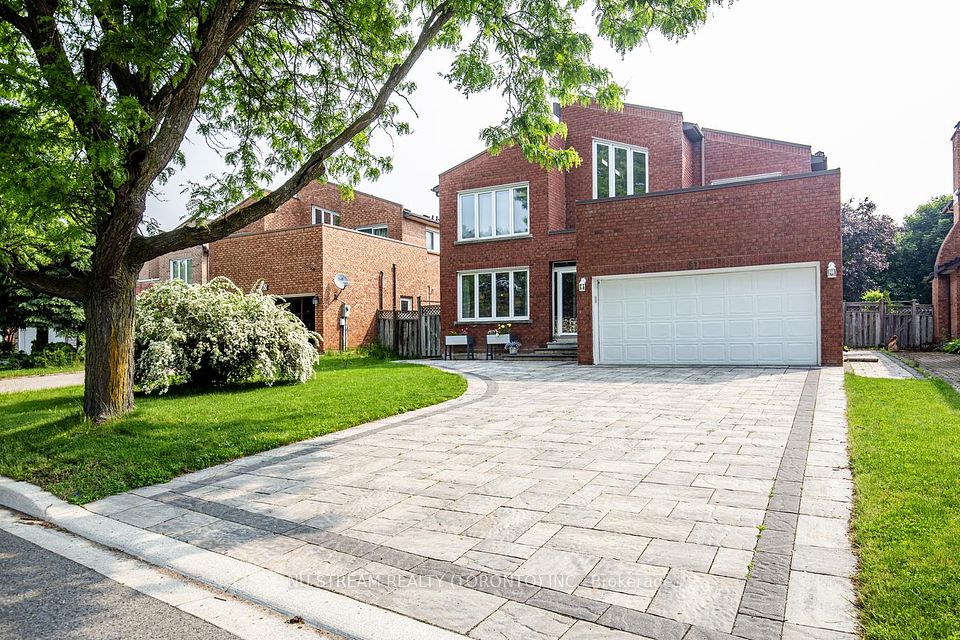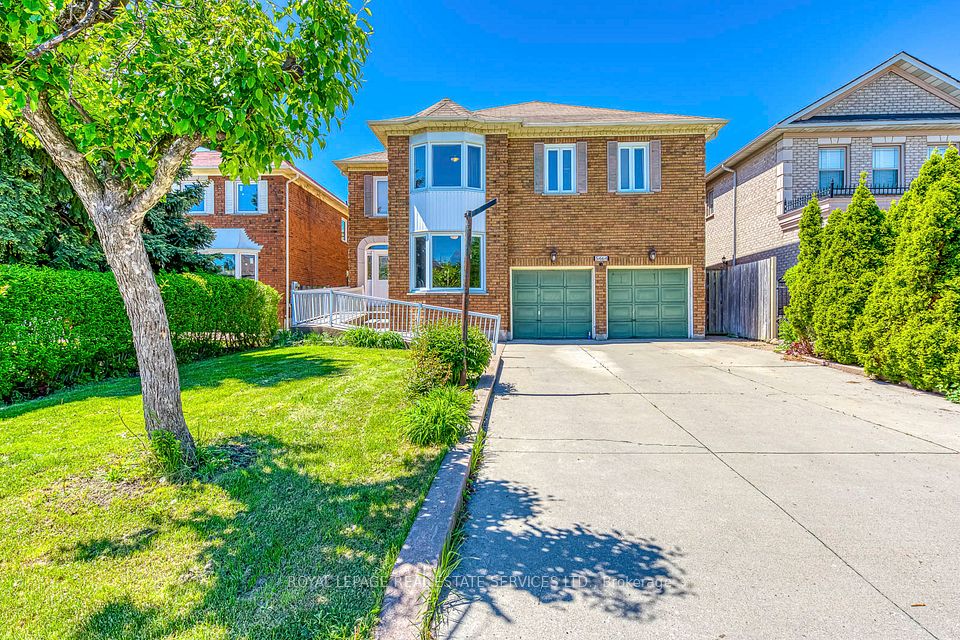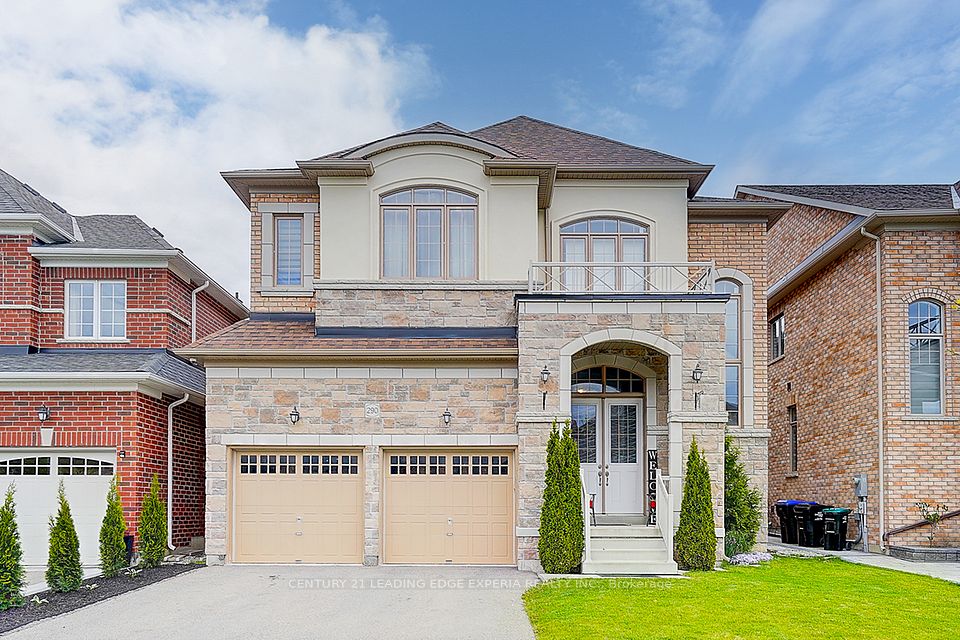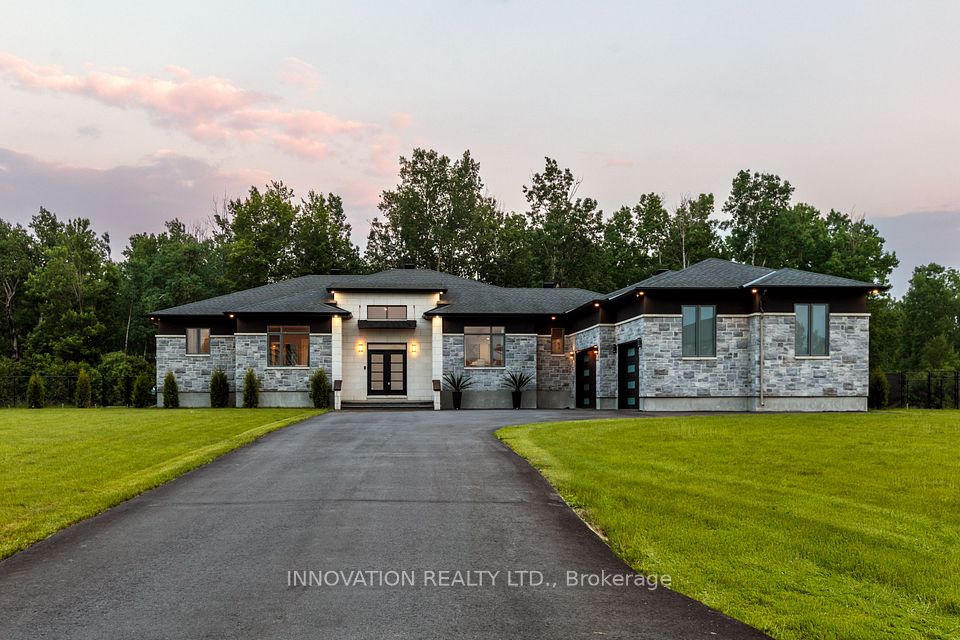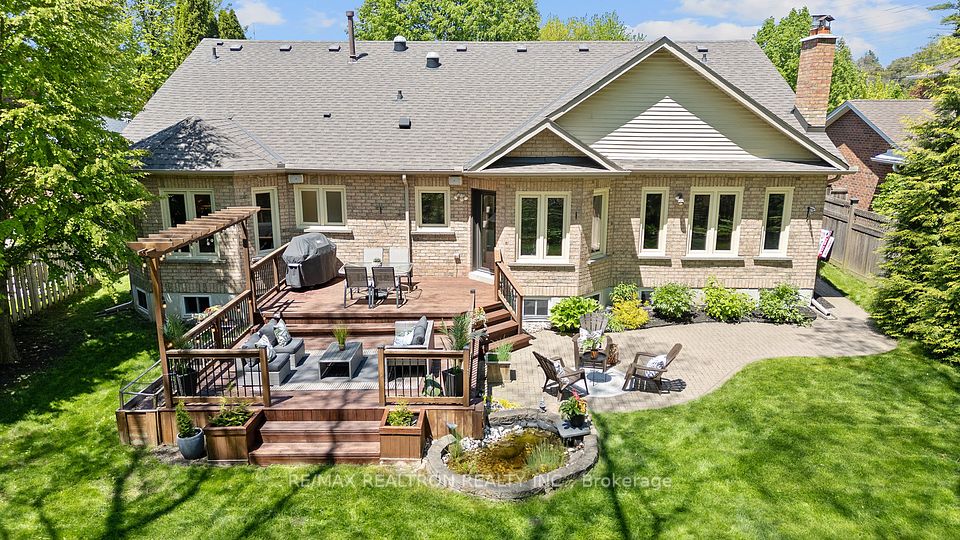
$1,599,000
23 Higham Place, Clarington, ON L1C 7G5
Virtual Tours
Price Comparison
Property Description
Property type
Detached
Lot size
N/A
Style
2-Storey
Approx. Area
N/A
Room Information
| Room Type | Dimension (length x width) | Features | Level |
|---|---|---|---|
| Living Room | 3.4 x 5.52 m | Hardwood Floor, Vaulted Ceiling(s), Fireplace | Ground |
| Breakfast | 2.8 x 2.8 m | Hardwood Floor, W/O To Deck, Recessed Lighting | Ground |
| Kitchen | 2.8 x 5.52 m | Hardwood Floor, Centre Island, Recessed Lighting | Ground |
| Dining Room | 3.7 x 4.54 m | Hardwood Floor, LED Lighting, California Shutters | Ground |
About 23 Higham Place
2022 Built Jeffry Homes On A Premium Corner Lot At A Prestigious Cul-De-Sac, Lots Of Upgrades & High-End Finishes. A Built-In 3-Car G1arage,5 Bedrooms & 4 Full Washrooms, Vaulted High Ceiling, Hardwood Floor Throug1hout The Home. Ground Floor Includes High Ceiling Entry Area, Den/Office, Laundry, Access To Garage, Dining Room, Gourmet Kitchen With Millwork & Solid Wood Cabinets, Center Island, Breakfast Area, Butler's Pantry, Vaulted High Ceiling Family Room With Gas Fireplace And Lots Of Windows, Primary Bedroom With 5pc Washroom, Heated Floor In Washroom & Walk-In Closet,2nd Bedroom And 2nd 4-Pc Washroom On G-Floor As Well.2nd Floor Has Second Master Bedroom W4pc Ensuite Bath. 4th And 5th Bedroom Has A Shared 4-Pc Bath. Unspoiled Huge Basement With 3-Pc Bath Rough-In & Egress Window, BBQ Hookup, Swimming1pool Size Backyard Stucco/Stone/Brick Outside. EXTRAS: Built-In MW/Oven, Gas Countertop Cooktop, Fridge, D/W, Owned Furnace, Owned AC, Owned Water Heater, Owned Water Softener & Owned Air Exchanger.
Home Overview
Last updated
Jun 2
Virtual tour
None
Basement information
Unfinished
Building size
--
Status
In-Active
Property sub type
Detached
Maintenance fee
$N/A
Year built
--
Additional Details
MORTGAGE INFO
ESTIMATED PAYMENT
Location
Some information about this property - Higham Place

Book a Showing
Find your dream home ✨
I agree to receive marketing and customer service calls and text messages from homepapa. Consent is not a condition of purchase. Msg/data rates may apply. Msg frequency varies. Reply STOP to unsubscribe. Privacy Policy & Terms of Service.






