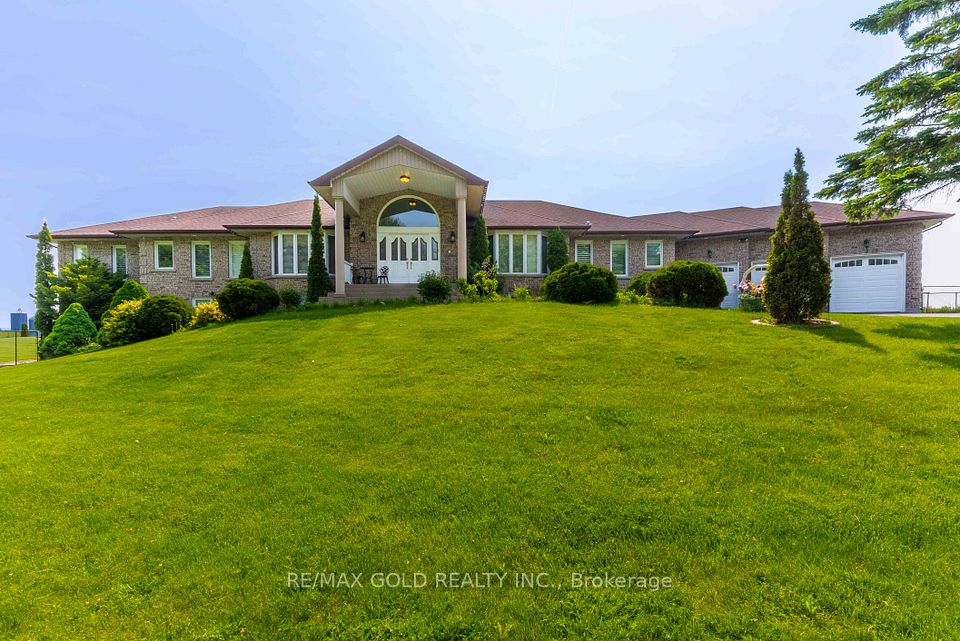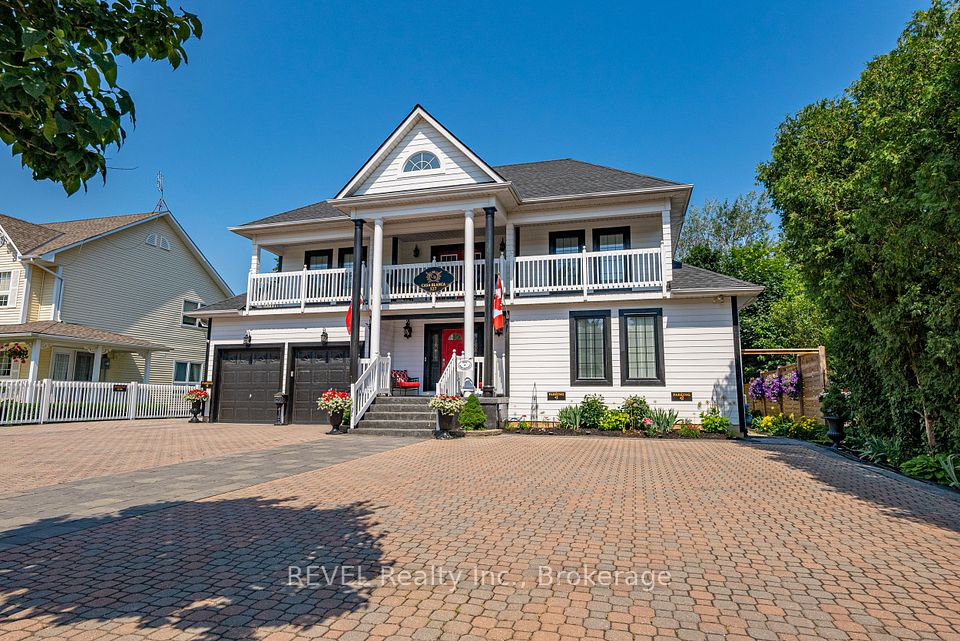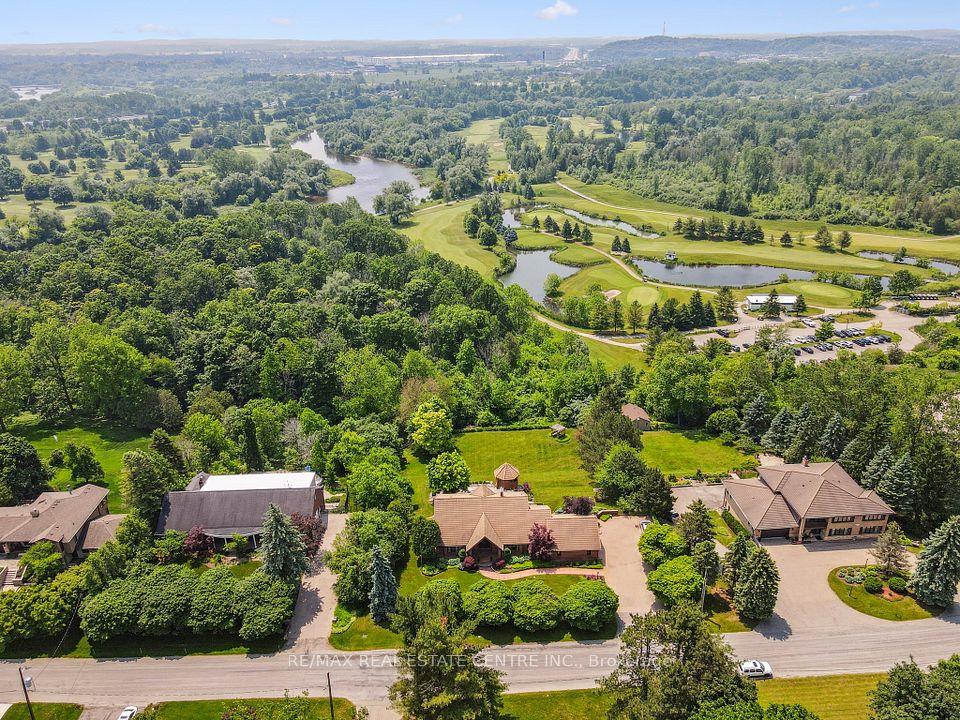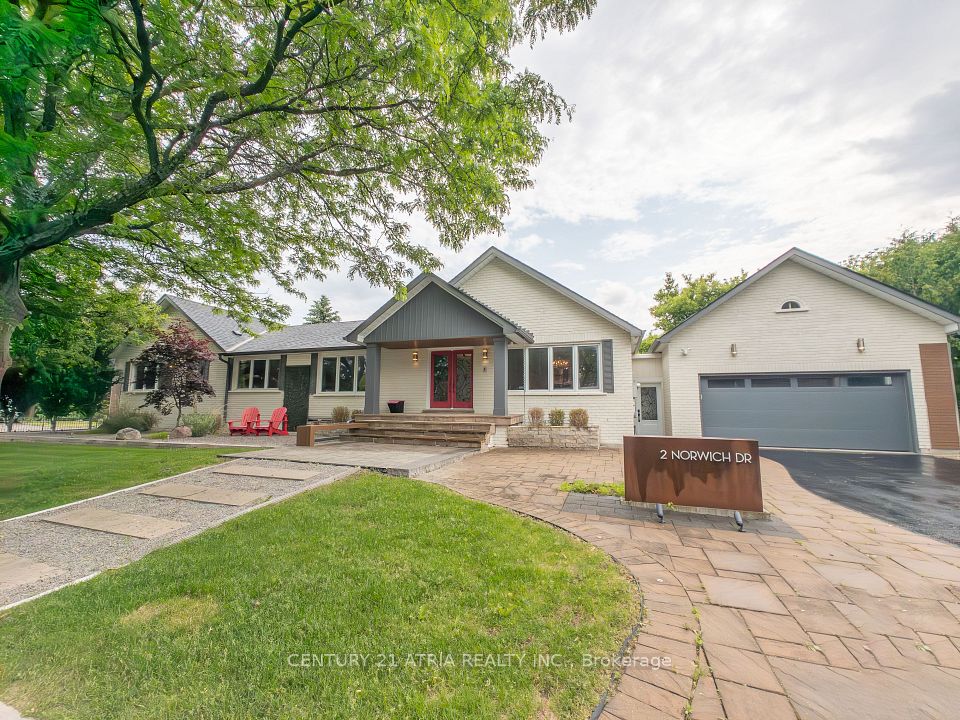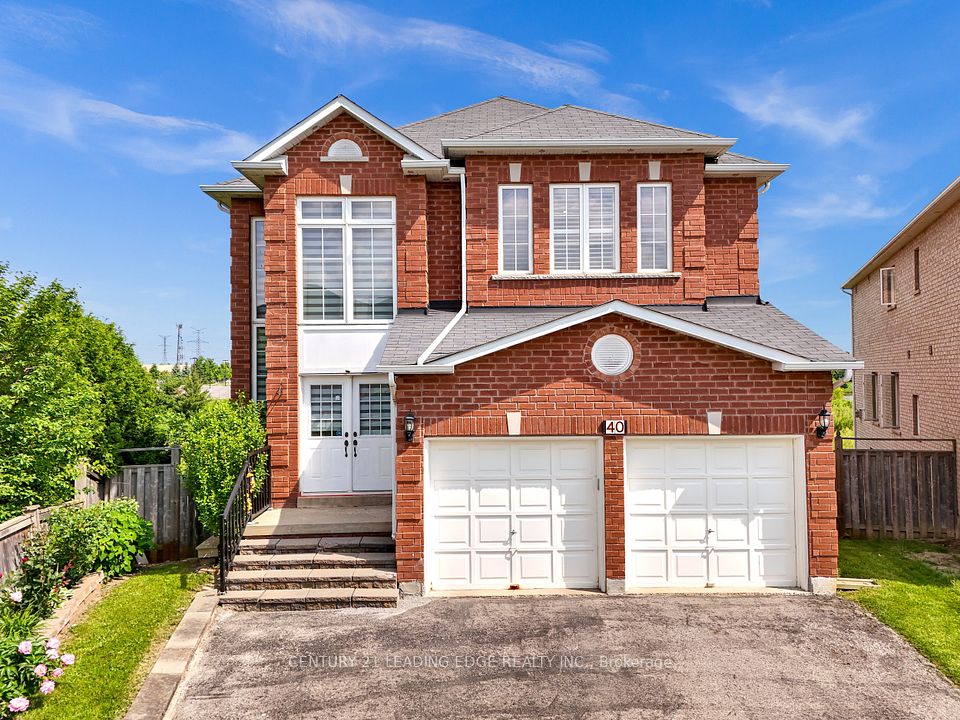
$2,419,999
Last price change Jun 6
23 Halo Court, Vaughan, ON L6A 4L3
Price Comparison
Property Description
Property type
Detached
Lot size
N/A
Style
2-Storey
Approx. Area
N/A
Room Information
| Room Type | Dimension (length x width) | Features | Level |
|---|---|---|---|
| Living Room | 5.58 x 3.35 m | Hardwood Floor, Overlooks Ravine, Combined w/Dining | Main |
| Dining Room | 5.58 x 3.35 m | Hardwood Floor, Overlooks Ravine, Combined w/Living | Main |
| Family Room | 4.9 x 3.47 m | Hardwood Floor, Overlooks Ravine, Large Window | Main |
| Foyer | 4.7 x 3.6 m | Open Concept, Overlooks Ravine, Closet | Main |
About 23 Halo Court
LOCATION ! Rare opportunity for those who appreciate life in nature & privacy ! This dream home home located on a quiet Cul-de-Sac,irregular lot surrounded by "Cook Wood " forest ! You can watch the changes o0f the season from windows all year round! Backyard with the professional landscaping included sprinklers, shed, composite deck! Functional, comfortable & elegant layout , main 9" heights of the ceilings makes it feel higher! Hardwood floor throughout the house, bright rooms, side entrance door, two closets in foyer. Open to above family room and study room have an amazing view of nature through the large window! Spacious eat-in-kitchen /breakfast leads to the composite private deck! Second floor laundry! THE FINISHED BSMT IS RENTED, HAS A SEPARATE ENTRANCE . THREE ROOMS WITH TWO KITCHENS, TWO 3PC WASHROOMS & GENERATES INCOME. Private driveway accommodates 6 cars! Walking distance to schools, shopping plazas, banks, GO Station, public transportation! Near to Vaughan Mills Mall, HWY 7, 407, 400. No retrofit status on the basement, deck.
Home Overview
Last updated
Jun 7
Virtual tour
None
Basement information
Apartment, Unfinished
Building size
--
Status
In-Active
Property sub type
Detached
Maintenance fee
$N/A
Year built
2024
Additional Details
MORTGAGE INFO
ESTIMATED PAYMENT
Location
Some information about this property - Halo Court

Book a Showing
Find your dream home ✨
I agree to receive marketing and customer service calls and text messages from homepapa. Consent is not a condition of purchase. Msg/data rates may apply. Msg frequency varies. Reply STOP to unsubscribe. Privacy Policy & Terms of Service.







