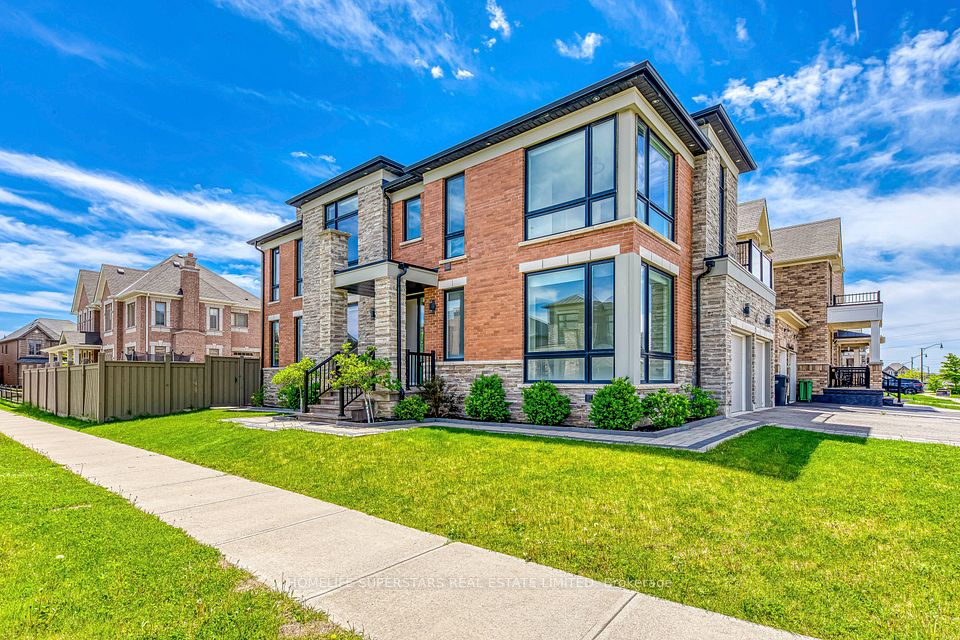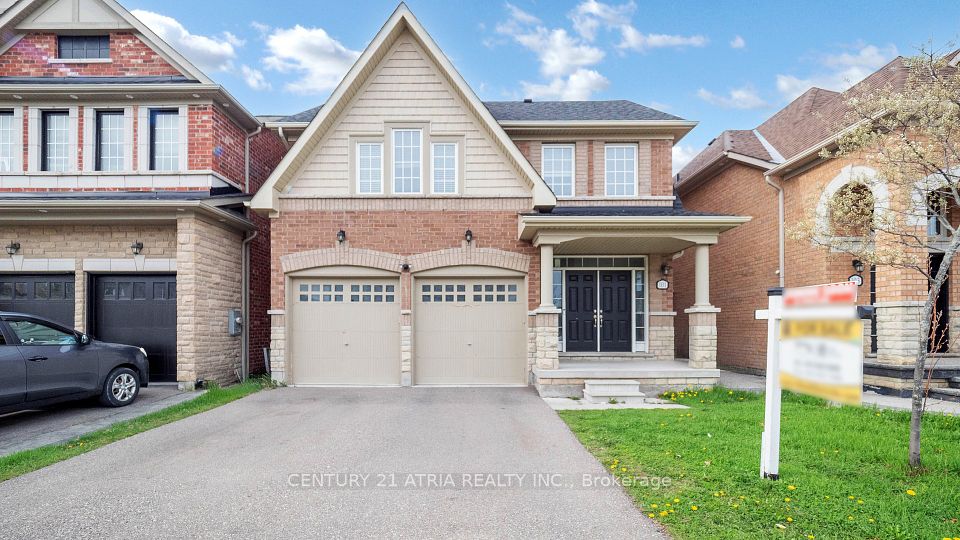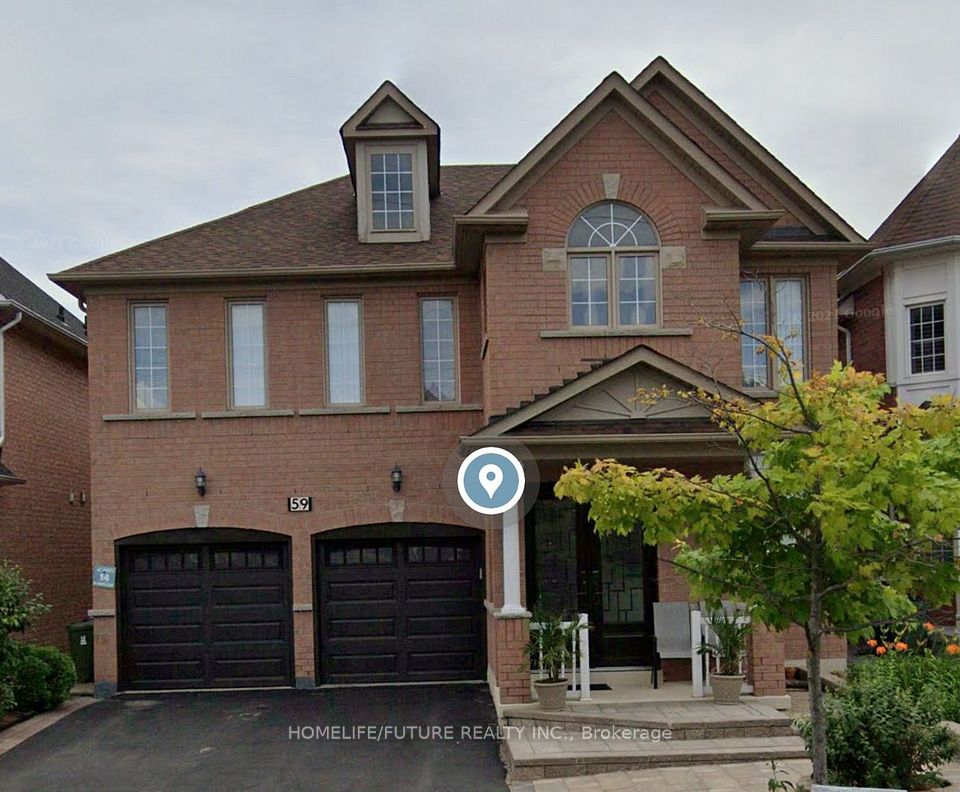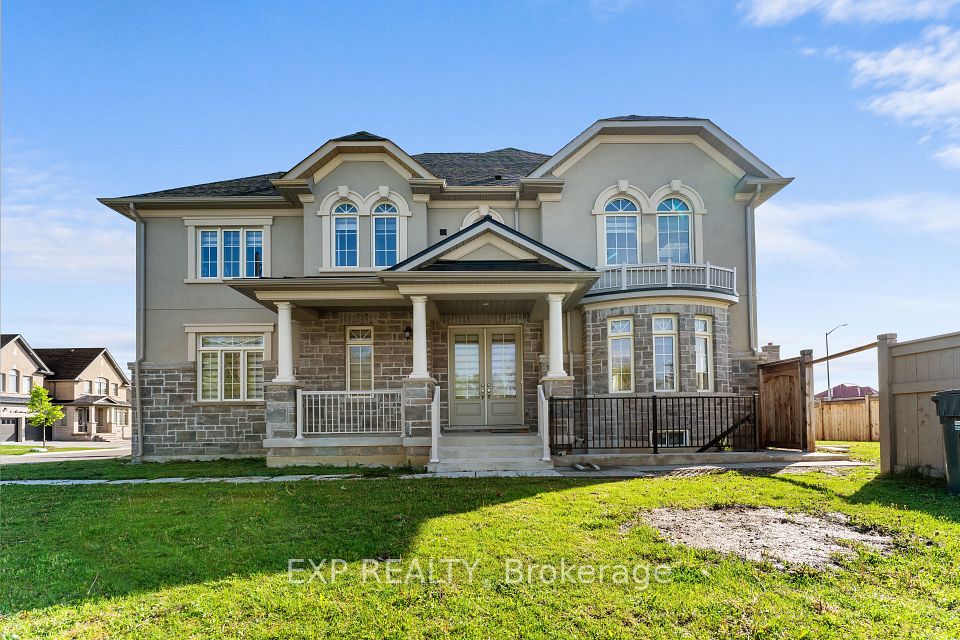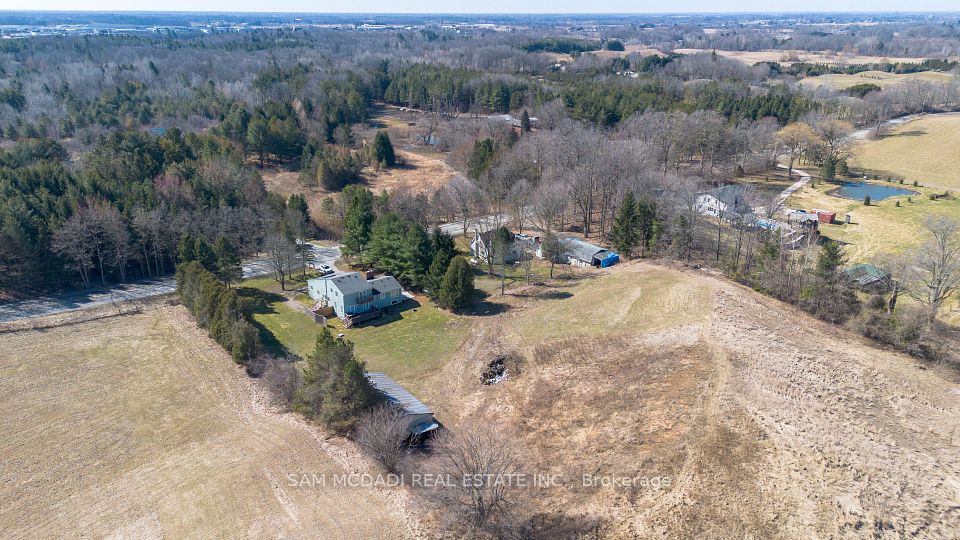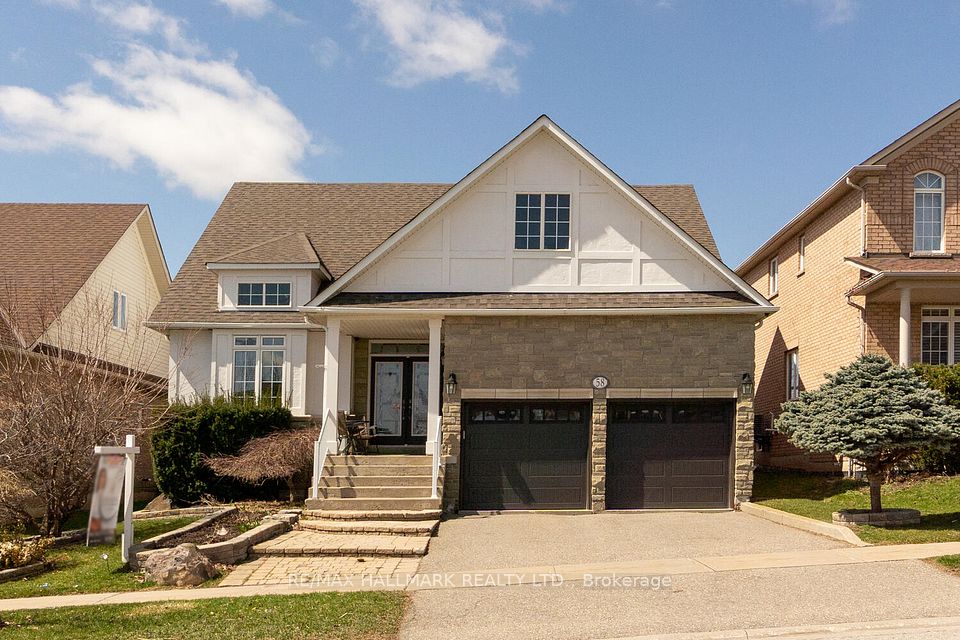
$1,499,999
23 HENDRICKS Crescent, Brampton, ON L6Y 4L2
Virtual Tours
Price Comparison
Property Description
Property type
Detached
Lot size
N/A
Style
2-Storey
Approx. Area
N/A
Room Information
| Room Type | Dimension (length x width) | Features | Level |
|---|---|---|---|
| Living Room | 4.41 x 5.18 m | Hardwood Floor, Combined w/Family | Main |
| Family Room | 5.18 x 4.2 m | Hardwood Floor, Combined w/Dining, Large Window | Main |
| Dining Room | 2.95 x 3.35 m | Hardwood Floor, Combined w/Kitchen | Main |
| Primary Bedroom | 4.2 x 4.72 m | 5 Pc Ensuite, Walk-In Closet(s), Hardwood Floor | Upper |
About 23 HENDRICKS Crescent
Stunning 4-bedroom, 5-washroom detached home on a premium 38x100 lot at Steeles & Chinguacousy, featuring a double car garage, pot lights, elegant chandeliers, and a jacuzzi in the primary ensuite.Finished Basement w/Side Entrance in Fletchers neighborhood of Brampton. Fully upgraded kitchen with an extended layout, double-door fridge, built-in oven, microwave, and in-built stove. Includes a legal 2+1 bedroom basement generating $2,100+ monthly with two separate entrances. Additional glass-enclosed room upstairs. Close to transit, Shoppers World, parks, schools, and all amenities luxury meets convenience.
Home Overview
Last updated
Feb 7
Virtual tour
None
Basement information
Finished, Separate Entrance
Building size
--
Status
In-Active
Property sub type
Detached
Maintenance fee
$N/A
Year built
--
Additional Details
MORTGAGE INFO
ESTIMATED PAYMENT
Location
Some information about this property - HENDRICKS Crescent

Book a Showing
Find your dream home ✨
I agree to receive marketing and customer service calls and text messages from homepapa. Consent is not a condition of purchase. Msg/data rates may apply. Msg frequency varies. Reply STOP to unsubscribe. Privacy Policy & Terms of Service.






