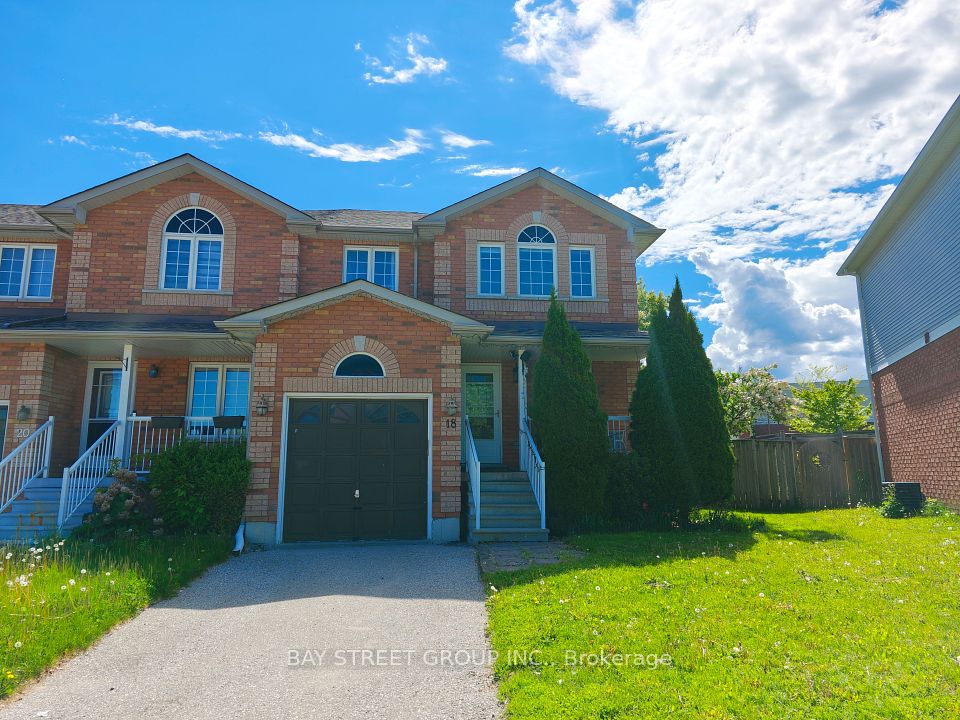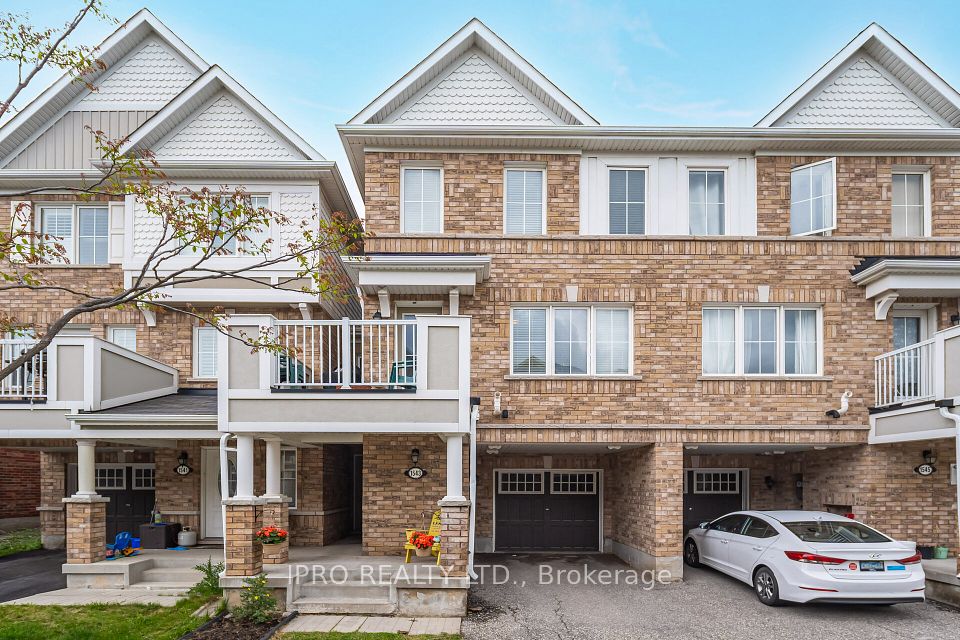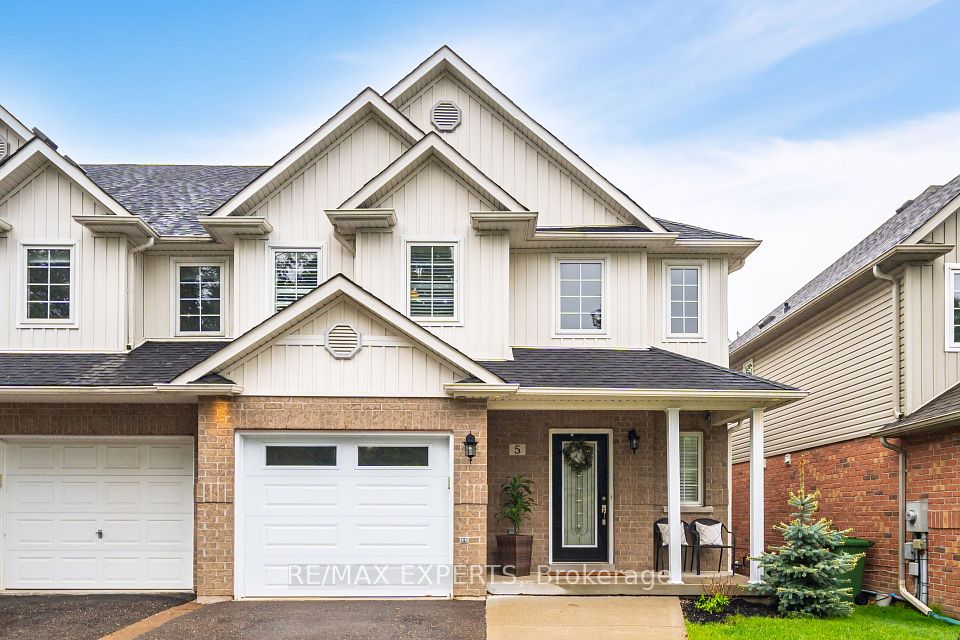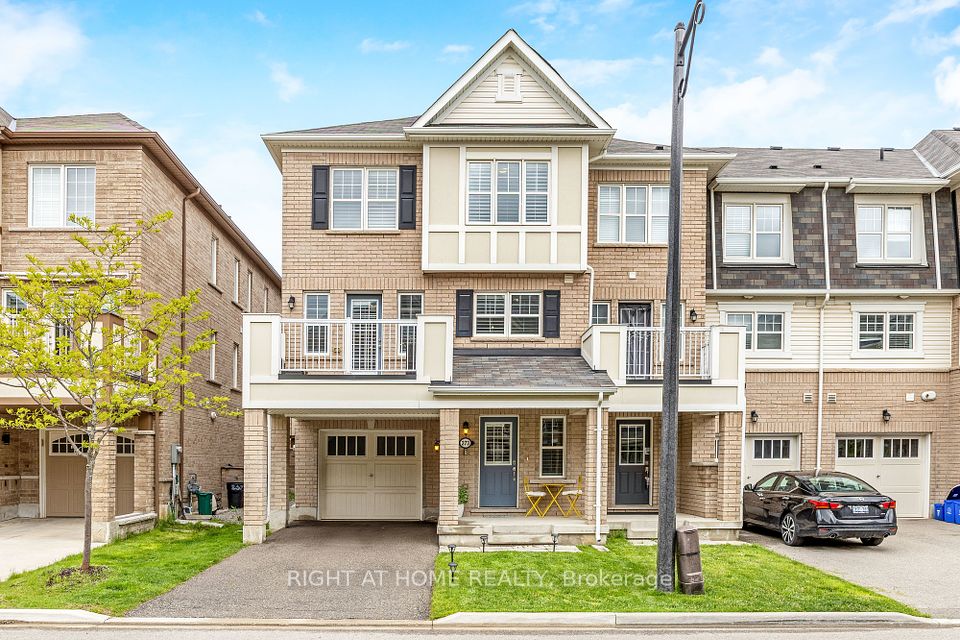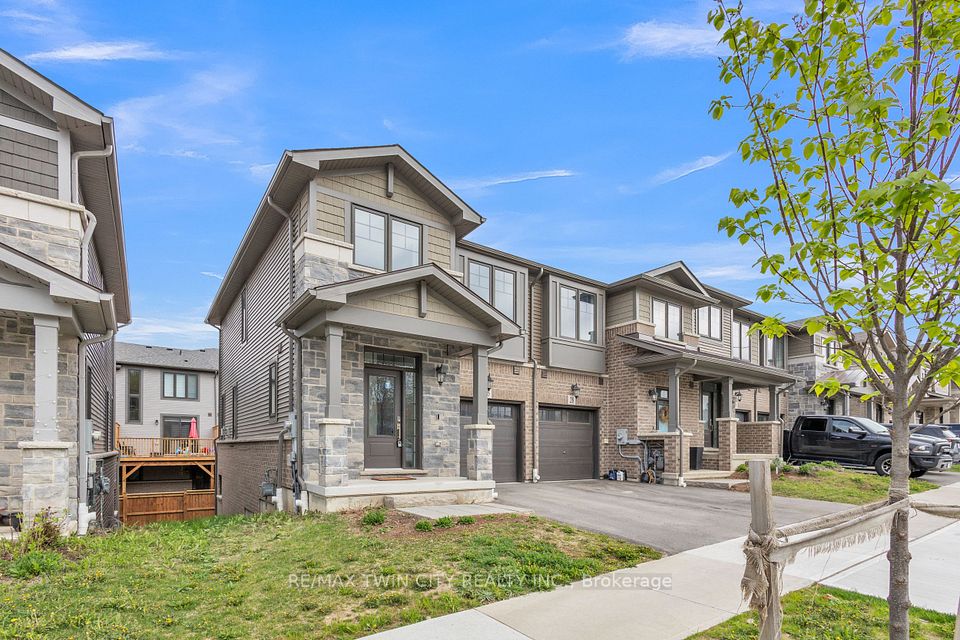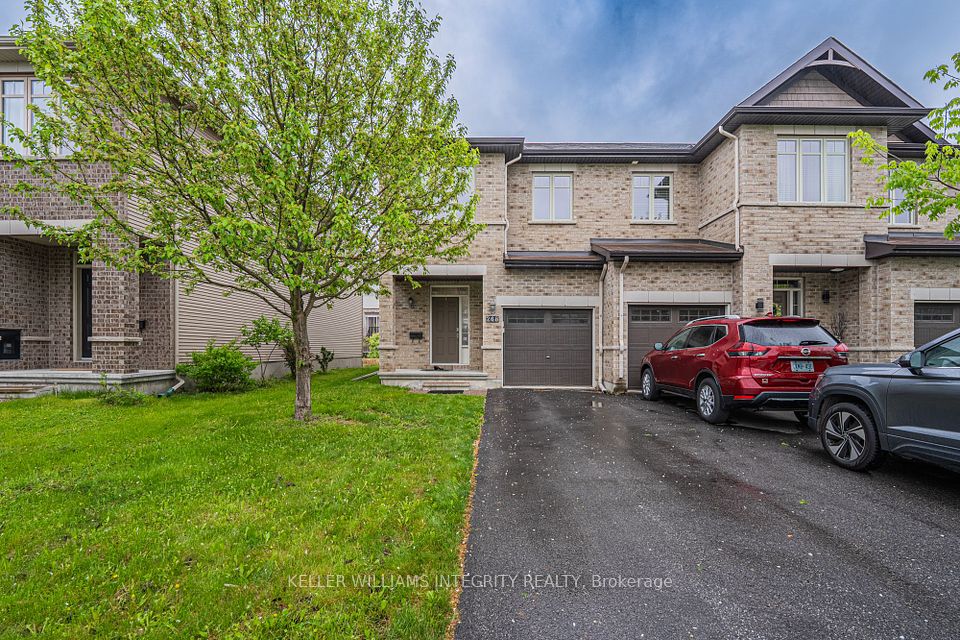
$575,000
23 Gatesbury Street, Barrhaven, ON K2J 4X5
Price Comparison
Property Description
Property type
Att/Row/Townhouse
Lot size
N/A
Style
2-Storey
Approx. Area
N/A
Room Information
| Room Type | Dimension (length x width) | Features | Level |
|---|---|---|---|
| Living Room | 5.71 x 4.06 m | N/A | Main |
| Dining Room | 3.04 x 2.74 m | N/A | Main |
| Kitchen | 3.17 x 2.74 m | N/A | Main |
| Primary Bedroom | 4.67 x 4.57 m | N/A | Second |
About 23 Gatesbury Street
Opportunity Knocks! Rarely available Minto Helmsley end-unit model in one of Barrhaven's most sought-after neighbourhoods. This spacious 3-bedroom, 2.5-bathroom home with a builder-finished basement and main floor den/office is located on a quiet, family-friendly street --perfect for growing families or first-time buyers. Step inside to an open-concept main floor featuring a generous living room with a cozy fireplace, California shutters throughout, and a versatile front room, ideal for a home office, den, or playroom. The bright, eat-in kitchen flows seamlessly into the living and dining areas, making it perfect for both everyday living and entertaining. Upstairs, the primary suite offers a large walk-in closet and a sunny ensuite bathroom with a soaker tub and separate shower. Two additional well-sized bedrooms and a full bath complete the second level. The finished basement adds valuable living space, perfect for a recreation room, home office, or gym. Additional highlights include an attached garage with interior access and plenty of storage. Don't miss this fantastic opportunity to make this home your own. Book your showing today!
Home Overview
Last updated
12 hours ago
Virtual tour
None
Basement information
Finished
Building size
--
Status
In-Active
Property sub type
Att/Row/Townhouse
Maintenance fee
$N/A
Year built
2024
Additional Details
MORTGAGE INFO
ESTIMATED PAYMENT
Location
Some information about this property - Gatesbury Street

Book a Showing
Find your dream home ✨
I agree to receive marketing and customer service calls and text messages from homepapa. Consent is not a condition of purchase. Msg/data rates may apply. Msg frequency varies. Reply STOP to unsubscribe. Privacy Policy & Terms of Service.






