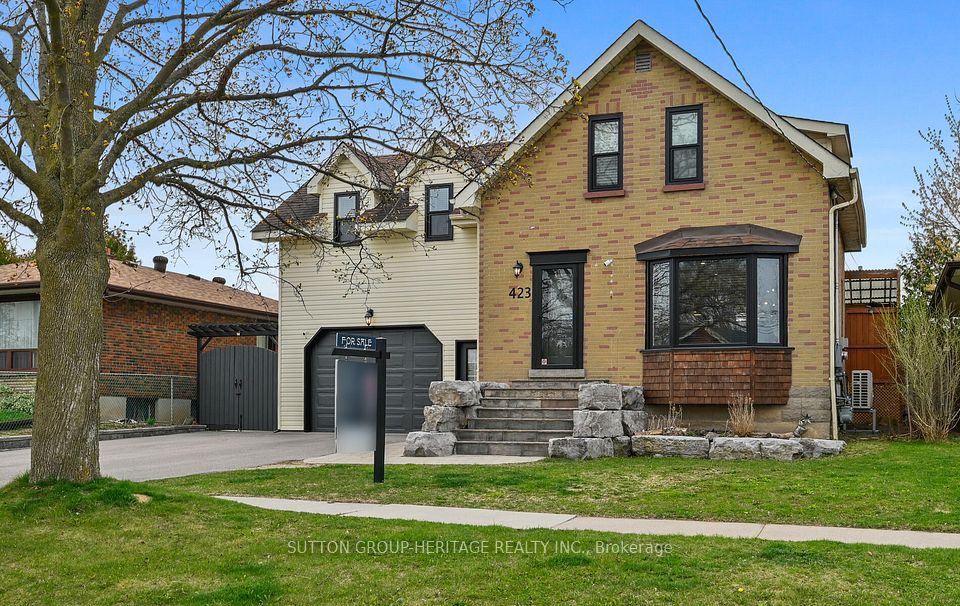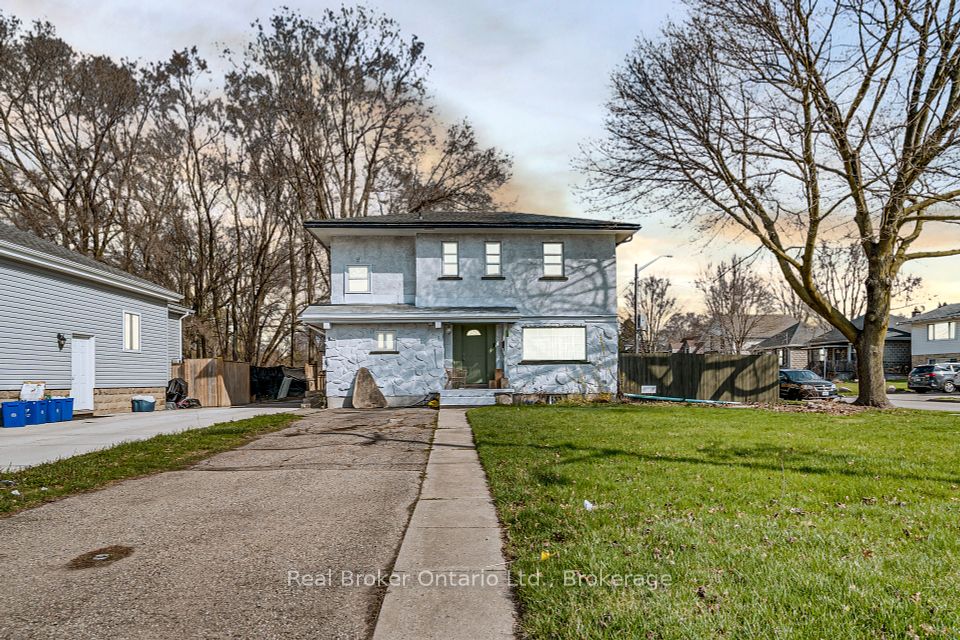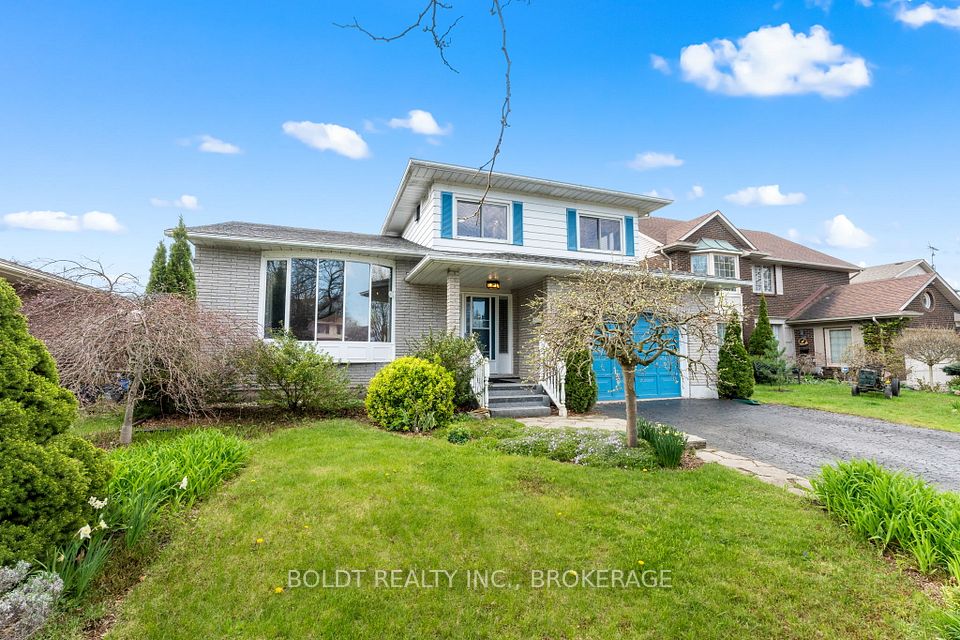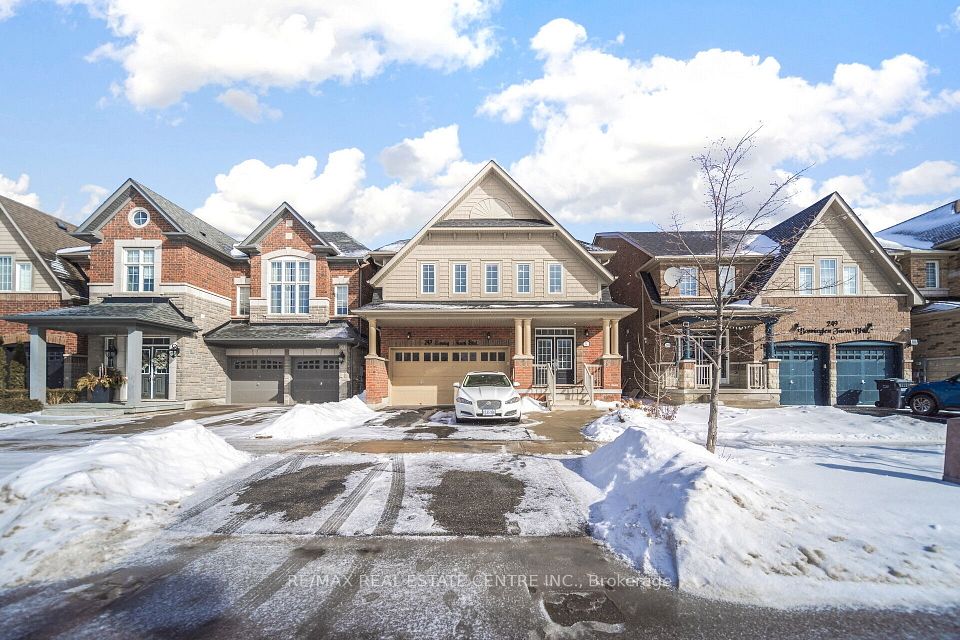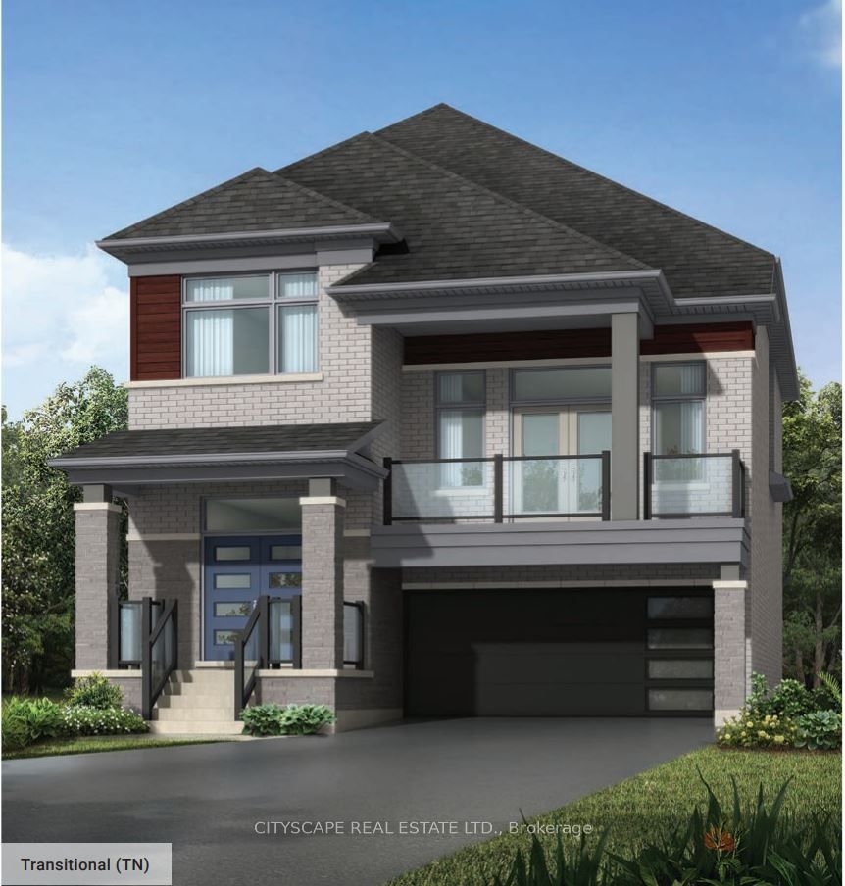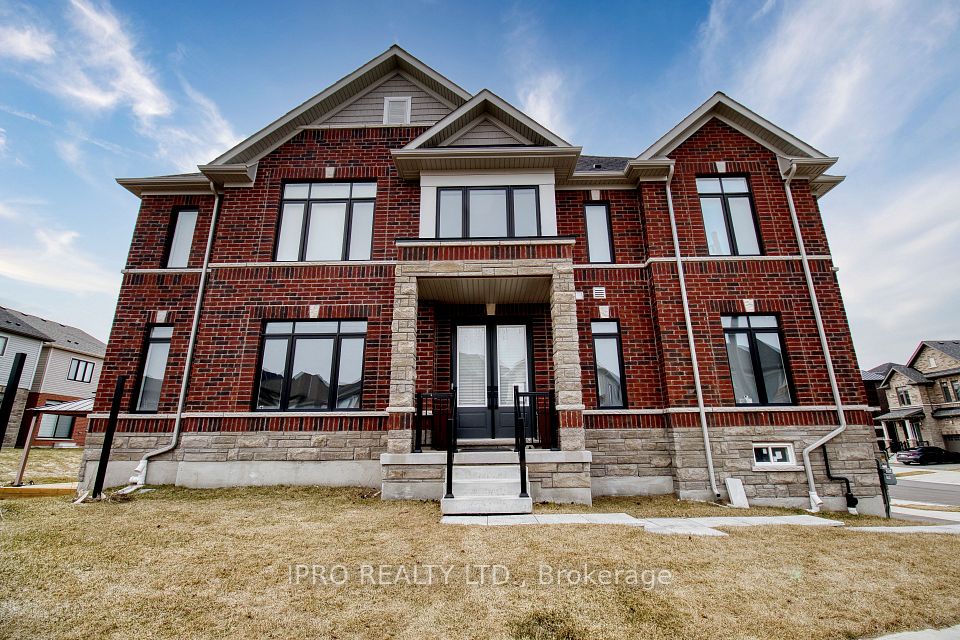$998,800
23 Foxberry Road, East Gwillimbury, ON L9N 0P6
Price Comparison
Property Description
Property type
Detached
Lot size
N/A
Style
2-Storey
Approx. Area
N/A
Room Information
| Room Type | Dimension (length x width) | Features | Level |
|---|---|---|---|
| Living Room | 6.706 x 4.166 m | Hardwood Floor, Fireplace, Pot Lights | Main |
| Dining Room | 6.706 x 4.166 m | Hardwood Floor, Pot Lights, Combined w/Living | Main |
| Breakfast | 2.743 x 3.2 m | Ceramic Floor, W/O To Yard | Main |
| Kitchen | 3.964 x 3.2 m | Quartz Counter, Modern Kitchen, Custom Backsplash | Main |
About 23 Foxberry Road
Bright & Gorgeous all bricks detached home located in highly sought Sharon Community. *No Sidewalk.* South side backyard, Soaring ceilings, and oversized windows, allowing natural light to flood the living spaces all day long. Substantially Renovated. This stunning home features a library room on Main. 9 Ft Ceiling.Hardwood flooring, Oak Stairs W/Iron Pickets. Open Concept Chef Kitchen With Custom Backsplash, Center Island w/ bar, Quartz countertop and breakfast area. Cozy living and dining rooms with fireplace. Pot Lights and New Painting through out. Primary room offers a spacious walk-in closet, Double Sinks and 5 pc Ensuite. Upgraded Bsmt Windows size, 3 Pc Rough-In and cold cellar. This home is perfectly located just a few mins of walking distance from both public and Catholic schools and Parks. Close To Hwy 404, Go Train Station, Shopping Mall, Costco And More. Excellent Neighbourhood! Show With Confidence!
Home Overview
Last updated
5 days ago
Virtual tour
None
Basement information
Full
Building size
--
Status
In-Active
Property sub type
Detached
Maintenance fee
$N/A
Year built
--
Additional Details
MORTGAGE INFO
ESTIMATED PAYMENT
Location
Some information about this property - Foxberry Road

Book a Showing
Find your dream home ✨
I agree to receive marketing and customer service calls and text messages from homepapa. Consent is not a condition of purchase. Msg/data rates may apply. Msg frequency varies. Reply STOP to unsubscribe. Privacy Policy & Terms of Service.







