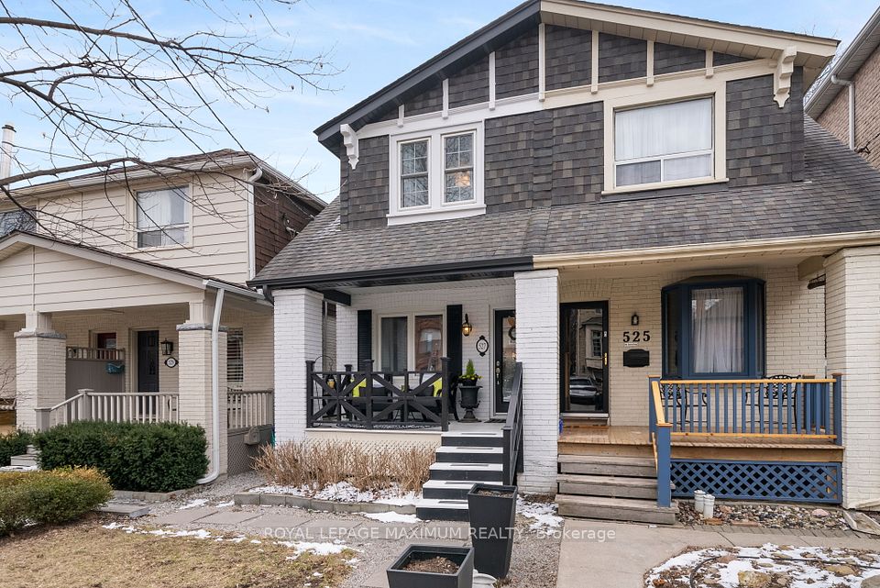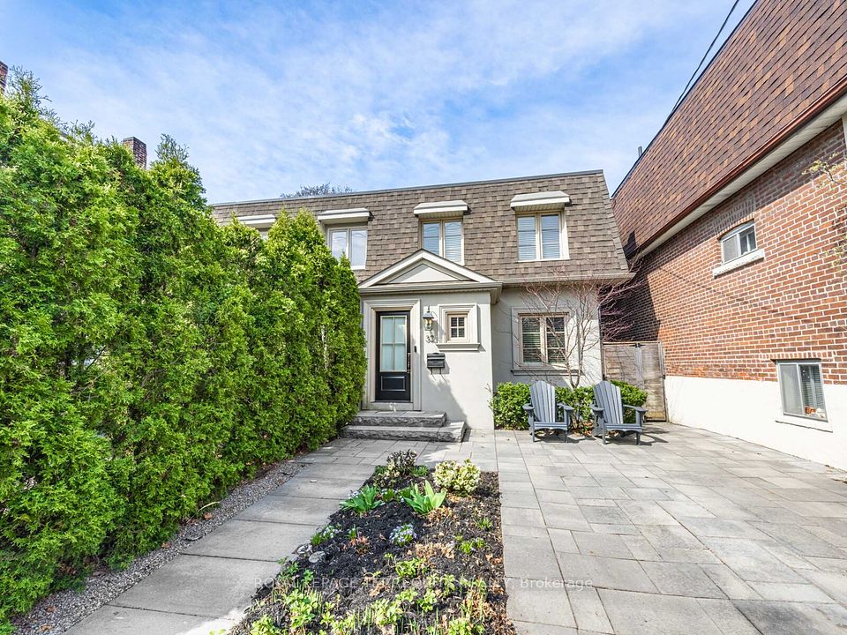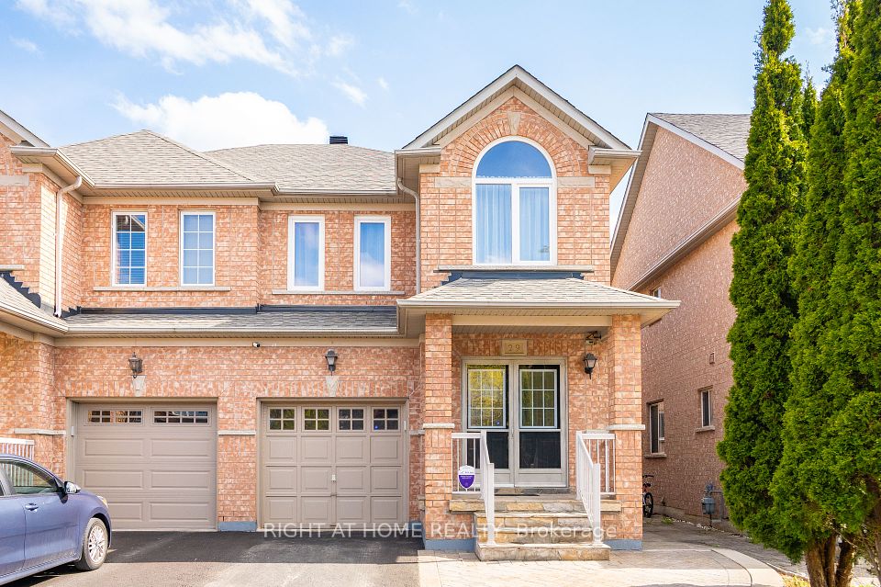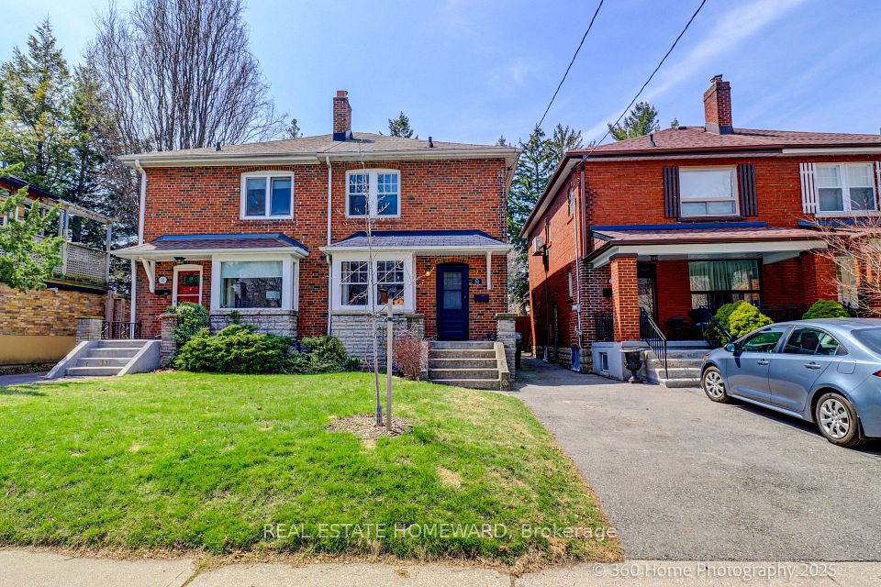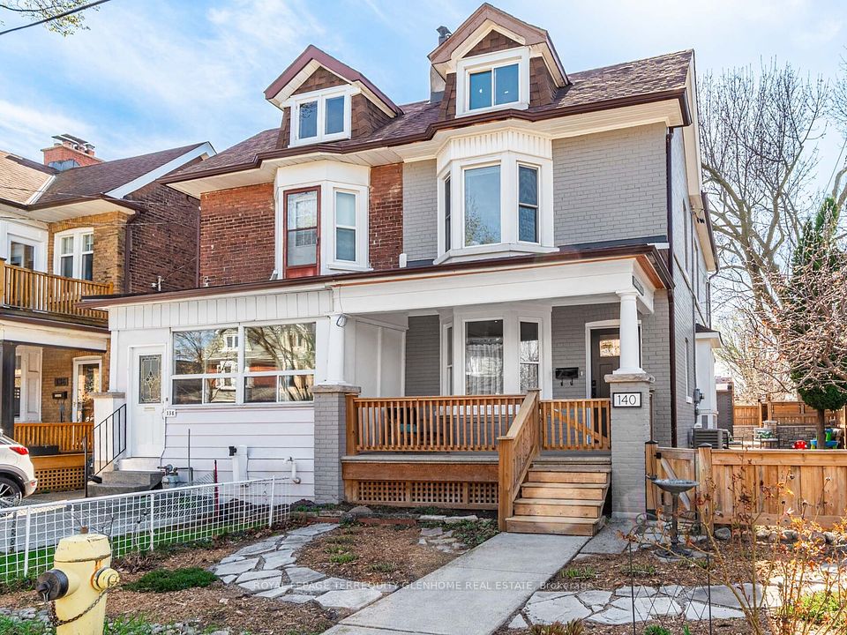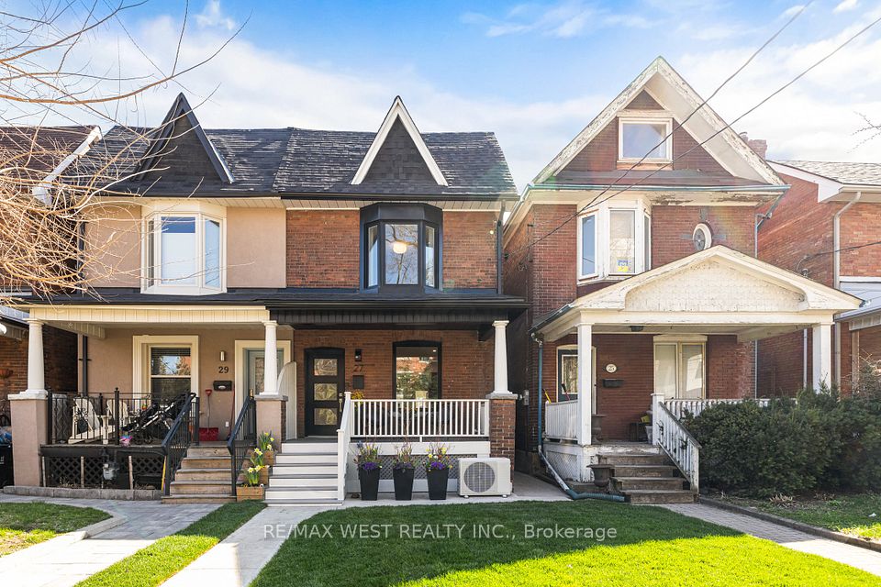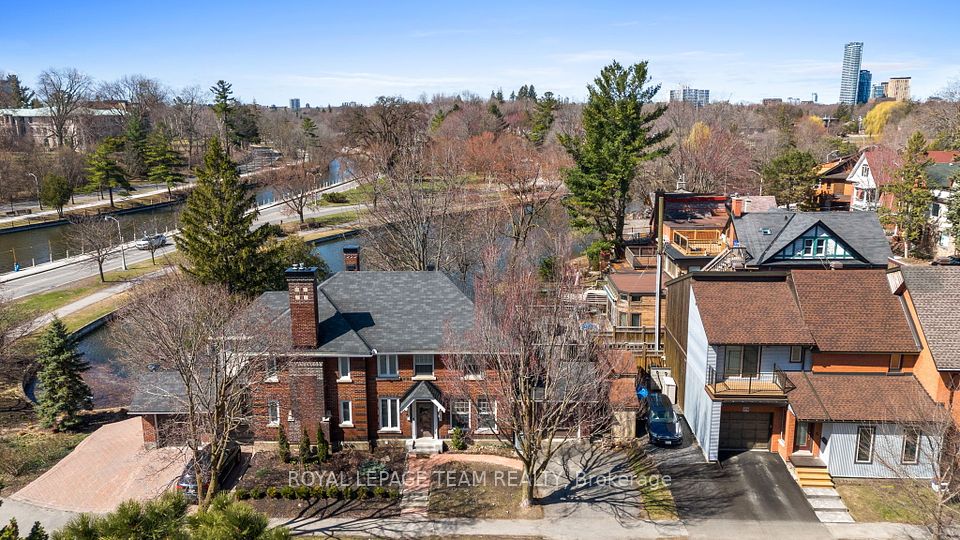$1,699,000
23 Edith Drive, Toronto C03, ON M4R 1Y9
Price Comparison
Property Description
Property type
Semi-Detached
Lot size
N/A
Style
2-Storey
Approx. Area
N/A
Room Information
| Room Type | Dimension (length x width) | Features | Level |
|---|---|---|---|
| Living Room | 4.98 x 4.47 m | Hardwood Floor, Gas Fireplace, Overlooks Dining | Ground |
| Dining Room | 4.57 x 2.72 m | Hardwood Floor, Combined w/Kitchen, Overlooks Living | Ground |
| Kitchen | 4.56 x 3.16 m | Tile Floor, W/O To Deck | Ground |
| Primary Bedroom | 3.9 x 2.84 m | Hardwood Floor, Closet | Second |
About 23 Edith Drive
This 2 Bedroom, 2 Bathroom House At Yonge And Eglinton Is Also An Amazing Two-for-one Offer. Its A Great Place To Live And An Even Greater Place To Put Your Money. Developers Have Been Actively Trying To Buy Houses On This Street For Years, Including This One, And Some Of Them Are Now Already Owned By Investors. It Will Eventually Be Your Choice To Sell To A Developer At A Premium Or Just Keep On Living At Yonge & Eglinton With A 10-minute Walk To Stores And The New Cross-town Subway, A 5-minutewalk To The North Toronto Memorial Recreation Centre And Huge Park, A 15-minute Walk To Allenby Junior School, A Gas Fireplace, A Jacuzzi, An Open Concept First Floor, A Walk-out To A Fenced-in Backyard With Shade Trees, A Pergola And Electrical Connections. Whatever You Eventually Decide, The Return On Your Investment In This Property Will Not Disappoint!
Home Overview
Last updated
Mar 18
Virtual tour
None
Basement information
Finished
Building size
--
Status
In-Active
Property sub type
Semi-Detached
Maintenance fee
$N/A
Year built
--
Additional Details
MORTGAGE INFO
ESTIMATED PAYMENT
Location
Some information about this property - Edith Drive

Book a Showing
Find your dream home ✨
I agree to receive marketing and customer service calls and text messages from homepapa. Consent is not a condition of purchase. Msg/data rates may apply. Msg frequency varies. Reply STOP to unsubscribe. Privacy Policy & Terms of Service.







