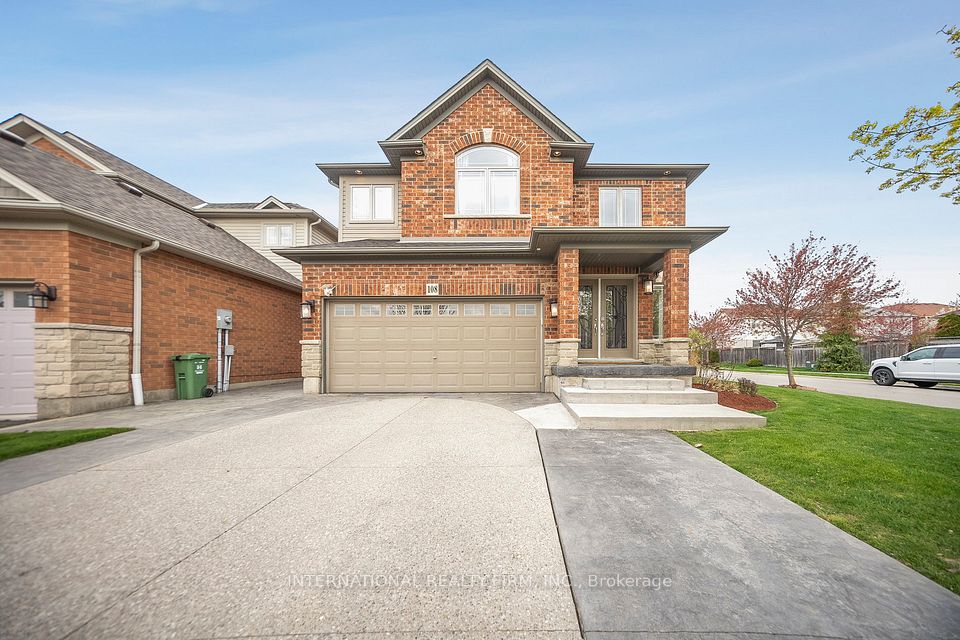
$899,000
23 Edgebrook Crescent, Brampton, ON L6T 1Y6
Virtual Tours
Price Comparison
Property Description
Property type
Detached
Lot size
N/A
Style
Bungalow-Raised
Approx. Area
N/A
Room Information
| Room Type | Dimension (length x width) | Features | Level |
|---|---|---|---|
| Living Room | 7.18 x 3.31 m | Hardwood Floor, Overlooks Frontyard, Combined w/Dining | Main |
| Dining Room | 7.18 x 3.31 m | Hardwood Floor, Overlooks Backyard, Combined w/Living | Main |
| Kitchen | 4.41 x 2.64 m | Breakfast Bar, Overlooks Backyard, Eat-in Kitchen | Main |
| Primary Bedroom | 5.85 x 3.06 m | Window, Broadloom, Overlooks Frontyard | Main |
About 23 Edgebrook Crescent
Fabulous Raised Bungalow located on 110' Deep Lot Surrounded by Mature Trees Backing on to Green space Walkway to School & Park in Desirable Area of Brampton Minutes to HWYs, Shopping, School & Other Amenities Features Manicured Front Yard, Extra Spacious Living/Dining Combined Walks out to Country Style backyard With Above Ground Pool, Hot Tub; Garden Area Perfect for Outdoor Entertainment right in the city With Garden Shed with Power; Large Deck with Gazebo/Pergola for Summer BBQs; Back Gate Opens to Walkway; 3+1 bedrooms (Converted to 2+1 and Can be converted back to 3+1); 2 Full Washrooms; Family size kitchen with Breakfast Bar and Huge dining room; Finished Basement With Cozy Rec Room with Fireplace; Full of Natural Light from Above Grade Windows; Extra Bedroom/Full Washroom with Lots of Potential; Access from Oversized garage to Basement Level; Extra wide Driveway with Single Car garage with Total 5Parking...Ready to Move in Home With Lots of Potential...Heated Floor in Kitchen & 2 Full Washrooms; Hot Tub (AS IS); New Broadloom in Basement Rec Room(Oct, 2024); AC (2020); Roof (2017); Paved Driveway (2023); Pot Lights
Home Overview
Last updated
6 days ago
Virtual tour
None
Basement information
Finished
Building size
--
Status
In-Active
Property sub type
Detached
Maintenance fee
$N/A
Year built
--
Additional Details
MORTGAGE INFO
ESTIMATED PAYMENT
Location
Some information about this property - Edgebrook Crescent

Book a Showing
Find your dream home ✨
I agree to receive marketing and customer service calls and text messages from homepapa. Consent is not a condition of purchase. Msg/data rates may apply. Msg frequency varies. Reply STOP to unsubscribe. Privacy Policy & Terms of Service.






