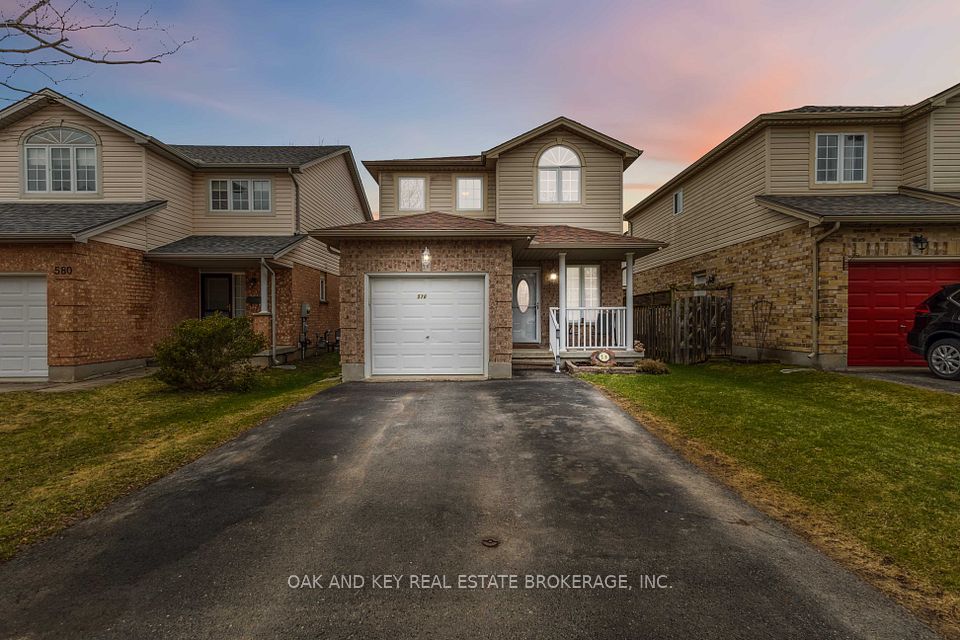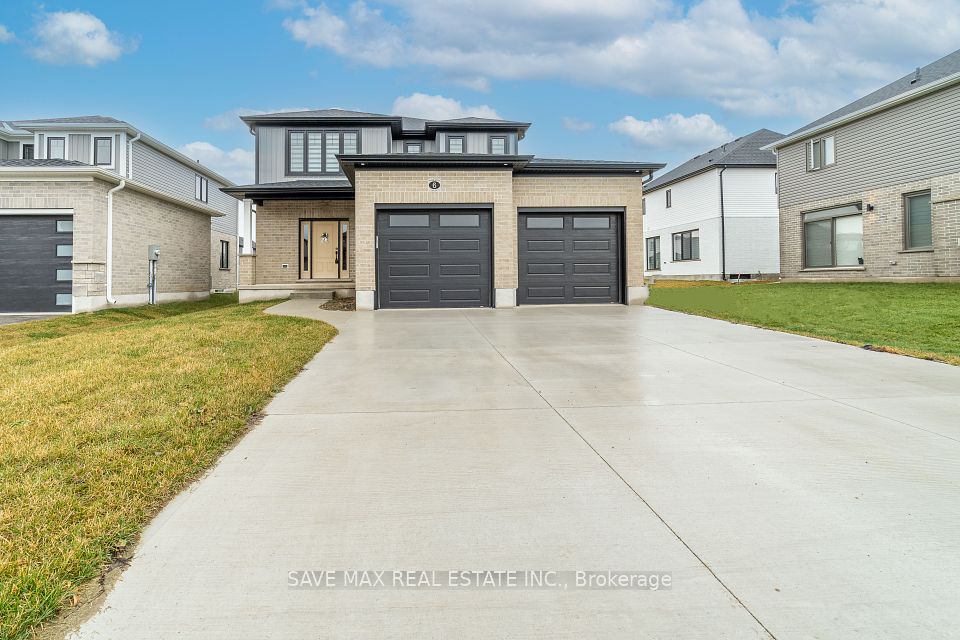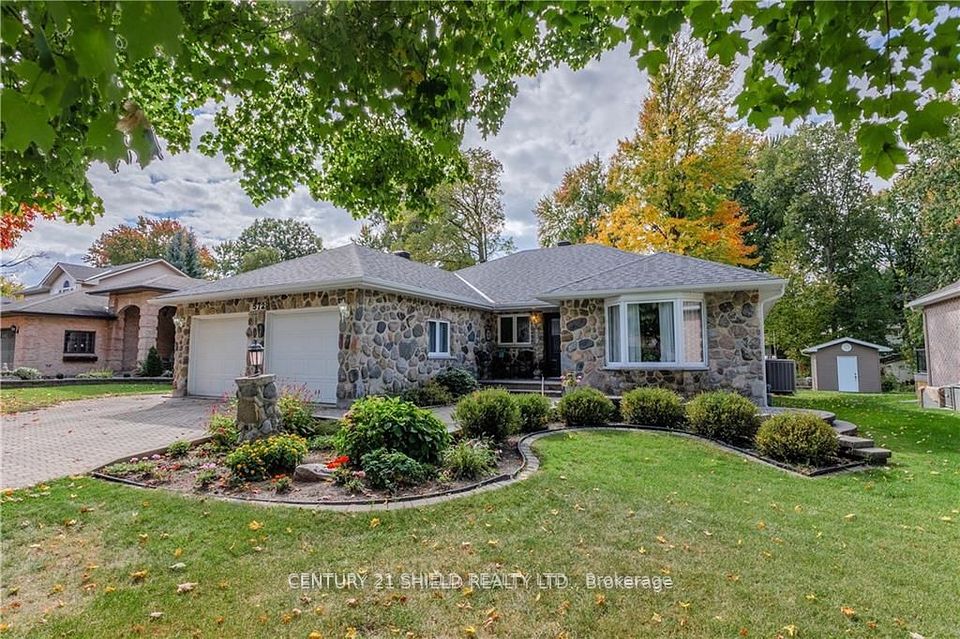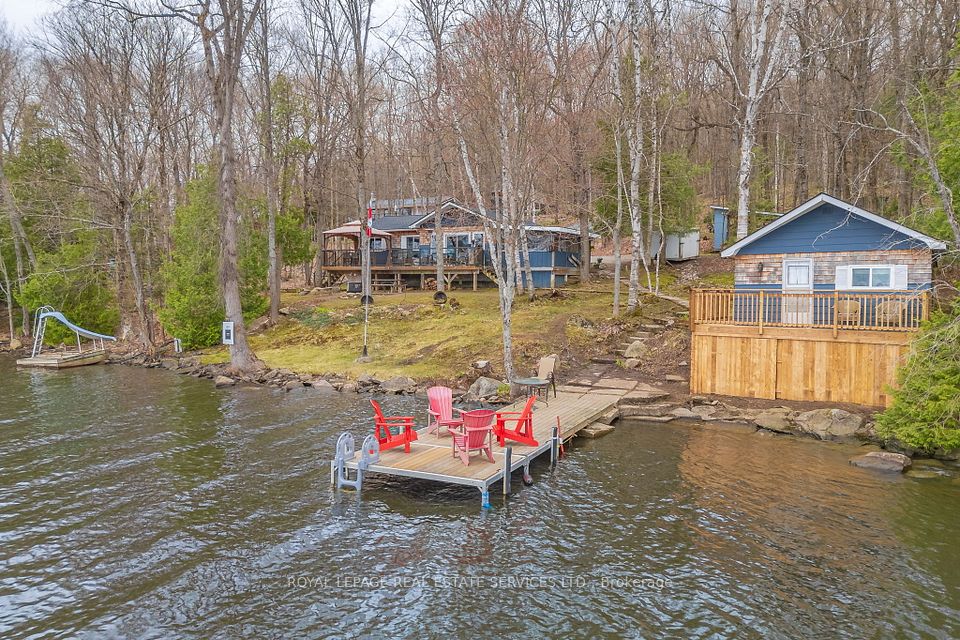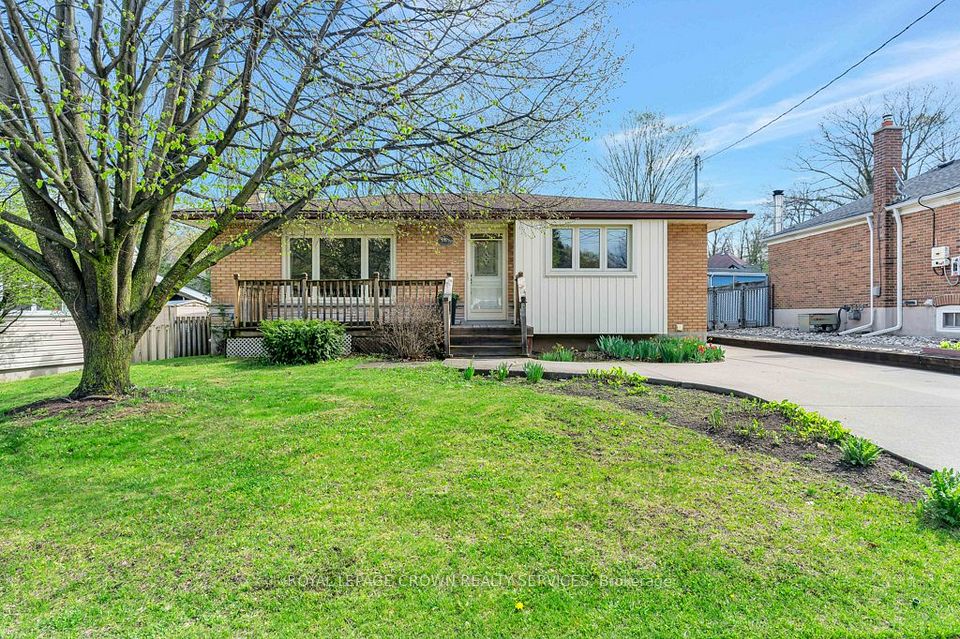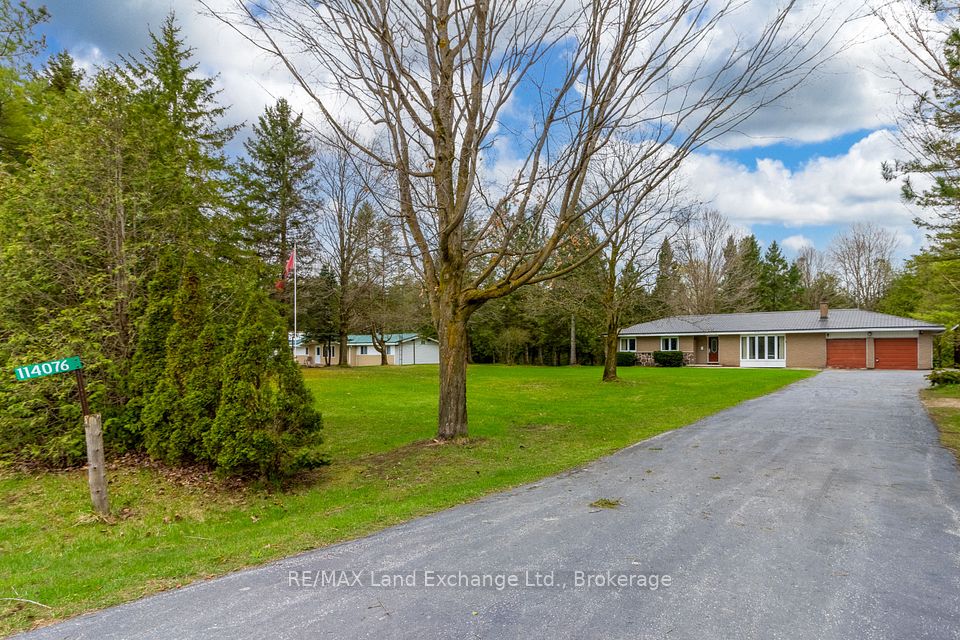$799,900
23 Drummond Street, Port Hope, ON L1A 0E3
Virtual Tours
Price Comparison
Property Description
Property type
Detached
Lot size
N/A
Style
2-Storey
Approx. Area
N/A
Room Information
| Room Type | Dimension (length x width) | Features | Level |
|---|---|---|---|
| Kitchen | 2.92 x 5.97 m | Centre Island, Quartz Counter, Ceramic Backsplash | Main |
| Dining Room | 3.048 x 4.39 m | Open Concept, W/O To Deck, Plank | Main |
| Living Room | 4.05 x 4.91 m | Gas Fireplace, Open Concept | Main |
| Mud Room | 2.05 x 2.67 m | Combined w/Laundry, Access To Garage, Ceramic Floor | Main |
About 23 Drummond Street
Beautifully decorated and well maintained, all brick, Mason home in popular Lakeside community walking distance to the quaint shops and restaurants of Historic Downtown Port Hope, 5 mins to 401 Hwy and approx. 1hr to downtown Toronto. Bright open concept main floor plan with traditional front porch entry, large living room with cozy gas fireplace, spacious dining area and dream white kitchen with quartz counters, huge centre island, custom backsplash, beverage fridge and walkout to sheltered side patio. Convenient main floor powder room and laundry/mud room with interior entry to 2 car garage. Hardwood stairs up to spacious primary suite with walk in closet and ensuite bath with glass shower. Two further well sized bedrooms and full 4pc bath (2nd bedroom currently used as office). The lower level is the perfect blank canvas for future finished living space with large above grade windows, high ceilings and rough in bath. Excellent opportunity to live in a sought-after neighbourhood in a unique Lakeside location. Please enjoy the virtual tour!
Home Overview
Last updated
2 days ago
Virtual tour
None
Basement information
Full, Unfinished
Building size
--
Status
In-Active
Property sub type
Detached
Maintenance fee
$N/A
Year built
--
Additional Details
MORTGAGE INFO
ESTIMATED PAYMENT
Location
Some information about this property - Drummond Street

Book a Showing
Find your dream home ✨
I agree to receive marketing and customer service calls and text messages from homepapa. Consent is not a condition of purchase. Msg/data rates may apply. Msg frequency varies. Reply STOP to unsubscribe. Privacy Policy & Terms of Service.







