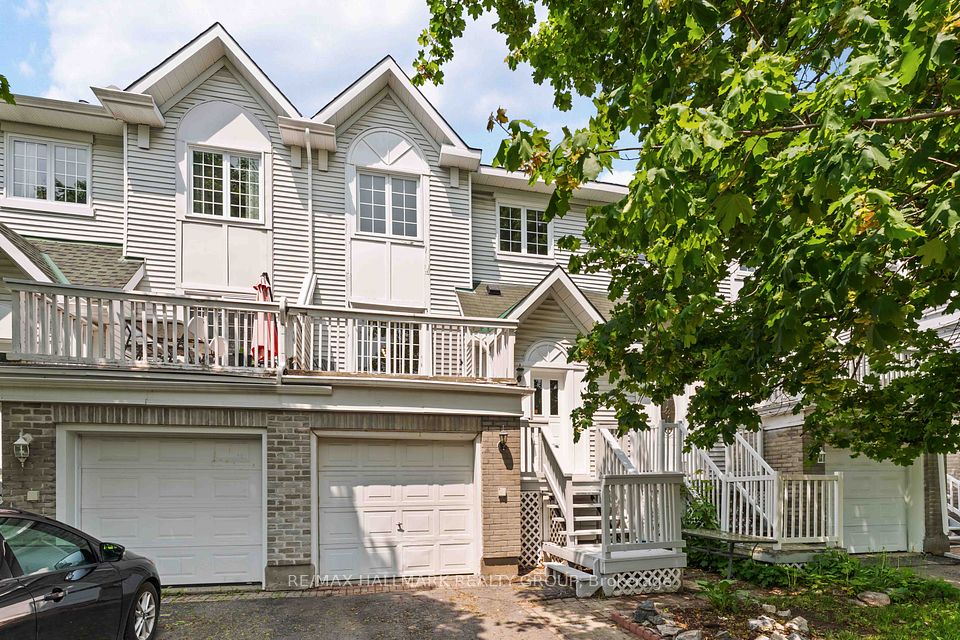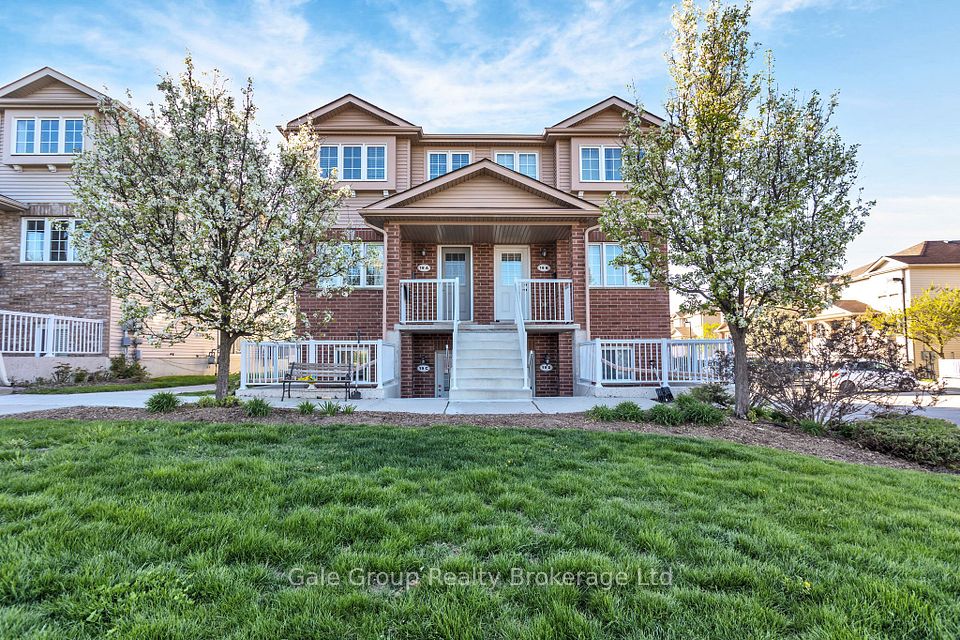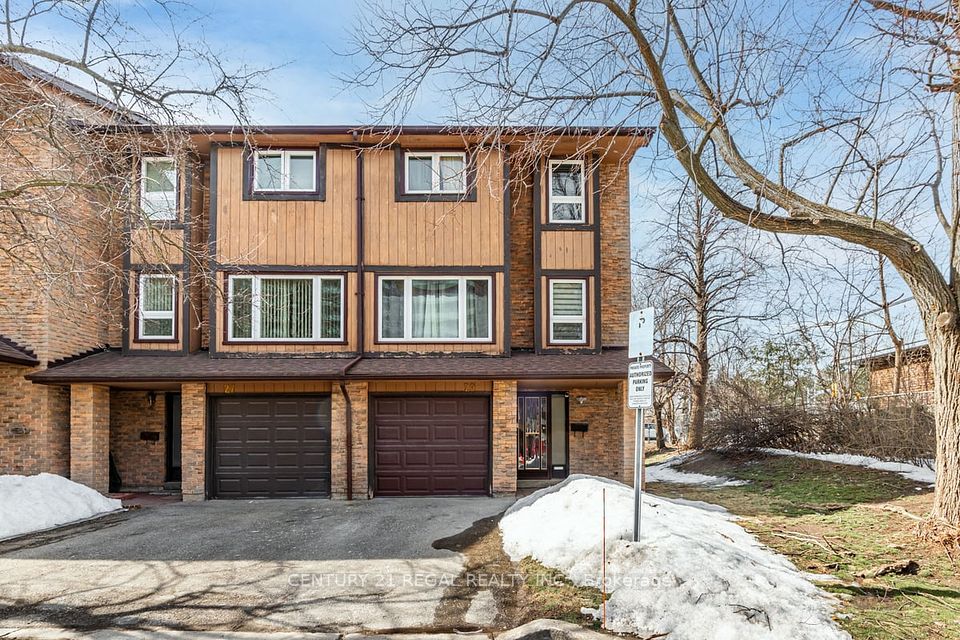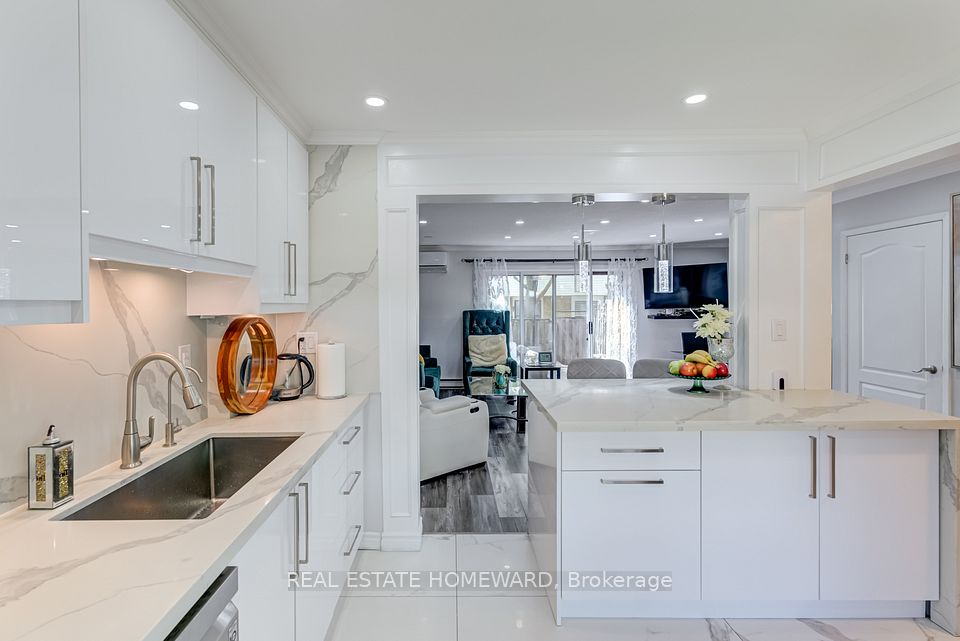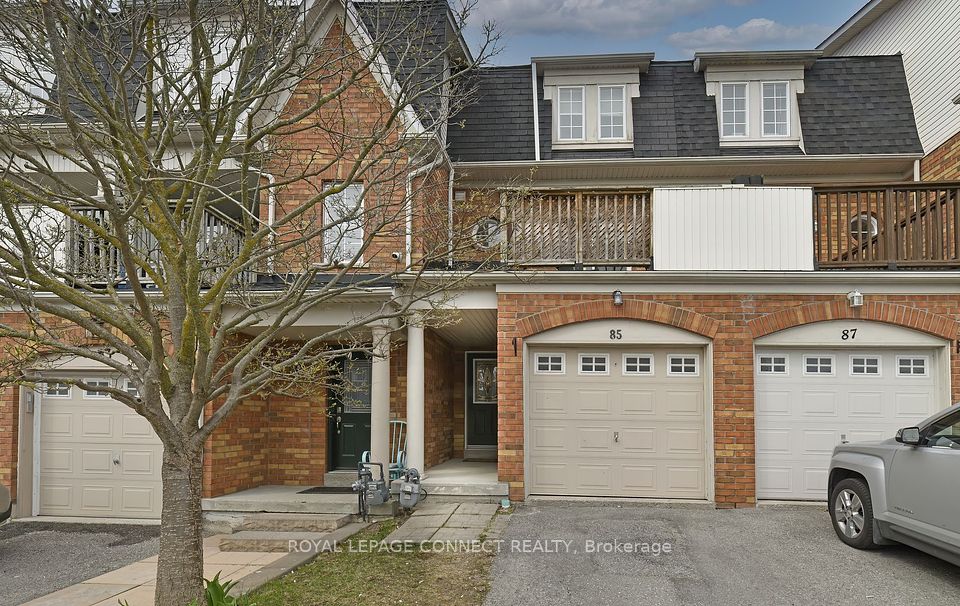
$688,000
23 Donald Fleming Way, Whitby, ON L1R 0N8
Virtual Tours
Price Comparison
Property Description
Property type
Condo Townhouse
Lot size
N/A
Style
3-Storey
Approx. Area
N/A
Room Information
| Room Type | Dimension (length x width) | Features | Level |
|---|---|---|---|
| Living Room | 6.79 x 3.38 m | Laminate, Pot Lights, Open Concept | Main |
| Kitchen | 4.14 x 3.65 m | Laminate, Pot Lights, W/O To Balcony | Main |
| Dining Room | 4.14 x 3.65 m | Laminate, Pot Lights, Combined w/Kitchen | Main |
| Primary Bedroom | 3.08 x 3.96 m | Broadloom, 3 Pc Ensuite, Closet | Upper |
About 23 Donald Fleming Way
Must See!!!Stunning Open Concept Layout Only 5 Year Old W/ 1700 Sqft Contemporary Highmark Home, Functional And Specious, Modern Kitchen With W/O To Private Balcony, Breakfast Area, Luxurious Bathrooms. Laminate Fl And Pot Lights Through Ground & Main Fls. This home is just close to the Whitby Recreation Complex, Town Hall, Durham Region Headquarters, Service Ontario, and two plazas with groceries, restaurants, health clinics, pharmacy, and more .
Home Overview
Last updated
1 day ago
Virtual tour
None
Basement information
Full
Building size
--
Status
In-Active
Property sub type
Condo Townhouse
Maintenance fee
$235.79
Year built
--
Additional Details
MORTGAGE INFO
ESTIMATED PAYMENT
Location
Some information about this property - Donald Fleming Way

Book a Showing
Find your dream home ✨
I agree to receive marketing and customer service calls and text messages from homepapa. Consent is not a condition of purchase. Msg/data rates may apply. Msg frequency varies. Reply STOP to unsubscribe. Privacy Policy & Terms of Service.







