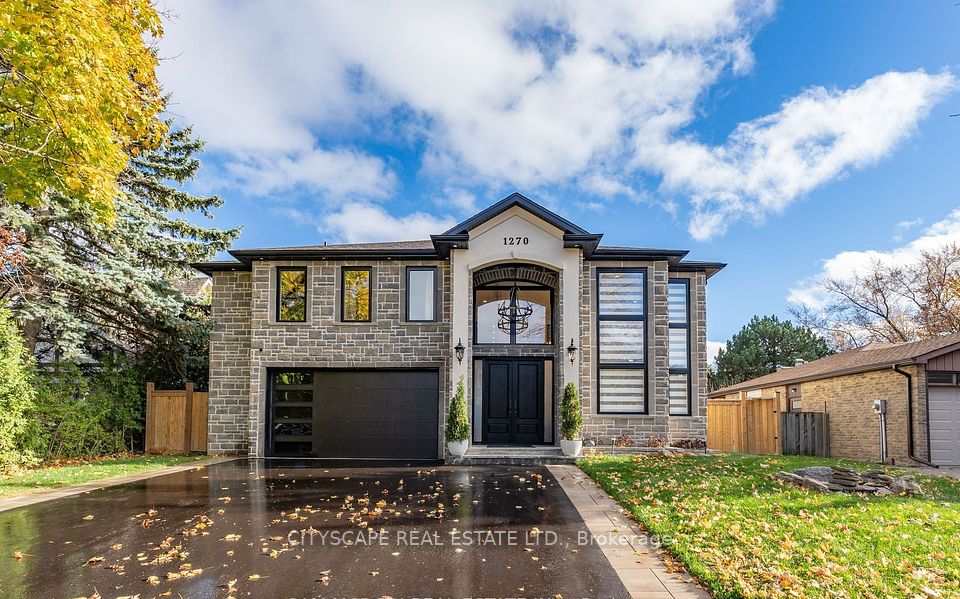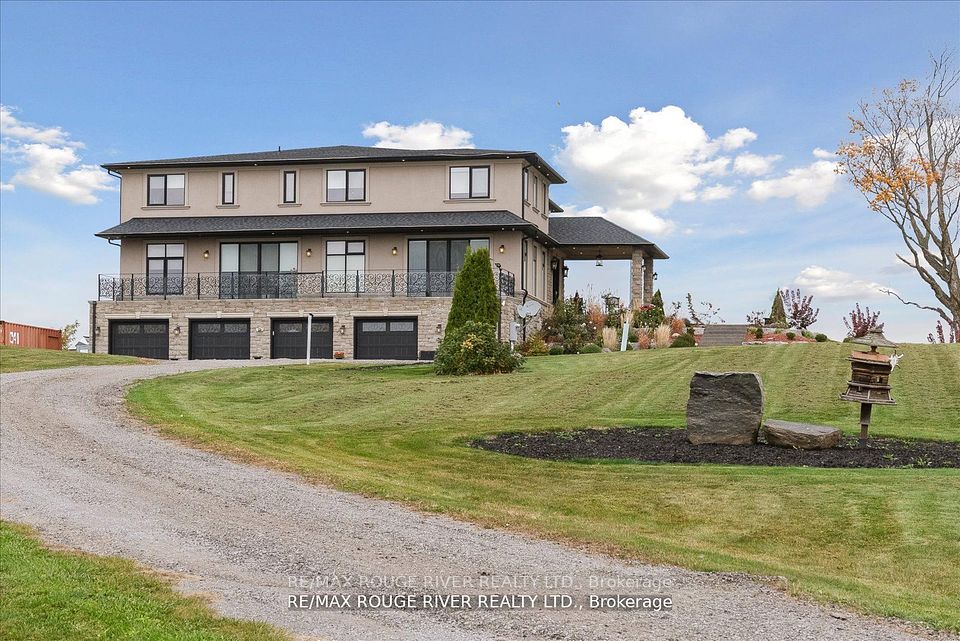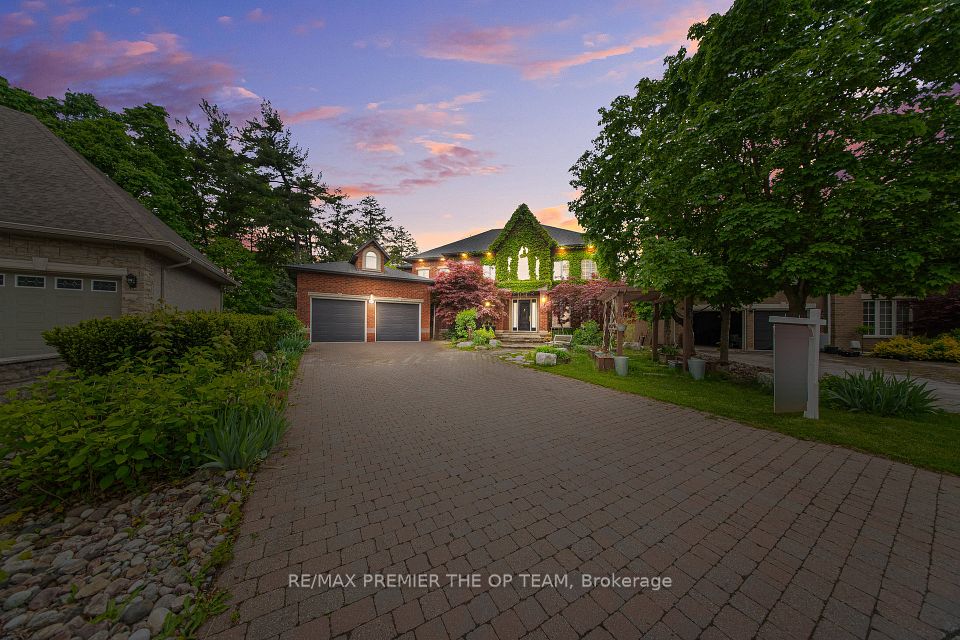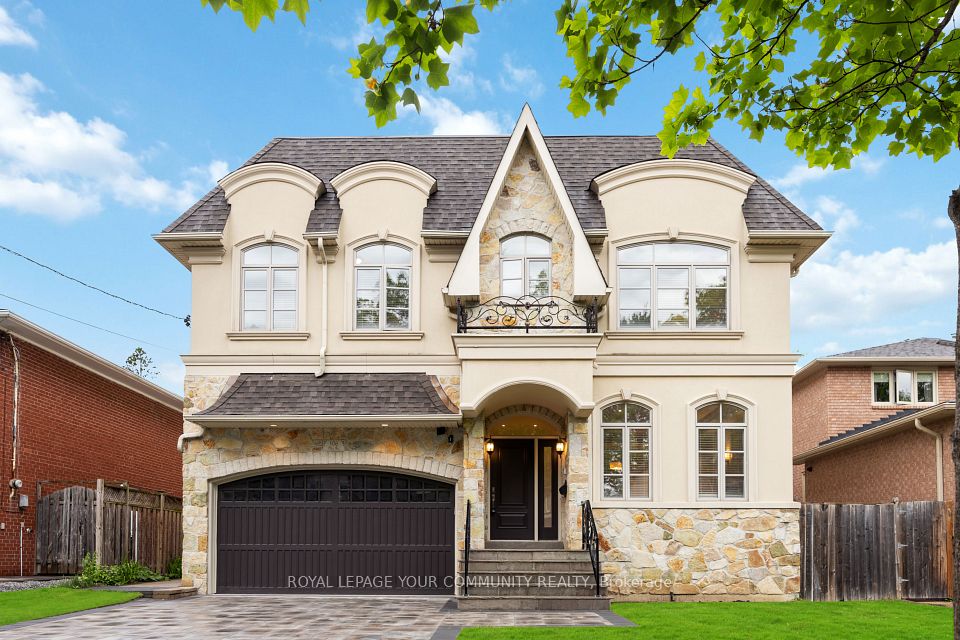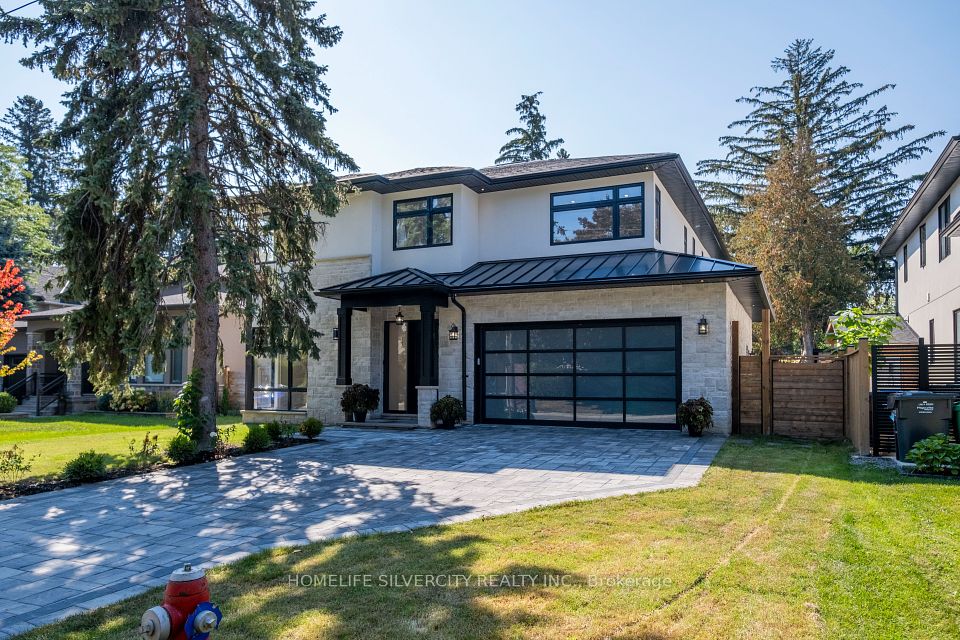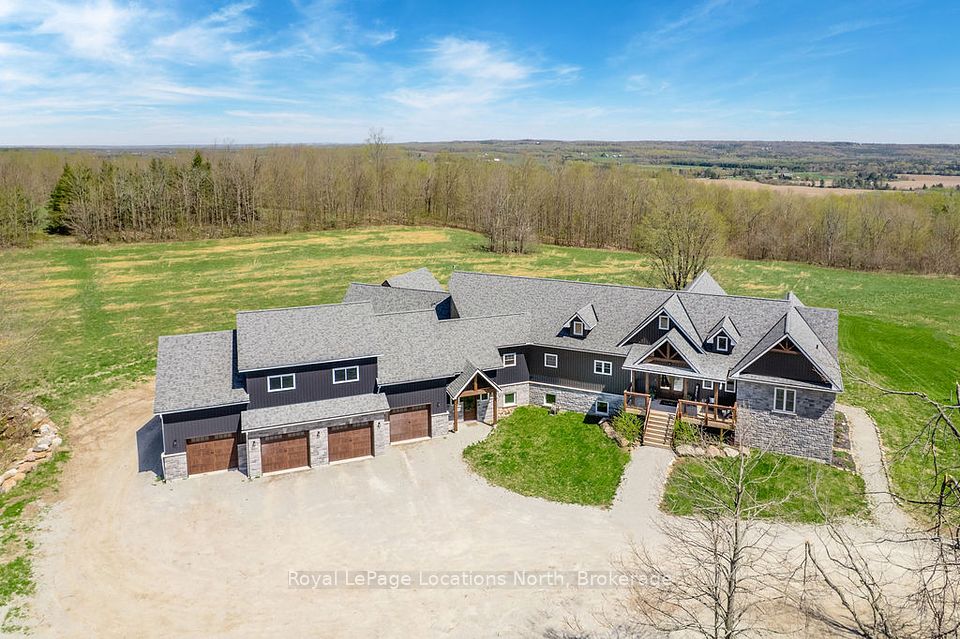
$3,799,000
23 Cresthaven Drive, Toronto C15, ON M2H 1L9
Virtual Tours
Price Comparison
Property Description
Property type
Detached
Lot size
N/A
Style
2-Storey
Approx. Area
N/A
Room Information
| Room Type | Dimension (length x width) | Features | Level |
|---|---|---|---|
| Living Room | 5.49 x 4.62 m | Hardwood Floor, Gas Fireplace, Pot Lights | Ground |
| Dining Room | 5.38 x 3.18 m | Hardwood Floor, Coffered Ceiling(s), Crown Moulding | Ground |
| Kitchen | 5.77 x 3.78 m | Hardwood Floor, Centre Island, Stone Counters | Ground |
| Breakfast | 5.13 x 3.33 m | Hardwood Floor, Walk-Thru, W/O To Deck | Ground |
About 23 Cresthaven Drive
OPEN HOUSE: MAY 31/JUNE 1 2-4 PM. Hillcrest Village's One Of The Only Few Custom Built Closed-To 6,000 Sqf Living Space Mansion, Spared No Expense By Owner To Luxuriously Upgrade Every Corner Of This Masterpiece With Top-Notch Craftmanship! Contemporary Front Elevation W/ Precast Concrete Exterior, Double Tier Soffit Lighting & 11' In Height Windows & Entry Dr, Building Boosted To The Maximum Possible Ceiling Height On All Lvls: 11' Main, 10' 2nd Fl, 15' Foyer & Office & 9.5' Bsmt W/ All Tall 7.5'-9' Interior Drs, Extensive Millwork In High Profile Baseboard & Two-Tier Crown Moulding On Main, A Clash Of Modern & Classic Touch In Shaker & Flat Contrasting Double Stacked Kitchen Cabinet, Oversized Centre Island W/ Waterfall Stone Countertop & Matching Backsplash, All High End Integrated Appliances Plus Secondary Sink & Servery Available, Breakfast Area Walk Out To Deck Through Sizeable French Glass Drs W/ Transom Window & Sidelight, Indirect Lighting Under Floating Shelves & Remote-Controlled Gas Fireplace W/ Designed Fl-To-Ceiling Stone Mantel In Family Plus Extra 2 Fireplaces In Living & Primary Br, Sun Filled Office W/ Huge 2-Way Exposure Windows & Hidden Storage Behind Wainscotting, Features 3 Pcs Full Bath On Main, Extra Widened Foyer Steps & Oakwood Stairs W/ All Glass Railing Matching Solid Wood Fl Color, A Total Of 3 Skylights Over Staircase, Hallway Bath & Laundry, 3 Walk-In Closets W/ Customized Closet Organizers & All Raised Tray Ceilings In Brs, Freestanding Tub, Smart Toilet, Steam Shower & Heated Fl In Primary Br's Ensuite Bath, Selected Wall Hung Vanities, Backlit Mirror & Frameless Glass Dr Shower In All Baths, Finished Bsmt W/ 2 Separated Entrances Including Walk-Out To Patio Through Large 4-Pannel Glass Drs, Rough-In Hydronic Radiant Heated Fl, Extra Kitchen As Wet Bar, 3 Ensuite Brs, 2nd Laundry & Garage Access In Bsmt. 2 Furnaces W/ Separated Thermostats, Owned Hwt & Tankless Water Heater, ERV & In-Ground Sprinkler System, R/I EV Charger In Garage.
Home Overview
Last updated
May 29
Virtual tour
None
Basement information
Finished with Walk-Out, Separate Entrance
Building size
--
Status
In-Active
Property sub type
Detached
Maintenance fee
$N/A
Year built
--
Additional Details
MORTGAGE INFO
ESTIMATED PAYMENT
Location
Some information about this property - Cresthaven Drive

Book a Showing
Find your dream home ✨
I agree to receive marketing and customer service calls and text messages from homepapa. Consent is not a condition of purchase. Msg/data rates may apply. Msg frequency varies. Reply STOP to unsubscribe. Privacy Policy & Terms of Service.






