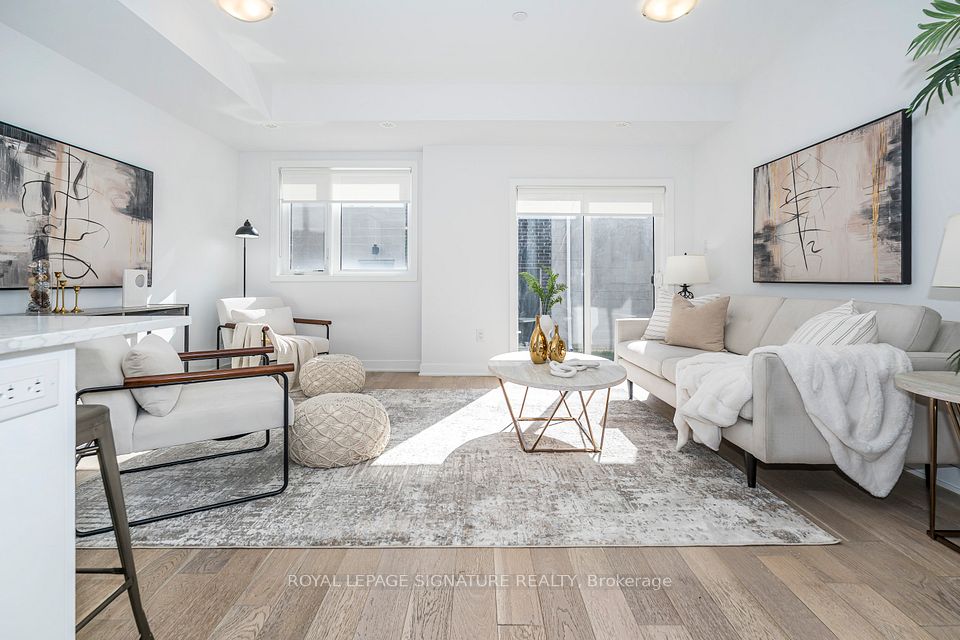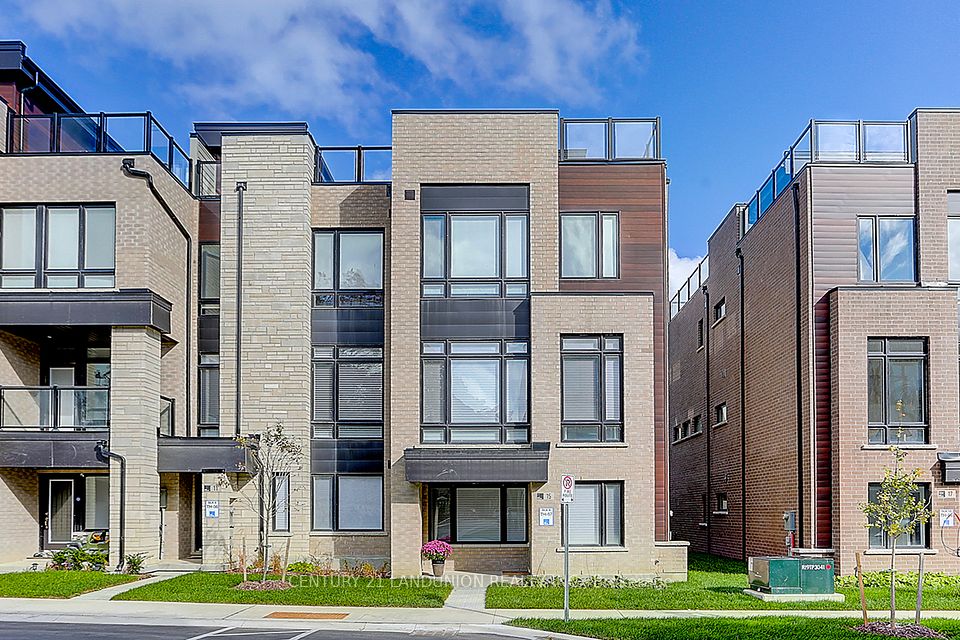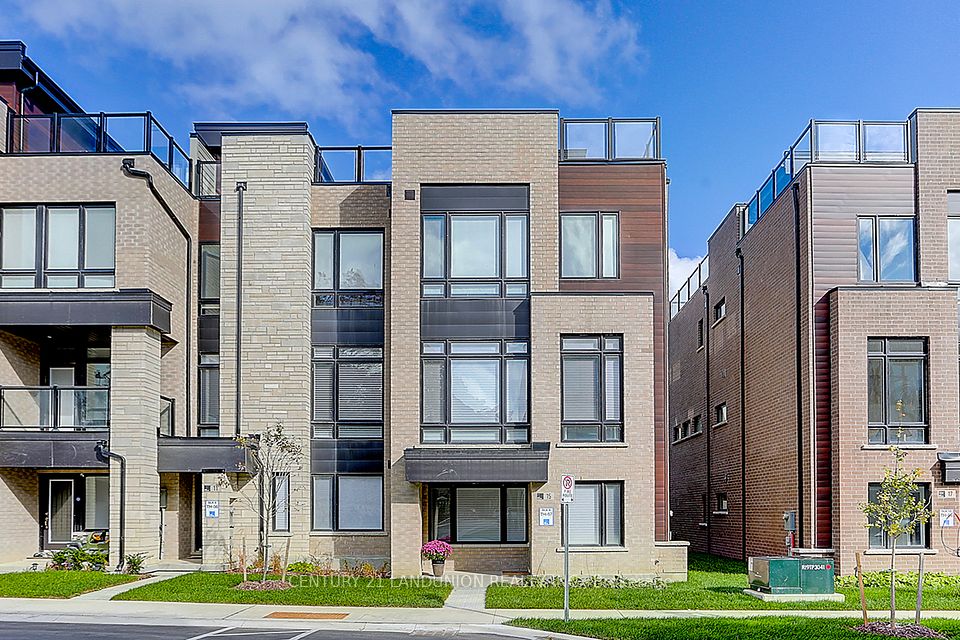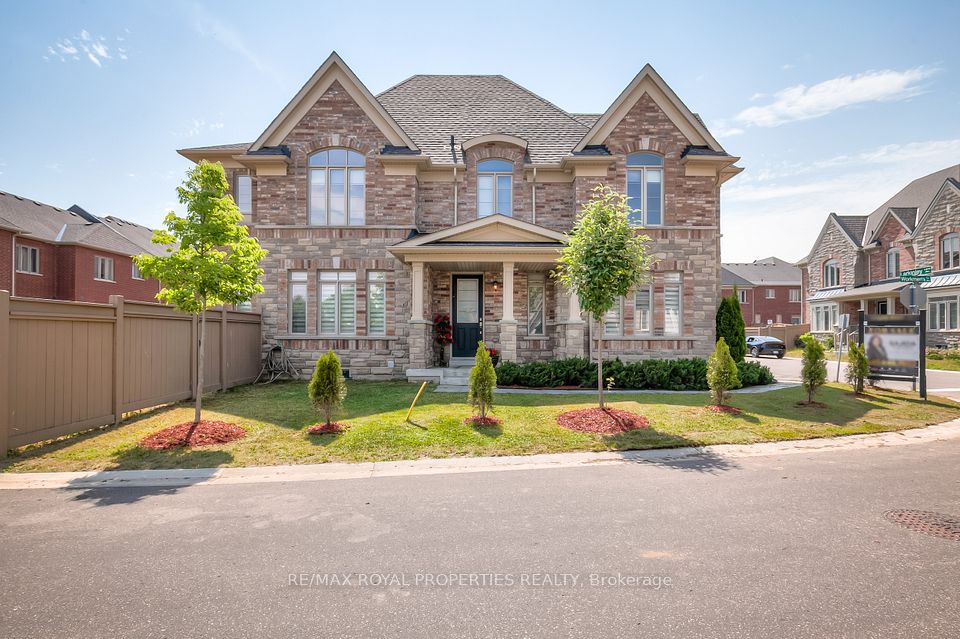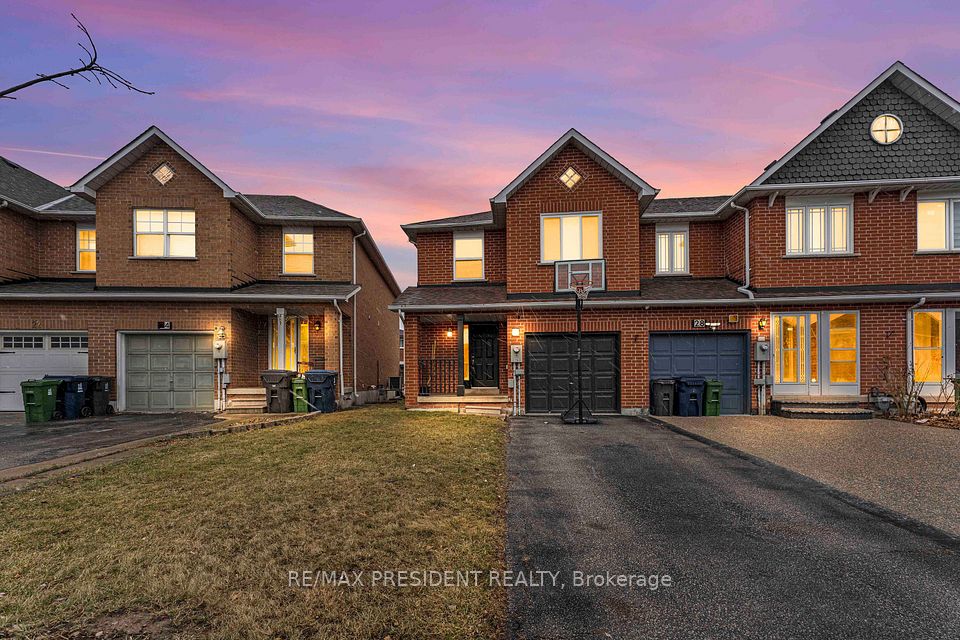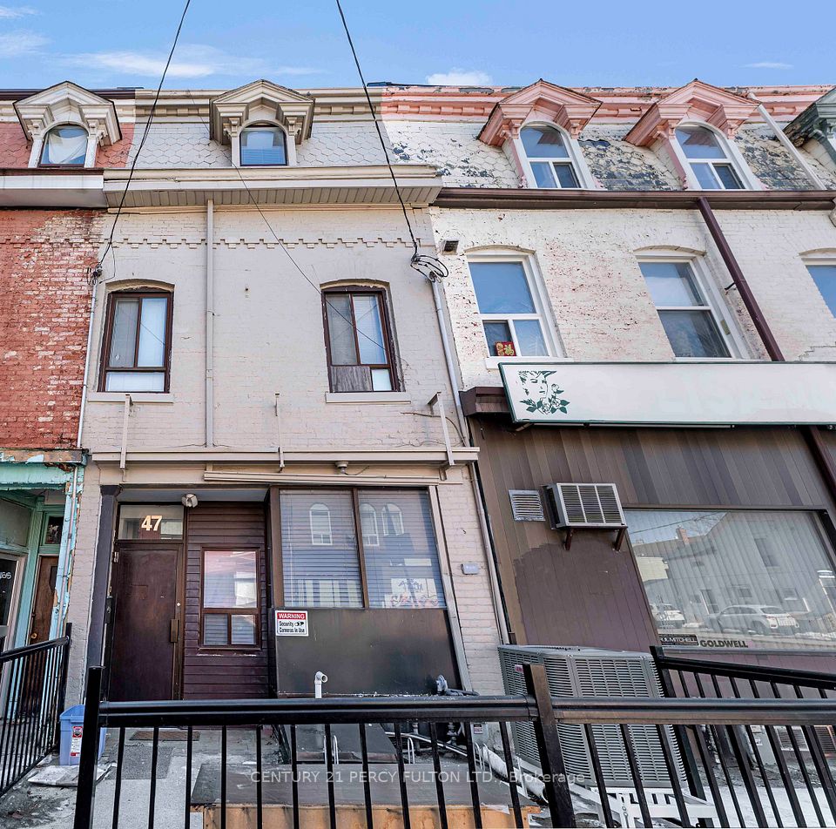$1,499,000
23 Cherna Avenue, Markham, ON L6C 0X5
Price Comparison
Property Description
Property type
Att/Row/Townhouse
Lot size
N/A
Style
2-Storey
Approx. Area
N/A
Room Information
| Room Type | Dimension (length x width) | Features | Level |
|---|---|---|---|
| Living Room | 6.4 x 4.08 m | Hardwood Floor, Combined w/Dining | Main |
| Dining Room | 6.4 x 4.08 m | Combined w/Living, Closet, Hardwood Floor | Main |
| Kitchen | 3.72 x 2.68 m | B/I Appliances, Breakfast Bar, Stainless Steel Appl | Main |
| Family Room | 5.88 x 3.38 m | Hardwood Floor, Fireplace, W/O To Deck | Main |
About 23 Cherna Avenue
Bright, Spacious, Sun Filled Freehold Townhouse With Separate Entrance and Walkout Above Grade Windows Basement In Prestigious High Demand Upper Unionville Community.*Top Ranked Schools Pierre Trudeau H.S & Beckett Farm P.S* Hardwood Floors Th/Out, 9 Ft Ceiling On Main, S/S Appliances, Open Concept Lay Out, Wrought Iron Pickets, Spiral Stained Oak Staircase. 4+2 Bedrooms Plus Media Room, 4 Washrooms, 2,273 Sqft
Home Overview
Last updated
Apr 3
Virtual tour
None
Basement information
Finished with Walk-Out
Building size
--
Status
In-Active
Property sub type
Att/Row/Townhouse
Maintenance fee
$N/A
Year built
--
Additional Details
MORTGAGE INFO
ESTIMATED PAYMENT
Location
Some information about this property - Cherna Avenue

Book a Showing
Find your dream home ✨
I agree to receive marketing and customer service calls and text messages from homepapa. Consent is not a condition of purchase. Msg/data rates may apply. Msg frequency varies. Reply STOP to unsubscribe. Privacy Policy & Terms of Service.








