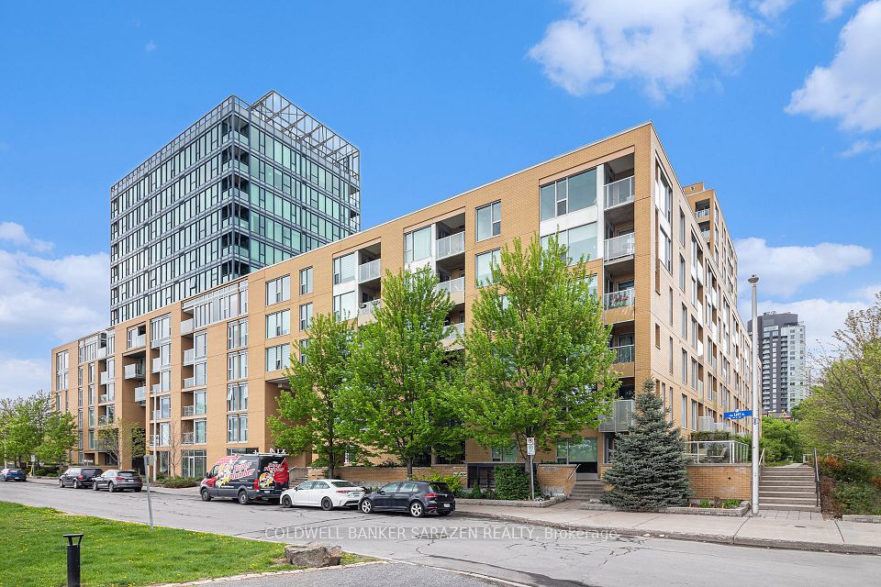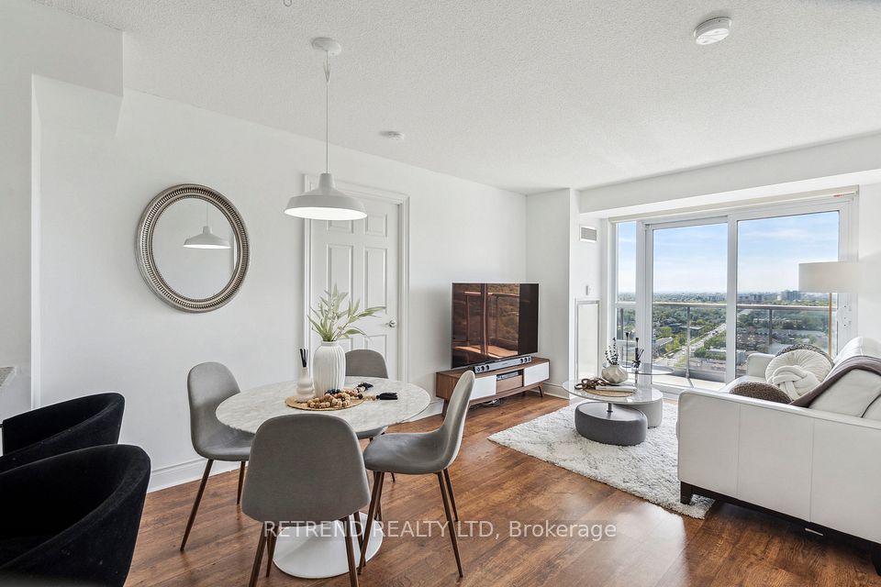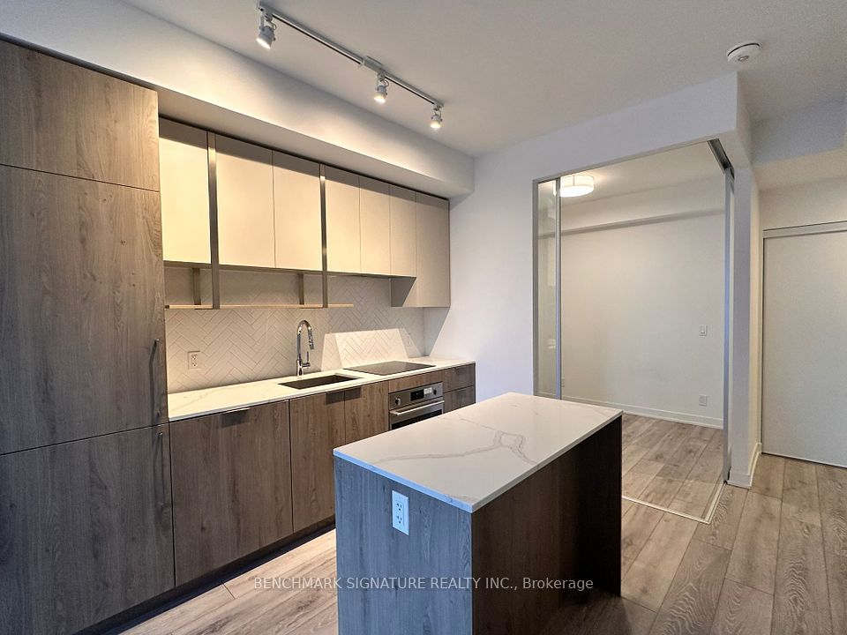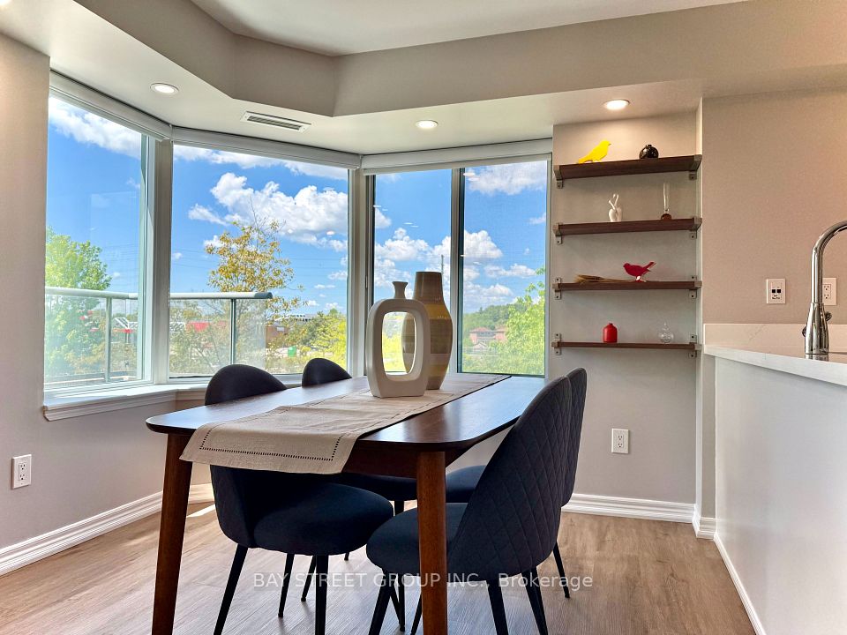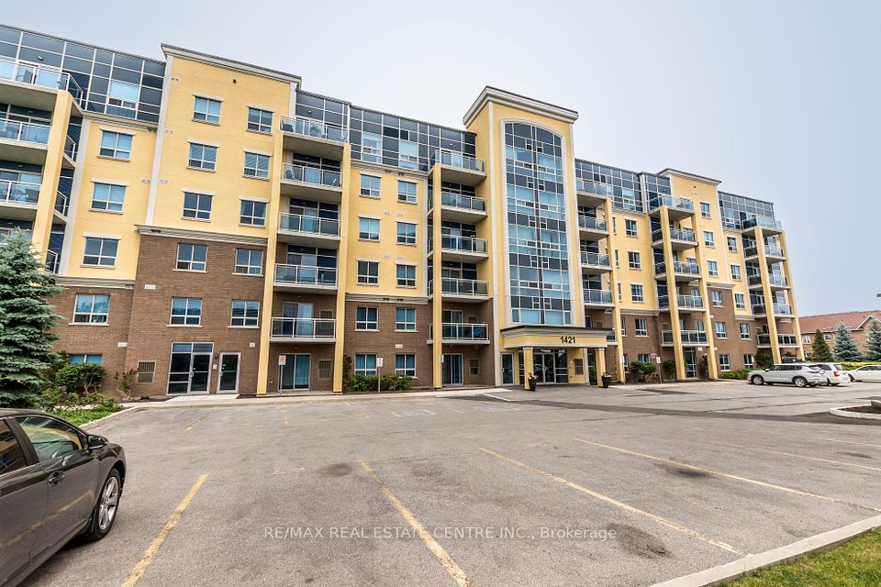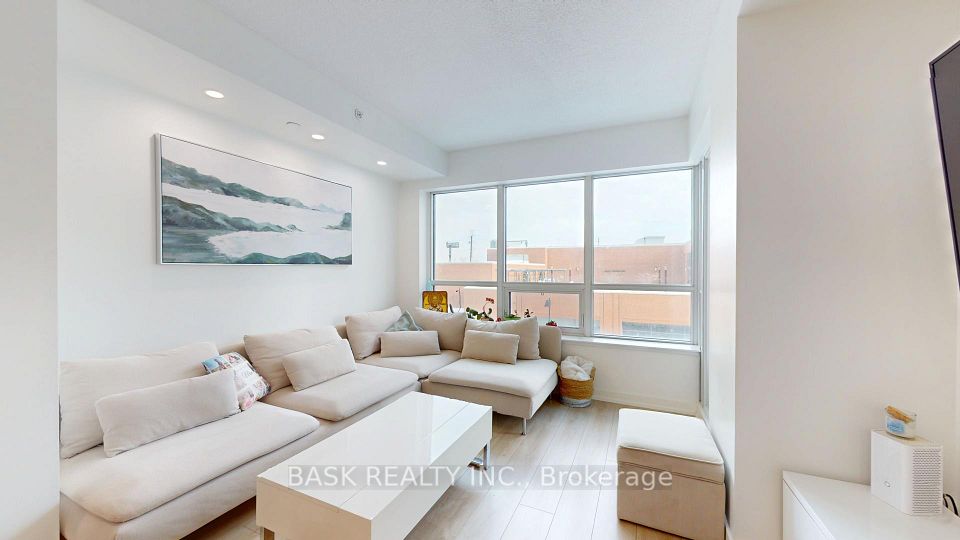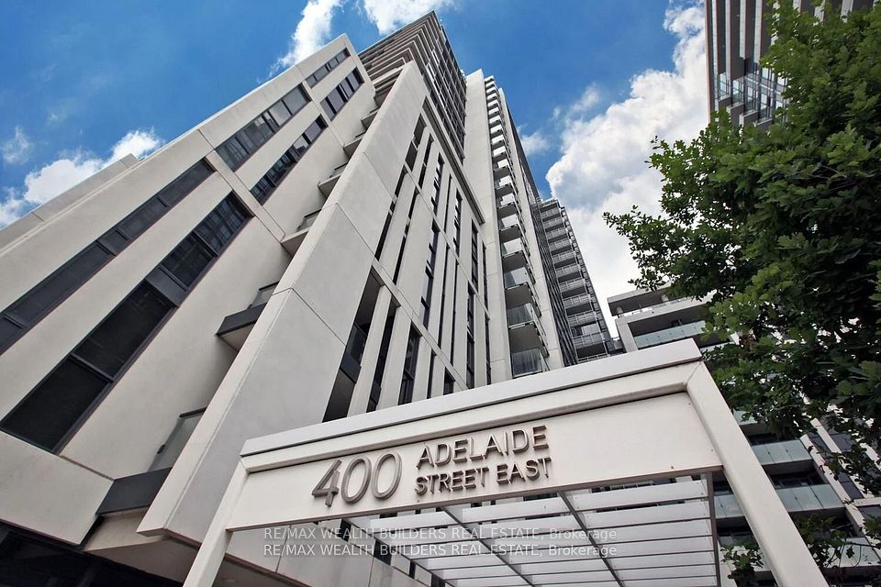
$889,000
23 Brant Street, Toronto C01, ON M5V 2L5
Price Comparison
Property Description
Property type
Condo Apartment
Lot size
N/A
Style
Apartment
Approx. Area
N/A
Room Information
| Room Type | Dimension (length x width) | Features | Level |
|---|---|---|---|
| Living Room | 6.46 x 4.86 m | Combined w/Dining, Open Concept, Hardwood Floor | Main |
| Dining Room | 6.46 x 4.86 m | Open Concept, Hardwood Floor, Combined w/Living | Main |
| Kitchen | 6.46 x 4.86 m | Hardwood Floor, B/I Appliances, Granite Counters | Main |
| Bedroom | 3.25 x 2.74 m | Walk-In Closet(s), Hardwood Floor, Sliding Doors | Main |
About 23 Brant Street
Welcome to over 860 sq. ft. of bright, open living in the heart of downtown. This spacious 1+den loft at Quad Lofts is tucked away in a quiet courtyard setting just steps from King, Spadina, and Adelaide. With soaring 10-ft exposed concrete ceilings, floor-to-ceiling windows, and polished concrete floors, this unit blends industrial charm with modern upgrades. The kitchen is sleek and functional, with integrated appliances, ample storage, and a stylish backsplash perfect for cooking, hosting, or relaxing after a busy day. The oversized den is fully enclosed with sliding doors, making it ideal as a second bedroom, office, or guest room. This flexible layout is designed to grow with your lifestyle. Enjoy a vibrant community with Nutbar and Othership just around the corner, St. Andrews Dog Park across the street, and the TTC at your doorstep. With top-tier walk, bike, and transit scores, everything you need is just minutes away. Underground parking is included. Whether you're a first-time buyer or a downtown professional, this is your opportunity to live stylishly in one of King Wests most coveted buildings.
Home Overview
Last updated
May 1
Virtual tour
None
Basement information
None
Building size
--
Status
In-Active
Property sub type
Condo Apartment
Maintenance fee
$790.53
Year built
--
Additional Details
MORTGAGE INFO
ESTIMATED PAYMENT
Location
Some information about this property - Brant Street

Book a Showing
Find your dream home ✨
I agree to receive marketing and customer service calls and text messages from homepapa. Consent is not a condition of purchase. Msg/data rates may apply. Msg frequency varies. Reply STOP to unsubscribe. Privacy Policy & Terms of Service.






