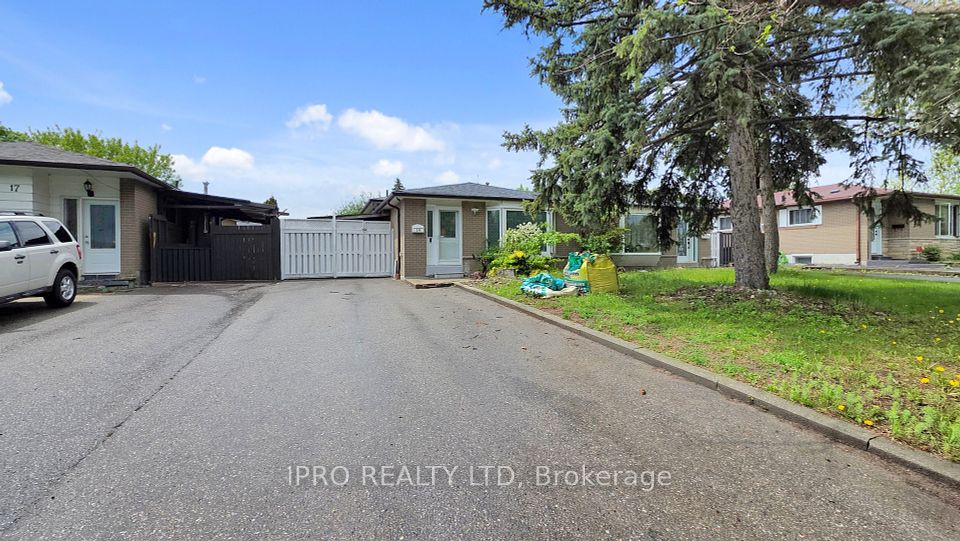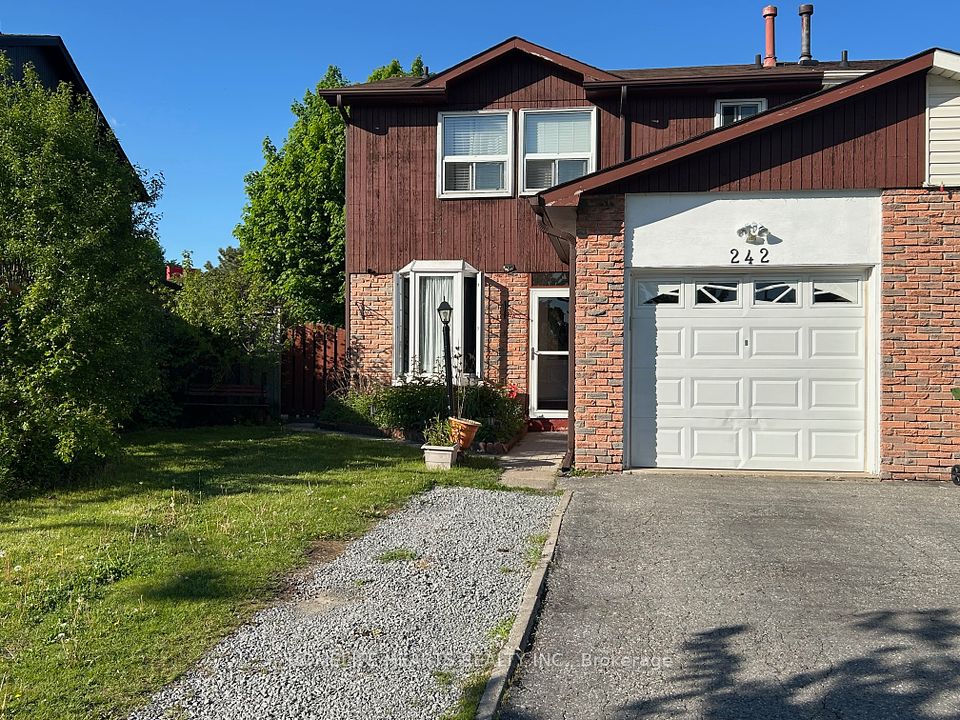
$1,288,000
23 Bowmore Road, Toronto E02, ON M4L 3H6
Virtual Tours
Price Comparison
Property Description
Property type
Semi-Detached
Lot size
N/A
Style
2-Storey
Approx. Area
N/A
Room Information
| Room Type | Dimension (length x width) | Features | Level |
|---|---|---|---|
| Living Room | 3.92 x 3.66 m | Picture Window, Combined w/Dining, Hardwood Floor | Main |
| Dining Room | 4.07 x 2.9 m | Picture Window, Combined w/Living, Hardwood Floor | Main |
| Kitchen | 4.62 x 2.88 m | Modern Kitchen, Open Concept, Centre Island | Main |
| Family Room | 4.56 x 3.52 m | Picture Window, Pot Lights, Overlooks Backyard | Main |
About 23 Bowmore Road
Stunning Fully Renovated Semi in the Heart of the Woodbine Corridor! Welcome to this beautifully redesigned 3-bedroom home, where no expense was spared. Hundreds of thousands spent on high-end renovations from top to bottom, including new roof, new 200 amp wiring, new plumbing and new doors and windows. The open-concept main floor features a modern chefs kitchen with a large centre island, sleek stainless steel appliances, wall oven, built-in microwave, and ample storage. Perfect for entertaining and everyday living. Upstairs, the spacious primary bedroom includes a private modern ensuite for your comfort. The lower level is equally impressive with soaring ceilings, a bright walk-out basement that floods with natural light, a stylish third bathroom, and a convenient kitchenette, ideal for guests, in-laws, or potential rental income. Step out to a private patio that blends indoor and outdoor living seamlessly. A rare opportunity in a sought-after neighbourhood close to transit, parks, and all amenities. Just move in and enjoy!
Home Overview
Last updated
6 hours ago
Virtual tour
None
Basement information
Finished with Walk-Out
Building size
--
Status
In-Active
Property sub type
Semi-Detached
Maintenance fee
$N/A
Year built
2024
Additional Details
MORTGAGE INFO
ESTIMATED PAYMENT
Location
Some information about this property - Bowmore Road

Book a Showing
Find your dream home ✨
I agree to receive marketing and customer service calls and text messages from homepapa. Consent is not a condition of purchase. Msg/data rates may apply. Msg frequency varies. Reply STOP to unsubscribe. Privacy Policy & Terms of Service.






