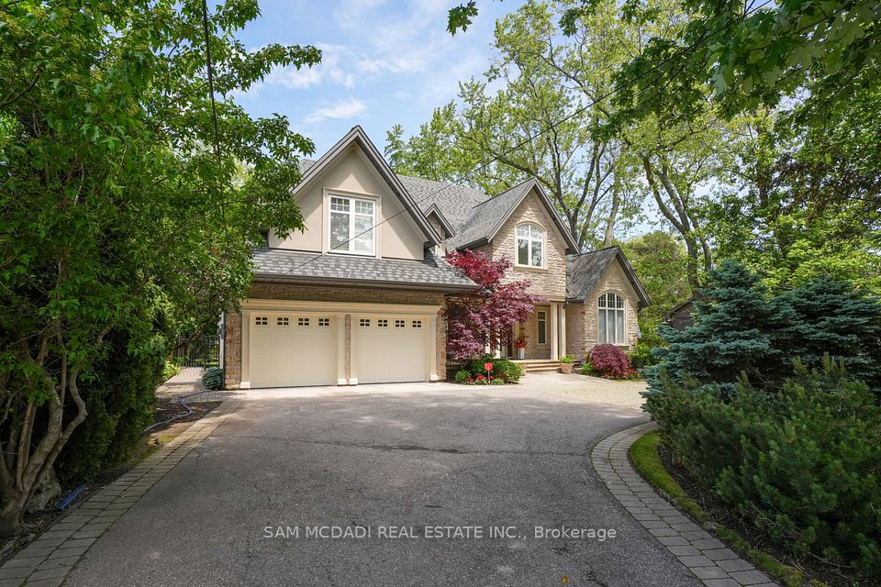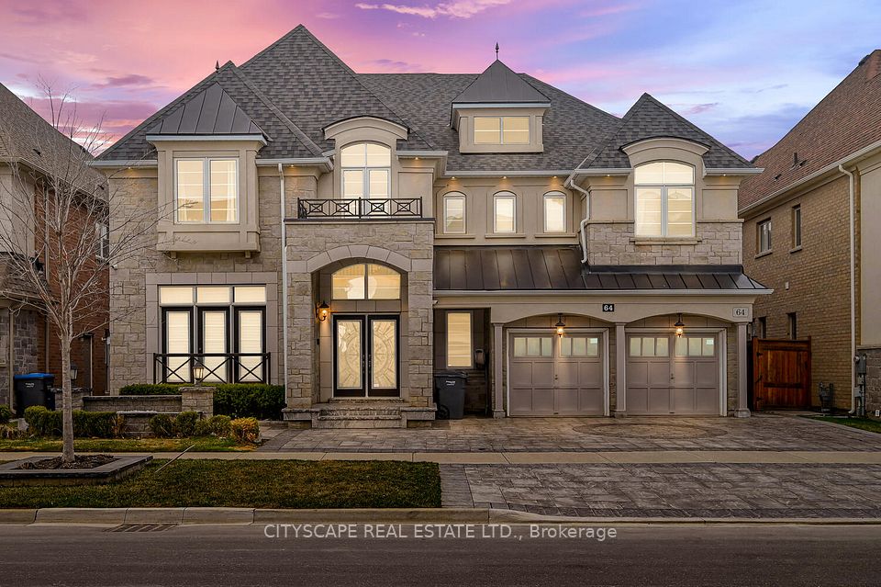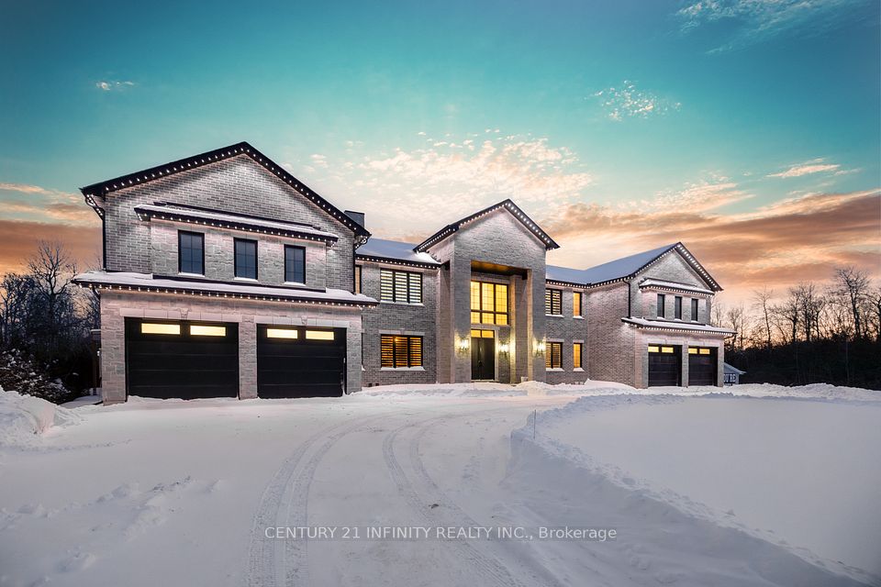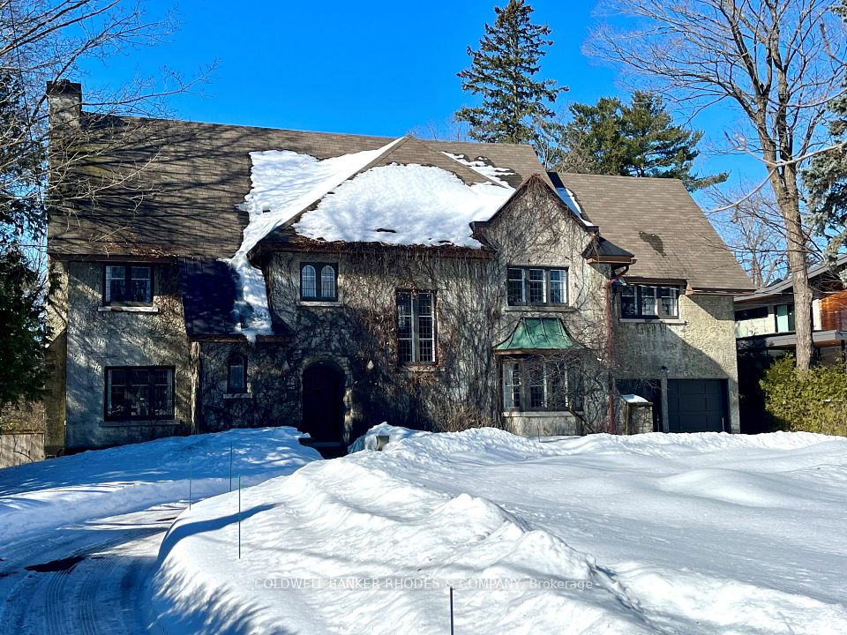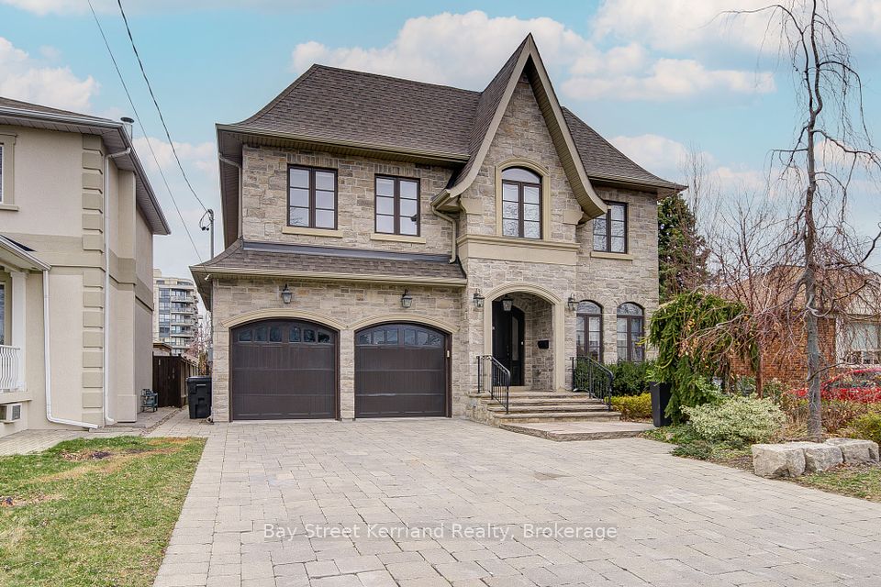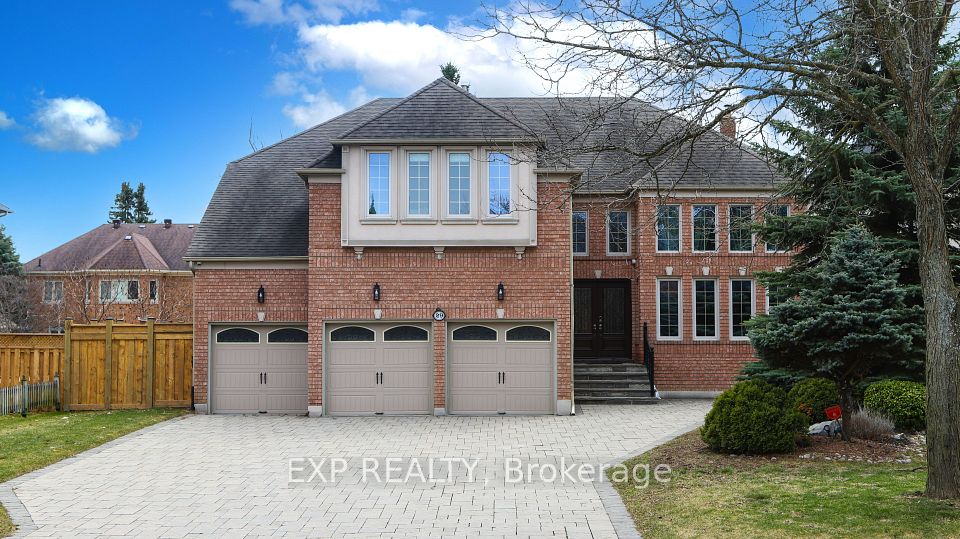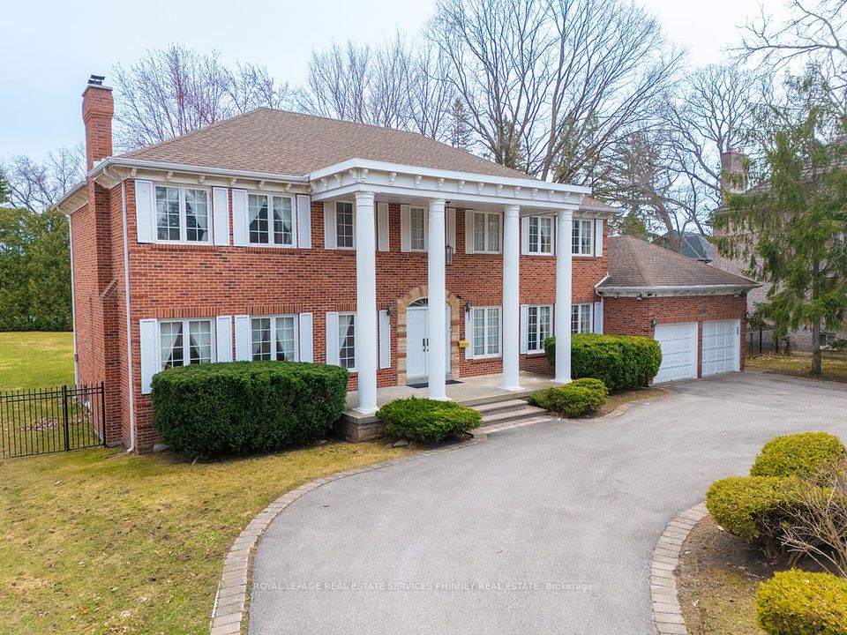$3,495,000
23 Balding Court, Toronto C12, ON M2P 1Y8
Price Comparison
Property Description
Property type
Detached
Lot size
N/A
Style
2-Storey
Approx. Area
N/A
Room Information
| Room Type | Dimension (length x width) | Features | Level |
|---|---|---|---|
| Living Room | 6.93 x 3.89 m | Crown Moulding, Picture Window, Broadloom | Main |
| Dining Room | 3.05 x 2.74 m | B/I Shelves, Crown Moulding, Window | Main |
| Kitchen | 3.35 x 3.05 m | Eat-in Kitchen, W/O To Terrace, Backsplash | Main |
| Family Room | 4.55 x 4.32 m | Picture Window, Fireplace, Hardwood Floor | Main |
About 23 Balding Court
Lush Ravine Setting | 170Ft Wide Lot | Child Safe & Quiet Cul-De-Sac | Build New, Move-In or Renovate. Nestled On One Of St. Andrews Most Sought After & Private Courts. First Time Ever Offered. Immaculately Maintained And Situated On A Prized Pie Shaped Lot That Widens to 170' At Rear & Overlooks Picturesque Ravine With Private Views. Country Living In The City! Move-in, Renovate Or Build New Up To 8,800 Sf. As Per Architects Attached Illustration. Lush Greenery As Far As The Eye Can See. Ideal Layout For a Smart Update. Impressive Principal Rooms. Perfect For Family Living & Entertaining. Generous Eat-In Area With Walk-Out To Two Tier Stone Patio. Fab. Family Room. Primary Bedroom Retreat With 5 Piece Ensuite & Ample Closets. The Walk-Up Basement Provides Ample Storage. Walk To Renowned Neighborhood Schools, Park, TTC and Shops On York Mills! **EXTRAS** 2Gb+E, Cac. 2 Car Gar. All Elfs. All Drapery. Broadloom Where Laid. Hwd Flr. Fireplace. 2 Furnaces, A/C & Hot Water Tank.
Home Overview
Last updated
Feb 13
Virtual tour
None
Basement information
Finished, Walk-Up
Building size
--
Status
In-Active
Property sub type
Detached
Maintenance fee
$N/A
Year built
--
Additional Details
MORTGAGE INFO
ESTIMATED PAYMENT
Location
Some information about this property - Balding Court

Book a Showing
Find your dream home ✨
I agree to receive marketing and customer service calls and text messages from homepapa. Consent is not a condition of purchase. Msg/data rates may apply. Msg frequency varies. Reply STOP to unsubscribe. Privacy Policy & Terms of Service.







