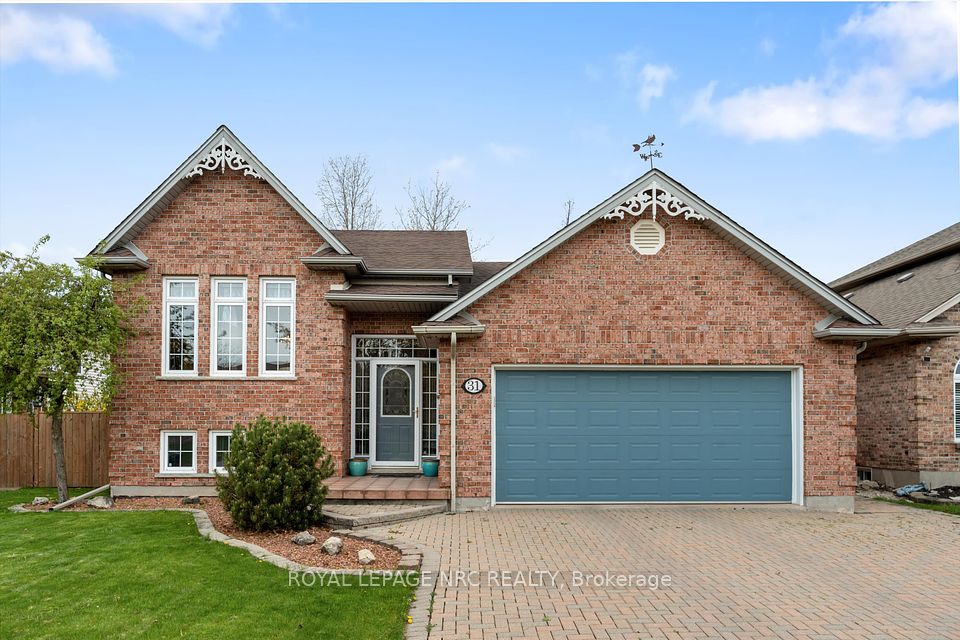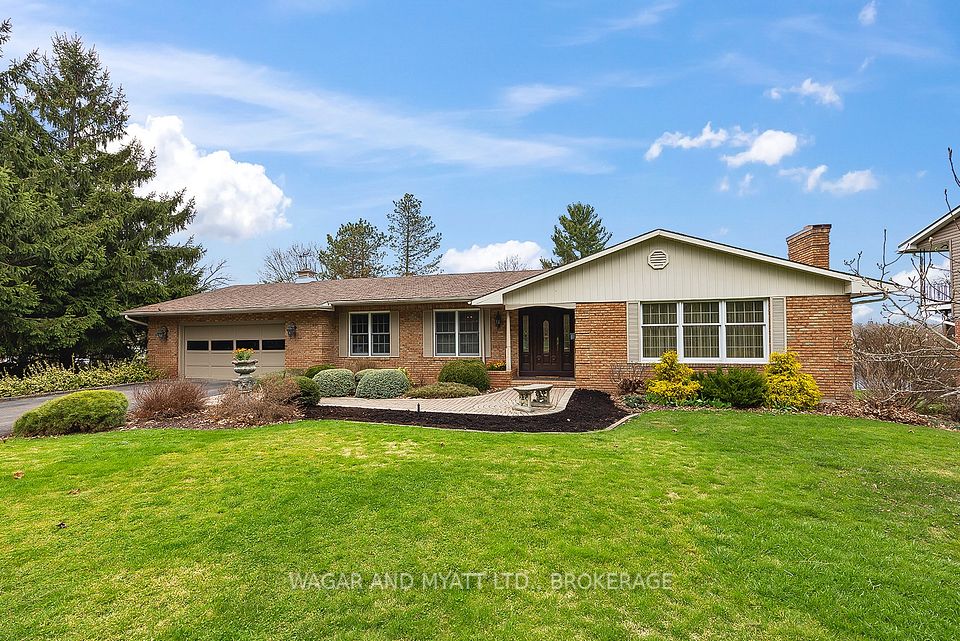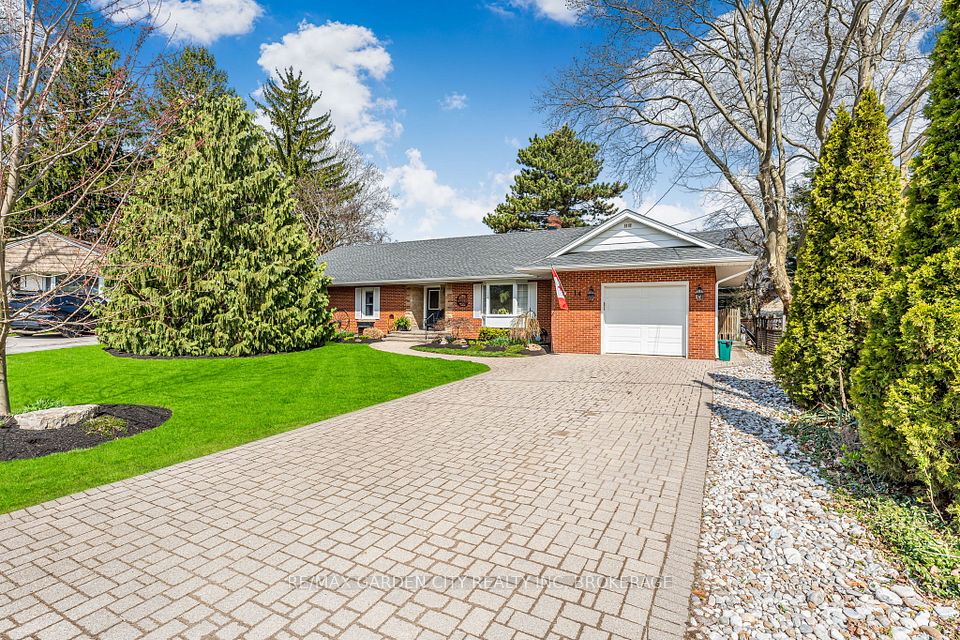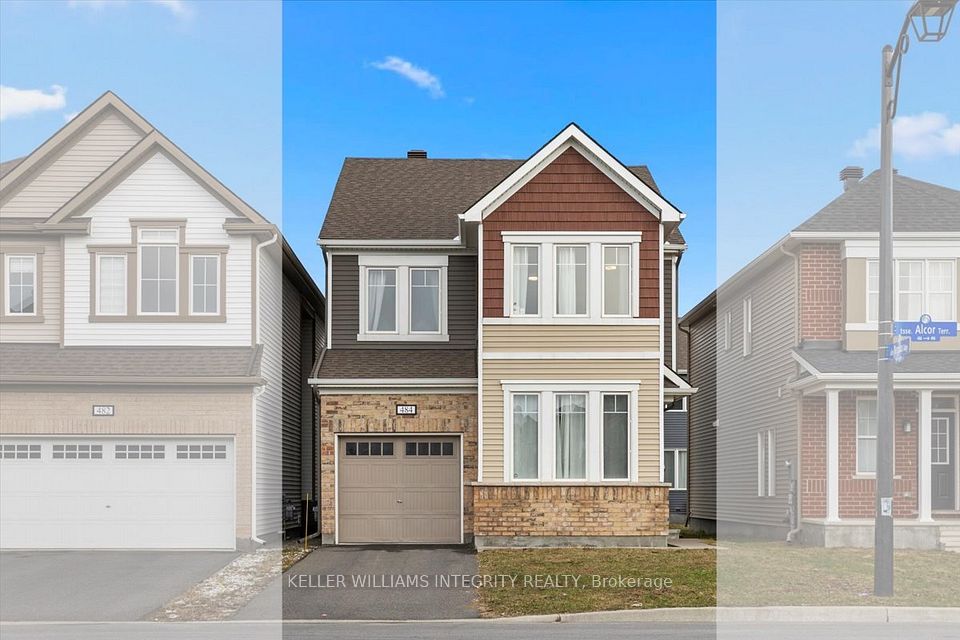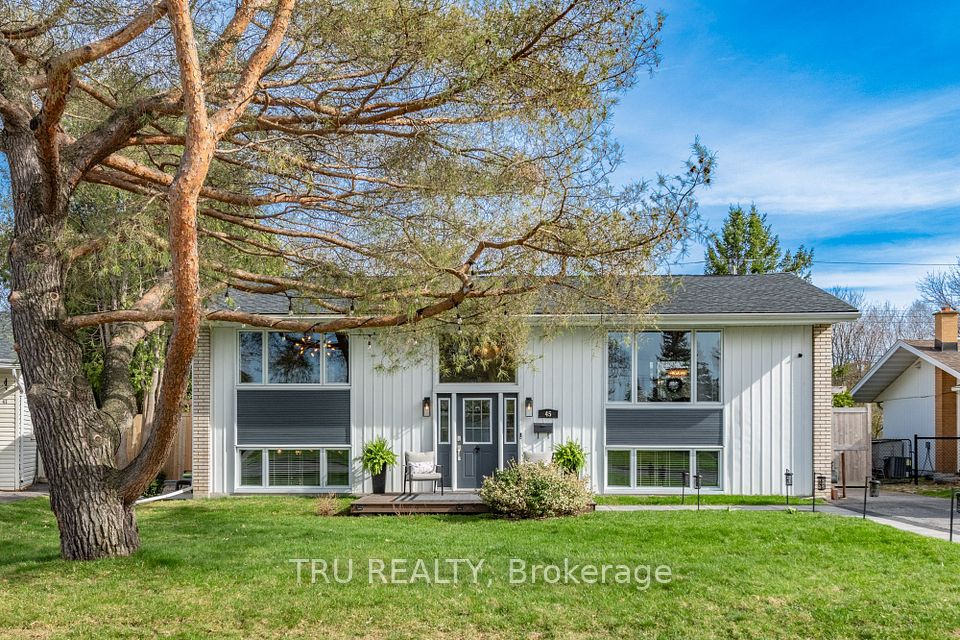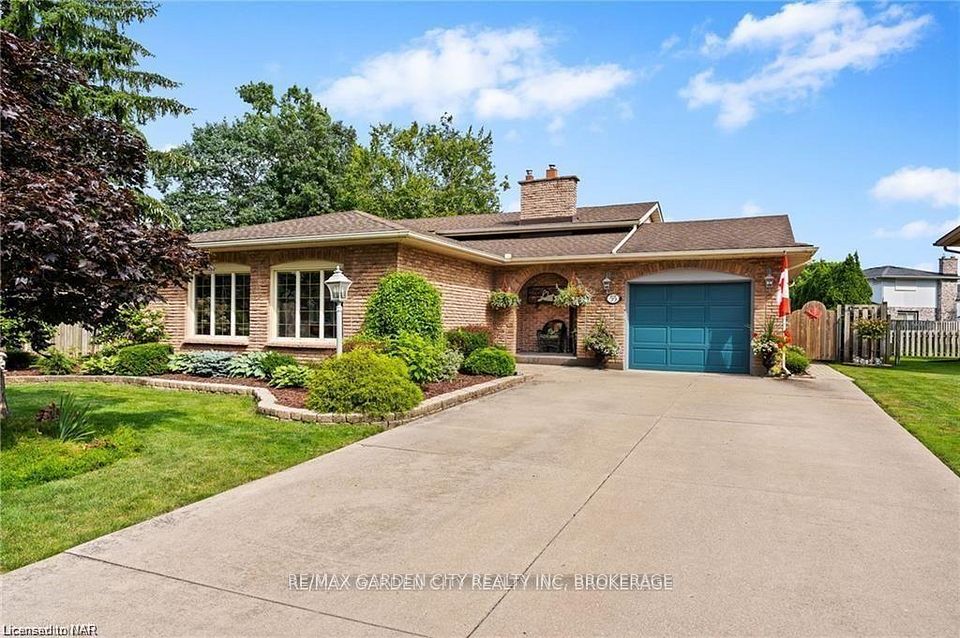$1,099,000
23 Bakerdale Road, Markham, ON L3P 1J3
Virtual Tours
Price Comparison
Property Description
Property type
Detached
Lot size
N/A
Style
Bungalow
Approx. Area
N/A
Room Information
| Room Type | Dimension (length x width) | Features | Level |
|---|---|---|---|
| Kitchen | 3.74 x 3.51 m | Eat-in Kitchen, Pantry, Window | Ground |
| Recreation | 7.39 x 3.97 m | W/O To Garden, Panelled, South View | Basement |
| Living Room | 5.61 x 3.27 m | Vinyl Floor, Window, Open Concept | Ground |
| Dining Room | 3.96 x 2.89 m | Vinyl Floor, Open Concept, Renovated | Ground |
About 23 Bakerdale Road
Tucked away on a quiet, tree-lined street in the highly sought-after Bullock neighbourhood, this rarely offered 2-car garage bungalow is a true hidden gem. Proudly maintained by the original owner, the home sits on a premium south-facing 60ft x 110ft lot backing onto a tranquil ravine and creek, offering peace, privacy, and natural beauty. Inside, the main floor has been freshly updated with brand new flooring and paint, creating a clean, move-in-ready space. The functional kitchen is complete with a pantry and breakfast area. The thoughtfully designed 5-piece bathroom features a double sink vanity and has been renovated in recent years. The walk-out basement with an additional separate entrance is a standout feature. This bright and spacious basement has incredible potential for an in-law suite, rental unit, or your dream rec room. This property is located just minutes to top-ranked schools, Milne Conservation Park, Markville Mall, public transit and easy access to Hwy 7, 407 & 404. Rare double garage, rare walk-out, and a rare opportunity!
Home Overview
Last updated
5 hours ago
Virtual tour
None
Basement information
Finished with Walk-Out, Separate Entrance
Building size
--
Status
In-Active
Property sub type
Detached
Maintenance fee
$N/A
Year built
2024
Additional Details
MORTGAGE INFO
ESTIMATED PAYMENT
Location
Some information about this property - Bakerdale Road

Book a Showing
Find your dream home ✨
I agree to receive marketing and customer service calls and text messages from homepapa. Consent is not a condition of purchase. Msg/data rates may apply. Msg frequency varies. Reply STOP to unsubscribe. Privacy Policy & Terms of Service.







