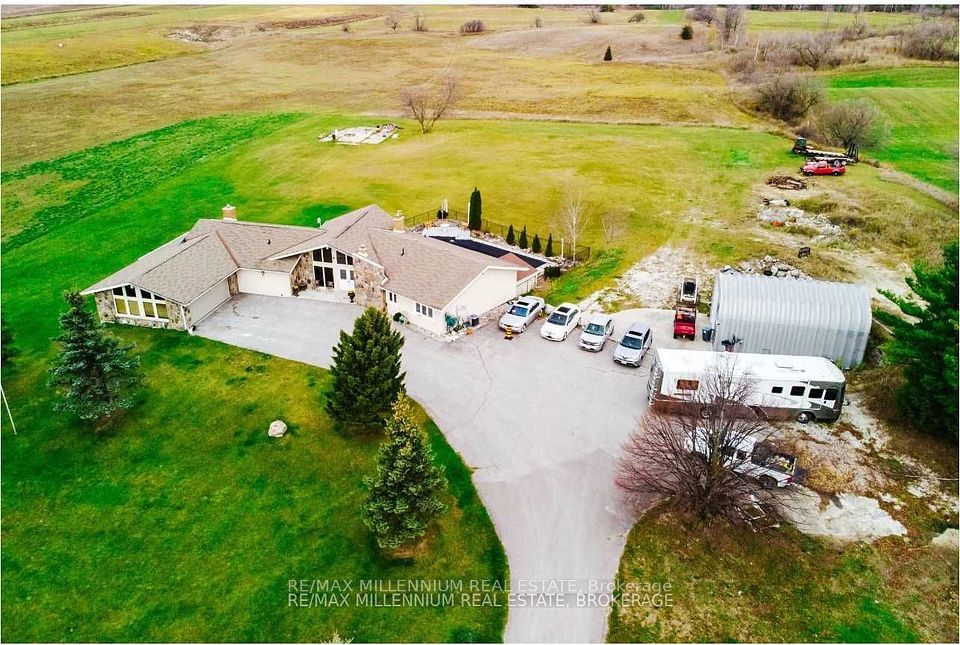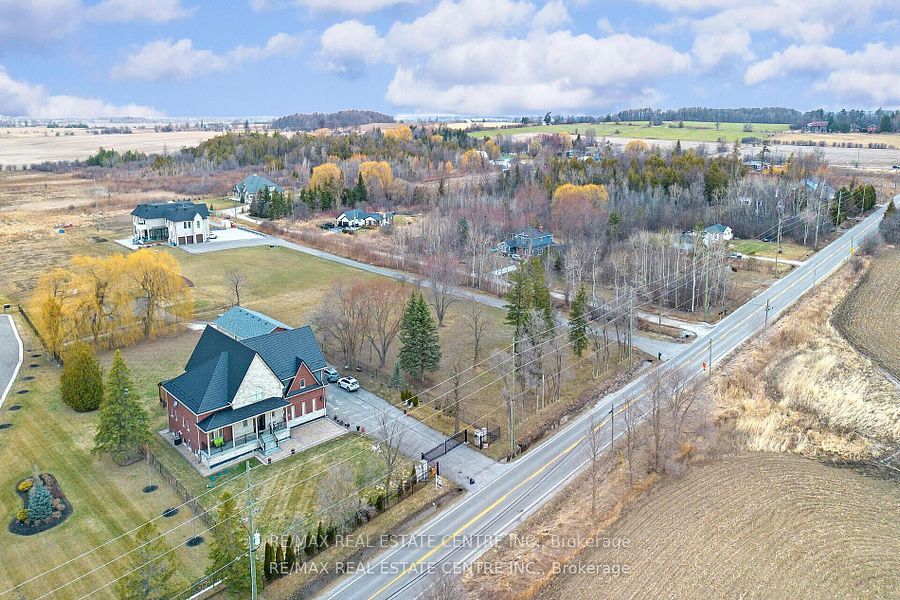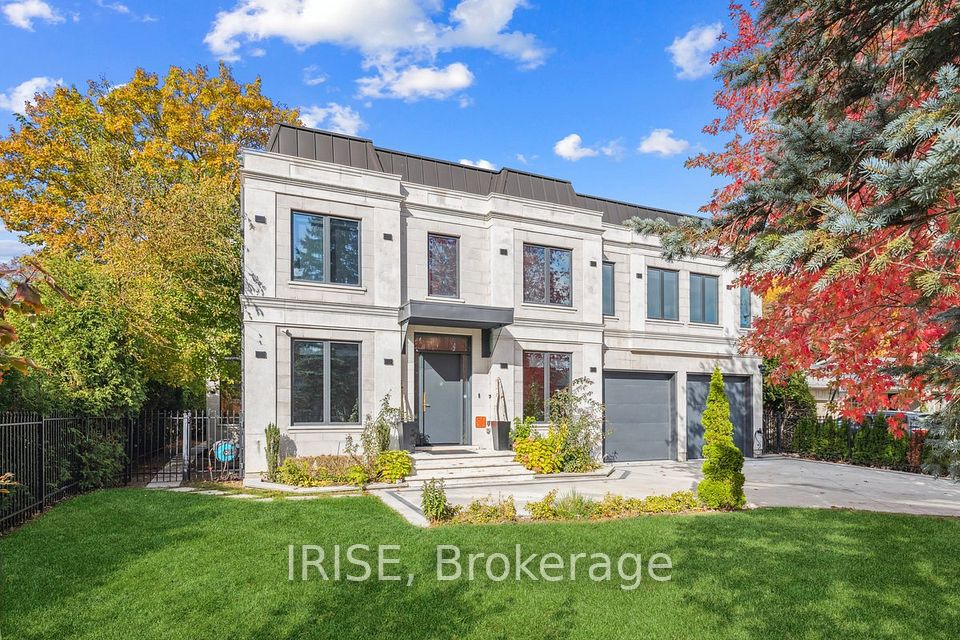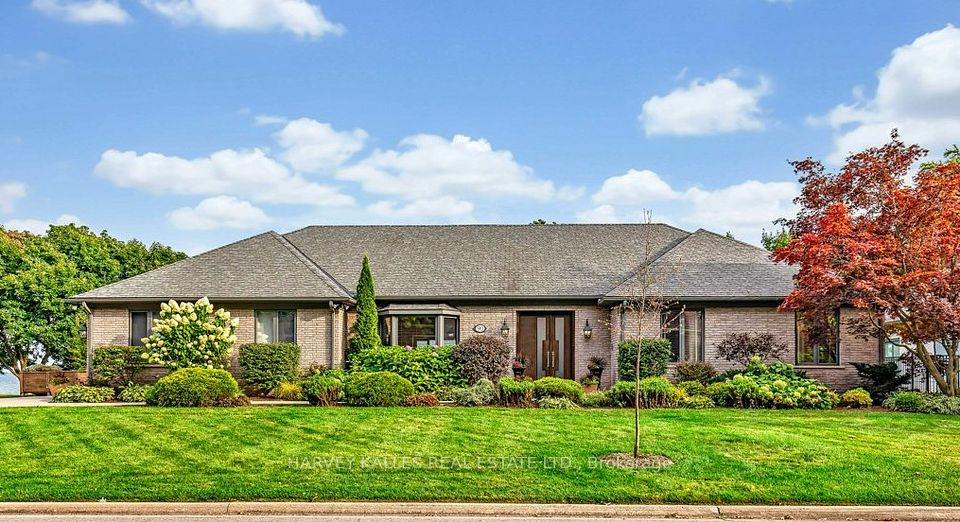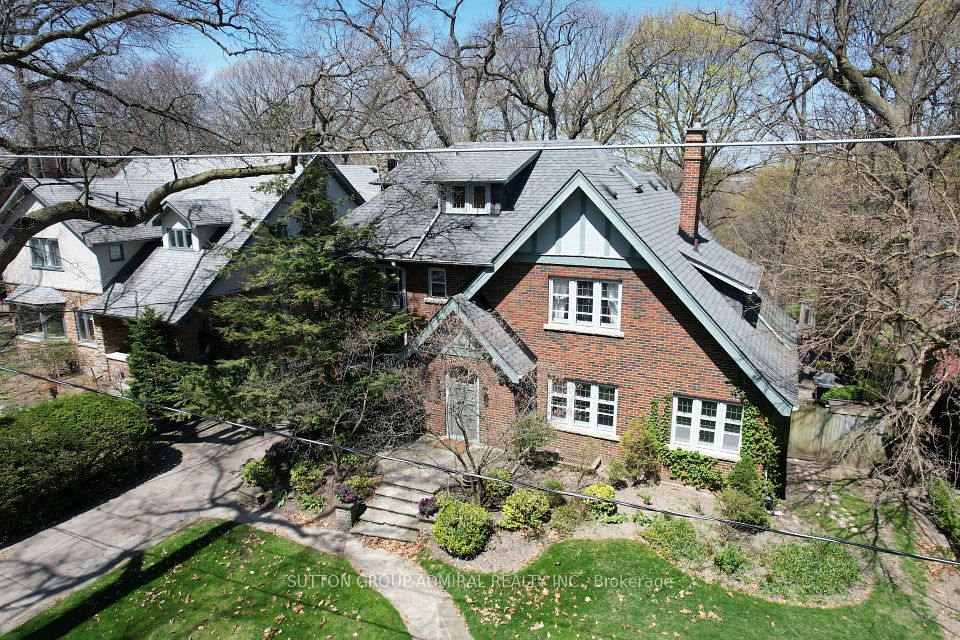
$4,995,000
23 Alderdale Court, Toronto C13, ON M3B 2H8
Price Comparison
Property Description
Property type
Detached
Lot size
N/A
Style
2-Storey
Approx. Area
N/A
Room Information
| Room Type | Dimension (length x width) | Features | Level |
|---|---|---|---|
| Living Room | 5.52 x 4.35 m | Fireplace, Window Floor to Ceiling, Pot Lights | Main |
| Family Room | 4.91 x 4.72 m | Window Floor to Ceiling, Fireplace, Pot Lights | Main |
| Office | 3.04 x 2.81 m | Tile Floor, Pot Lights, Window Floor to Ceiling | Main |
| Kitchen | 7.92 x 4.65 m | W/O To Yard, Centre Island, Stainless Steel Appl | Main |
About 23 Alderdale Court
Outstanding 5-Bedrm Family Residence On Forested Cul-de-Sac In Exclusive Windfields Neighbourhood. Custom Built W/ Uncompromising Attention To Detail. No Expenses Spared On Luxury Features & High-End Craftsmanship. Modern Architectural Profile W/ Professional Japanese Landscape Design, Htd 4-Vehicle Driveway & Dual Garage W/ Epoxy Flooring. Main Flr Opens To Impressive Light-Filled Entrance Hall W/ 20+ Ft. Ceilings & Custom-Made Designer Rainfall Chandeliers. South-Facing Living Rm W/ Full-Wall Windows & Electric FP W/ Flr-to-Ceiling St. Laurent Marble Surround. Vast Gourmet Eat-In Kitchen W/ Contemporary Cabinetry, Granite Backsplash, Expanded Central Island, Top-Of-The-Line Wolf & Miele Appl., Servery & W/Ot To Backyard Gardens. Bright Family Rm Has Media Wall W/ Linear Gas FP & Marble Surround. Main Flr Office W/ Flr-to-Ceiling Window. Beautifully Appointed Primary Retreat Boasts W/O Balcony Overlooking Yard, Generous W/I Closet & 6-Pc Ens W/ Victoria & Albert Freestanding Tub, Towel Warmer & Htd Flrs. Second Primary Suite Features Backyard-Facing Balcony, W/I Closet & 4-Pc Ens W/ Htd Flr & Towel Warmer. Third Bedrm Designed In Japanese Tatami Style W/ W/O Balcony, Fourth Bedrm W/ Large W/I Closet, Shared 4-Pc Semi-En W/ Htd Flrs. Spectacular Entertainers Basement W/ Htd Flrs, Wet Bar, Full-Wall Cabinets & Beverage Fridge, W/U Access To Backyard. Fitness Rm W/ Mirrored Walls & Elite Performance Rubber Flrs. Cinema-Quality Home Theatre W/ High-End Soundproofing, Extra-Large Projector & 2 Levels Of Recliner Seating. Nanny Suite W/ Htd Hardwood Flrs, W/I Closet & 4-Pc Ens. Spacious Secondary Office On L/L. Expansive Backyard Oasis Enjoys Full Sun Exposure, 2 Spacious Terraces, Rock Waterfall & Mature Trees. Sought-After Location On Quiet Court, Steps To Longwood Park & Leslie Street. Minutes To Shops, Top-Rated Schools, Transit, Athletic Clubs, Golf Courses & Toronto Botanical Gardens. The Highest Standard Of Stylish Family Living.
Home Overview
Last updated
Mar 6
Virtual tour
None
Basement information
Finished, Walk-Up
Building size
--
Status
In-Active
Property sub type
Detached
Maintenance fee
$N/A
Year built
--
Additional Details
MORTGAGE INFO
ESTIMATED PAYMENT
Location
Some information about this property - Alderdale Court

Book a Showing
Find your dream home ✨
I agree to receive marketing and customer service calls and text messages from homepapa. Consent is not a condition of purchase. Msg/data rates may apply. Msg frequency varies. Reply STOP to unsubscribe. Privacy Policy & Terms of Service.






