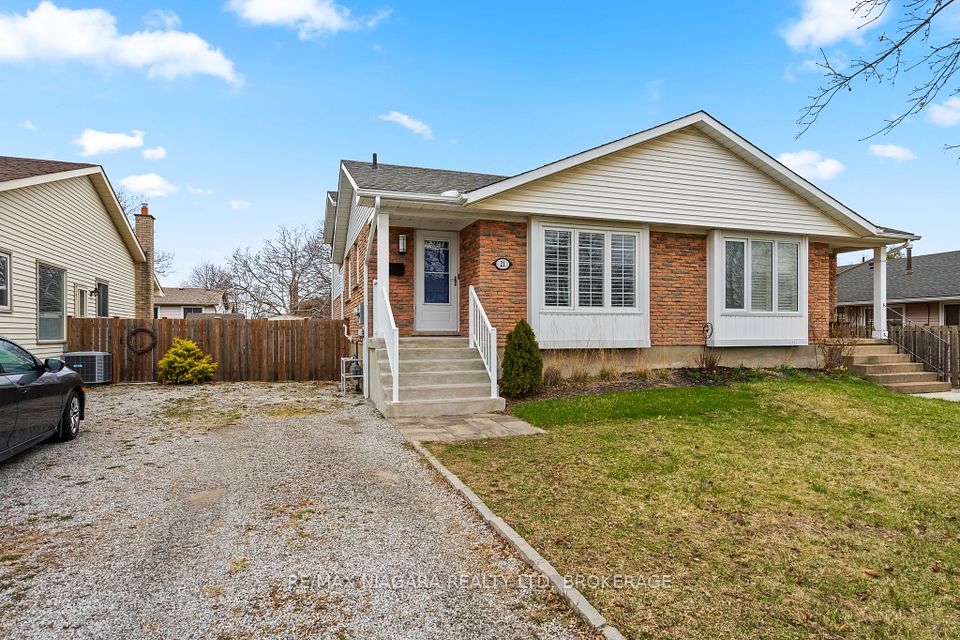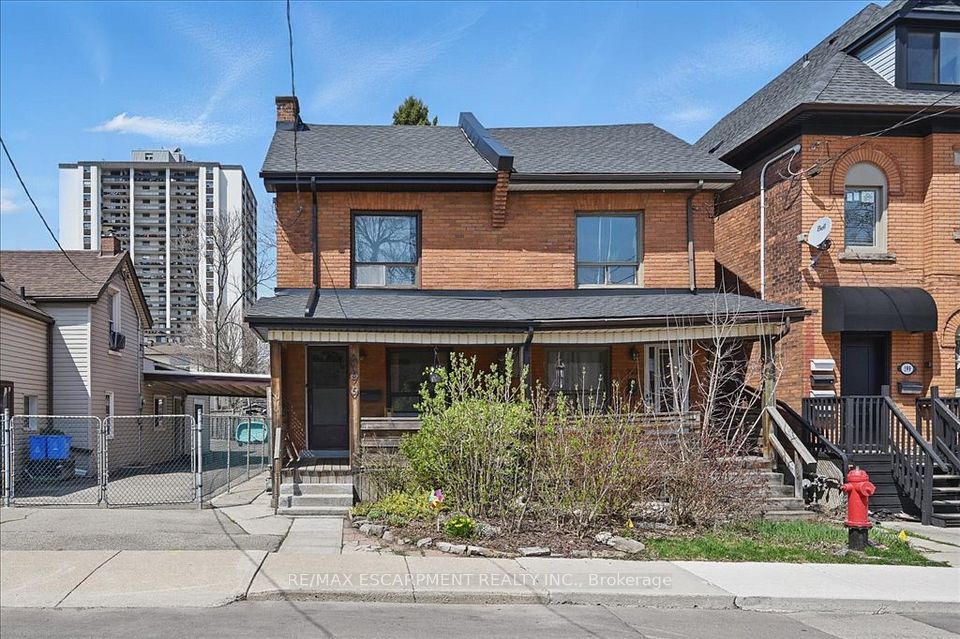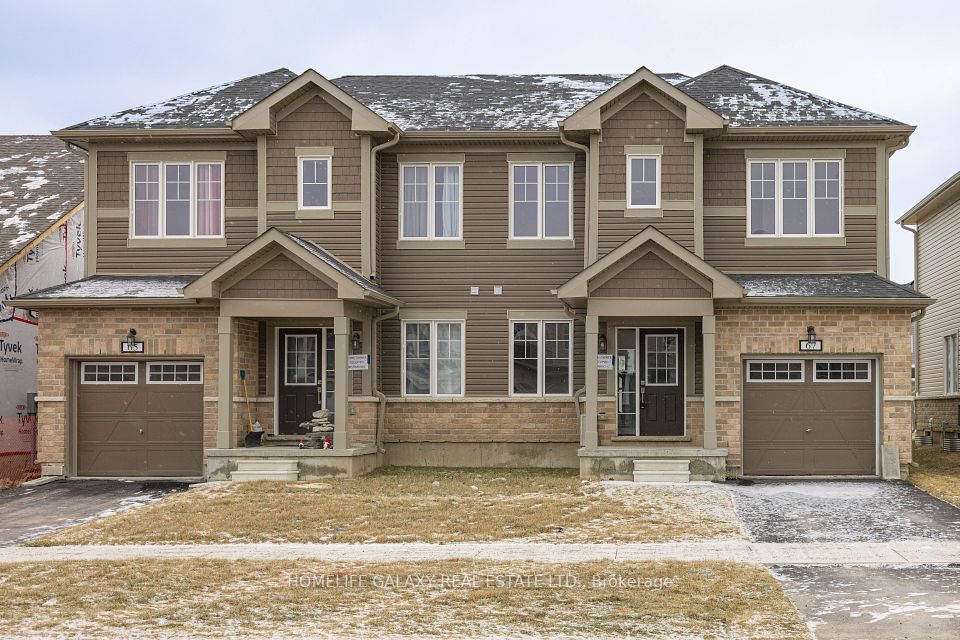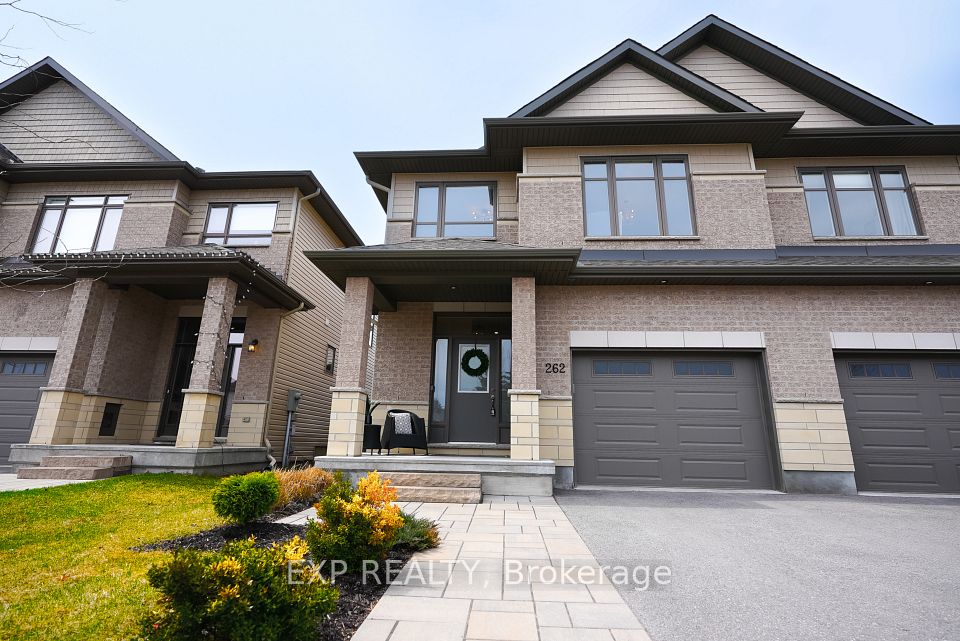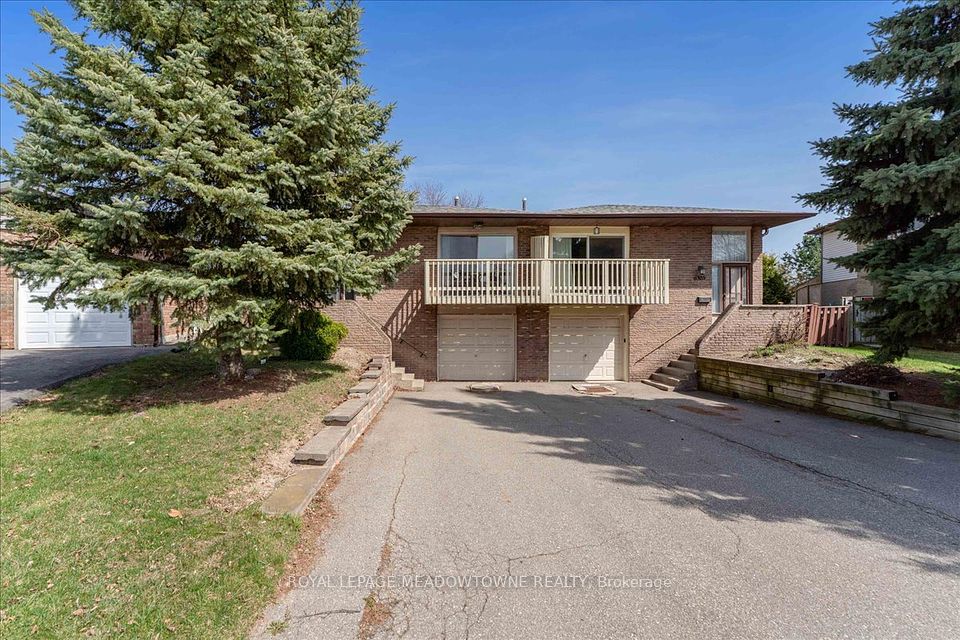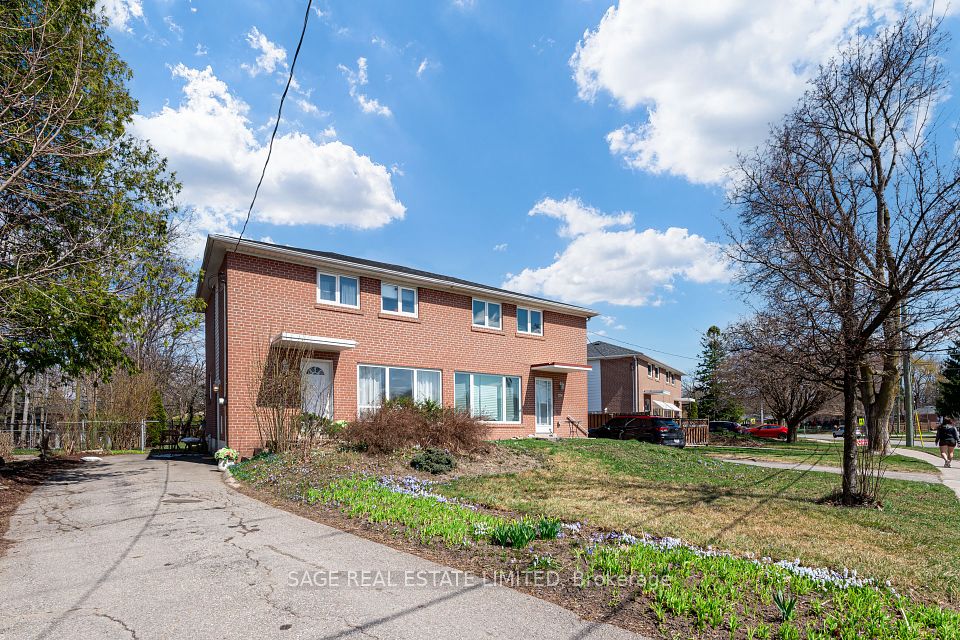$849,000
23 A Terry Drive, Toronto W03, ON M6N 4Y8
Price Comparison
Property Description
Property type
Semi-Detached
Lot size
N/A
Style
2-Storey
Approx. Area
N/A
Room Information
| Room Type | Dimension (length x width) | Features | Level |
|---|---|---|---|
| Family Room | 3.81 x 2.88 m | Laminate, W/O To Yard | Main |
| Living Room | 3.17 x 2.88 m | Laminate, W/O To Porch, Combined w/Dining | Main |
| Dining Room | 3.34 x 2.13 m | Laminate, Combined w/Living | Main |
| Kitchen | 3.6 x 4.72 m | Ceramic Floor | Main |
About 23 A Terry Drive
Welcome to this stunning home. This 3 bedroom 3 bath is a true masterpiece with a unique front split design that offers distinct living spaces on different levels. The primary bedroom oasis is set on its own private level an uncommon feature in Toronto while two additional massive bedrooms provide ample space. What truly sets this home apart are the four separate living areas, complemented by a beautiful eat-in kitchen. The finished basement adds even more versatility, featuring a kitchen & full bathroom, making it ideal for an in-law suite, bachelor suite, or extra space for growing teenagers. This home also comes with a garage + parking, ensuring both convenience & practicality.
Home Overview
Last updated
3 hours ago
Virtual tour
None
Basement information
Apartment, Finished with Walk-Out
Building size
--
Status
In-Active
Property sub type
Semi-Detached
Maintenance fee
$N/A
Year built
--
Additional Details
MORTGAGE INFO
ESTIMATED PAYMENT
Location
Some information about this property - A Terry Drive

Book a Showing
Find your dream home ✨
I agree to receive marketing and customer service calls and text messages from homepapa. Consent is not a condition of purchase. Msg/data rates may apply. Msg frequency varies. Reply STOP to unsubscribe. Privacy Policy & Terms of Service.







