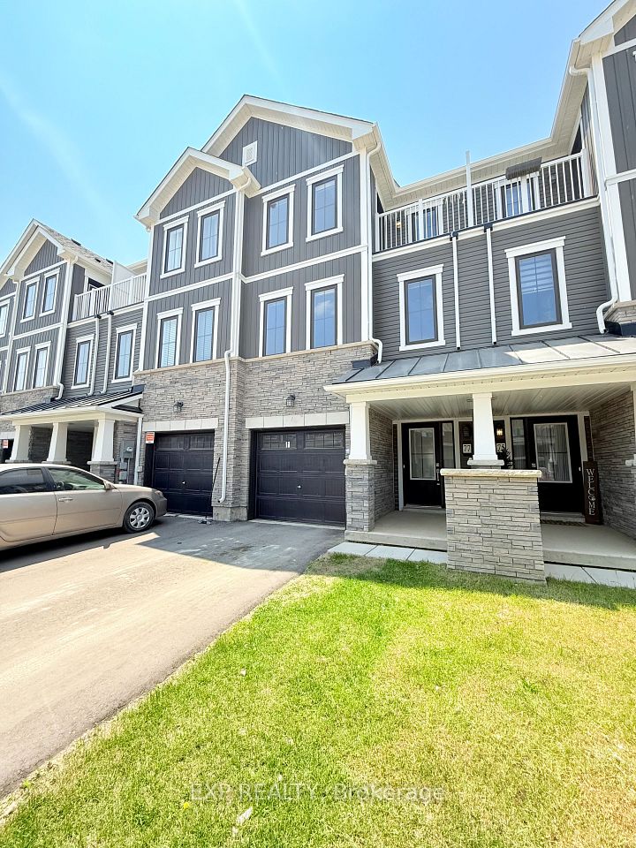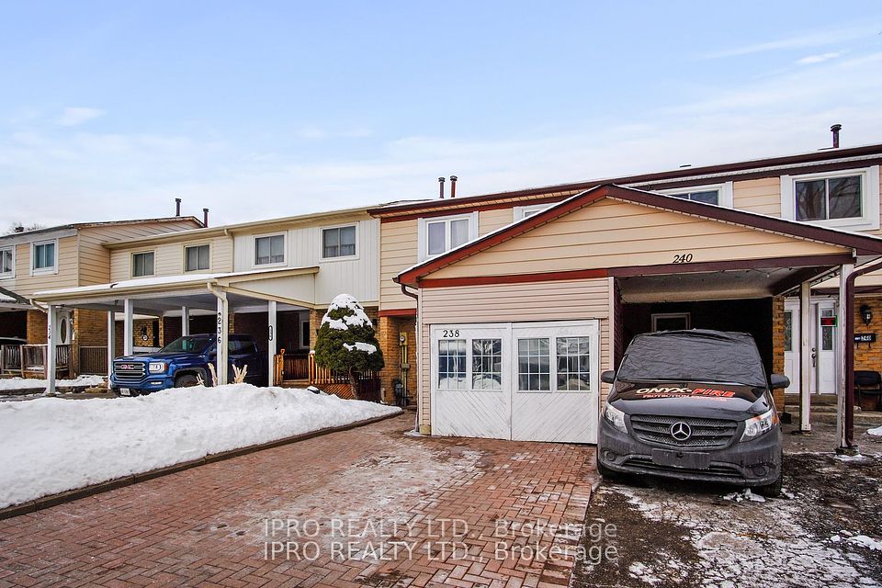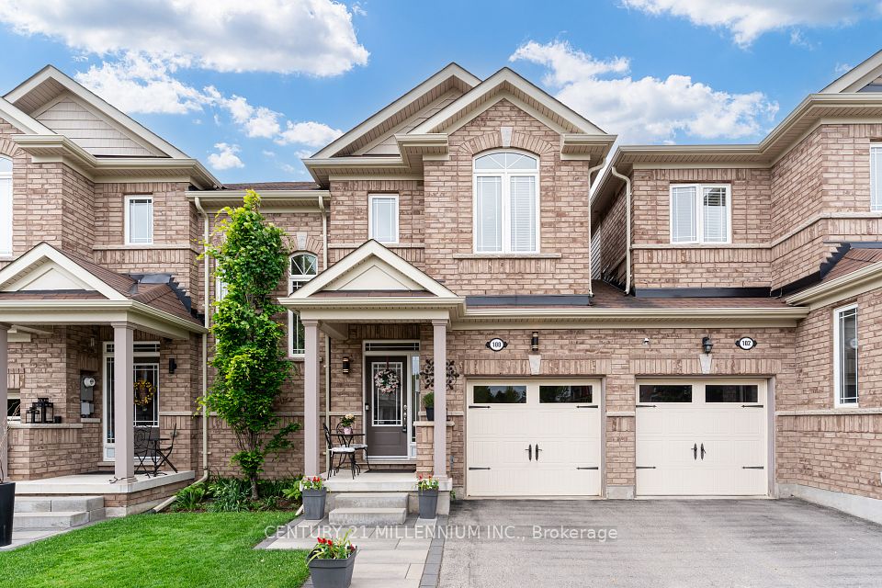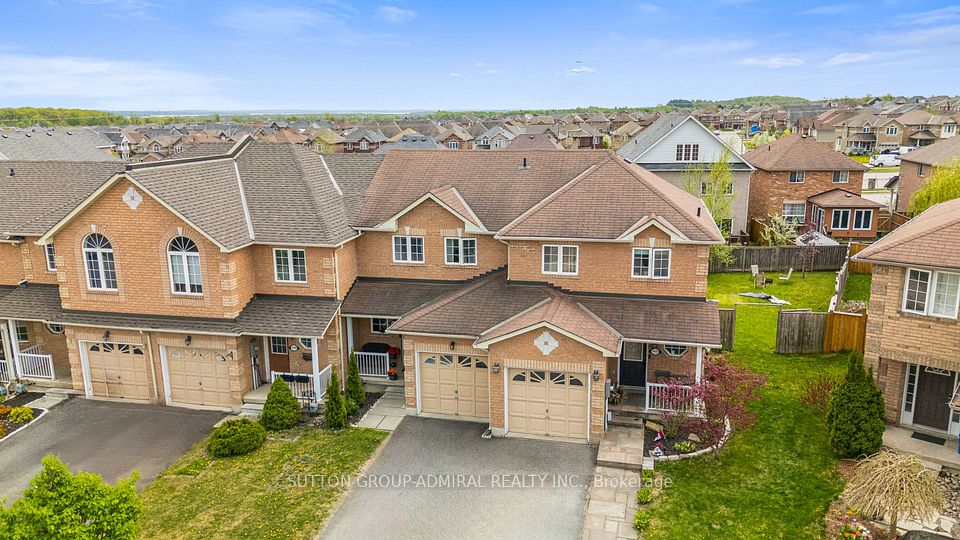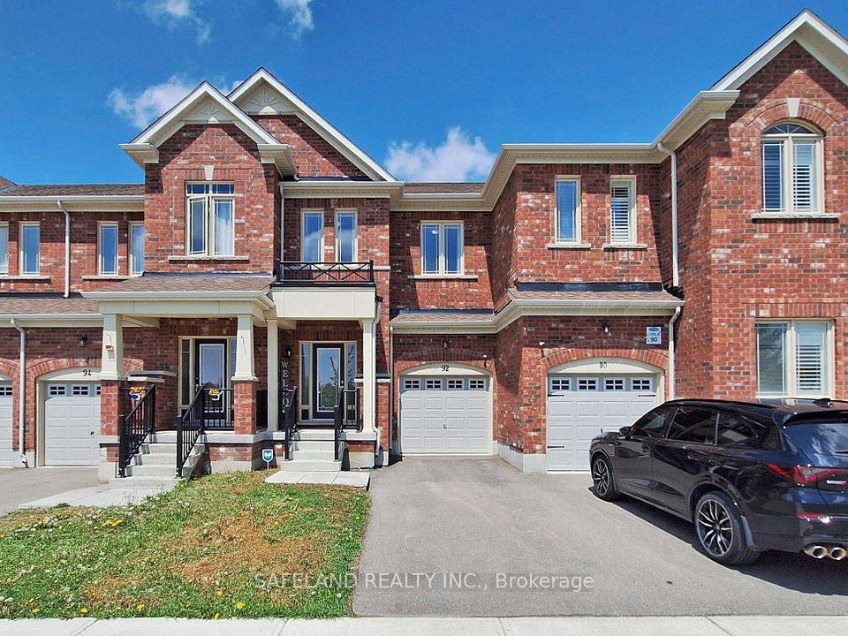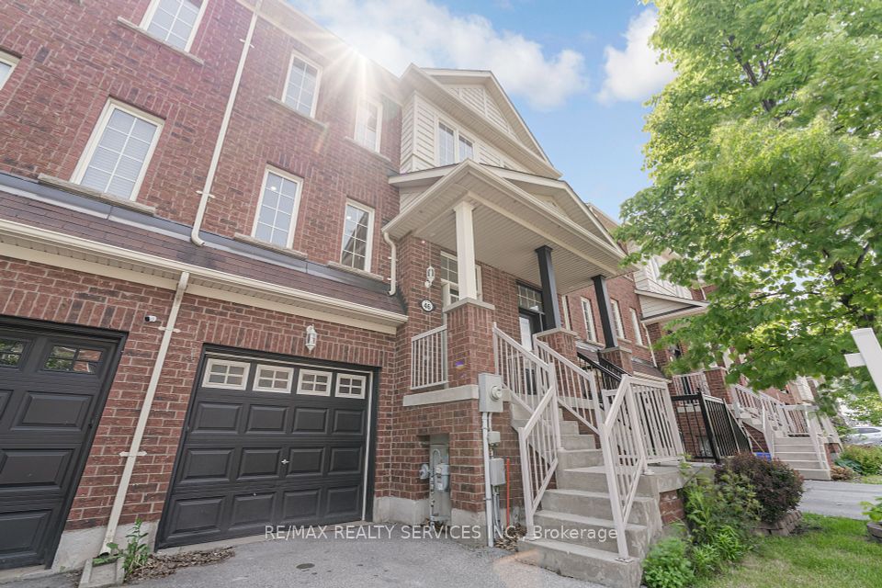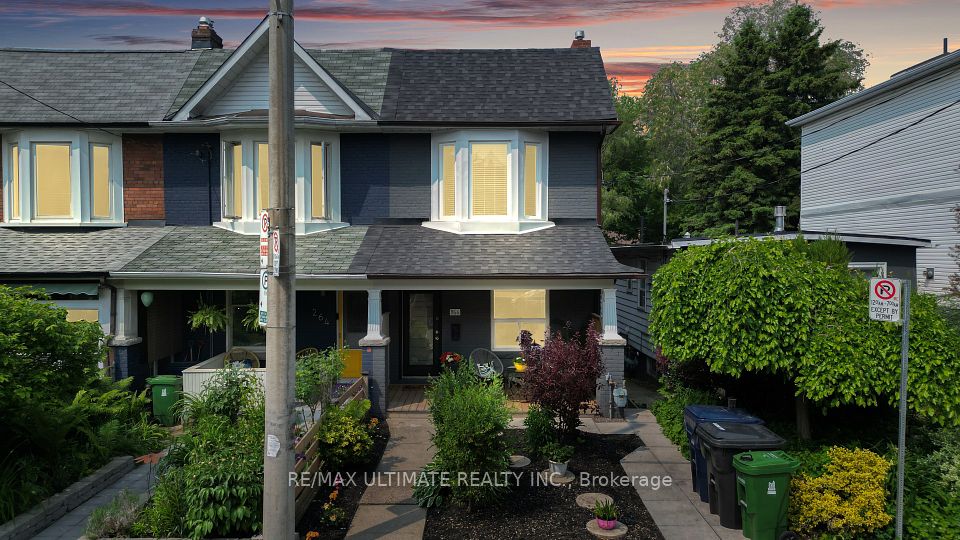
$899,990
22A Beachell Street, Toronto E08, ON M1J 3B2
Virtual Tours
Price Comparison
Property Description
Property type
Att/Row/Townhouse
Lot size
N/A
Style
3-Storey
Approx. Area
N/A
Room Information
| Room Type | Dimension (length x width) | Features | Level |
|---|---|---|---|
| Living Room | 6.1 x 4.75 m | Combined w/Dining, Hardwood Floor | Upper |
| Dining Room | 6.1 x 4.75 m | Combined w/Living, Hardwood Floor | Upper |
| Kitchen | 3.01 x 4.75 m | Ceramic Floor, Eat-in Kitchen | Upper |
| Primary Bedroom | 4.38 x 4.69 m | Ensuite Bath, Walk-In Closet(s) | Third |
About 22A Beachell Street
This beautifully maintained end-unit freehold townhouse strikes the perfect balance between space, comfort, and convenience all with no maintenance fees. Step into a bright and airy layout featuring large windows, gleaming hardwood floors, and a fresh paint throughout. The home offers both a private driveway and attached garage, along with a fully fenced backyard, ideal for families who value privacy and outdoor space. The modern eat-in kitchen flows seamlessly into a separate living room and family room, providing ample space for both relaxed evenings and entertaining. Upstairs, you'll find a generous primary suite complete with a walk-in closet and private ensuite bath, alongside two additional spacious bedrooms and a full second bathroom perfect for growing families or guests. Located in a truly unbeatable spot with just a 3-minute walk to Eglinton GO Station, a 2-minute stroll to Walmart, and surrounded by schools, parks, shopping, and everyday essentials this home is a rare gem on a PRIME location that offers incredible value in a family-friendly neighbourhood.
Home Overview
Last updated
4 hours ago
Virtual tour
None
Basement information
Partially Finished
Building size
--
Status
In-Active
Property sub type
Att/Row/Townhouse
Maintenance fee
$N/A
Year built
--
Additional Details
MORTGAGE INFO
ESTIMATED PAYMENT
Location
Some information about this property - Beachell Street

Book a Showing
Find your dream home ✨
I agree to receive marketing and customer service calls and text messages from homepapa. Consent is not a condition of purchase. Msg/data rates may apply. Msg frequency varies. Reply STOP to unsubscribe. Privacy Policy & Terms of Service.






