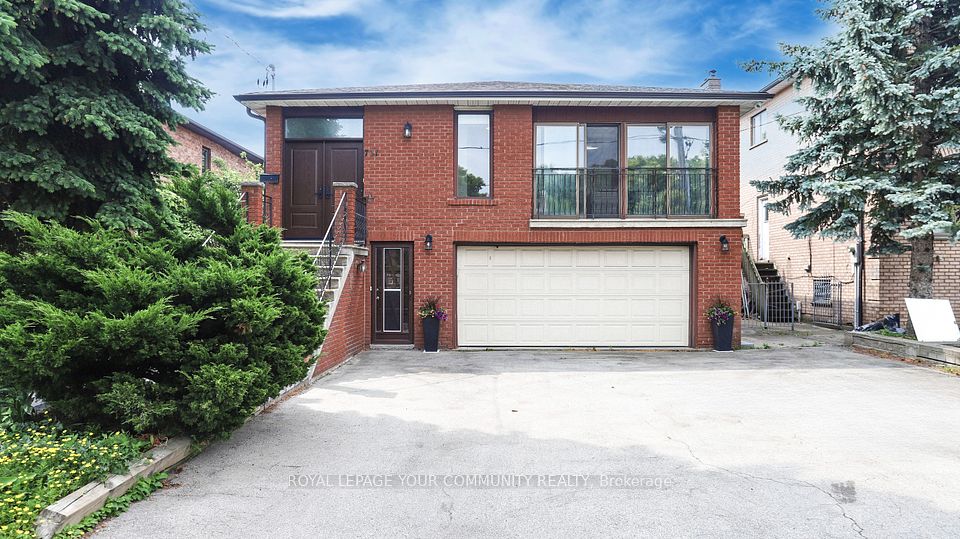
$2,398,000
Last price change 1 day ago
2298 North Ridge Trail, Oakville, ON L6H 0C4
Price Comparison
Property Description
Property type
Detached
Lot size
< .50 acres
Style
2-Storey
Approx. Area
N/A
Room Information
| Room Type | Dimension (length x width) | Features | Level |
|---|---|---|---|
| Foyer | 2.87 x 1.96 m | Coffered Ceiling(s), Limestone Flooring, Open Stairs | Main |
| Living Room | 4.7 x 3.91 m | Gas Fireplace, Vaulted Ceiling(s), Hardwood Floor | Main |
| Dining Room | 5 x 3.66 m | Hardwood Floor, Open Concept, Large Window | Main |
| Family Room | 4.85 x 4.83 m | Overlooks Ravine, B/I Bookcase, Hardwood Floor | Main |
About 2298 North Ridge Trail
Crème de la crème! Rare find in Joshua Creek: 4,000 sq ft + fully finished walk-out basement backing onto ravine, pond & nature! Modern construction with high ceilings on all three levels.Fifteen spacious rooms + five bathrooms. Grand entrance with covered porch, front doors with wrought iron inserts and sidelites. Coffered ceilings in elegant foyer. Formal living room with vaulted ceilings, fireplace & oversized window. Expansive dining room lit by grand window with transom. Family room with serene ravine views & built in shleving. Massive kitchen w/centre island, two sinks, Wolf gas stove with indoor BBQ, intergrated Sub-Zero fridge, granite countertops, wine rack. Spacious Breakfast room w/walk-out to large a balcony overlooking pond. Large main floor office. Inside entry to garage. Ample storage.Second floor offers large open concept sitting room with fireplace & ravine views. Massive primary suite features coffered ceilings, private balcony with ravine views, walk-in closet + second closet, & luxurious 5-piece ensuite. Three additional spacious bedrooms, three full bathrooms & laundry room complete the upper level.Bright walk-out lower level includes media room, games room, exercise area - all with water views. Library, Cold Room, fifth bedroom with large bathroom & huge walk-in closet. Finished with limestone & hardwood floors throughout. Solid wood staircase. Pot lights, chandeliers.Walk to top-rated schools: Iroquois Ridge HS (ranked 12th/769 in Ontario), Joshua Creek P.S., St. Marguerite dYouville, Munns French Immersion, St. Andrew, Holy Trinity S.S. & Loyola S.S.with French Immersion. Nearby private schools include Rotherglen, Fern Hill & Walden Intl, Appleby College. Steps to trails, ravines, parks, bike paths & elite sports facilities: Ninth Line Sports Park, Oakville Tennis Club, Glenashton Park, Cricket Grounds. Close 2 Longos, Walmart, Canadian Tire & dining at The Keg, State & Main, Little Saigon.EZ access 2 Hwy 403, 407, QEW & Clarkson GO.
Home Overview
Last updated
1 day ago
Virtual tour
None
Basement information
Finished with Walk-Out, Full
Building size
--
Status
In-Active
Property sub type
Detached
Maintenance fee
$N/A
Year built
2024
Additional Details
MORTGAGE INFO
ESTIMATED PAYMENT
Location
Some information about this property - North Ridge Trail

Book a Showing
Find your dream home ✨
I agree to receive marketing and customer service calls and text messages from homepapa. Consent is not a condition of purchase. Msg/data rates may apply. Msg frequency varies. Reply STOP to unsubscribe. Privacy Policy & Terms of Service.






