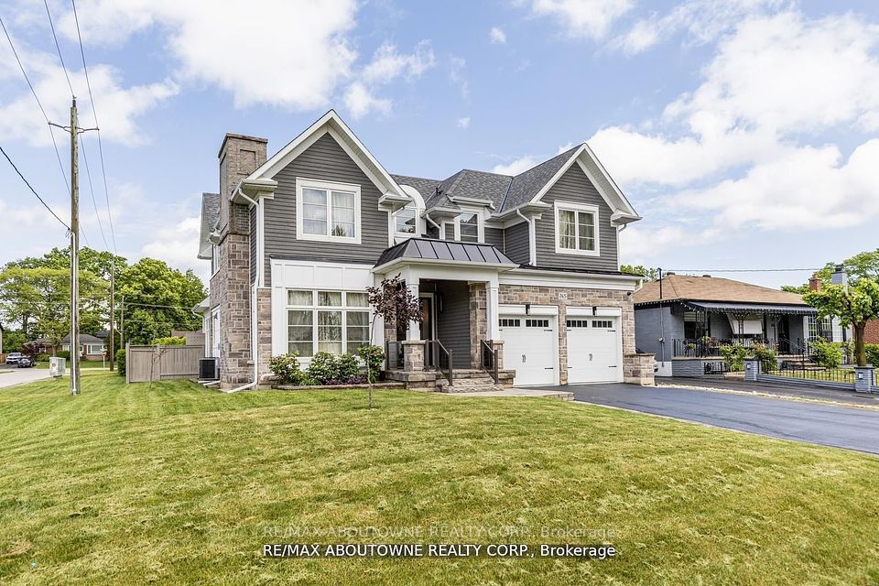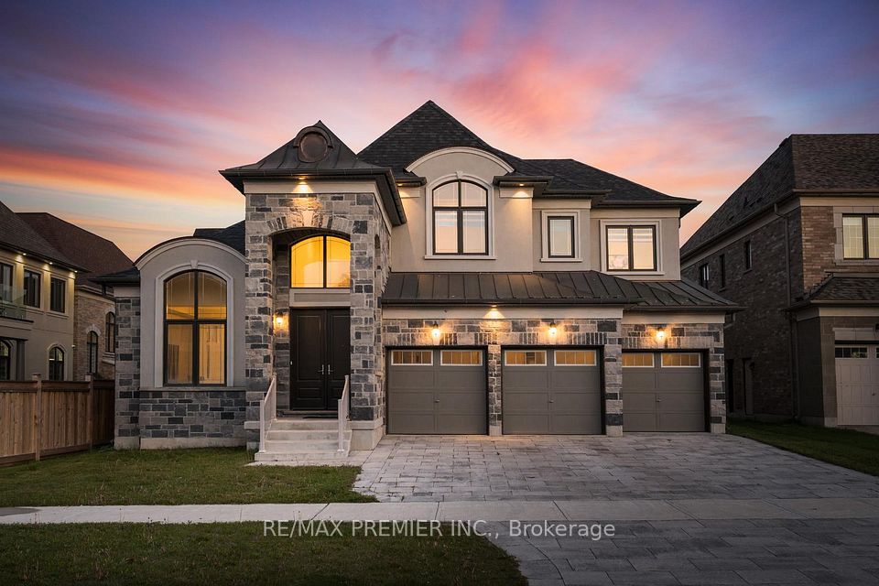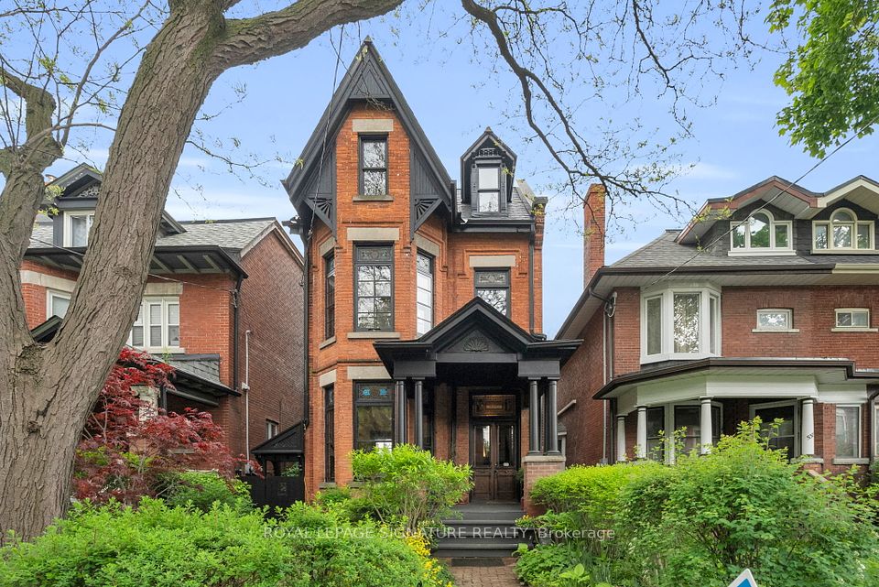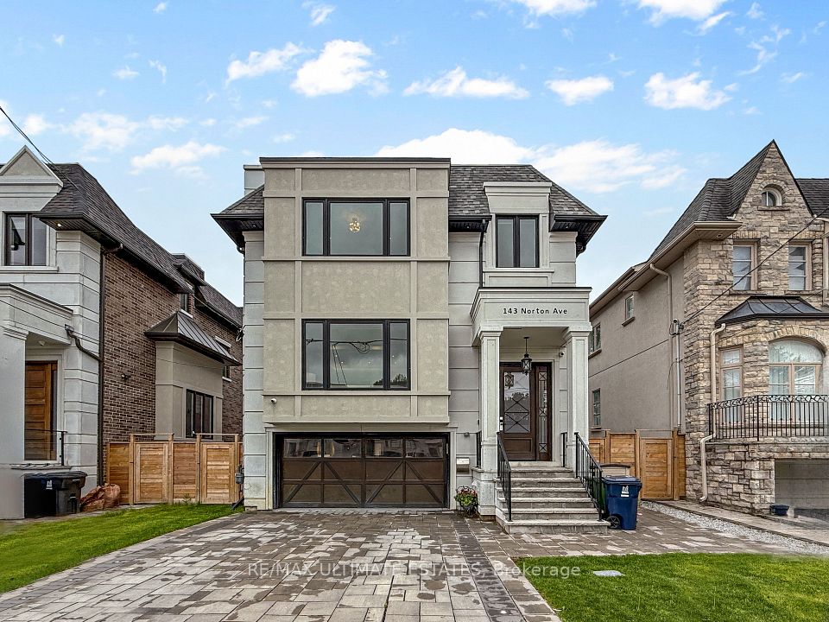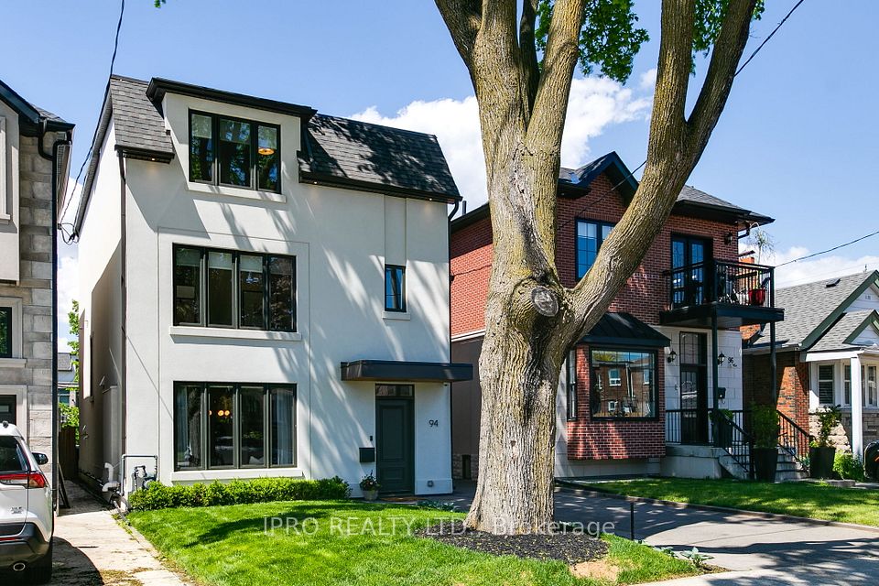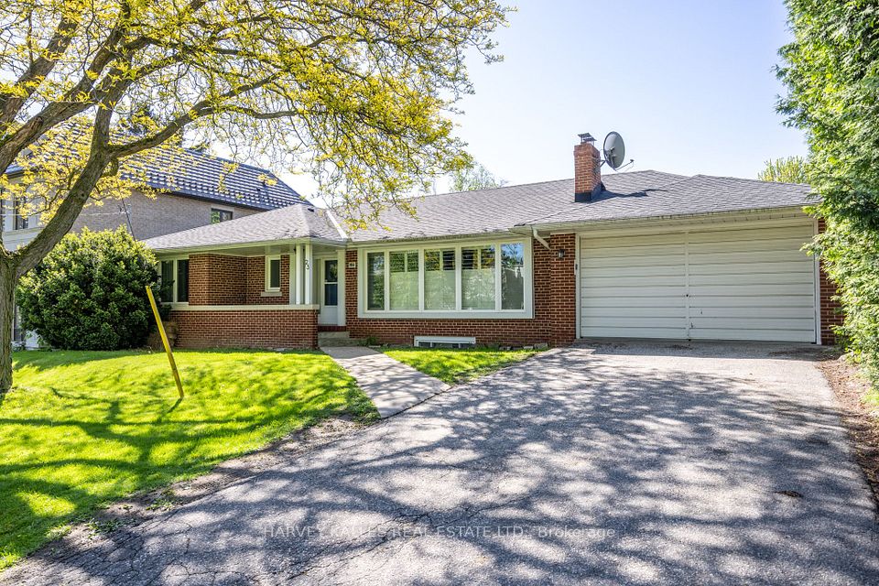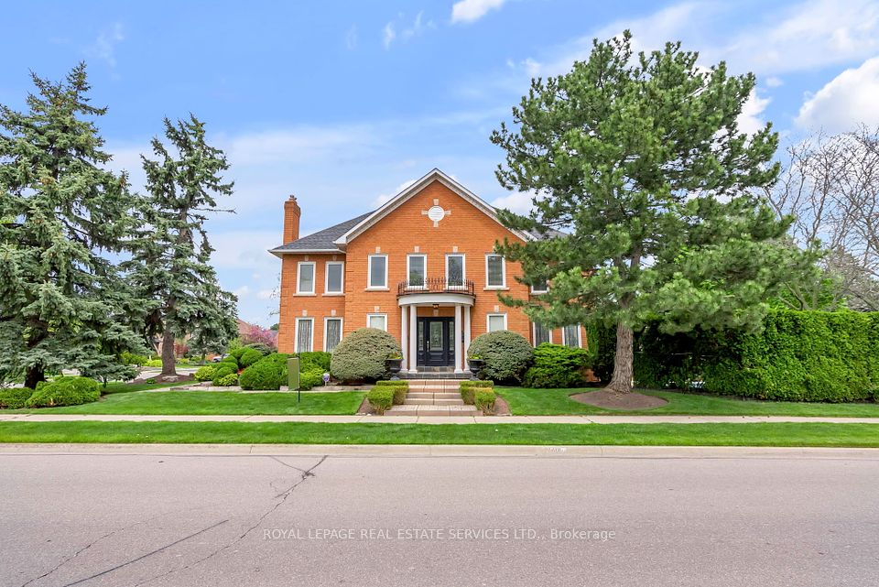
$2,680,000
2298 North Ridge Trail, Oakville, ON L6H 0C4
Virtual Tours
Price Comparison
Property Description
Property type
Detached
Lot size
N/A
Style
2-Storey
Approx. Area
N/A
Room Information
| Room Type | Dimension (length x width) | Features | Level |
|---|---|---|---|
| Living Room | 4.75 x 3.97 m | Hardwood Floor, Large Window, Fireplace | Main |
| Dining Room | 5.79 x 3.97 m | Hardwood Floor, Open Concept, Separate Room | Main |
| Kitchen | 4.6 x 3.97 m | Centre Island, Large Window, Overlooks Ravine | Main |
| Breakfast | 3.97 x 3.84 m | W/O To Deck, Large Window, Overlooks Ravine | Main |
About 2298 North Ridge Trail
This spacious double-garage detached home in one of Oakville's prestigious communities offers luxury, functionality, and an unbeatable location. The bright main floor features 10 feet ceiling, large windows, and a gourmet kitchen with high-end Sub-Zero fridge, Wolf gas stove, and a central island with sink. 9 feet ceilings for second floor and basement. Upstairs, four bedrooms plus a convertible loft (easily converted to a fifth bedroom) provide ample space, complemented by three bathrooms- two with double sinks- and a convenient second-floor laundry. Both levels include decks, perfect for outdoor relaxation. The private backyard overlooks a tranquil pond and wooded area with no rear neighbors. The finished walkout basement adds a spacious great room and an extra bedroom. Located in a top-rated school district (including Ontario's top-10 Iroquois Ridge High School), this home is minutes from Hwy 407/403, Costco, Walmart, dining, and shopping ideal for families seeking convenience and prestige.
Home Overview
Last updated
May 5
Virtual tour
None
Basement information
Finished with Walk-Out
Building size
--
Status
In-Active
Property sub type
Detached
Maintenance fee
$N/A
Year built
--
Additional Details
MORTGAGE INFO
ESTIMATED PAYMENT
Location
Some information about this property - North Ridge Trail

Book a Showing
Find your dream home ✨
I agree to receive marketing and customer service calls and text messages from homepapa. Consent is not a condition of purchase. Msg/data rates may apply. Msg frequency varies. Reply STOP to unsubscribe. Privacy Policy & Terms of Service.






