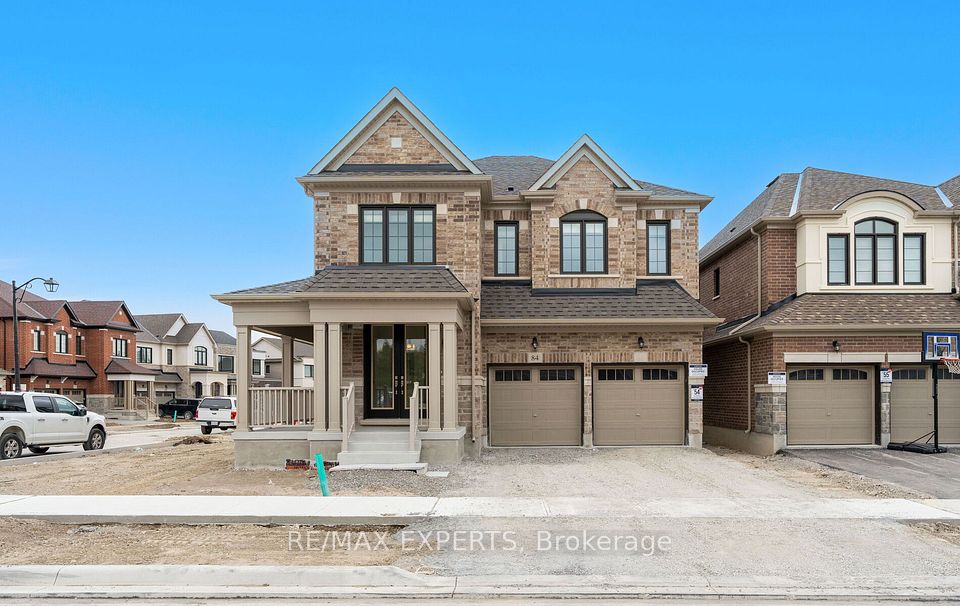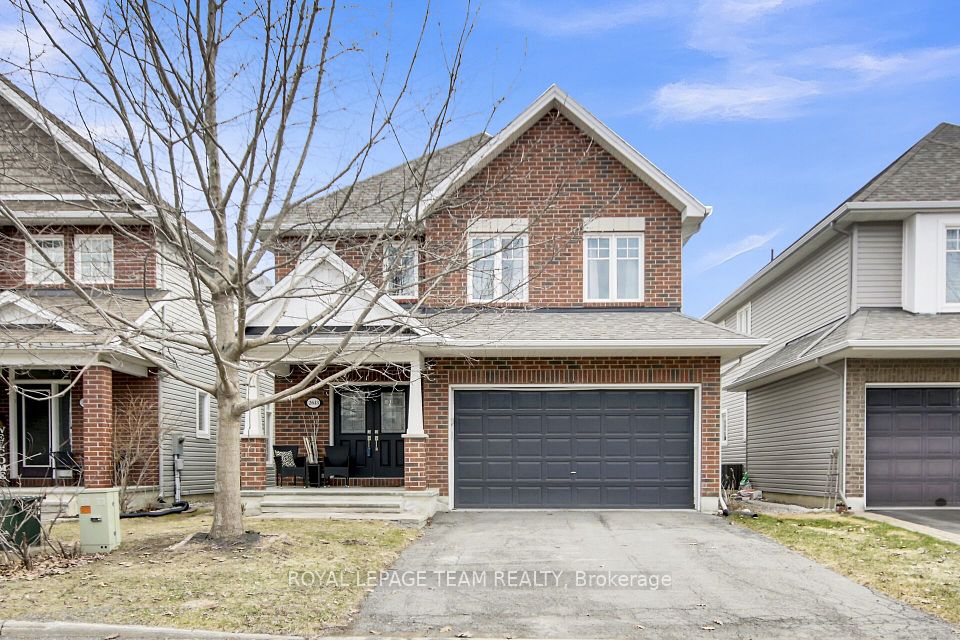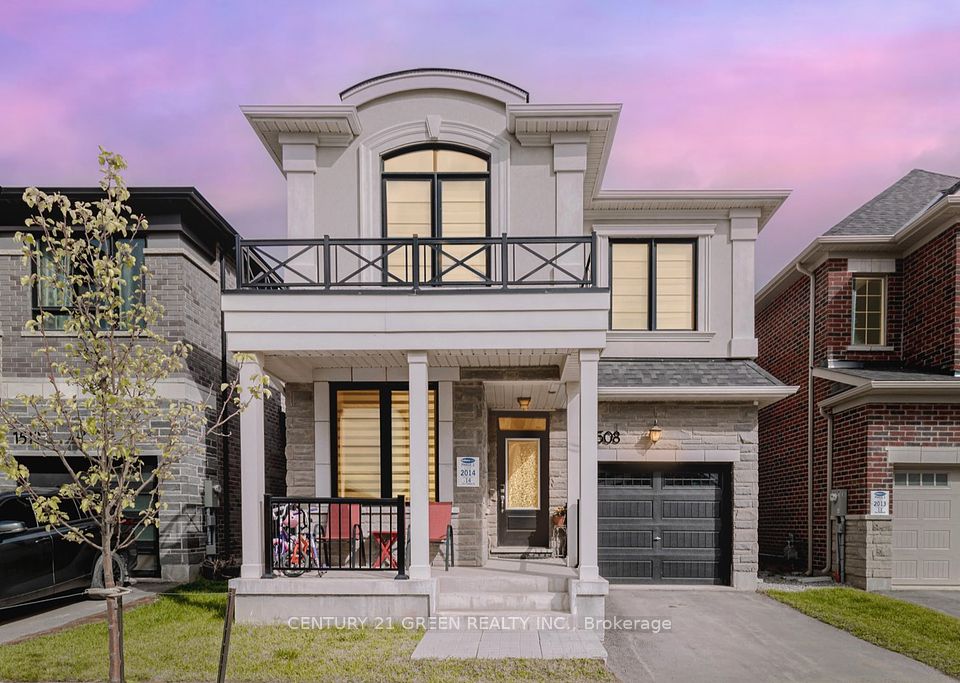
$1,399,900
229 Sheldon Avenue, Toronto W06, ON M8W 4L8
Virtual Tours
Price Comparison
Property Description
Property type
Detached
Lot size
N/A
Style
Bungalow
Approx. Area
N/A
Room Information
| Room Type | Dimension (length x width) | Features | Level |
|---|---|---|---|
| Kitchen | 7.79 x 6.36 m | Combined w/Dining, Hardwood Floor | Main |
| Dining Room | 7.79 x 6.36 m | Combined w/Living, Hardwood Floor | Main |
| Living Room | 7.79 x 6.36 m | Combined w/Dining, Hardwood Floor | Main |
| Bedroom | 3.91 x 2.63 m | Above Grade Window, Hardwood Floor | Main |
About 229 Sheldon Avenue
Beautifully renovated and superbly modernized 229 Sheldon Avenue is a spacious family home featuring three-plus-one bedrooms along with open and welcoming principal rooms. A large driveway leads to the rear and includes a detached garage. The interior of the residence was expertly updated and boasts gleaming hardwood floors, pot lighting and custom Roman shades. The main living area boasts an open-concept layout that is ideal for entertaining. The living room includes a big picture window and is filled with natural light while the adjoining dining room is a stylishly appointed space for formal entertaining. The kitchen is a gorgeous culinary space featuring quartz counters and backsplash, a centre island with breakfast bar and ample storage and workspace. The main level bedrooms are all well-appointed and include sizeable closets and big windows. The lower level of the home boasts a large recreation area, an additional bedroom, a bathroom, a large storage room and a separate laundry area. Conveniently finished and inviting, it adds immensely to the comfort of the home. Located in a central and highly coveted area, the home is walking distance to most services and has easy access to public transit and highways.
Home Overview
Last updated
May 23
Virtual tour
None
Basement information
Finished with Walk-Out
Building size
--
Status
In-Active
Property sub type
Detached
Maintenance fee
$N/A
Year built
--
Additional Details
MORTGAGE INFO
ESTIMATED PAYMENT
Location
Some information about this property - Sheldon Avenue

Book a Showing
Find your dream home ✨
I agree to receive marketing and customer service calls and text messages from homepapa. Consent is not a condition of purchase. Msg/data rates may apply. Msg frequency varies. Reply STOP to unsubscribe. Privacy Policy & Terms of Service.












