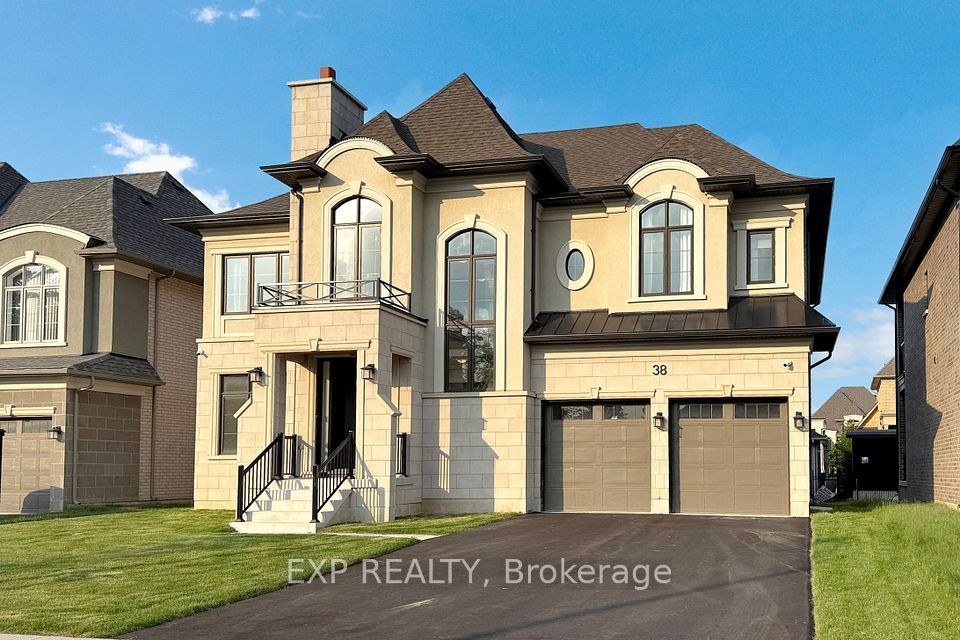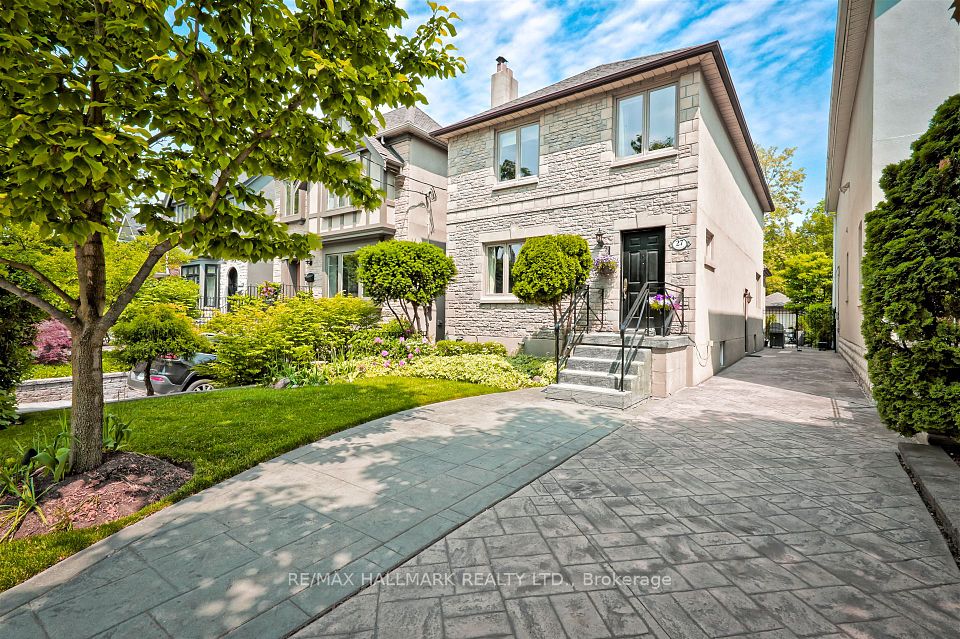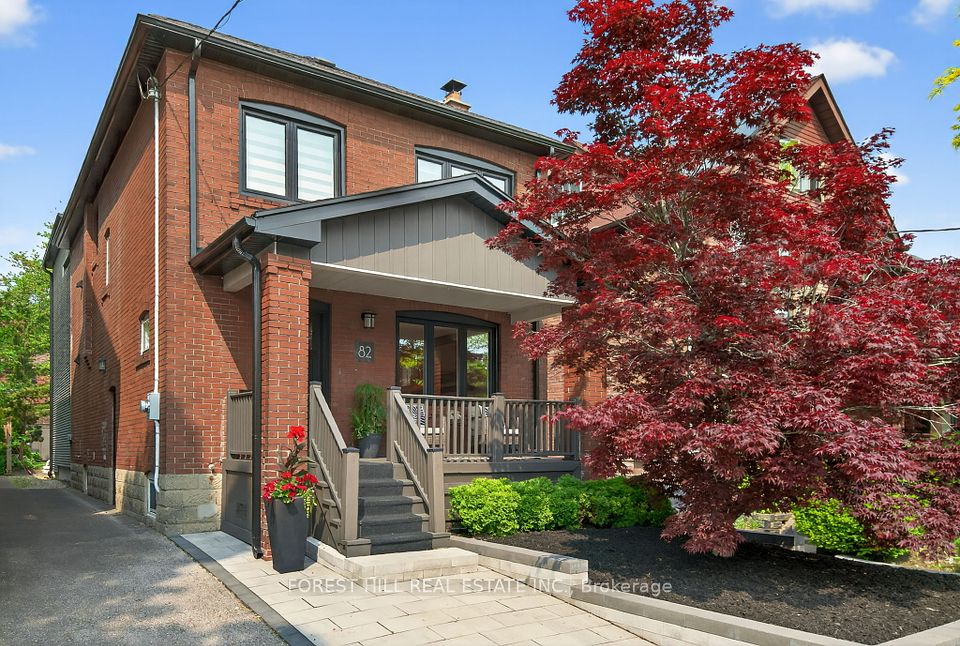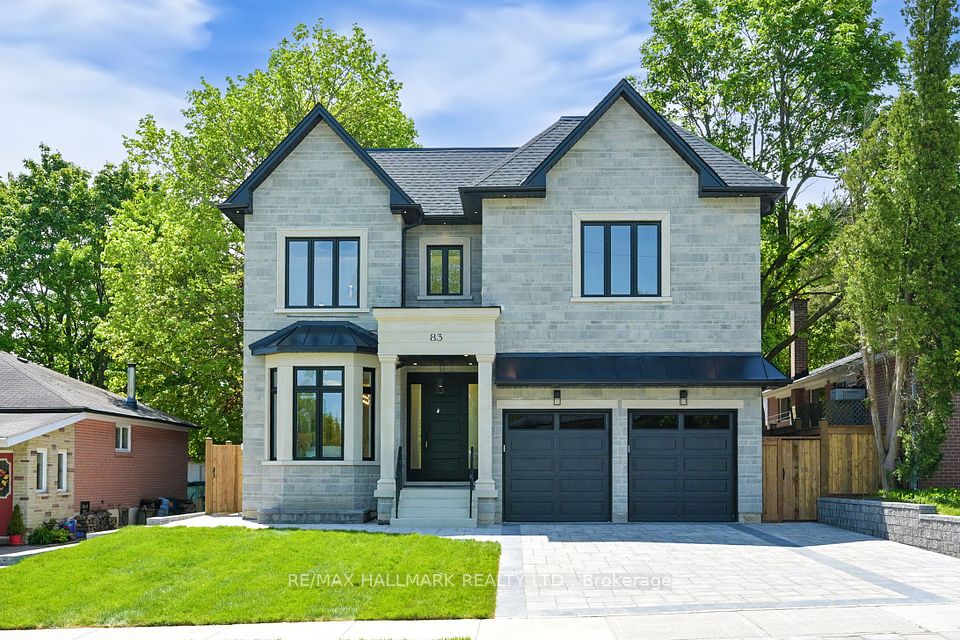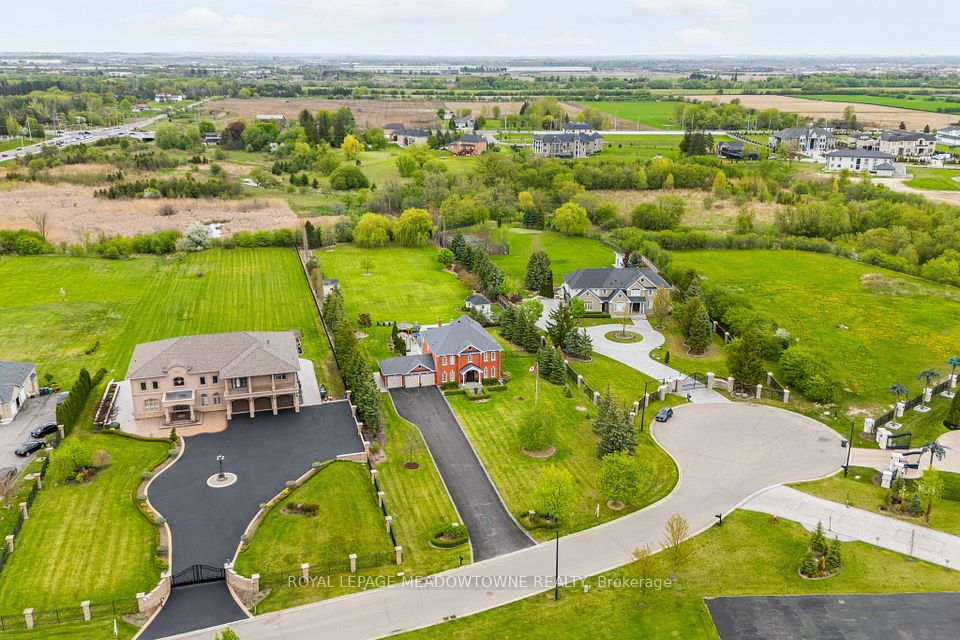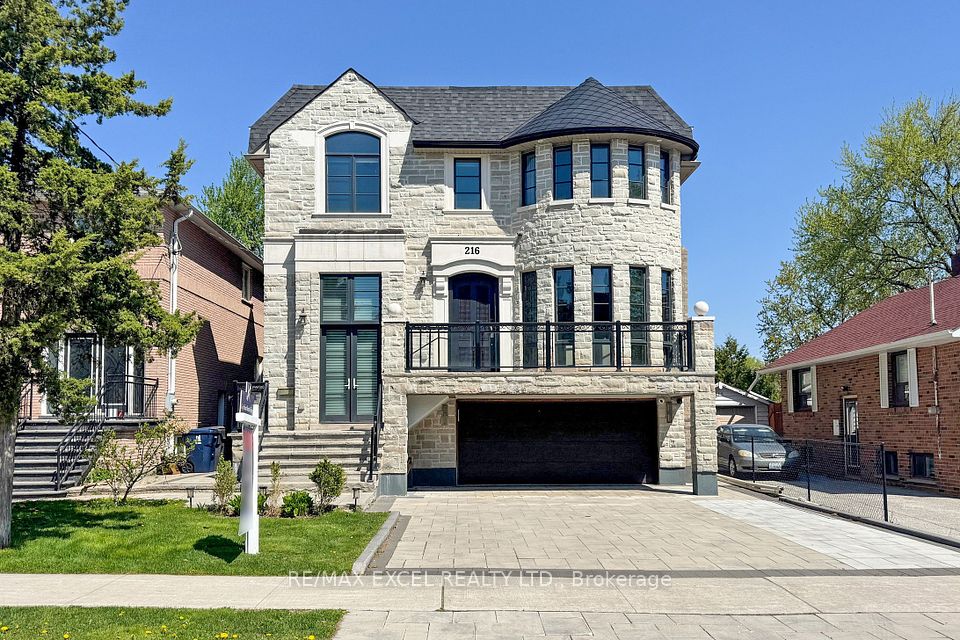
$3,260,000
229 Hunterwood Chase, Vaughan, ON L6A 4R2
Virtual Tours
Price Comparison
Property Description
Property type
Detached
Lot size
N/A
Style
2-Storey
Approx. Area
N/A
Room Information
| Room Type | Dimension (length x width) | Features | Level |
|---|---|---|---|
| Living Room | 4.57 x 3.81 m | Hardwood Floor, Combined w/Dining, Pot Lights | Main |
| Dining Room | 4.57 x 4.27 m | Hardwood Floor, Coffered Ceiling(s), Pot Lights | Main |
| Kitchen | 11.28 x 7.08 m | Tile Floor, Centre Island, B/I Appliances | Main |
| Family Room | 7.38 x 3.96 m | Hardwood Floor, Large Window, Overlooks Ravine | Main |
About 229 Hunterwood Chase
Located at Mackenzie Ridge Estates, Absolutely Magnificent Townwood home back on Premium Ravine with 3 cars garage, stone front ,Tons of professional upgrade tailored to the first owner's special taste, 10' ceiling on main floor, 9' ceiling on second floor, 20' ceiling in family room, recently renovated the whole kitchen with professional high end cabinet ,Caesar stone white full BS up to ceiling, Main ,second and basement floor are 7" engineering scraped black walnut hard wood, Hunter Douglas 5"curtain @main floor and master bedroom, Professional finished basement with home theatre, Hi Fi room, sauna room with 3/pc bathroom, The property 's unique design reflects the discerning owner's refined taste, showcasing a perfect blend of luxury, comfort, and functionality **Virtual Tour, Upgrades sheet attached**
Home Overview
Last updated
May 23
Virtual tour
None
Basement information
Finished
Building size
--
Status
In-Active
Property sub type
Detached
Maintenance fee
$N/A
Year built
--
Additional Details
MORTGAGE INFO
ESTIMATED PAYMENT
Location
Some information about this property - Hunterwood Chase

Book a Showing
Find your dream home ✨
I agree to receive marketing and customer service calls and text messages from homepapa. Consent is not a condition of purchase. Msg/data rates may apply. Msg frequency varies. Reply STOP to unsubscribe. Privacy Policy & Terms of Service.






