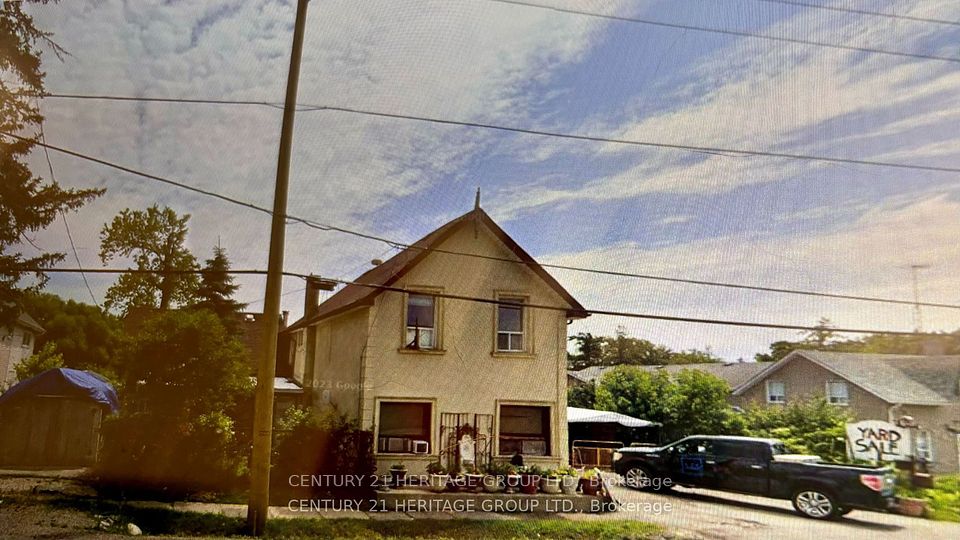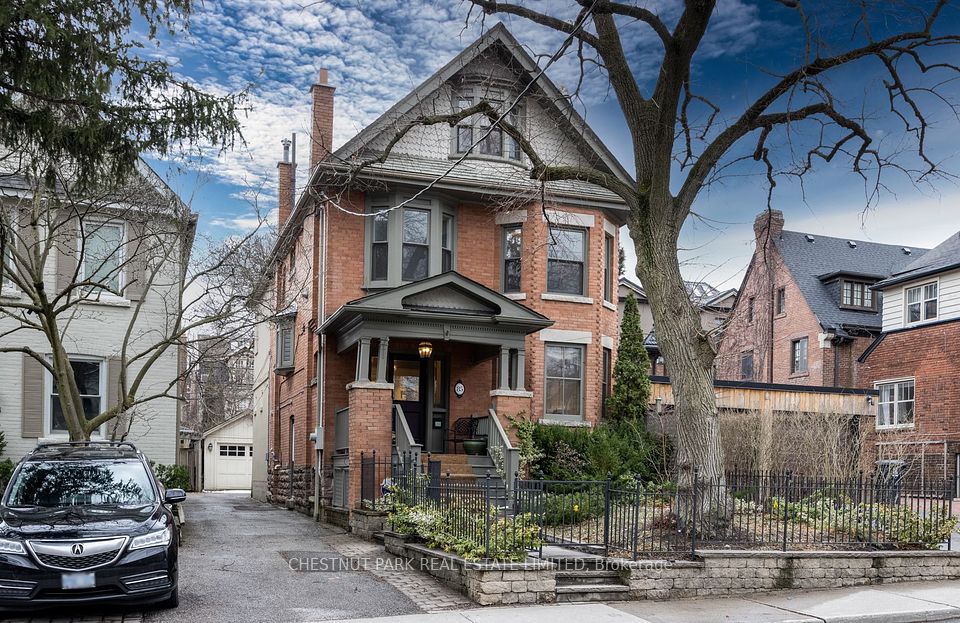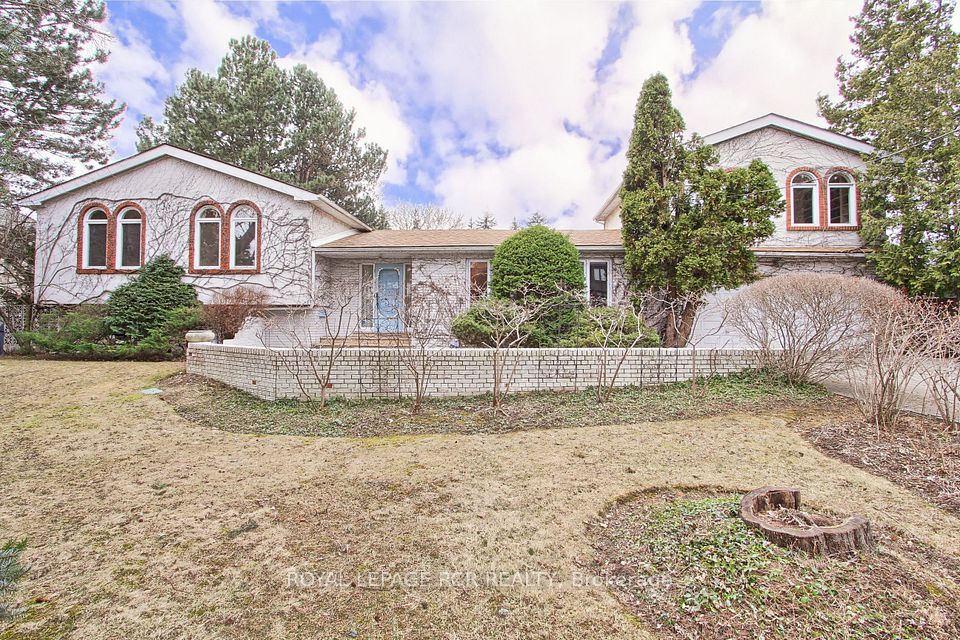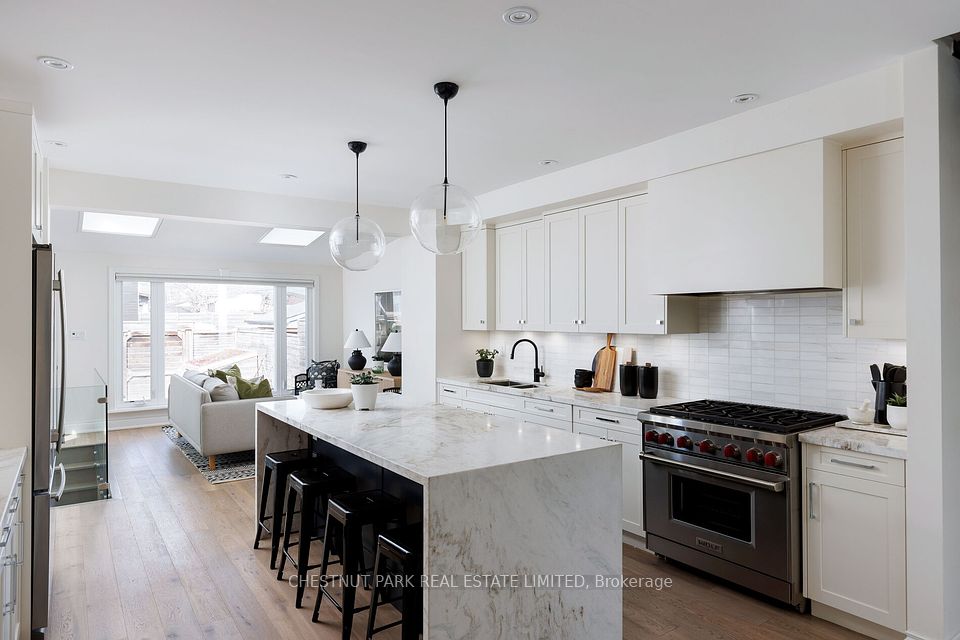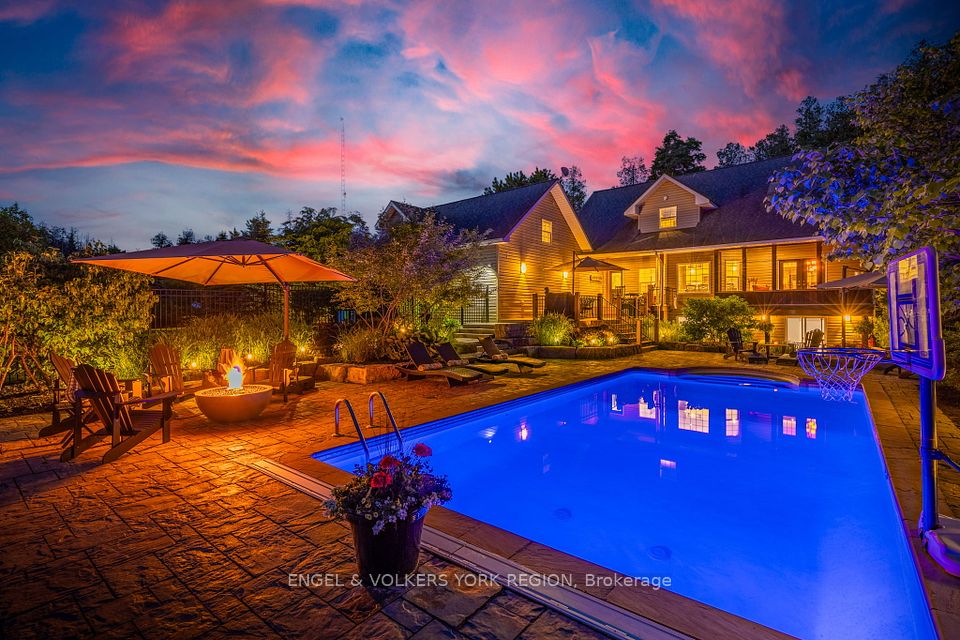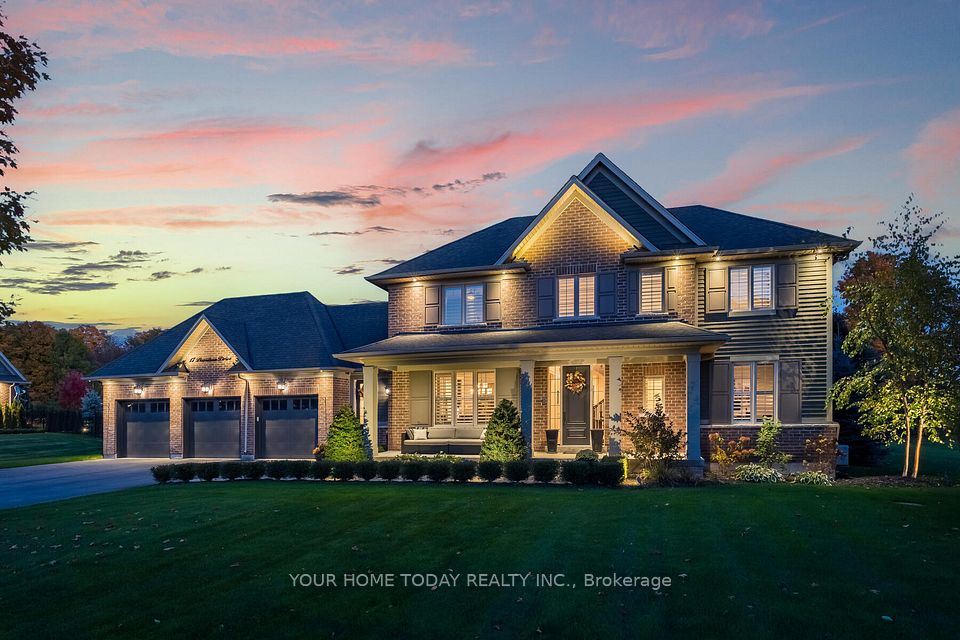$2,795,000
229 Douglas Avenue, Toronto C04, ON M5M 1G9
Virtual Tours
Price Comparison
Property Description
Property type
Detached
Lot size
N/A
Style
2-Storey
Approx. Area
N/A
Room Information
| Room Type | Dimension (length x width) | Features | Level |
|---|---|---|---|
| Foyer | 3.51 x 1.32 m | Hardwood Floor, Halogen Lighting, 2 Pc Bath | Main |
| Living Room | 5.44 x 4.14 m | Hardwood Floor, Window Floor to Ceiling, Built-in Speakers | Main |
| Kitchen | 7.14 x 5.59 m | Open Concept, Centre Island, Stone Counters | Main |
| Dining Room | 7.14 x 5.59 m | Combined w/Kitchen, Hardwood Floor, Dry Bar | Main |
About 229 Douglas Avenue
With 3,300+ square feet of exceptionally flexible living space, this custom built home will exceed all of your expectations. Ten foot ceilings create a phenomenal volume of space for the gracious entry and open flowing main floor. The inviting great room features a kitchen with stainless steel appliances, dedicated pantry cupboards, and centre island with waterfall Caesarstone countertops, a dining area with servery and a family room with a wall of sliding doors which open to a Juliette balcony, a gas fireplace flanked by custom storage and bookcases, all completed with a French door to the BBQ deck and garden. Currently a dedicated living room, the front room could also be rearranged to include a dining area. Upstairs, the primary suite boasts a vaulted ceiling, sliding doors to a Juliette balcony, a feature wall of closets with custom doors and meticulous organization plus a beautiful, spa-inspired 5-piece bath with seamless shower, soaker tub and vanity with double sinks. The two current family bedrooms can both accommodate queen sized beds and have double closets with organizers. The office is highlighted by a large glass paned barn door accommodating quiet for meetings while allowing light from the large windows into the hallway, and is easily converted to a fourth bedroom. With nine foot ceilings, and huge above grade windows the lower level is truly an extension of your living space. The current gym could be a great teenager's bedroom/zone where their living spills into the recreation room with radiant in-floor heat and French door to the garden. A timeless three piece bath and fabulous laundry room complete this floor. Best of all worlds, as this home is tucked in the quietest section of Bedford Pk, only 3 blocks from Yonge & Lawrence, surrounded by exceptional public & private schools, local recreational facilities and minutes to the 401, TTC and great shops.
Home Overview
Last updated
Jan 23
Virtual tour
None
Basement information
Finished with Walk-Out
Building size
--
Status
In-Active
Property sub type
Detached
Maintenance fee
$N/A
Year built
--
Additional Details
MORTGAGE INFO
ESTIMATED PAYMENT
Location
Some information about this property - Douglas Avenue

Book a Showing
Find your dream home ✨
I agree to receive marketing and customer service calls and text messages from homepapa. Consent is not a condition of purchase. Msg/data rates may apply. Msg frequency varies. Reply STOP to unsubscribe. Privacy Policy & Terms of Service.







