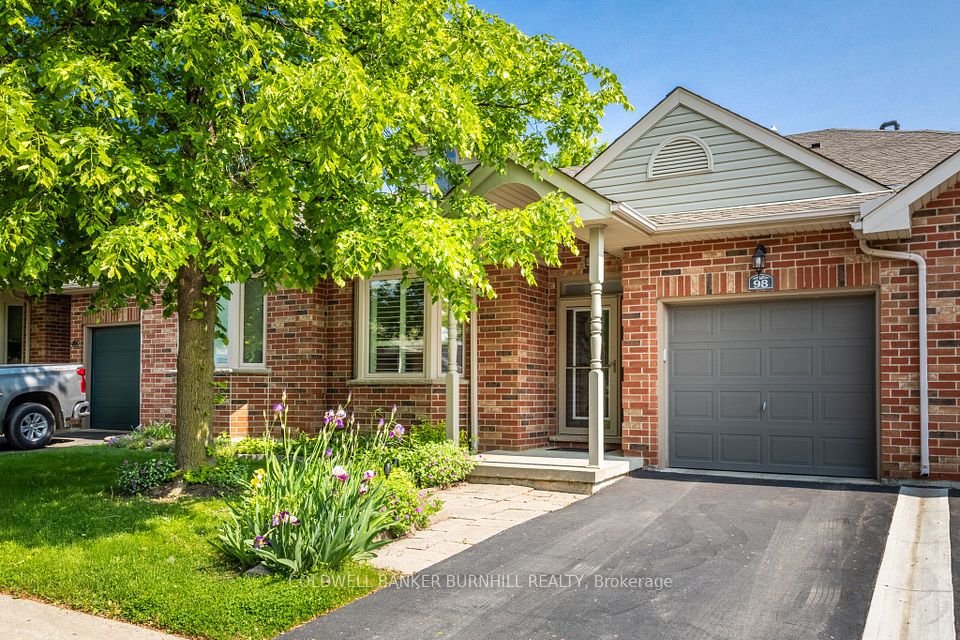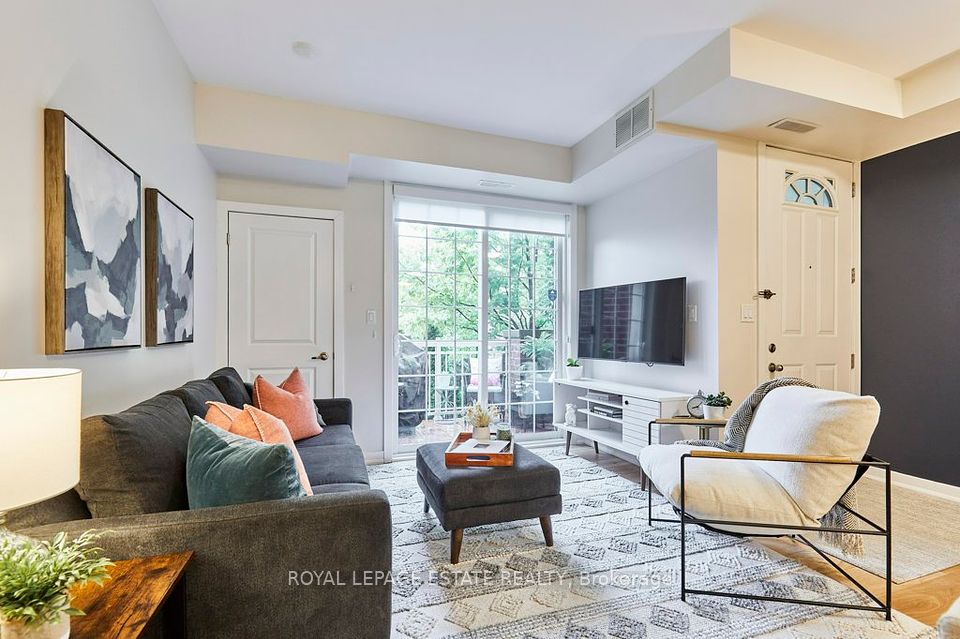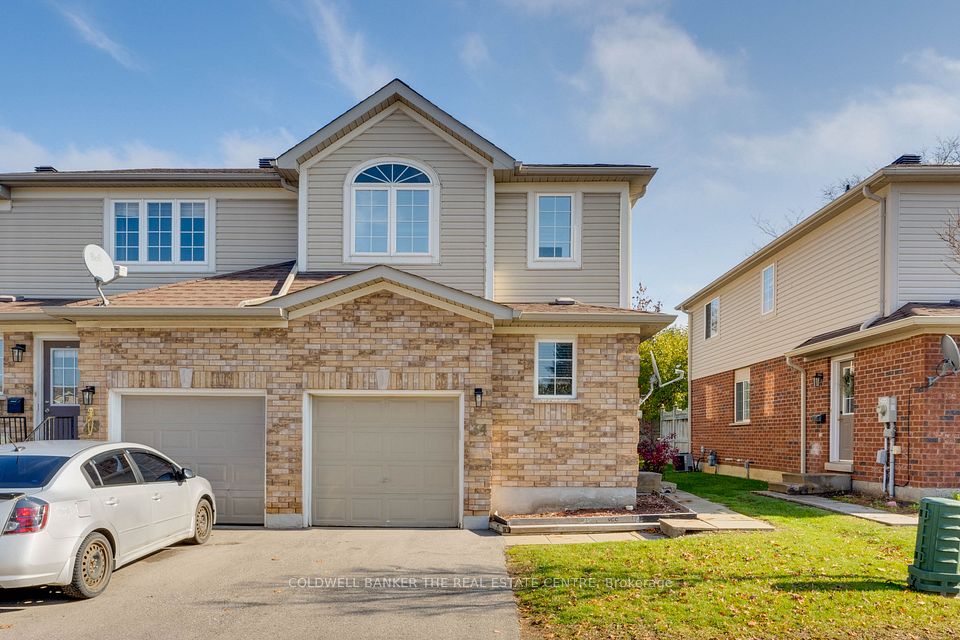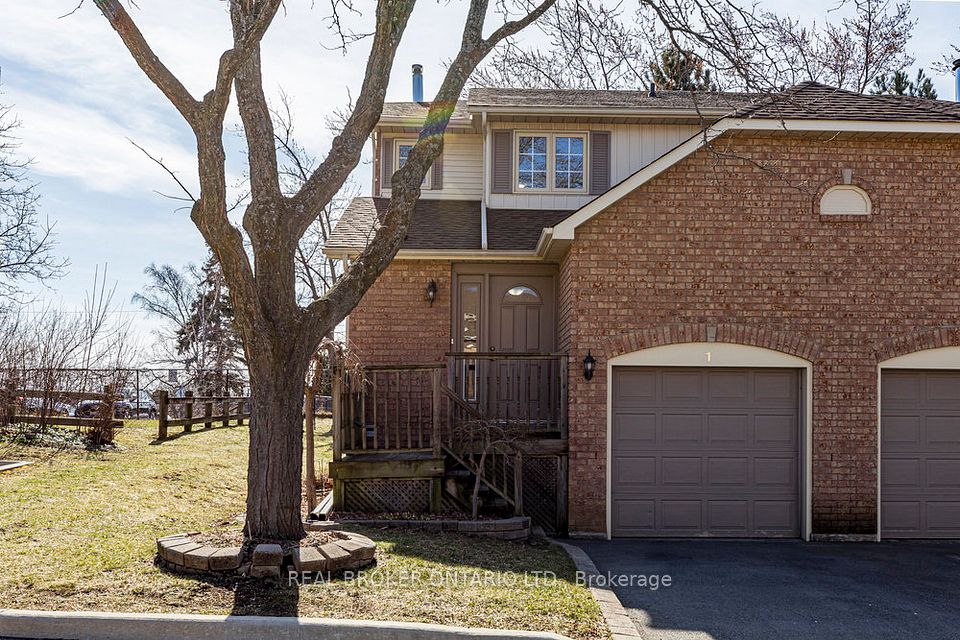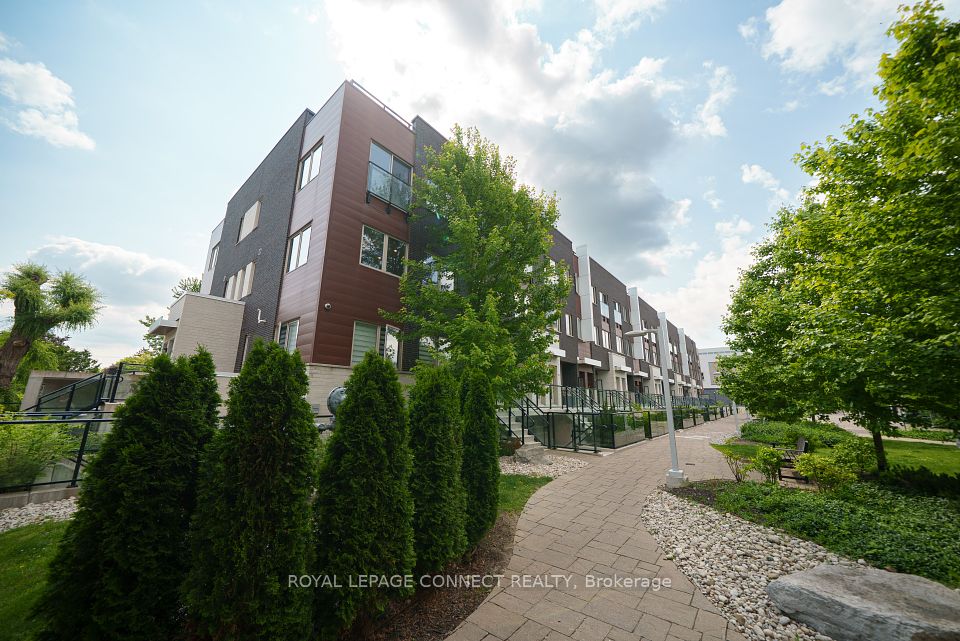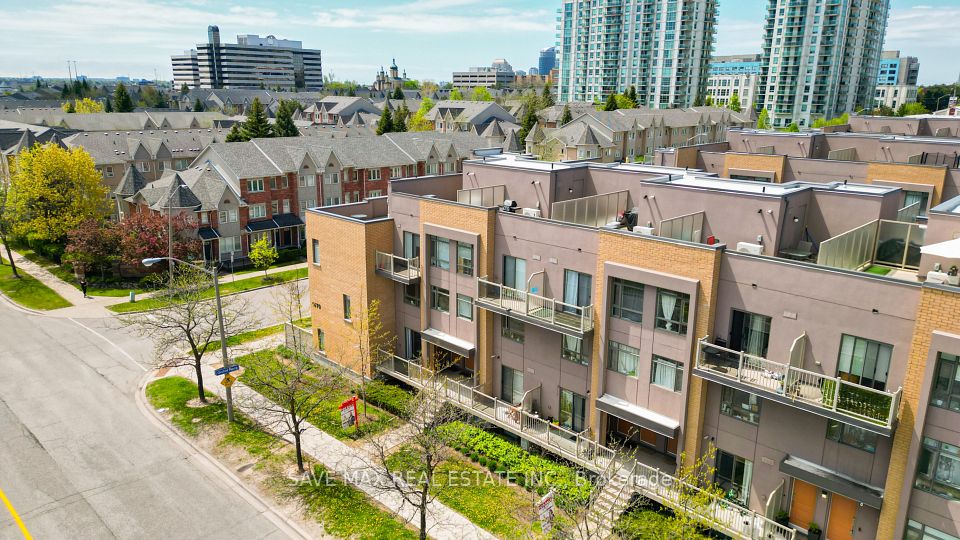
$975,000
2282 Orchard Road, Burlington, ON L7L 0B5
Virtual Tours
Price Comparison
Property Description
Property type
Condo Townhouse
Lot size
N/A
Style
2-Storey
Approx. Area
N/A
Room Information
| Room Type | Dimension (length x width) | Features | Level |
|---|---|---|---|
| Dining Room | 3.5 x 3.19 m | N/A | Main |
| Kitchen | 3.09 x 3.23 m | N/A | Main |
| Living Room | 6.17 x 3.9 m | N/A | Main |
| Bathroom | 0.81 x 2.03 m | 2 Pc Bath | Main |
About 2282 Orchard Road
Looking for a move-in ready, low-maintenance townhome in one of Burlington's most desirable neighbourhoods? This bright and spacious end-unit tucked away in The Orchard community is worth a look! Here are just some of the reasons why: End unit = extra privacy, more windows, and tons of natural light. Open-concept main floor with 9ft ceilings and great flow from the foyer to the dining, kitchen, and large living room. Walkout from the living room to an interlock stone patio, a great spot for morning coffee or summer BBQs. Kitchen features quartz countertops, ceiling-height cabinetry, tiled backsplash, and a pass-through to the living room to stay connected while meal prepping. Upstairs offers 3 generous bedrooms, including a massive primary with a large walk-in closet and a private ensuite. Unfinished basement provides plenty of options: home gym, office, extra storage, whatever is needed. Direct access from the garage, plus plenty of visitor parking for guests. Close to parks, top-rated schools, trails, shopping, and just minutes to Appleby GO, the 407, and Bronte Creek. For anyone house-hunting in The Orchard area, this one will check the boxes.
Home Overview
Last updated
21 hours ago
Virtual tour
None
Basement information
Unfinished
Building size
--
Status
In-Active
Property sub type
Condo Townhouse
Maintenance fee
$243.19
Year built
2024
Additional Details
MORTGAGE INFO
ESTIMATED PAYMENT
Location
Some information about this property - Orchard Road

Book a Showing
Find your dream home ✨
I agree to receive marketing and customer service calls and text messages from homepapa. Consent is not a condition of purchase. Msg/data rates may apply. Msg frequency varies. Reply STOP to unsubscribe. Privacy Policy & Terms of Service.






