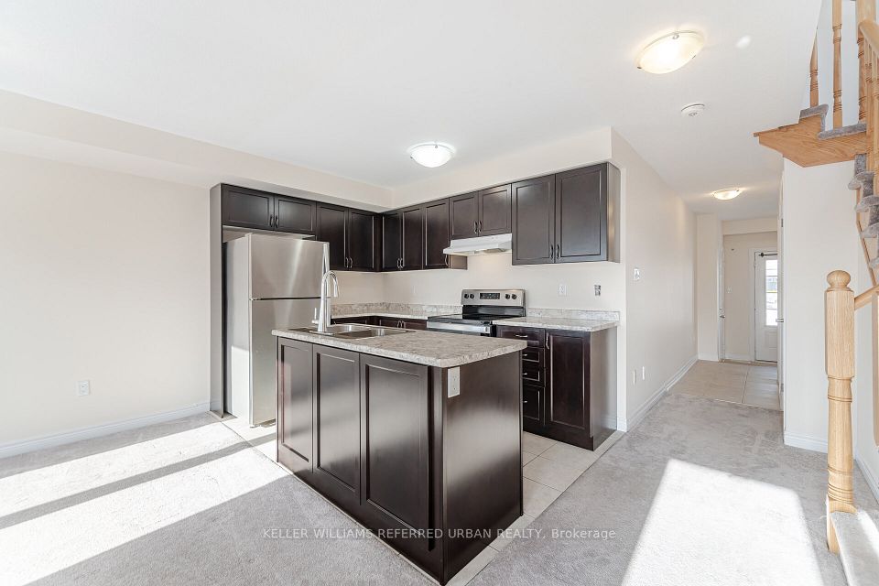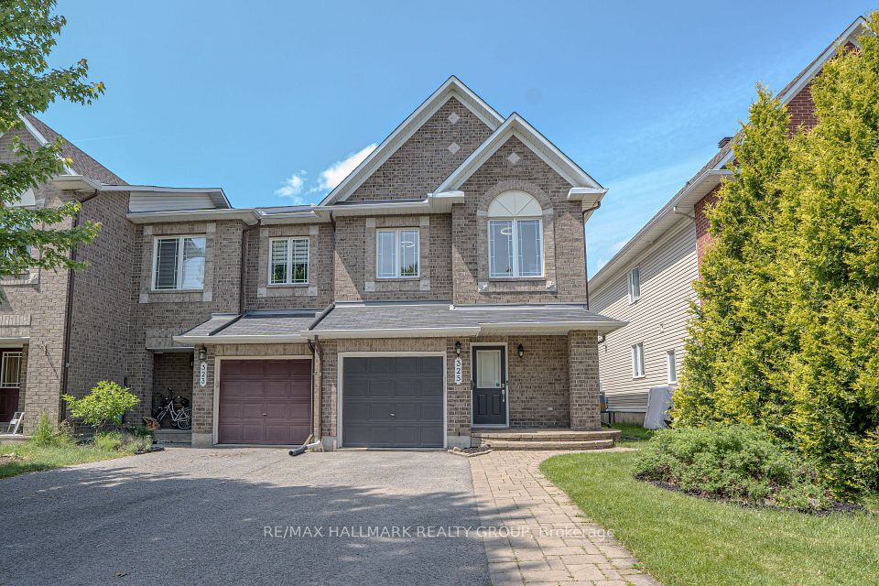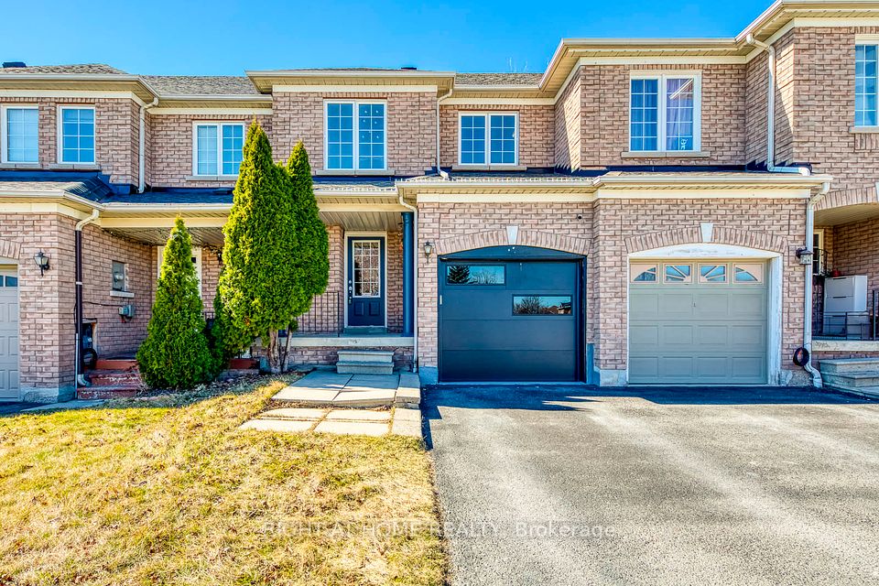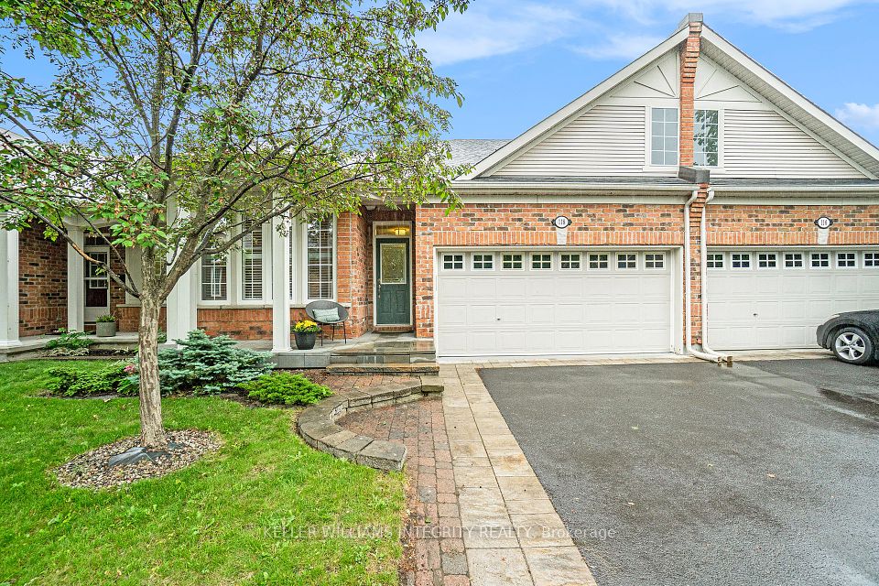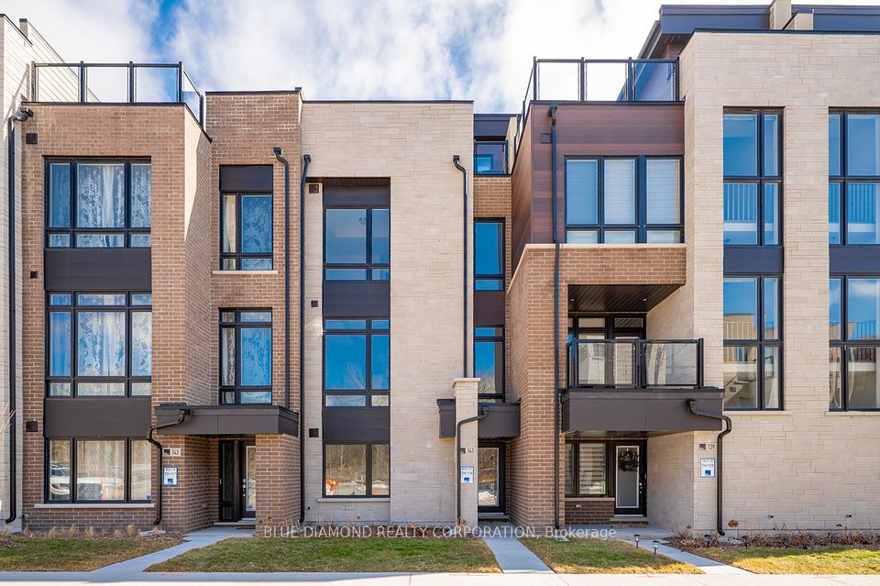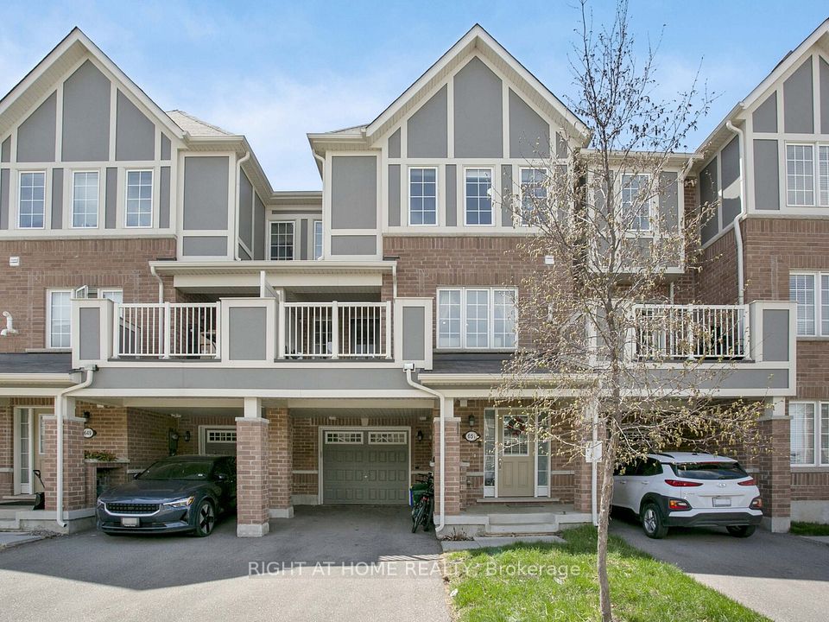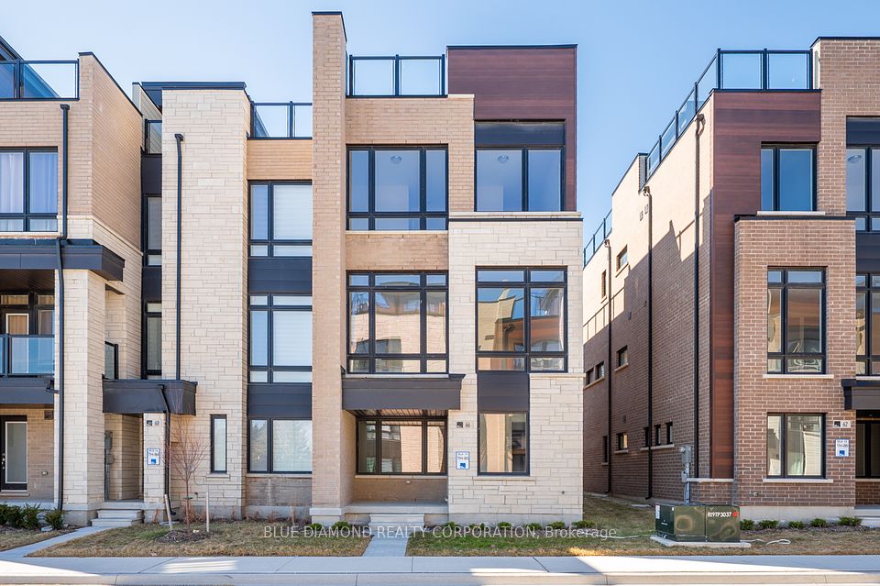
$1,019,090
2280 Baronwood Drive, Oakville, ON L6M 5J8
Virtual Tours
Price Comparison
Property Description
Property type
Att/Row/Townhouse
Lot size
N/A
Style
3-Storey
Approx. Area
N/A
Room Information
| Room Type | Dimension (length x width) | Features | Level |
|---|---|---|---|
| Kitchen | 7.7 x 5.11 m | Granite Counters, Modern Kitchen, Breakfast Area | Second |
| Family Room | 9.2 x 20.2 m | Hardwood Floor, Open Concept, Open Concept | Second |
| Dining Room | 20.2 x 14 m | Hardwood Floor, Combined w/Living, Open Concept | Second |
| Living Room | 20.2 x 14 m | Hardwood Floor, Combined w/Dining, Open Concept | Second |
About 2280 Baronwood Drive
Nestled in the heart of the highly sought after neighbourhood of West Oak Trails. This executive stunning three-storey townhouse is a beacon of modern elegance and comfort! !!Offer 3 spacious bedroom, 4 washrooms, family size modern custom kitchen with granite counters, combined open concept living, dining and family room areas!! Hardwood floors through main floors, spacious master bedrooms with 4 pc ensuite and large w/in closet, finished basement with walk-out to garden. Direct inside access to the garage, Walking distance to Top-rated schools, many amazing trails, parks, minutes to Hwy 407 and shopping BEST PRICE IN THE AREA!! END UNIT WITH LOTS OF VISITOR PARKING! SHOWS 10+++A MUST IN YOUR LIST!
Home Overview
Last updated
1 day ago
Virtual tour
None
Basement information
Finished with Walk-Out
Building size
--
Status
In-Active
Property sub type
Att/Row/Townhouse
Maintenance fee
$N/A
Year built
2024
Additional Details
MORTGAGE INFO
ESTIMATED PAYMENT
Location
Some information about this property - Baronwood Drive

Book a Showing
Find your dream home ✨
I agree to receive marketing and customer service calls and text messages from homepapa. Consent is not a condition of purchase. Msg/data rates may apply. Msg frequency varies. Reply STOP to unsubscribe. Privacy Policy & Terms of Service.






