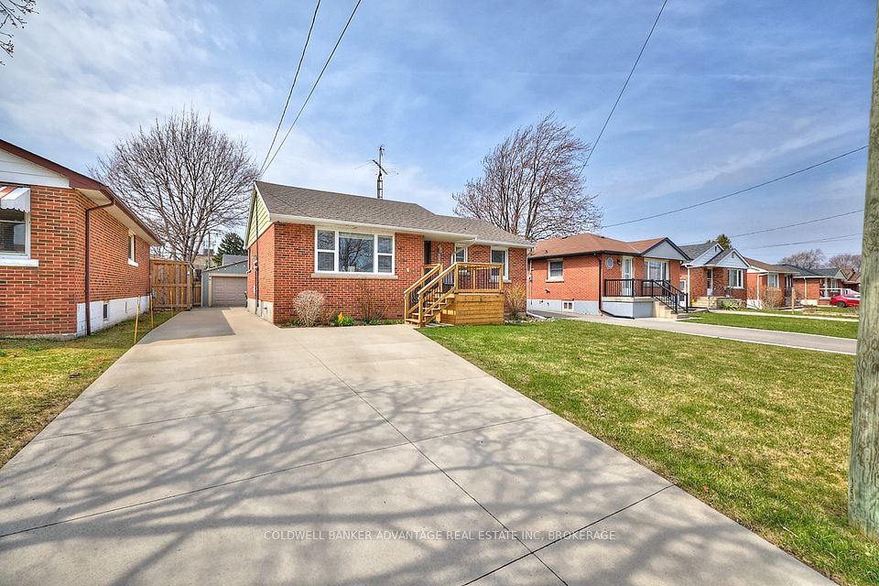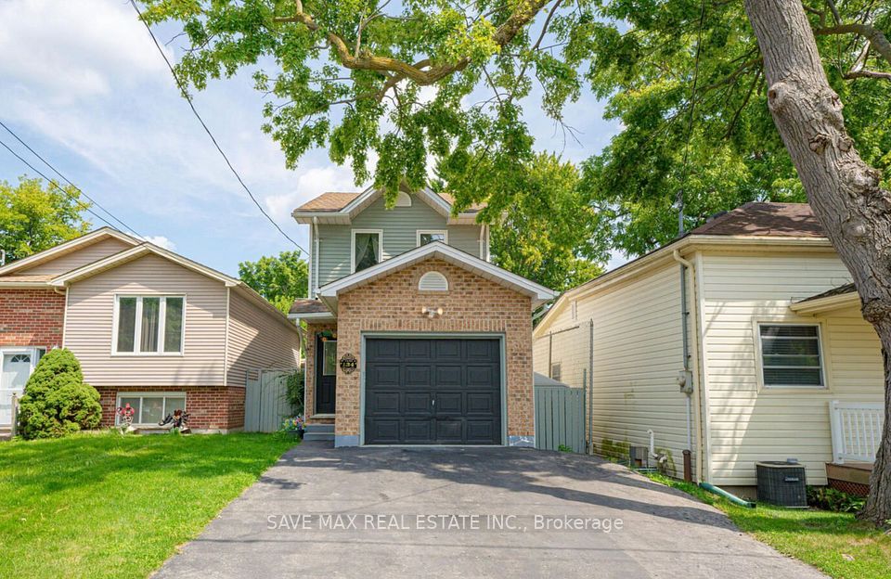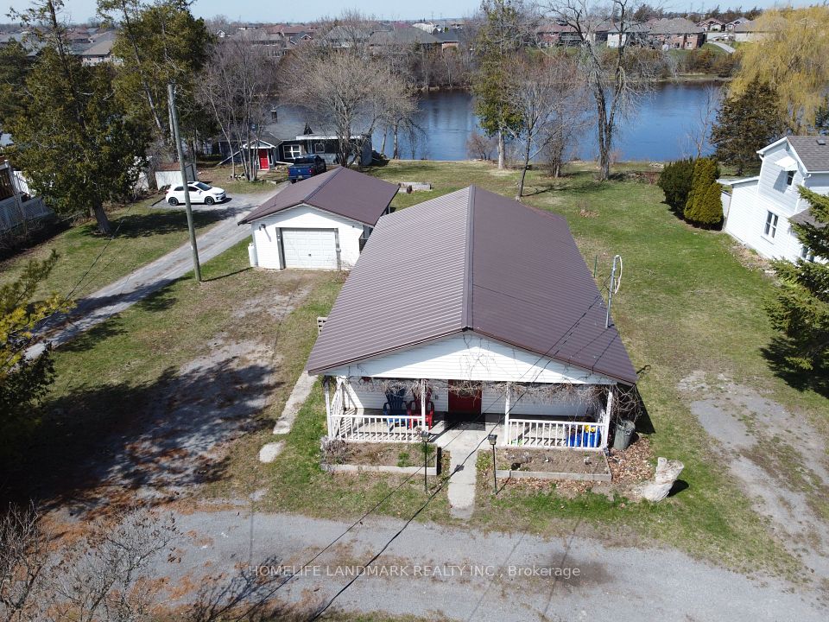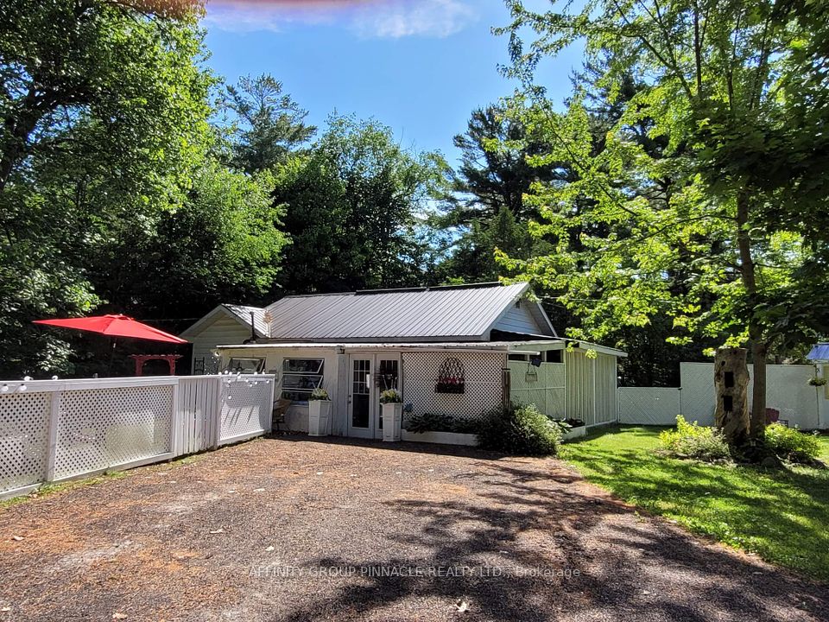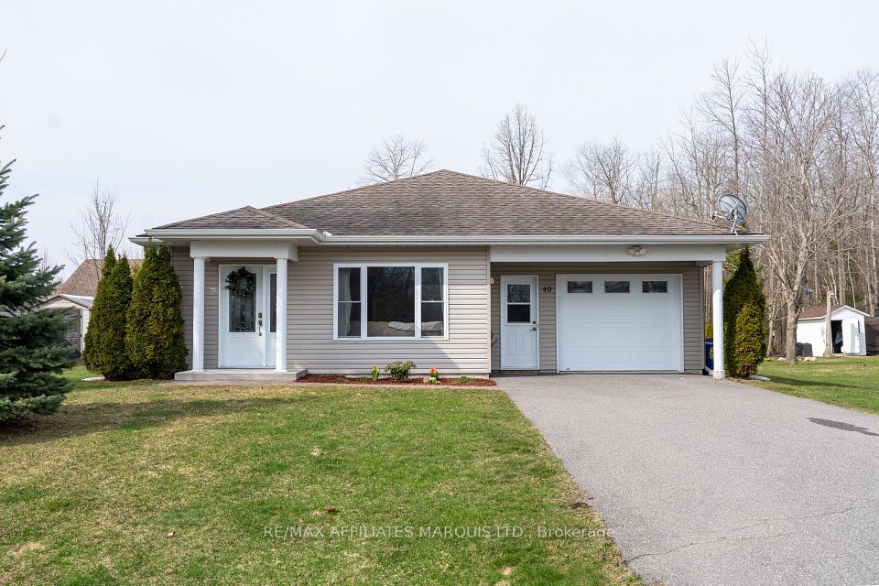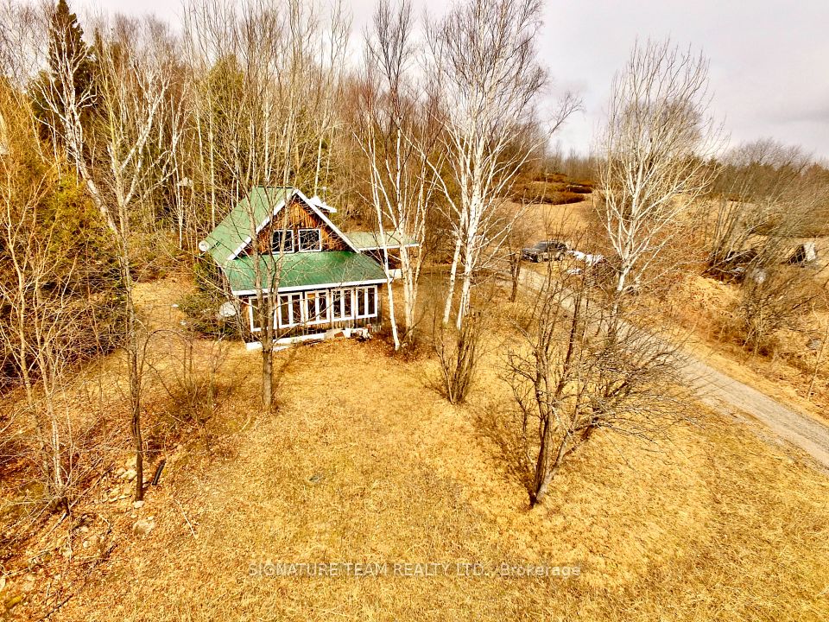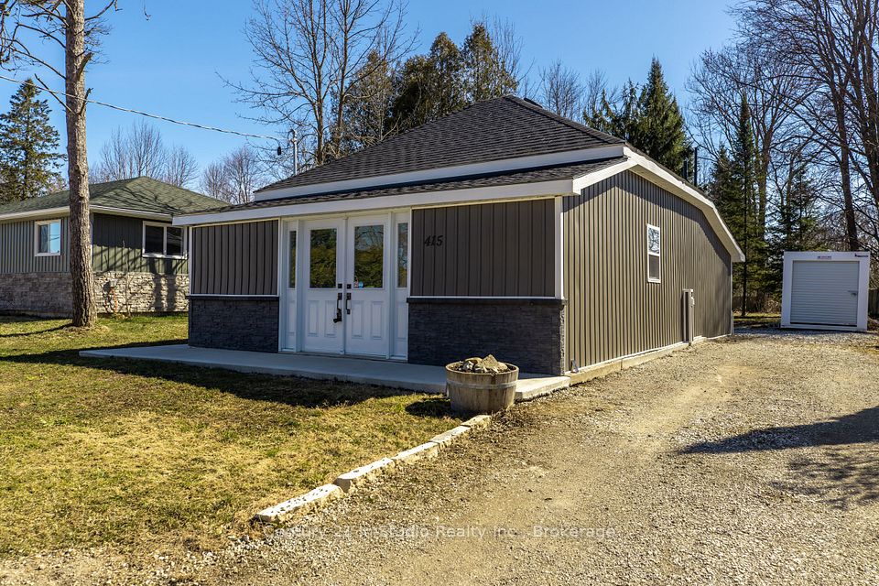$889,000
227 Woodmount Avenue, Toronto E03, ON M4C 3Z7
Virtual Tours
Price Comparison
Property Description
Property type
Detached
Lot size
N/A
Style
2-Storey
Approx. Area
N/A
Room Information
| Room Type | Dimension (length x width) | Features | Level |
|---|---|---|---|
| Living Room | 3.2 x 3.8 m | Combined w/Dining, Hardwood Floor, B/I Bookcase | Main |
| Dining Room | 3.5 x 3.1 m | Combined w/Living, Hardwood Floor, Overlooks Backyard | Main |
| Kitchen | 2.9 x 2.7 m | Tile Floor, W/O To Deck, Window | Main |
| Primary Bedroom | 2.8 x 3.7 m | Hardwood Floor, Large Closet, Window | Second |
About 227 Woodmount Avenue
Look no further! This classic Gambrel style 2-bedroom detached house on exceptional corner lot with rear lane parking has so much to offer! Renovated living room with hardwood flooring, custom built in cabinetry, dining room with sweet banquette benching, a front sunroom used for reading, office space or even a kids retreat. More built-in cabinetry in the upper hall and wall to wall closets in the primary bedroom. Furnace/AC ductwork and electrical updated in 2017. Move right in, because It's sweet and cozy the way it is, or add to it and make it your forever home for your growing family. There is even potential space for garden suite in the backyard. The possibilities are endless. Close to hospital, schools, TTC, parks.
Home Overview
Last updated
1 day ago
Virtual tour
None
Basement information
Unfinished
Building size
--
Status
In-Active
Property sub type
Detached
Maintenance fee
$N/A
Year built
2024
Additional Details
MORTGAGE INFO
ESTIMATED PAYMENT
Location
Some information about this property - Woodmount Avenue

Book a Showing
Find your dream home ✨
I agree to receive marketing and customer service calls and text messages from homepapa. Consent is not a condition of purchase. Msg/data rates may apply. Msg frequency varies. Reply STOP to unsubscribe. Privacy Policy & Terms of Service.







