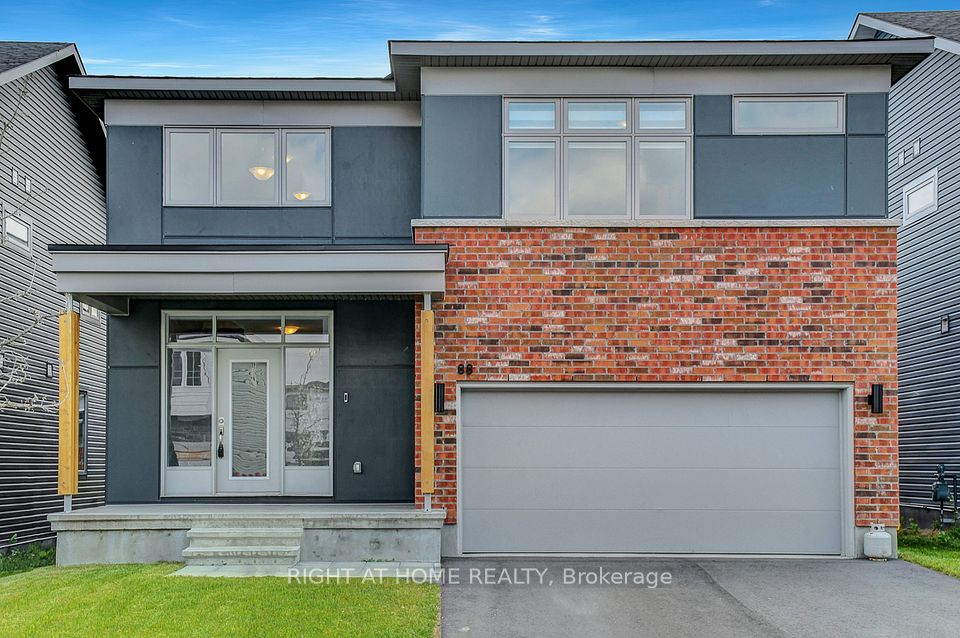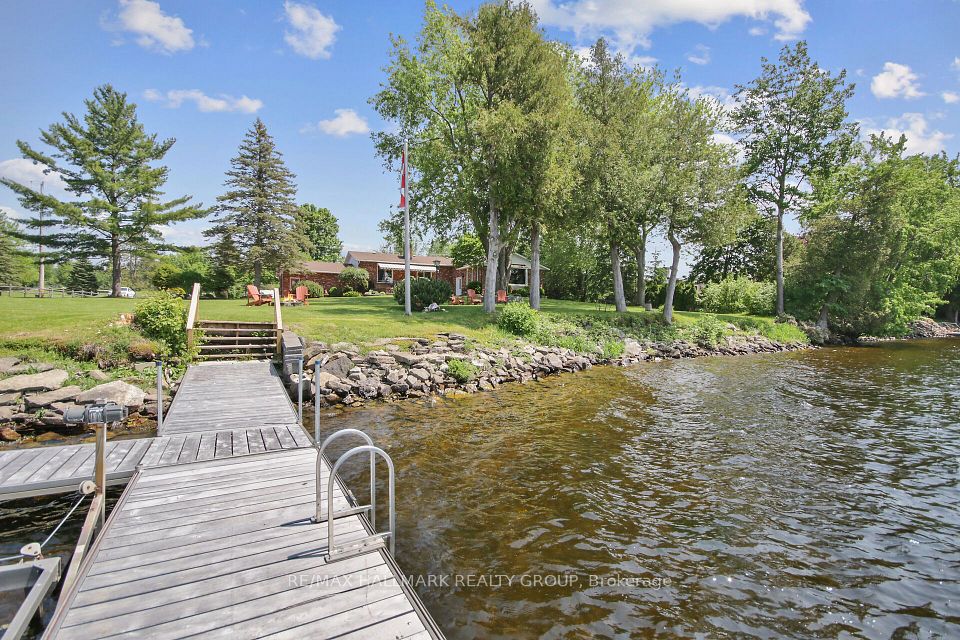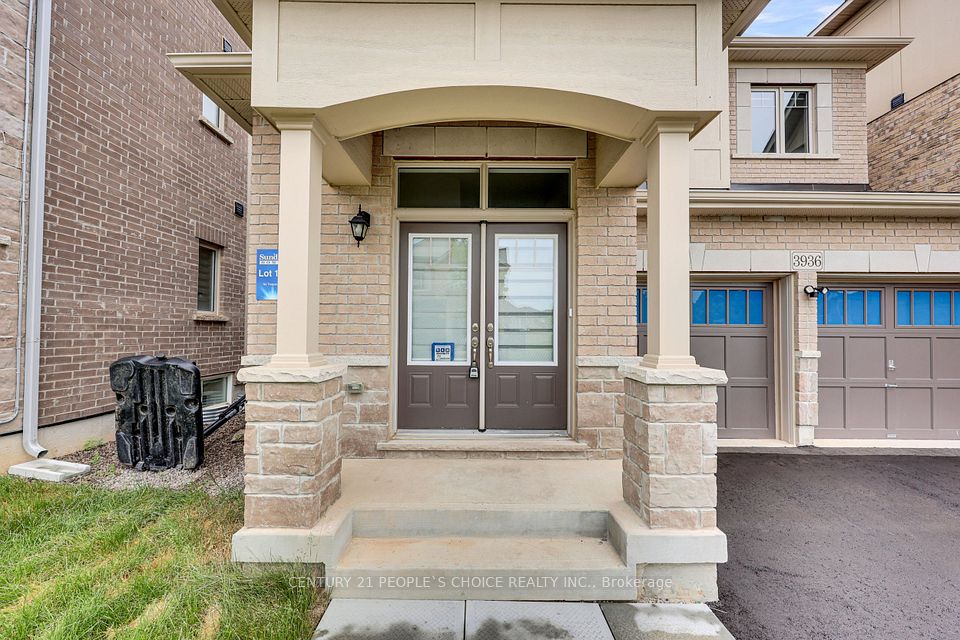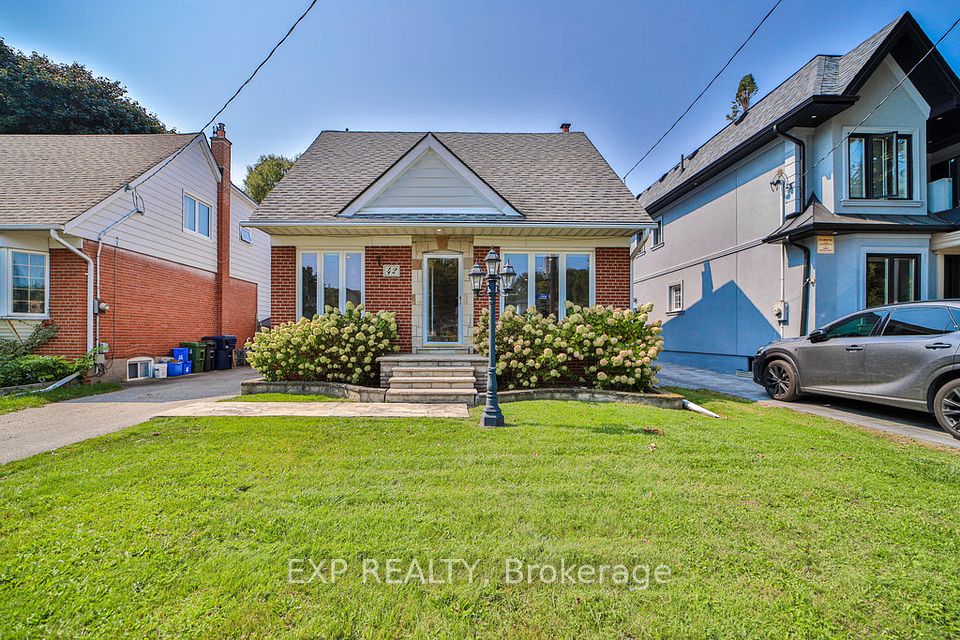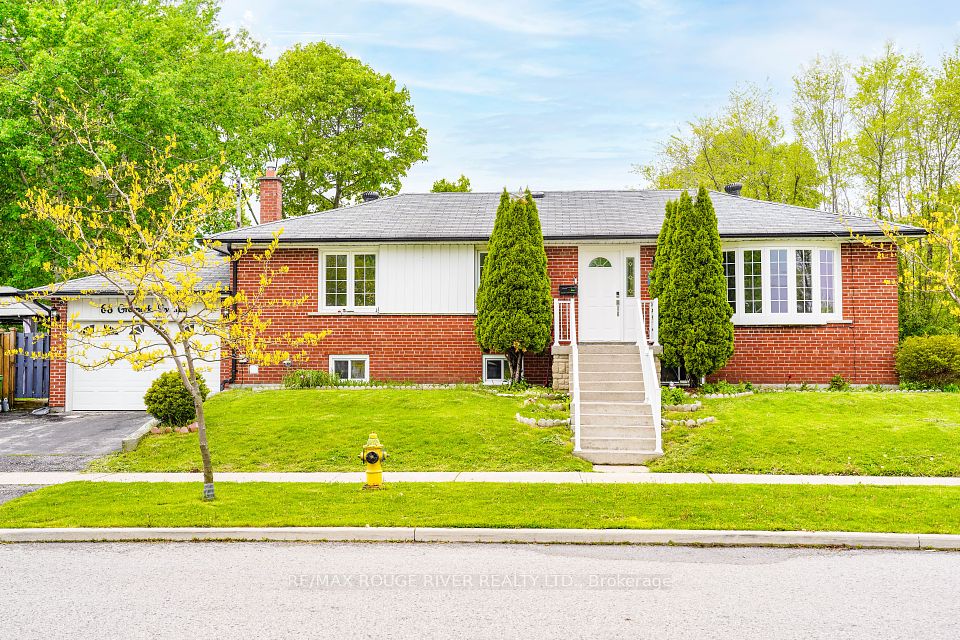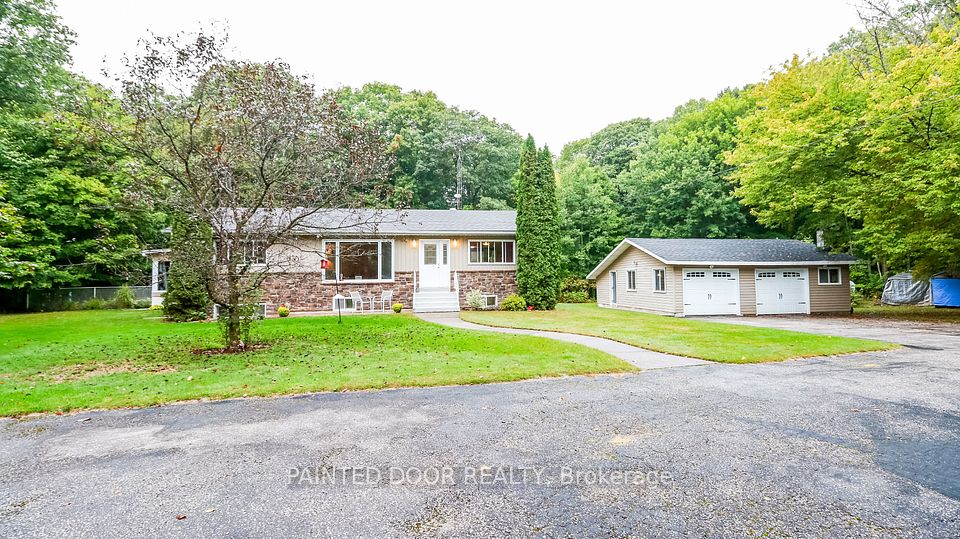
$1,525,000
Last price change 3 days ago
227 Inverness Way, Bradford West Gwillimbury, ON L3Z 0W6
Virtual Tours
Price Comparison
Property Description
Property type
Detached
Lot size
< .50 acres
Style
2-Storey
Approx. Area
N/A
Room Information
| Room Type | Dimension (length x width) | Features | Level |
|---|---|---|---|
| Living Room | 4.7 x 3.7 m | Combined w/Dining, Hardwood Floor, Large Window | Main |
| Family Room | 6.9 x 6.2 m | Combined w/Dining, Hardwood Floor, Fireplace | Main |
| Kitchen | 4.72 x 3.5 m | Combined w/Dining, Centre Island, Quartz Counter | Main |
| Breakfast | 4.72 x 3.5 m | Combined w/Kitchen, Open Concept, W/O To Yard | Main |
About 227 Inverness Way
Attention: Oversized Corner Lot! Move-in Ready. Welcome to this show-stopping, sun-filled corner lot property - rare opportunity to own a beautifully upgraded 5-bedroom executive residence in the highly coveted Green Valley Estate. This beautiful and spacious 5-bedroom home offers a total size of 4,765 Sq.Ft, including the basement (1st floor - 1,466 sq.f, 2nd floor-1,744 sq.f. basement - 1,555 sq.f) of luxurious living space with 9-ft ceilings on the main floor, this home is filled with premium finishes and elegant upgrades throughout. Open-Concept Kitchen with quartz countertops and matching backsplash, large central island, breakfast area, and walk-out to the backyard- ideal for entertaining. Hardwood flooring throughout the main floor is paired with stylish pot lights and an elegant oak staircase, which adds architectural charm and timeless appeal. Primary retreat includes a 6-piece ensuite, with a stand-alone bathtub, an oversized walk-in closet, and a large picture window. Five generously sized bedrooms offer abundant natural light and ample living space. Double door entry leads to a spacious, sun-filled interior designed for both comfort and sophistication. Quartz countertops in all bathrooms, and thoughtful design touches throughout. Unfinished Basement: Note ceiling clearance, clear spans, extent of natural light from size/number of windows. A basement offers a blank canvas to create the space you've always wanted, whether its a home gym, extra bedroom, or entertainment area. Prime location close to schools, parks, recreation centres, Highway 400, grocery stores, restaurants, and a major shopping mall.
Home Overview
Last updated
3 days ago
Virtual tour
None
Basement information
Unfinished
Building size
--
Status
In-Active
Property sub type
Detached
Maintenance fee
$N/A
Year built
--
Additional Details
MORTGAGE INFO
ESTIMATED PAYMENT
Location
Some information about this property - Inverness Way

Book a Showing
Find your dream home ✨
I agree to receive marketing and customer service calls and text messages from homepapa. Consent is not a condition of purchase. Msg/data rates may apply. Msg frequency varies. Reply STOP to unsubscribe. Privacy Policy & Terms of Service.






