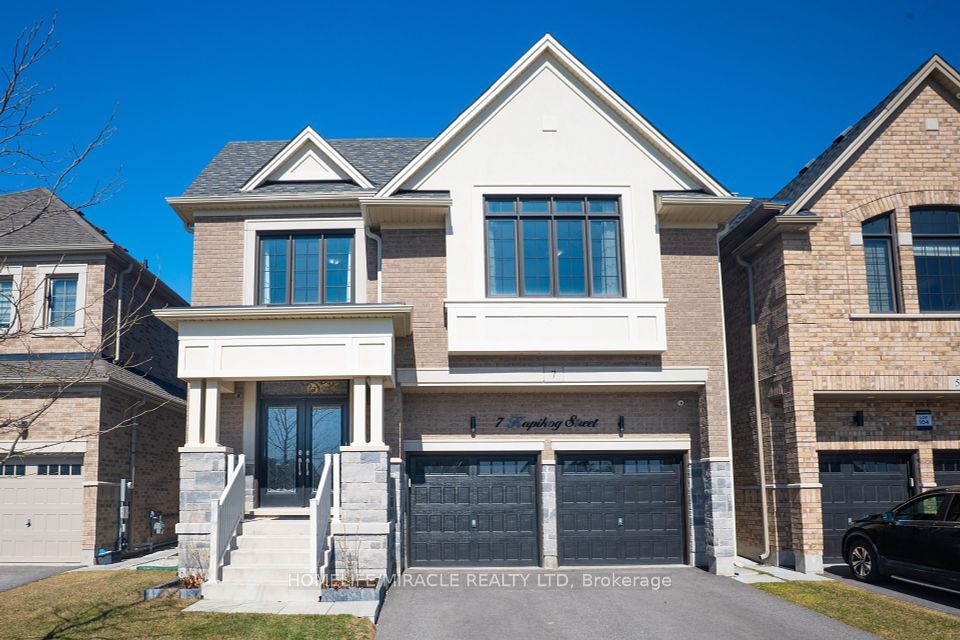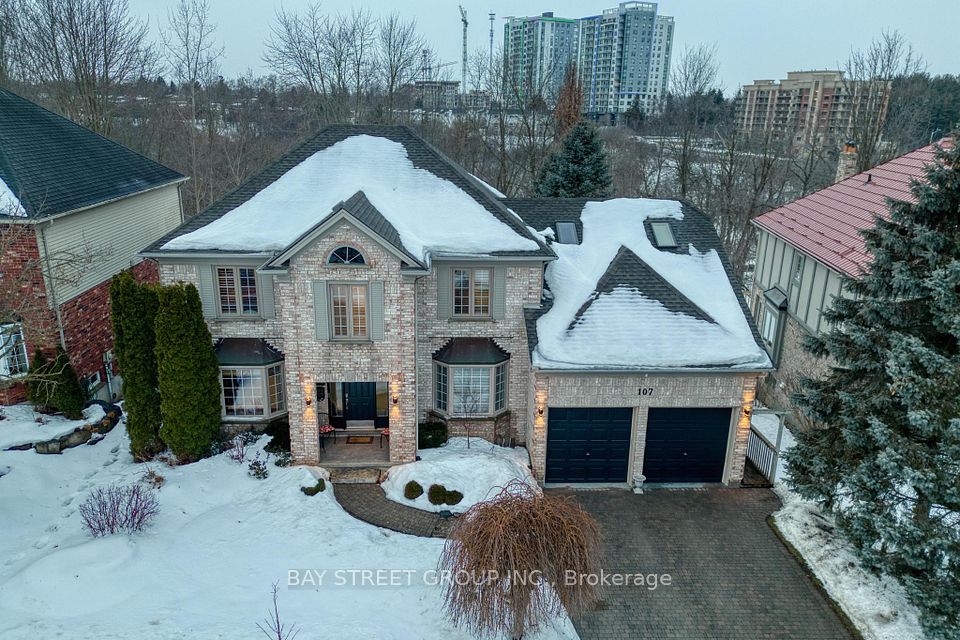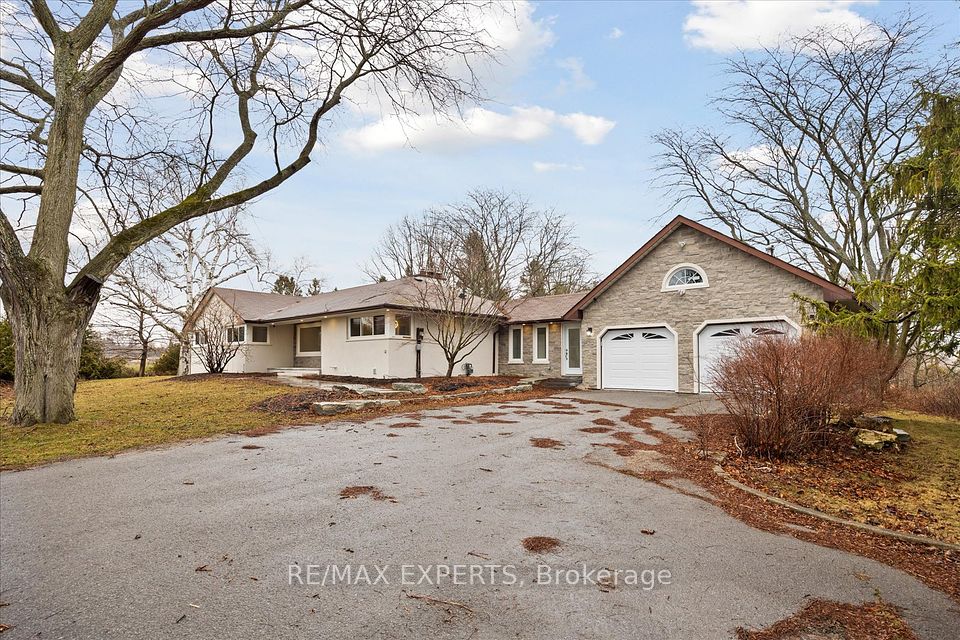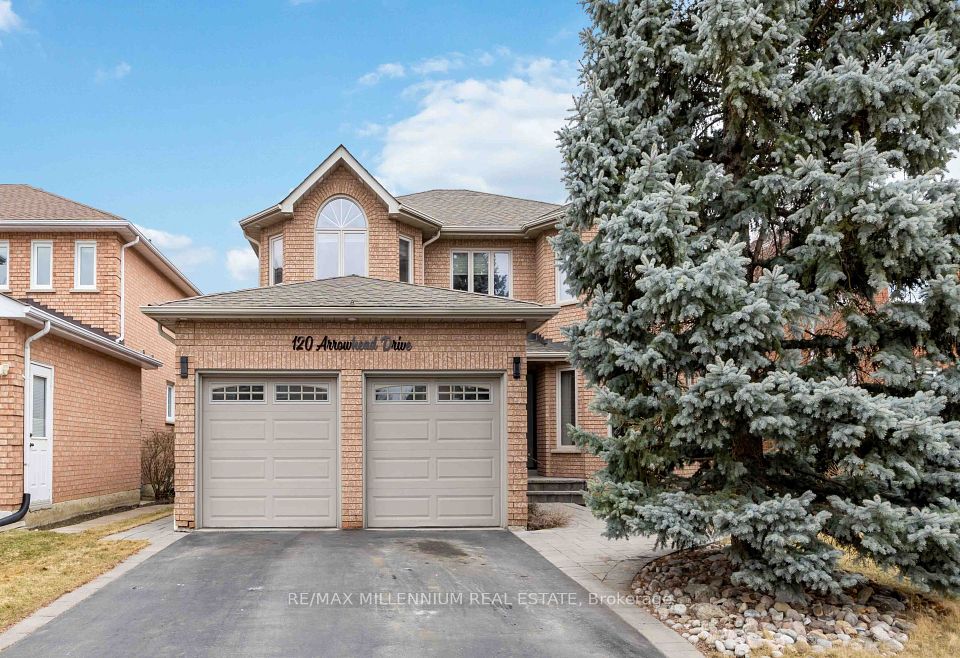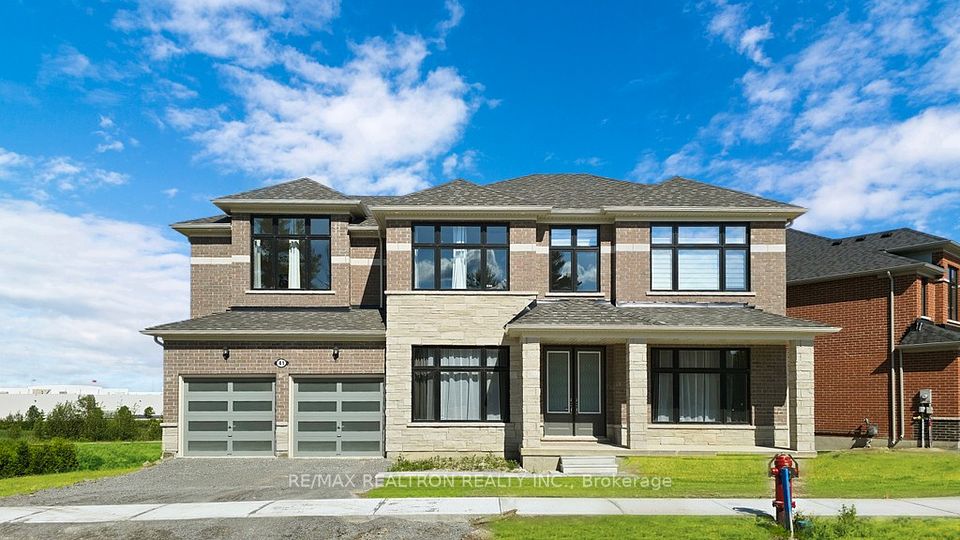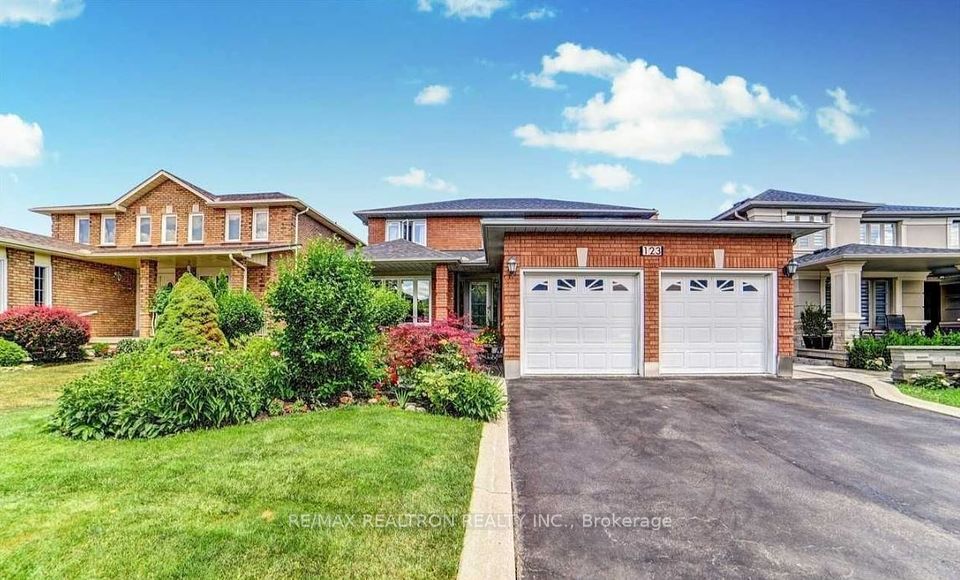$1,799,000
227 Frederick Curran Lane, Newmarket, ON L3X 0B9
Price Comparison
Property Description
Property type
Detached
Lot size
N/A
Style
2-Storey
Approx. Area
N/A
Room Information
| Room Type | Dimension (length x width) | Features | Level |
|---|---|---|---|
| Living Room | 4.27 x 3.66 m | Hardwood Floor, Combined w/Dining, Gas Fireplace | Main |
| Dining Room | 4.27 x 3.66 m | Hardwood Floor, Combined w/Living, Window | Main |
| Family Room | 5.21 x 4.27 m | Hardwood Floor, Gas Fireplace, Crown Moulding | Main |
| Kitchen | 3.84 x 3.81 m | Ceramic Floor, Centre Island, Granite Counters | Main |
About 227 Frederick Curran Lane
Premium Ravine Lot!! Breathtaking View!!! Stunning 4 Br Home In Desirable Family Neighbourhood With W/O Ready to Go Two Rental Bsmnt Apartments. This Beautiful Home Features: Open to Above Main Entrance W/ Wainscoting Panels; 9' Ft Ceilings, Hardwood Floors,Crown Mouldings, Pot Lights on Main Level. Spacious Family Room W/ Accent TV Wall With B/I Wall Unit and Gas Fireplace.Gorgeous Kitchen With Granite Counters, Back Splash and Walk-out to stunning Sun Deck Overlooking Green space & Pond . Den on Main Level. Smooth Ceilings, Closet Organisers in All Bedrooms. Updated Bathrooms W/ Granite Countertops .Huge Master W/Cathedral Ceiling, Spa Like Ensuite, His & Her W/I Closets. Main level Laundry Room. Professionally Finished Two Bsmt Apartments With Separate Entrance: One of them Studio W/ Bathroom $ Kitchen, Another One is W/O 1
Home Overview
Last updated
Feb 12
Virtual tour
None
Basement information
Apartment, Walk-Out
Building size
--
Status
In-Active
Property sub type
Detached
Maintenance fee
$N/A
Year built
--
Additional Details
MORTGAGE INFO
ESTIMATED PAYMENT
Location
Some information about this property - Frederick Curran Lane

Book a Showing
Find your dream home ✨
I agree to receive marketing and customer service calls and text messages from homepapa. Consent is not a condition of purchase. Msg/data rates may apply. Msg frequency varies. Reply STOP to unsubscribe. Privacy Policy & Terms of Service.








