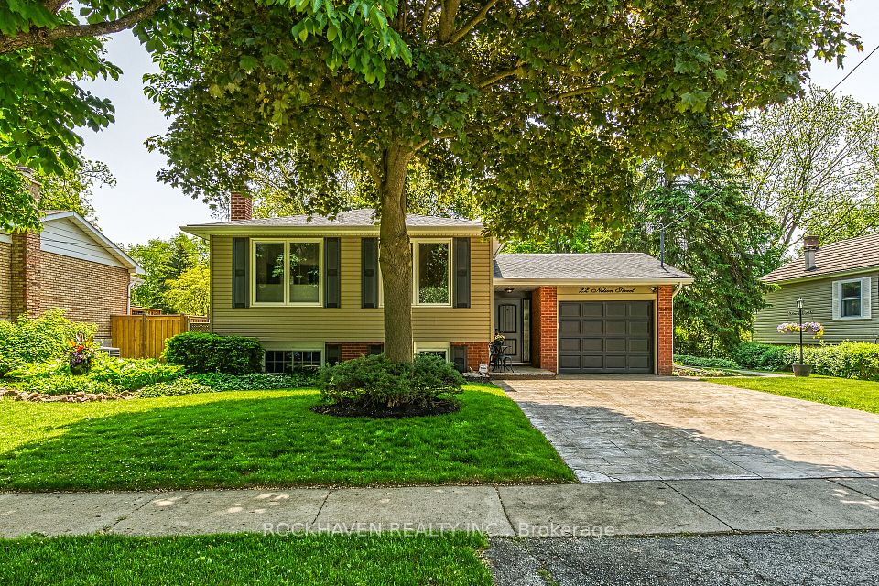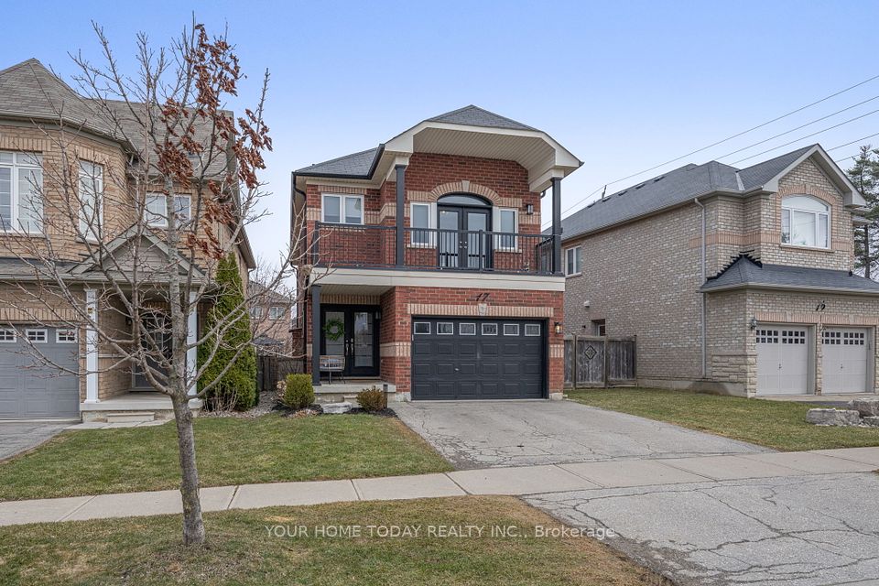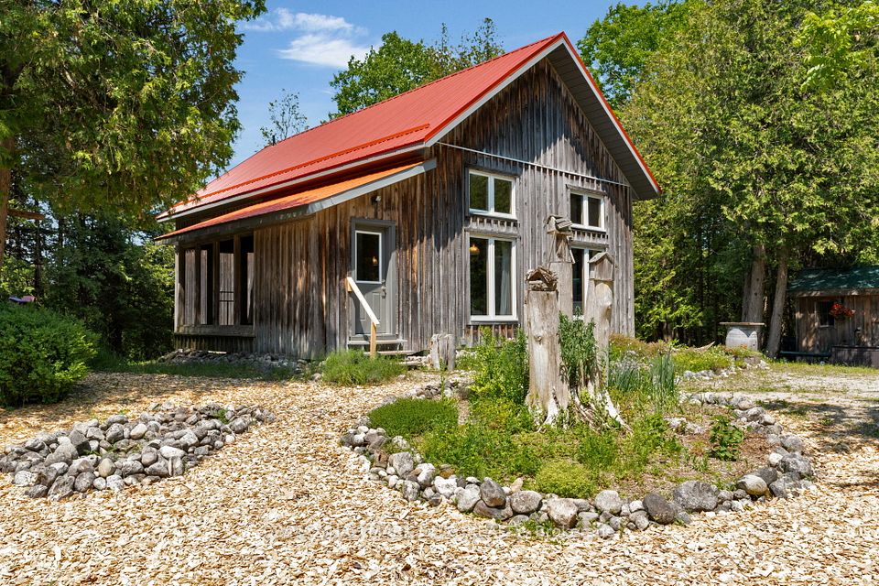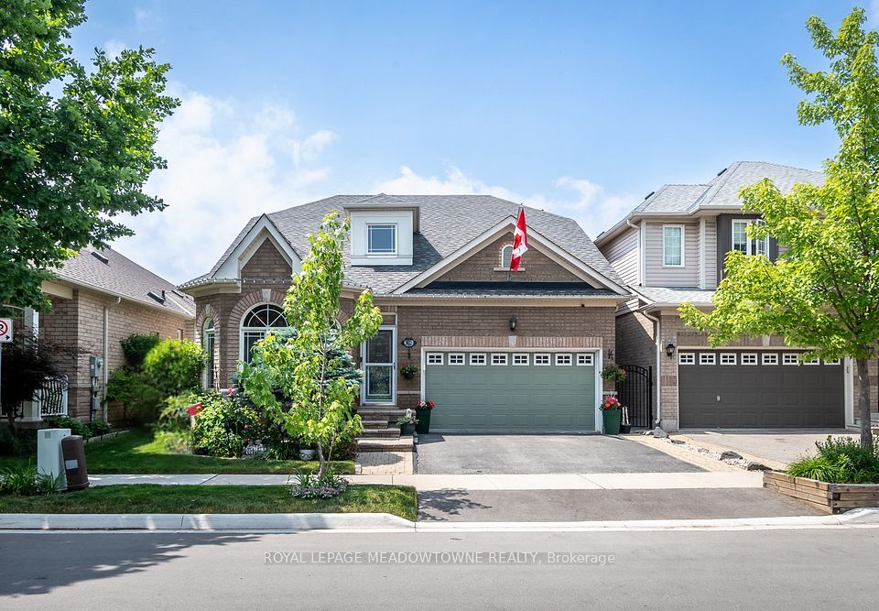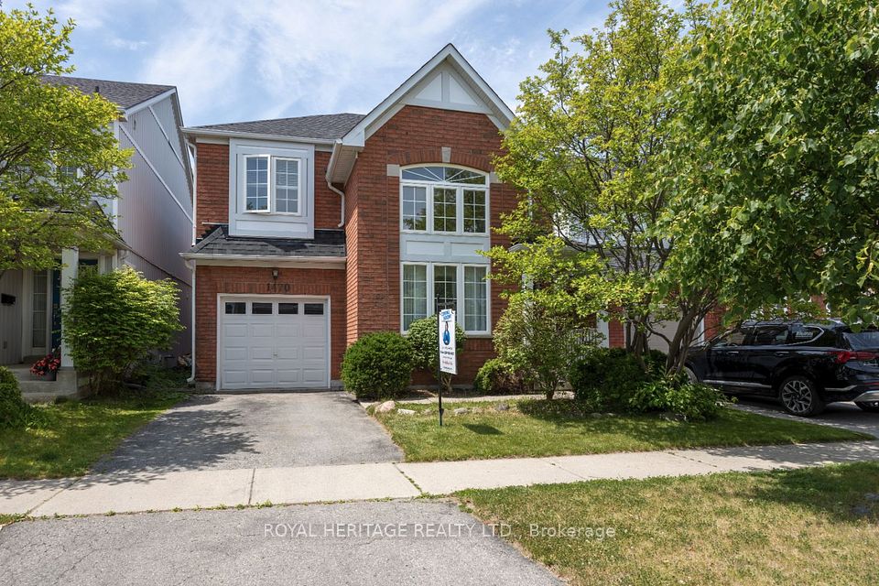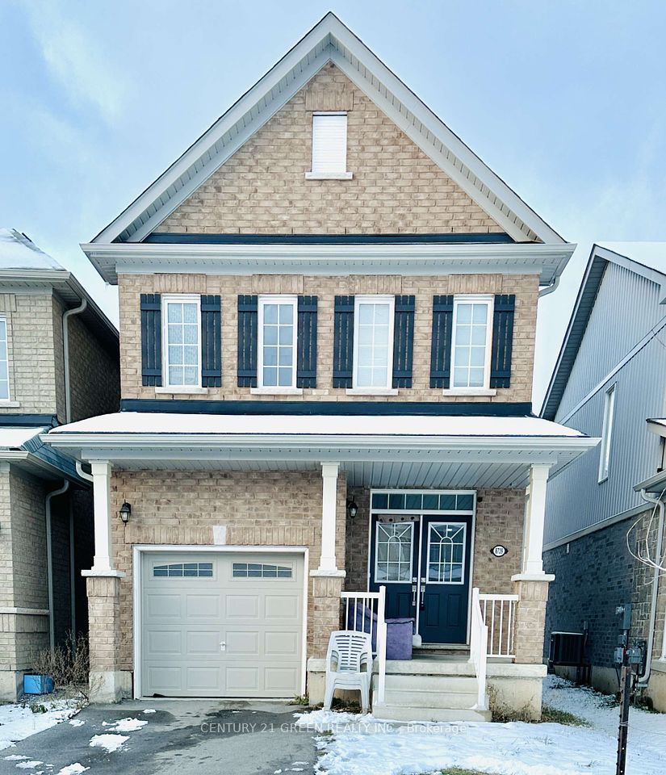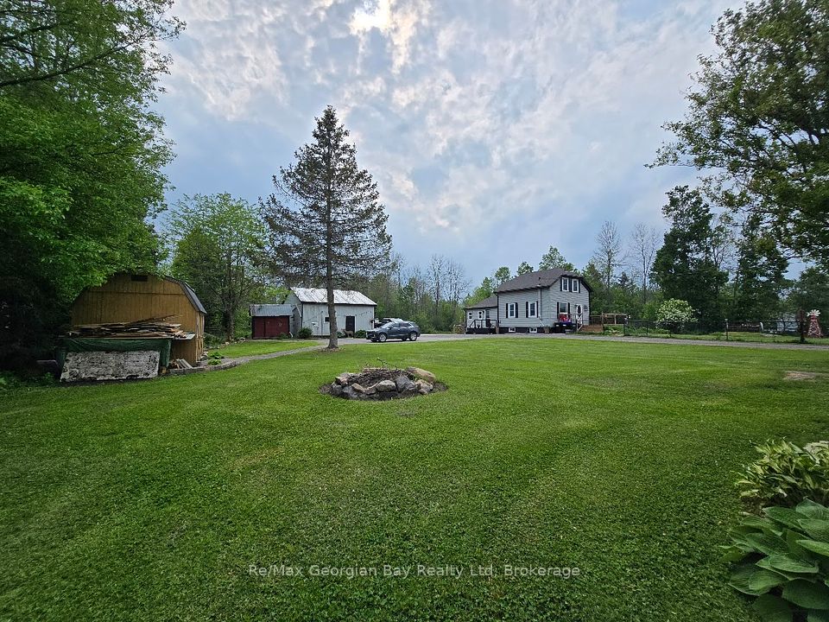
$949,900
227 Corbett Drive, Kawartha Lakes, ON L0A 1K0
Virtual Tours
Price Comparison
Property Description
Property type
Detached
Lot size
N/A
Style
Sidesplit 4
Approx. Area
N/A
Room Information
| Room Type | Dimension (length x width) | Features | Level |
|---|---|---|---|
| Living Room | 3.4 x 4.45 m | N/A | Main |
| Kitchen | 3.47 x 6.64 m | Combined w/Dining, Walk-Out | Main |
| Bedroom | 3.44 x 3.74 m | N/A | Upper |
| Bedroom 2 | 3.74 x 3.84 m | N/A | Upper |
About 227 Corbett Drive
3Br 4 Level Sidesplit With Gorgeous Backyard Deck And Pool. Unbelievable Panoramic Views, lovely Landscaped yard, Country Kitchen with walkout - Spacious Living Rm, Family Rm has fireplace & Walk-Out To Yard. Oversized Double Garage, Insulated Breezeway, 25 mins to Oshawa, close to 115/35, 407 for easy commute Shows pride in ownership! Recently Updated Siding (2023) Bathrooms (2022) Roof (2017) Eavestrough (2019) Garden Door (2018) Patio Platform (2023) Deck (2023)
Home Overview
Last updated
16 hours ago
Virtual tour
None
Basement information
Finished with Walk-Out
Building size
--
Status
In-Active
Property sub type
Detached
Maintenance fee
$N/A
Year built
2024
Additional Details
MORTGAGE INFO
ESTIMATED PAYMENT
Location
Some information about this property - Corbett Drive

Book a Showing
Find your dream home ✨
I agree to receive marketing and customer service calls and text messages from homepapa. Consent is not a condition of purchase. Msg/data rates may apply. Msg frequency varies. Reply STOP to unsubscribe. Privacy Policy & Terms of Service.






