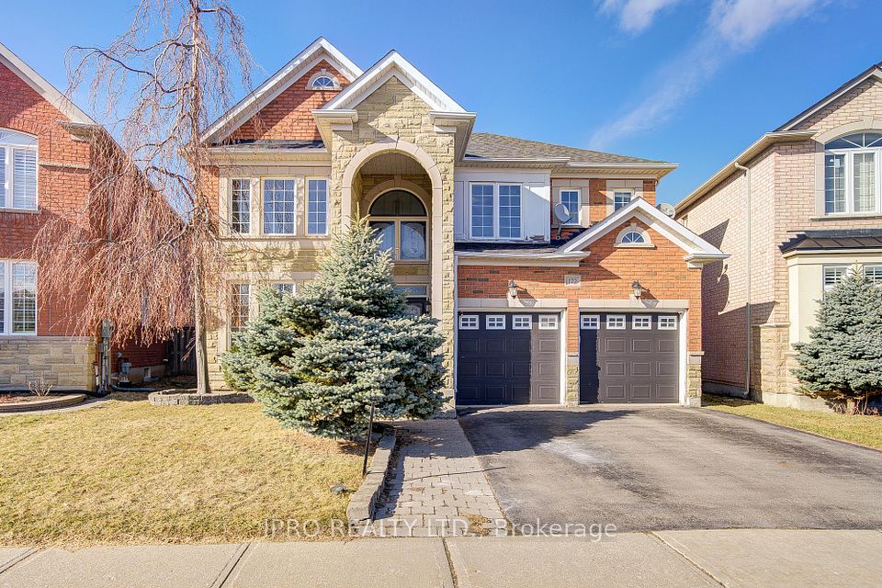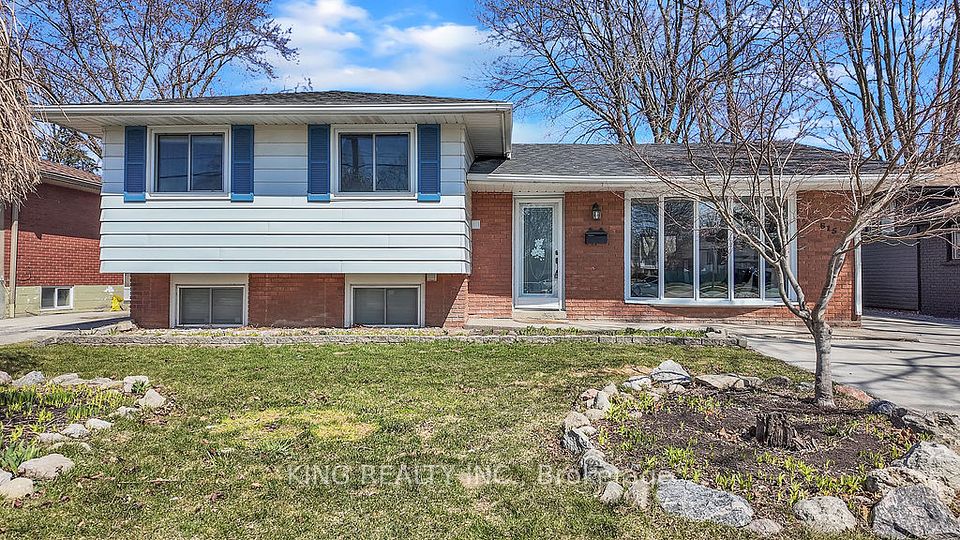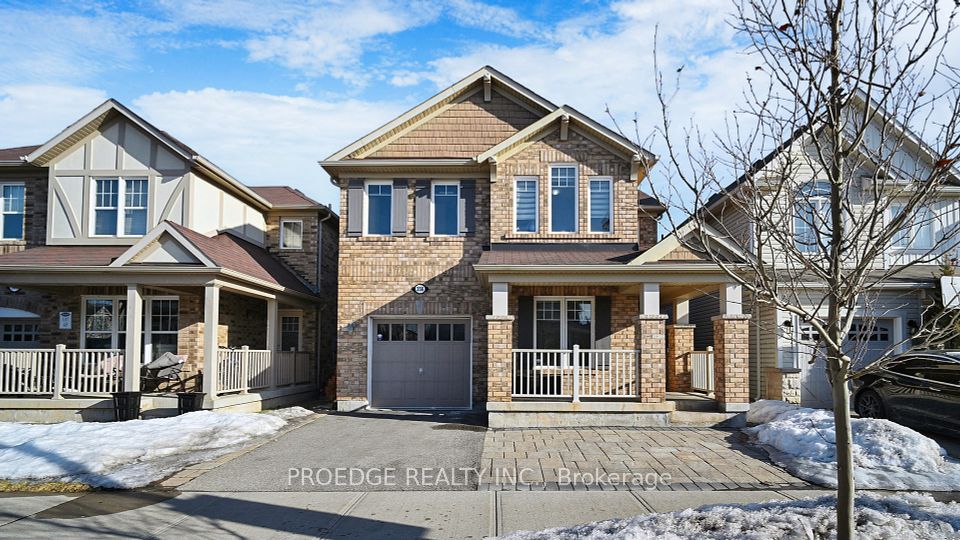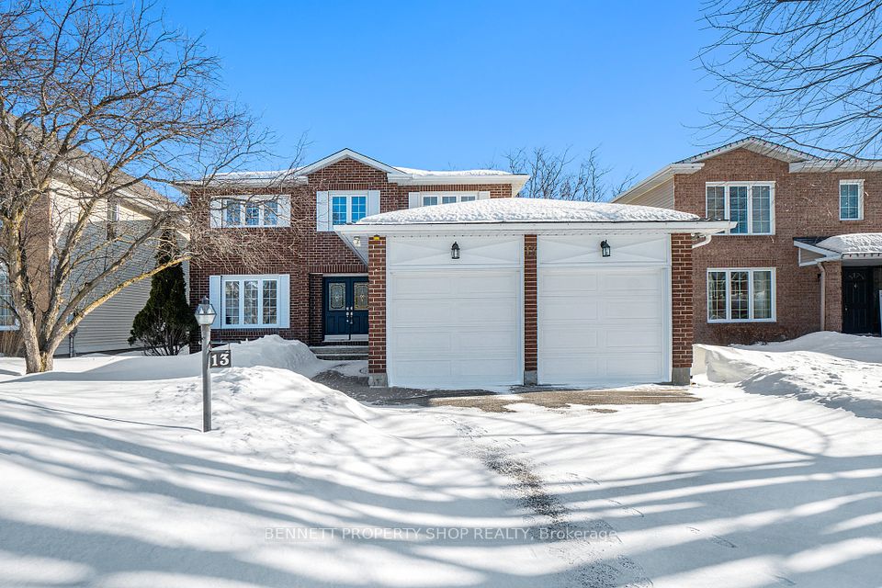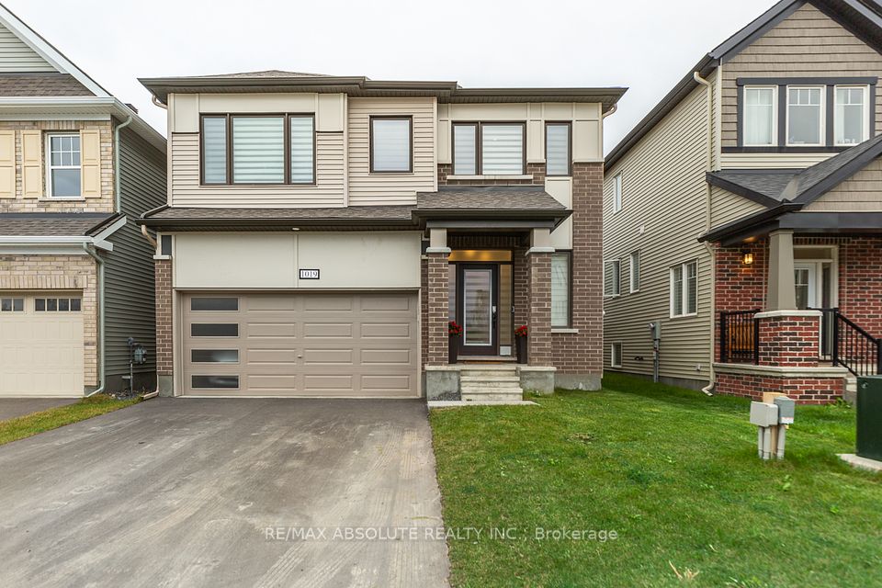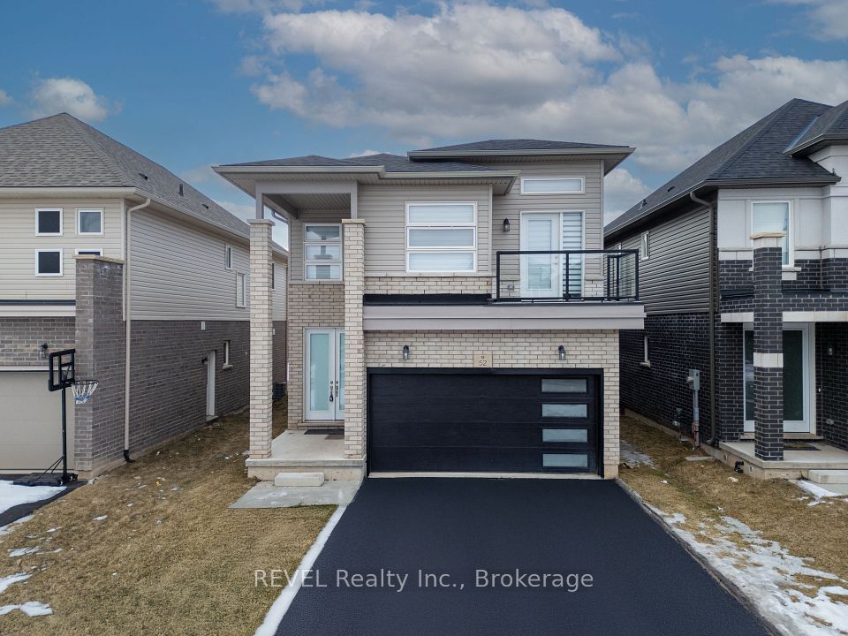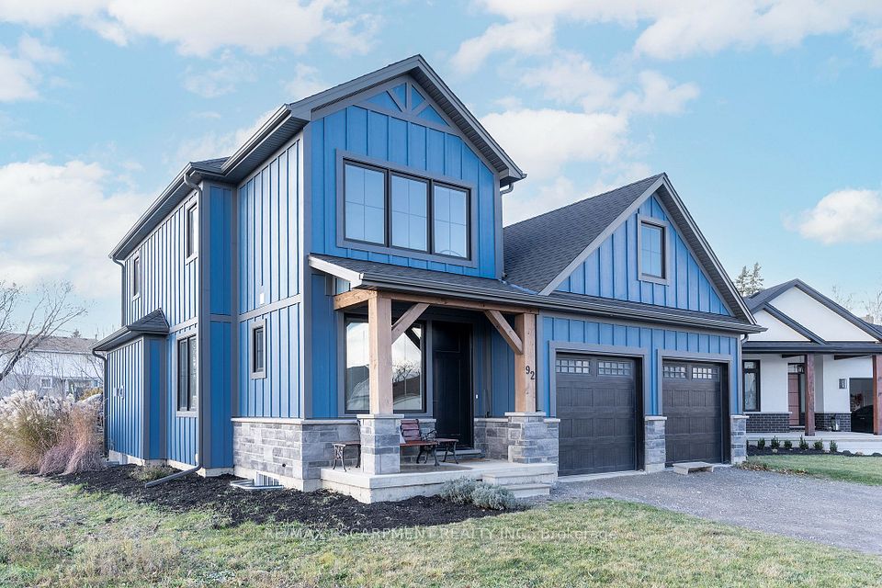$1,249,000
Last price change Mar 17
2265 Denise Road, Mississauga, ON L4X 1J2
Virtual Tours
Price Comparison
Property Description
Property type
Detached
Lot size
N/A
Style
Sidesplit 4
Approx. Area
N/A
Room Information
| Room Type | Dimension (length x width) | Features | Level |
|---|---|---|---|
| Living Room | 5.61 x 3.8 m | Hardwood Floor, Formal Rm, Picture Window | Main |
| Dining Room | 3.3 x 2.9 m | Hardwood Floor, L-Shaped Room, Formal Rm | Main |
| Kitchen | 4.3 x 2.7 m | Renovated, Breakfast Area, Ceramic Floor | Main |
| Primary Bedroom | 4.6 x 3.6 m | Hardwood Floor | Upper |
About 2265 Denise Road
This meticulously maintained home offers over 2,000 sq. ft. of beautifully designed living space(including basement) , featuring elegant trimwork, wooden California shutters, and pot lights throughout. The spacious 55 x 110 lot includes an oversized driveway, a fully insulated and heated garage, a large backyard with a hot tub, enclosed year-round patio, and a sizable shed. Located just minutes from parks, trails, top-rated schools, and Sherway Gardens, this home combines comfort and convenience in an unbeatable location. Move-in ready and designed for modern living don't miss this rare opportunity! Extras: Extras: Roof (2013), Exterior Stucco (2014), Fireplace (2015) Driveway (2016), Windows (2015), Furnace (2016), HwT owned (2018), AC (2008), Irrigation System.
Home Overview
Last updated
23 hours ago
Virtual tour
None
Basement information
Finished with Walk-Out
Building size
--
Status
In-Active
Property sub type
Detached
Maintenance fee
$N/A
Year built
--
Additional Details
MORTGAGE INFO
ESTIMATED PAYMENT
Location
Some information about this property - Denise Road

Book a Showing
Find your dream home ✨
I agree to receive marketing and customer service calls and text messages from homepapa. Consent is not a condition of purchase. Msg/data rates may apply. Msg frequency varies. Reply STOP to unsubscribe. Privacy Policy & Terms of Service.







