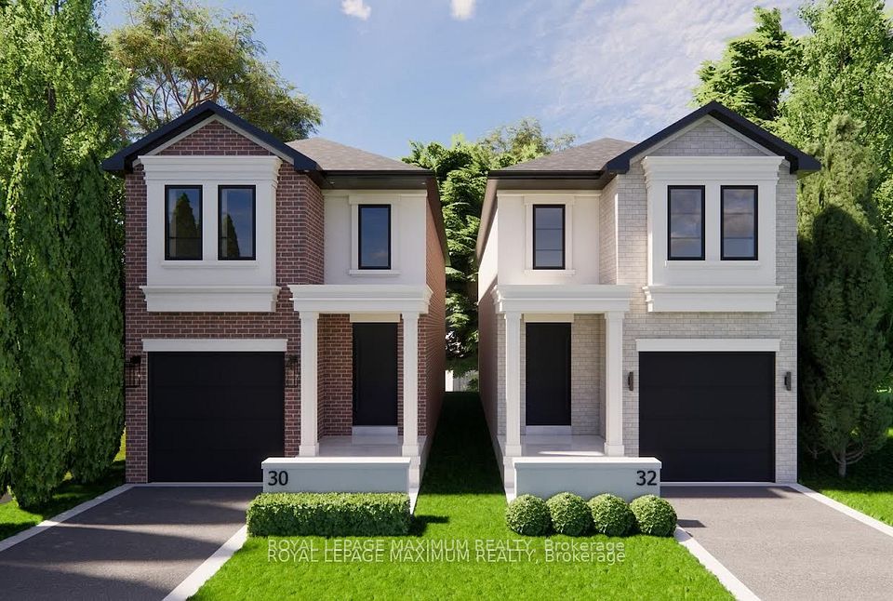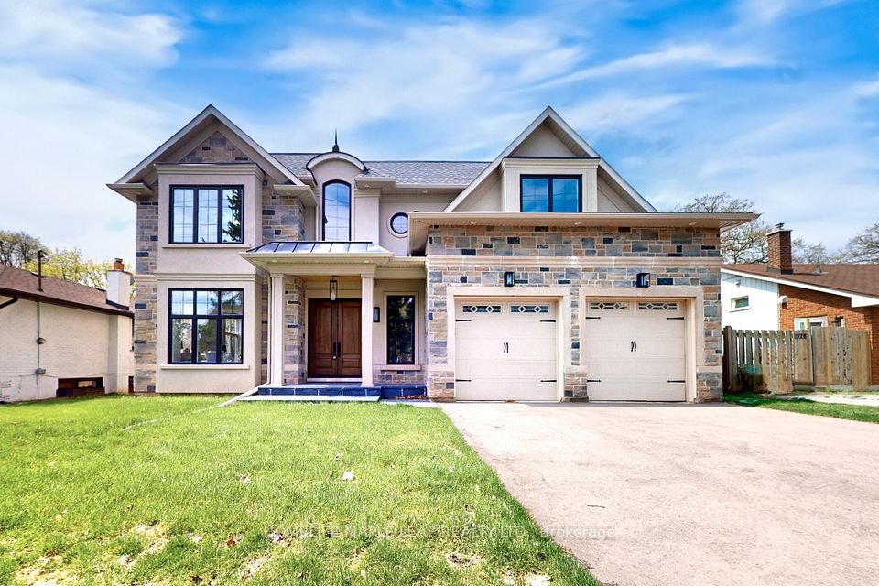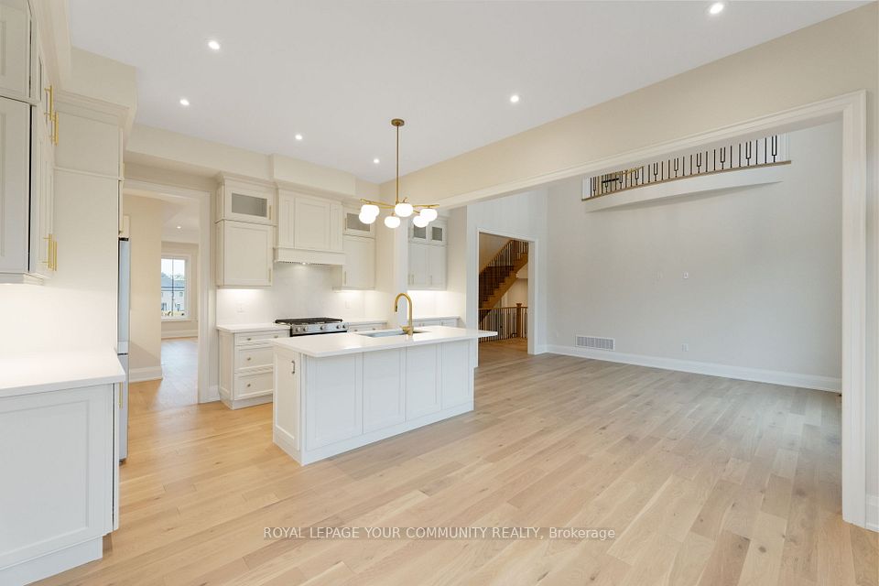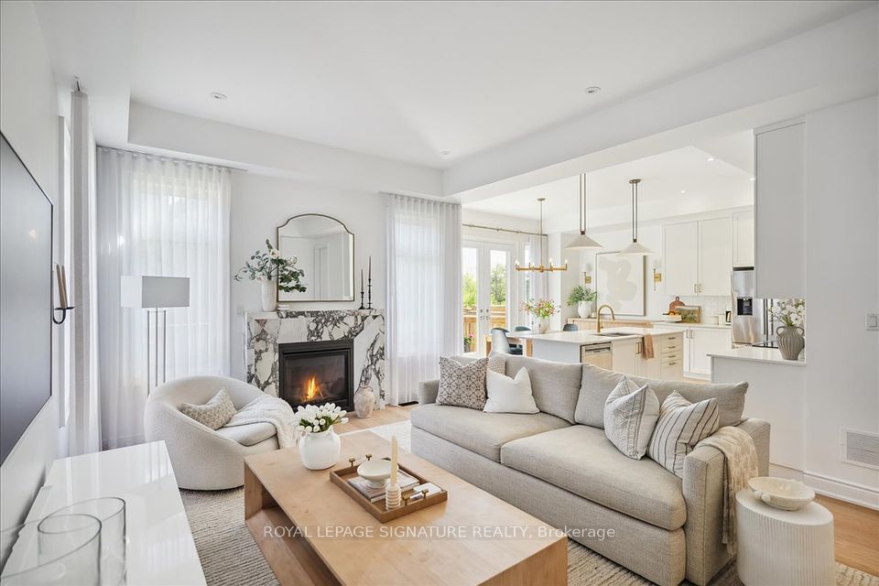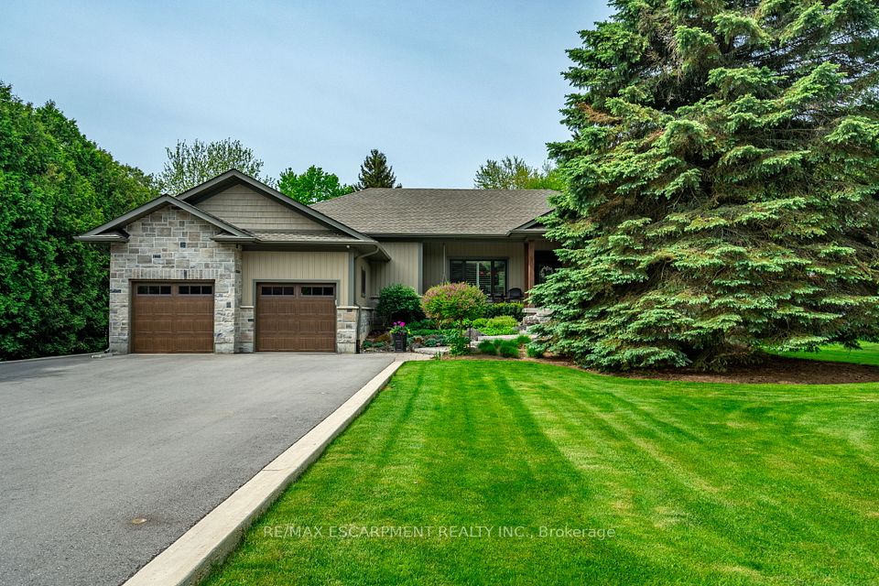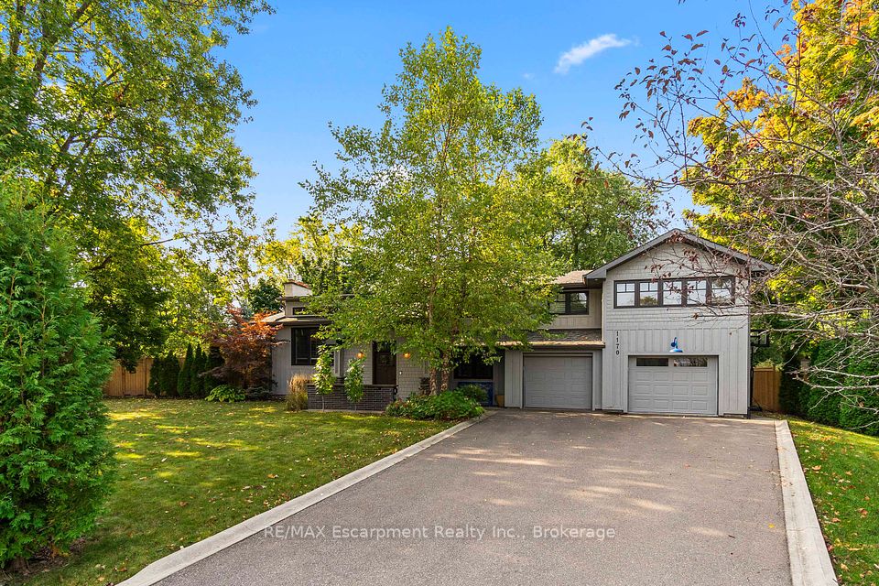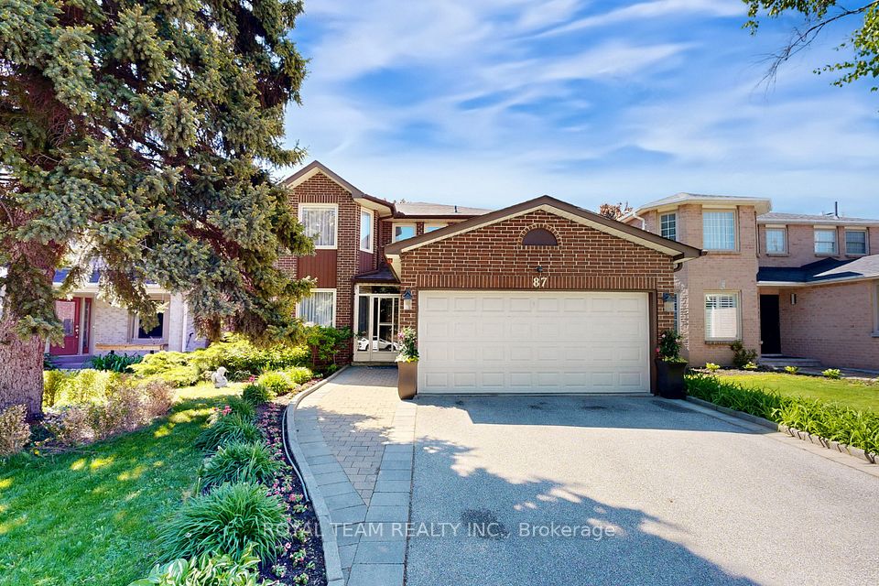
$2,348,800
226 Via Borghese Street, Vaughan, ON L4H 0Y8
Virtual Tours
Price Comparison
Property Description
Property type
Detached
Lot size
N/A
Style
2-Storey
Approx. Area
N/A
Room Information
| Room Type | Dimension (length x width) | Features | Level |
|---|---|---|---|
| Living Room | 3.61 x 3.61 m | Combined w/Dining, Hardwood Floor, Crown Moulding | Main |
| Dining Room | 4.44 x 3.58 m | Combined w/Living, Hardwood Floor, Crown Moulding | Main |
| Kitchen | 3.62 x 3.32 m | Granite Counters, Stainless Steel Appl, Panelled | Main |
| Breakfast | 3.61 x 3.65 m | Combined w/Kitchen, Crown Moulding, W/O To Yard | Main |
About 226 Via Borghese Street
Discover where luxury meets convenience in this meticulously maintained home in the highly sought after Vellore Village neighbourhood. Featuring 9 foot ceilings on every level and exceptional attention to detail throughout, this home is designed to impress. The main floor offers elegant living and dining areas, perfect for entertaining your guests. The custom chef's kitchen is equipped with a panelled fridge and premium Miele appliances, complemented by a bright breakfast area with access ot the yard. In between main and second levels, a custom library provides a peaceful retreat for work or relaxation. The backyard features professional landscaping that features high end features for outdoor entertaining. Conveniently located minutes away from so many schools, hospital, parks, transit, and highway 400.
Home Overview
Last updated
Jan 28
Virtual tour
None
Basement information
Unfinished
Building size
--
Status
In-Active
Property sub type
Detached
Maintenance fee
$N/A
Year built
2024
Additional Details
MORTGAGE INFO
ESTIMATED PAYMENT
Location
Some information about this property - Via Borghese Street

Book a Showing
Find your dream home ✨
I agree to receive marketing and customer service calls and text messages from homepapa. Consent is not a condition of purchase. Msg/data rates may apply. Msg frequency varies. Reply STOP to unsubscribe. Privacy Policy & Terms of Service.






