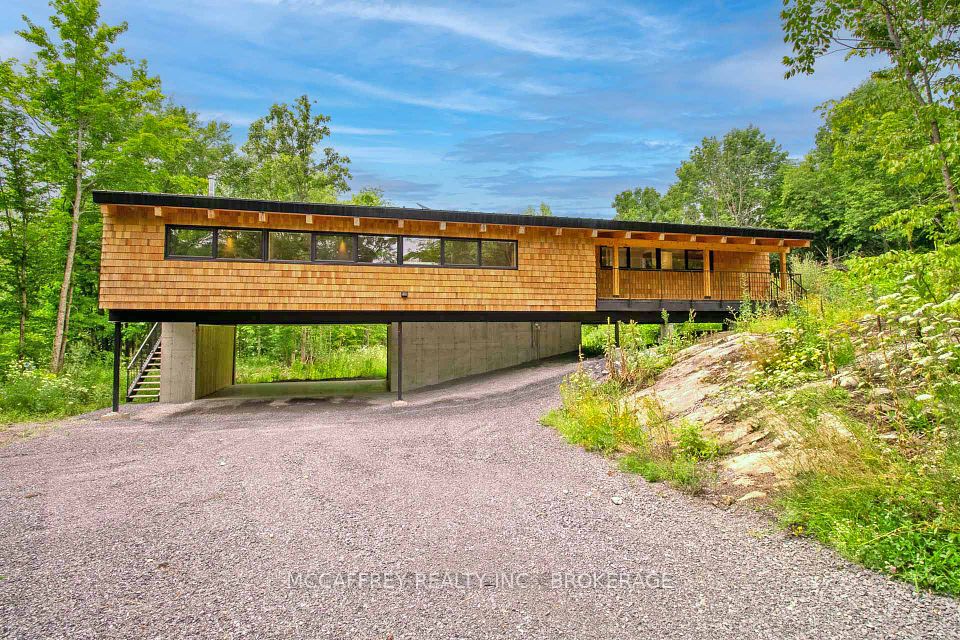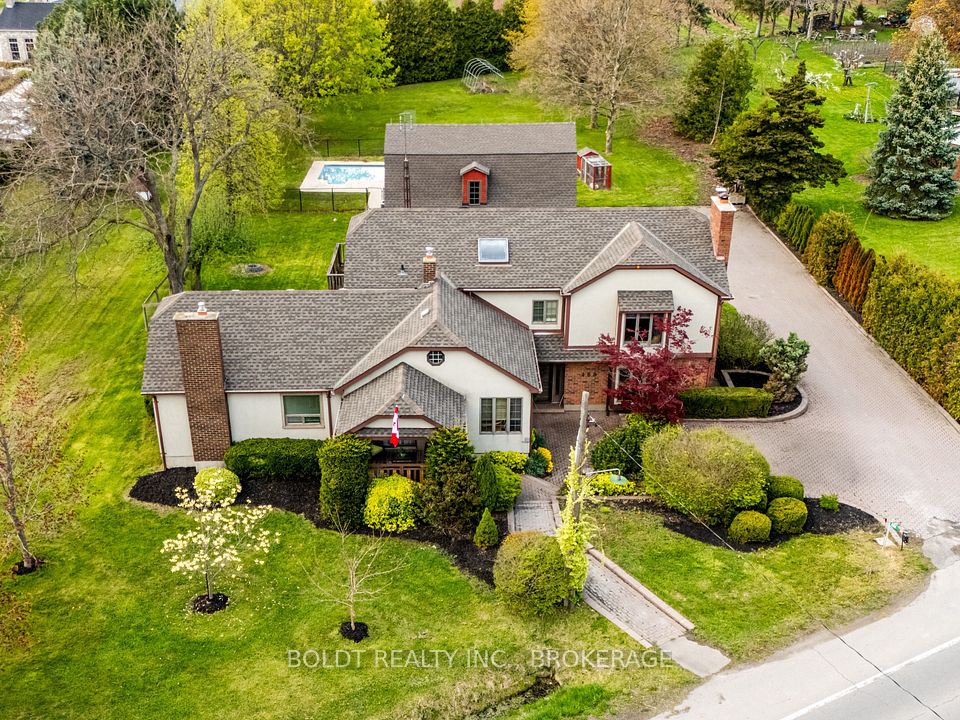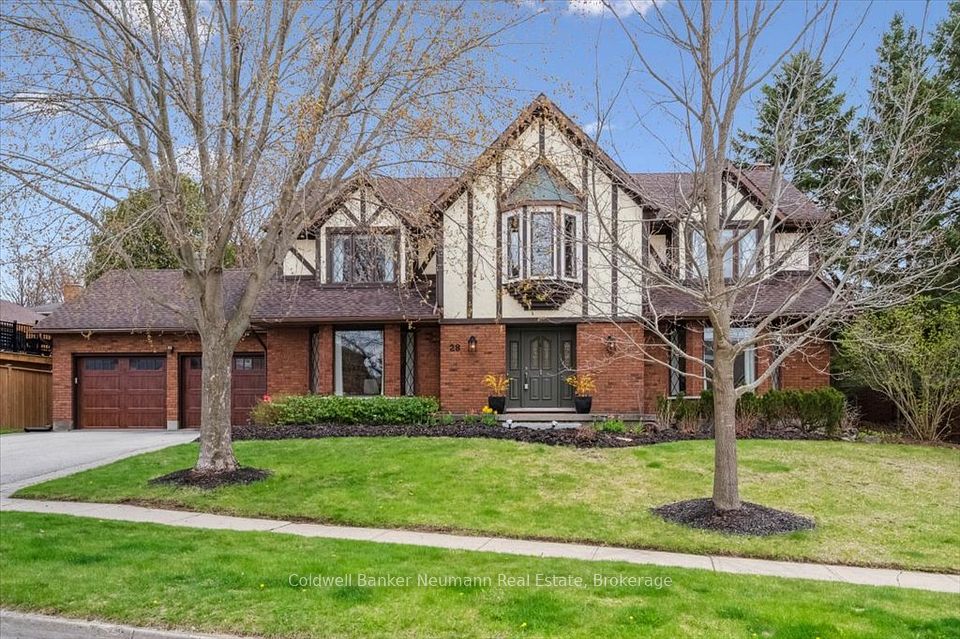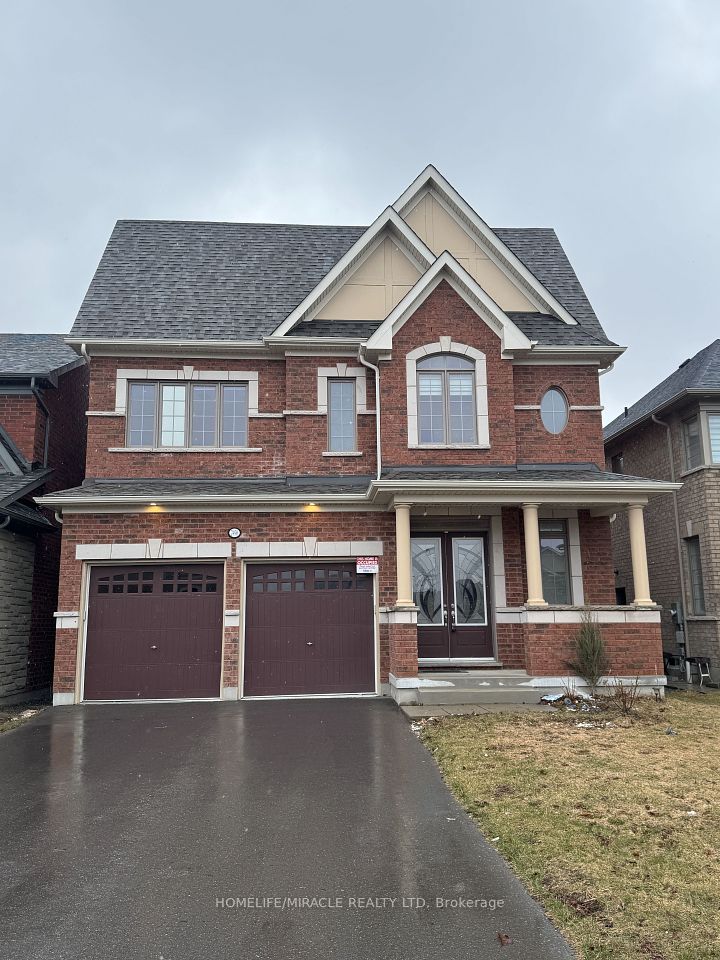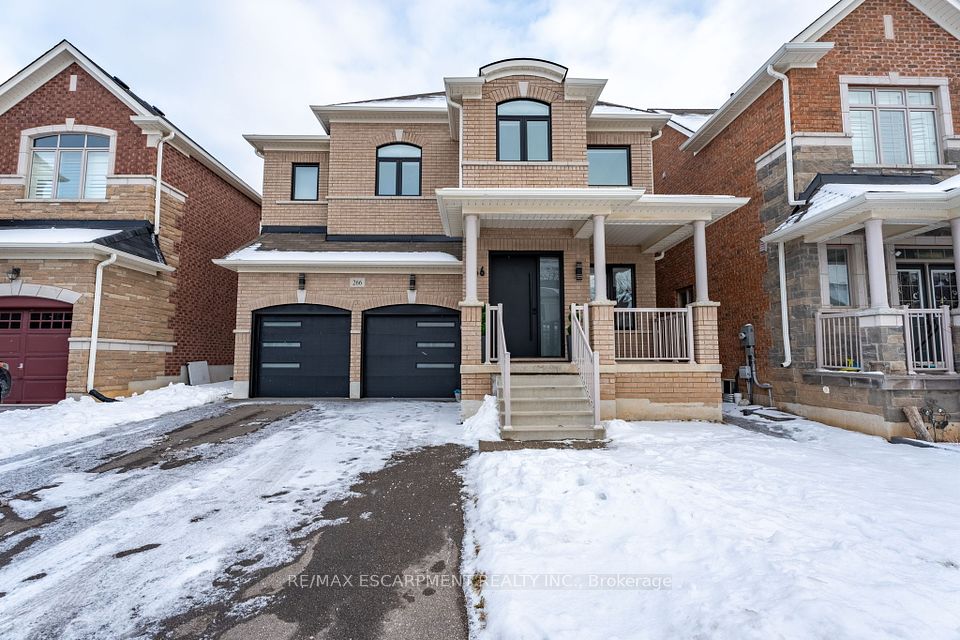$1,699,000
2255 Foxfield Road, Oakville, ON L6M 4C9
Price Comparison
Property Description
Property type
Detached
Lot size
N/A
Style
2-Storey
Approx. Area
N/A
Room Information
| Room Type | Dimension (length x width) | Features | Level |
|---|---|---|---|
| Living Room | 3.9 x 4.14 m | Hardwood Floor, Pot Lights | Ground |
| Family Room | 5.43 x 4.18 m | Hardwood Floor, Pot Lights | Ground |
| Dining Room | 4.24 x 3.69 m | Hardwood Floor, Pot Lights | Ground |
| Kitchen | 3.73 x 3.38 m | Ceramic Floor, B/I Appliances | Ground |
About 2255 Foxfield Road
Move into your forever home in Westmount, Oakville! 2255 Foxfield is a 4 bedroom 2.5 half bath, double car garage detached home that checks all the boxes. A home in one of Oakville's most desirable neighbourhoods, 2255 Foxfield is a home perfect for a lot of families. Just under 3000 square feet (2918) it has a functional layout with all principal rooms. Double door entry leads into a welcoming foyer. A generous size family room, dining room. living room and kitchen. Main floor laundry and powder room, add to functionality of this layout. The second floor has 4 bedrooms and 2 full baths. The primary bedroom has a large walk-in closet, 5 piece ensuite and large windows for tons of natural light. The second bedroom is large enough to be a second primary bedroom, with a closet and large windows as well. Both the third and fourth bedrooms has great size with closets and windows. They share a 4 piece bath which also has great natural light. Westmount is an area known for its school districts and close-by amenities. This home would be a great to call home in 2025! Make sure you view this propertyin person.
Home Overview
Last updated
2 days ago
Virtual tour
None
Basement information
Unfinished, Full
Building size
--
Status
In-Active
Property sub type
Detached
Maintenance fee
$N/A
Year built
--
Additional Details
MORTGAGE INFO
ESTIMATED PAYMENT
Location
Some information about this property - Foxfield Road

Book a Showing
Find your dream home ✨
I agree to receive marketing and customer service calls and text messages from homepapa. Consent is not a condition of purchase. Msg/data rates may apply. Msg frequency varies. Reply STOP to unsubscribe. Privacy Policy & Terms of Service.







