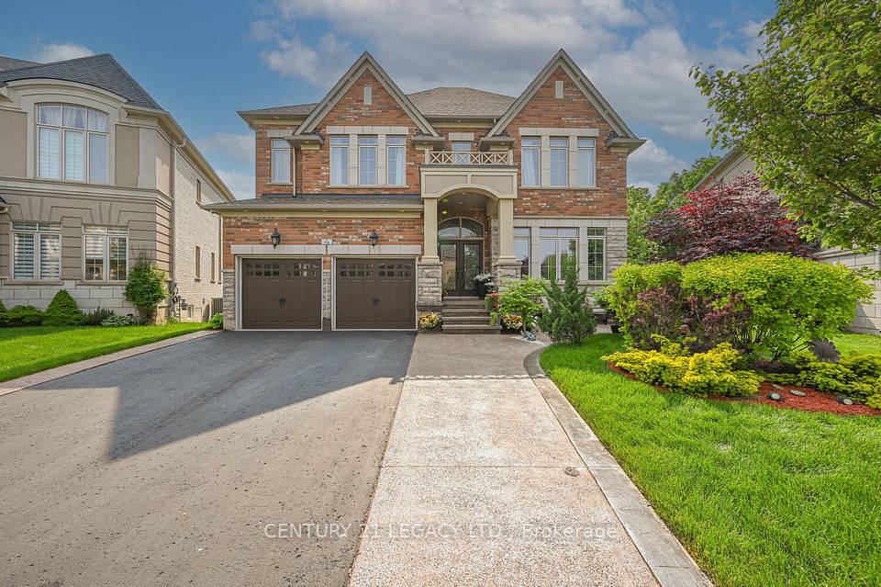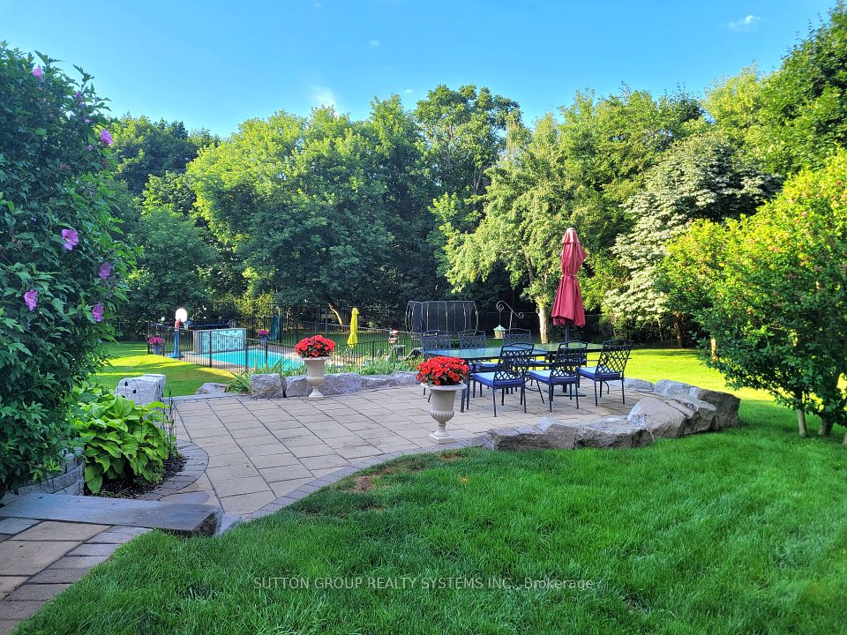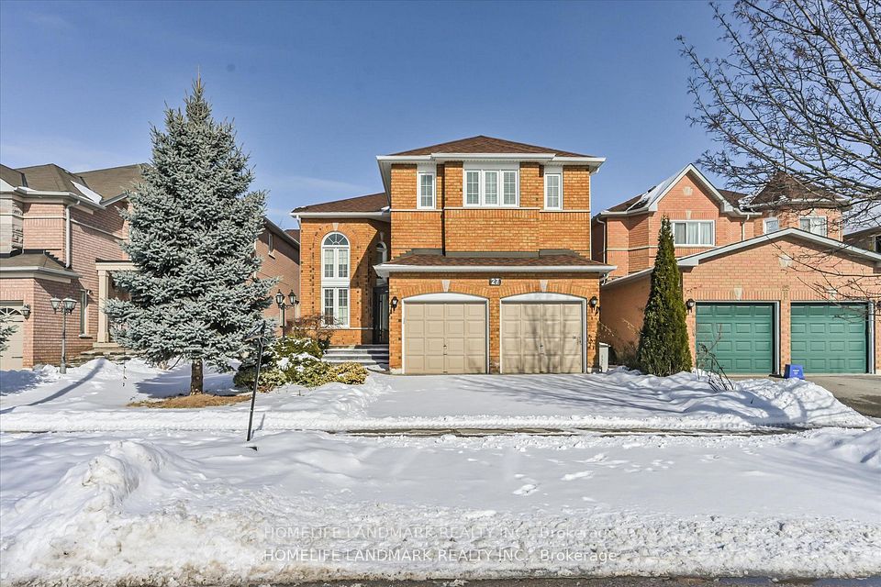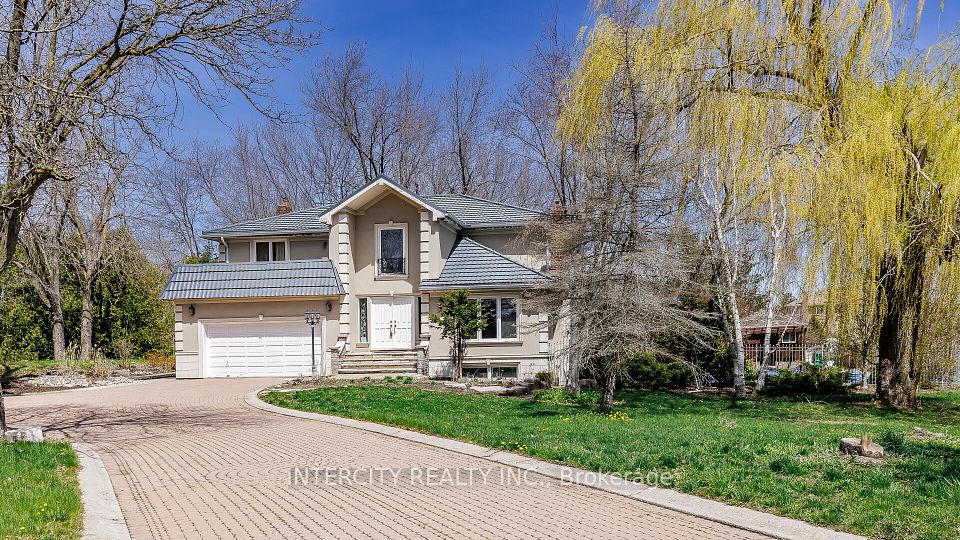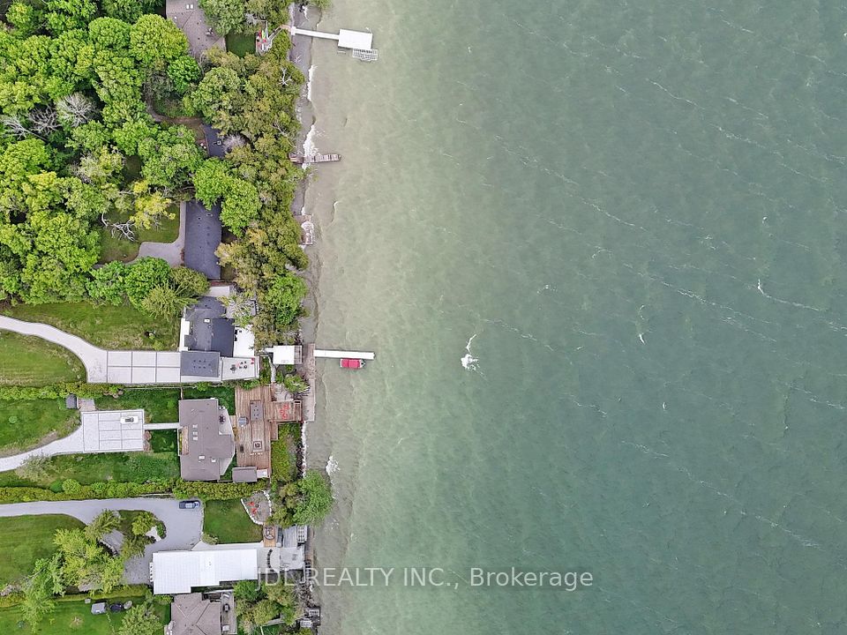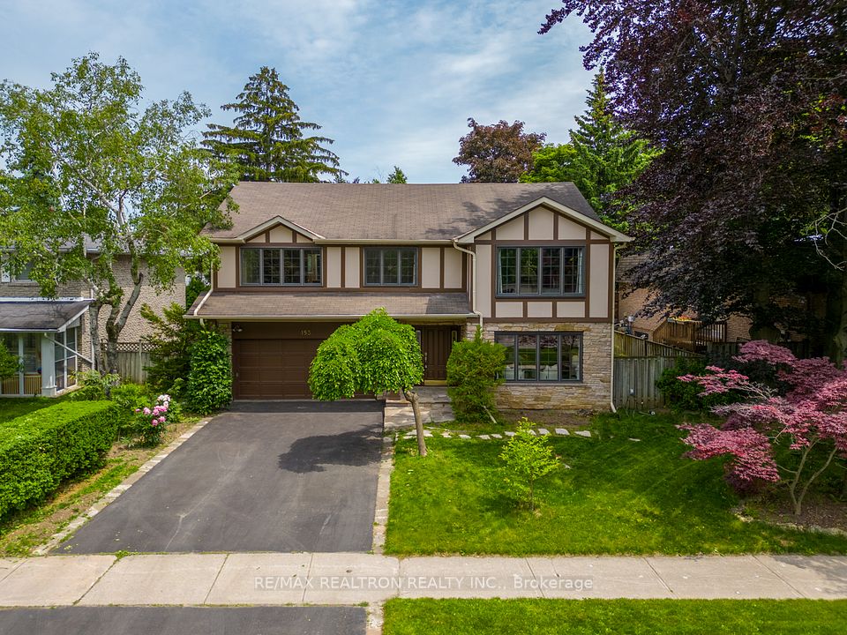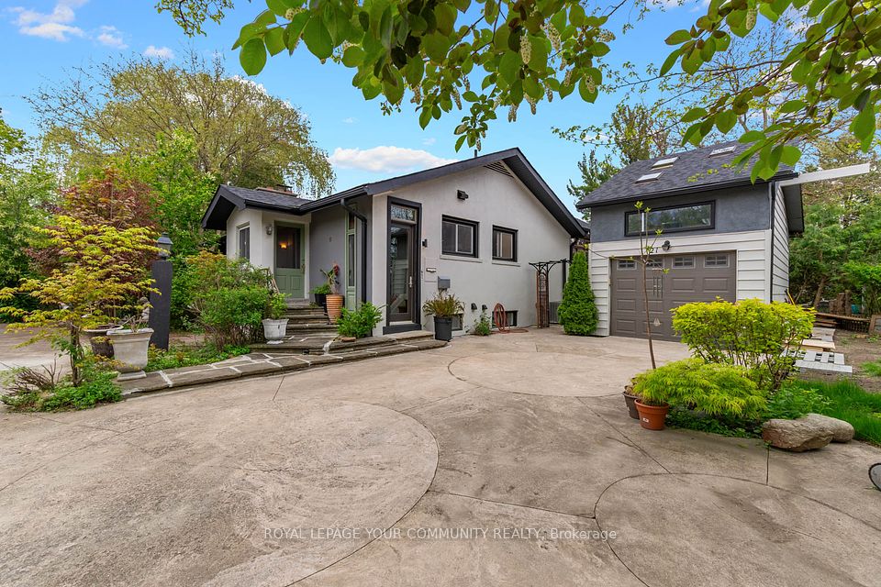
$2,499,000
2252 Waterside Terrace, London North, ON N6G 0M1
Price Comparison
Property Description
Property type
Detached
Lot size
< .50 acres
Style
2-Storey
Approx. Area
N/A
Room Information
| Room Type | Dimension (length x width) | Features | Level |
|---|---|---|---|
| Office | 3.05 x 4 m | N/A | Main |
| Dining Room | 3.75 x 4.51 m | N/A | Main |
| Great Room | 5.59 x 6.41 m | N/A | Main |
| Kitchen | 7.51 x 5 m | N/A | Main |
About 2252 Waterside Terrace
Welcome to 2252 Waterside Terrace; this stunning family home located in desirable Sunningdale is sure to impress. Featuring 4+2 bedrooms, 4.5 bathrooms, a triple car garage and elegant landscaping; all just steps from the Medway Creek Ravine & situated on one of Sunningdale's most prestigious streets. Upon entering, you'll be impressed with the grand foyer, offset by the formal dining room with butler's pantry & adjacent home office space. Offering an open concept great room with cozy gas fireplace, oversized windows allowing for loads of natural light, spacious breakfast nook and a recently renovated, award winning gourmet kitchen; with island and breakfast bar, custom cabinetry, walk-in pantry and top of the line appliances--including sub zero integrated fridge/freezer, Monogram 36 inch range and integrated Bosch dishwasher; completing the heart of this home & offering the ideal family and entertainment space. The second level offers a luxurious primary retreat, including an exquisite spa-like en-suite with soaker tub, tiled glass shower, double vanities; as well as two spacious walk-in closets. The upper level offers 3 more large bedrooms, two sharing a 5 pc jack and jill main bath, as well as a 4th with its own 3 pc en-suite. The lower level features 2 additional bedrooms, convenient home gym and 4-piece en-suite; as well as a large rec space. Offering exquisite curb appeal, and one of the most alluring features of this home; is the backyard oasis. Fully fenced & surrounded by mature trees, the backyard space features a covered and enclosed porch, in-ground salt water pool, large maintenance free deck with covered BBQ area & shaded and private pergola. Ideally located with easy access to Masonville shopping centre, top district schools, UWO and the University Hospital. Additional features include: security cameras, indoor/outdoor speaker system, in ground sprinkler system, 9 ft ceilings on main, 3 season sunroom with retractable glass doors for in/out living.
Home Overview
Last updated
1 day ago
Virtual tour
None
Basement information
Full, Finished
Building size
--
Status
In-Active
Property sub type
Detached
Maintenance fee
$N/A
Year built
2025
Additional Details
MORTGAGE INFO
ESTIMATED PAYMENT
Location
Some information about this property - Waterside Terrace

Book a Showing
Find your dream home ✨
I agree to receive marketing and customer service calls and text messages from homepapa. Consent is not a condition of purchase. Msg/data rates may apply. Msg frequency varies. Reply STOP to unsubscribe. Privacy Policy & Terms of Service.






