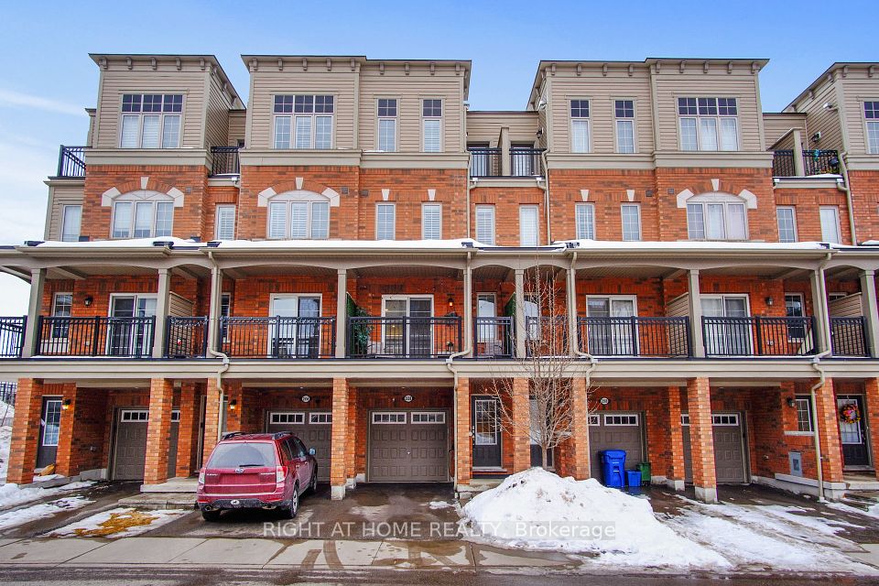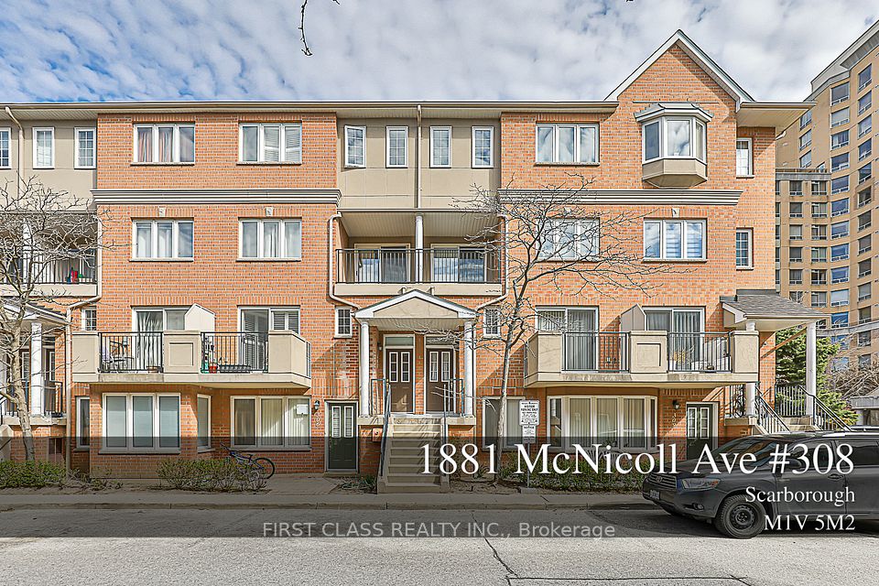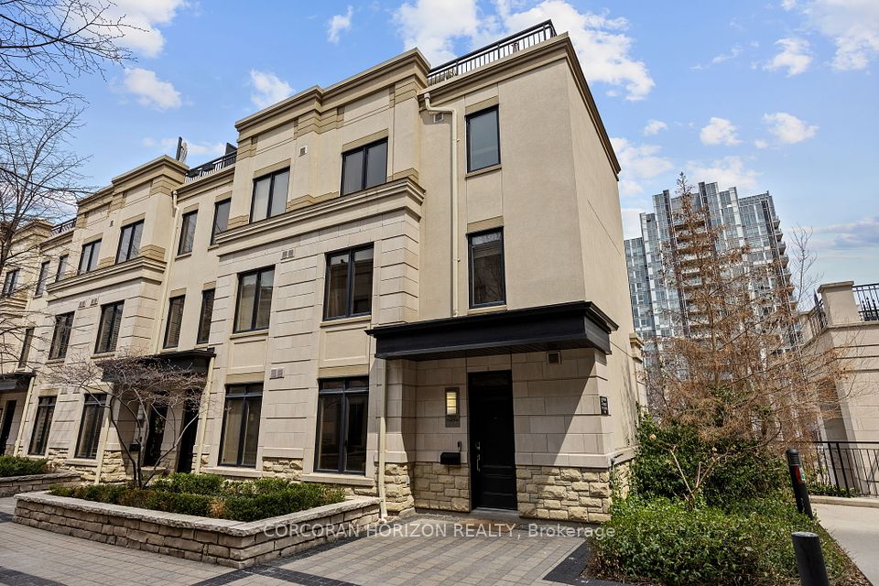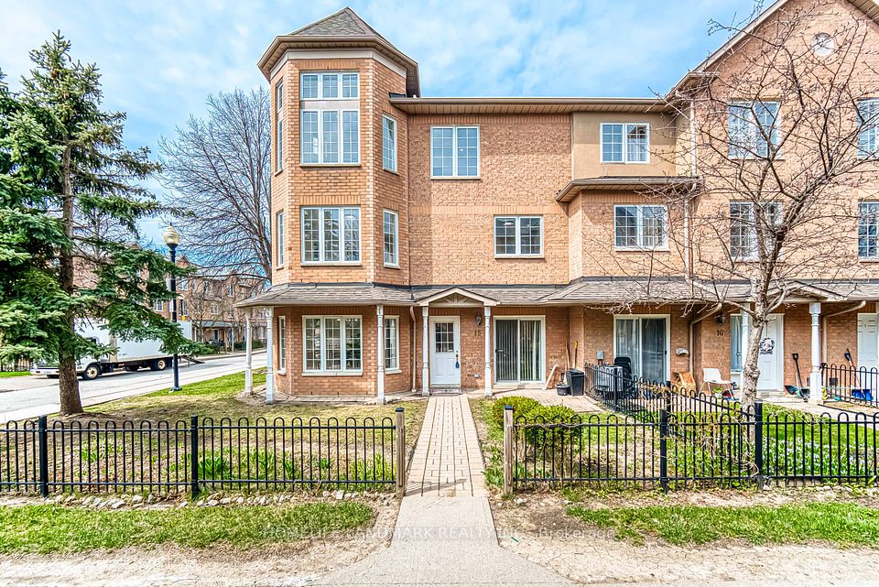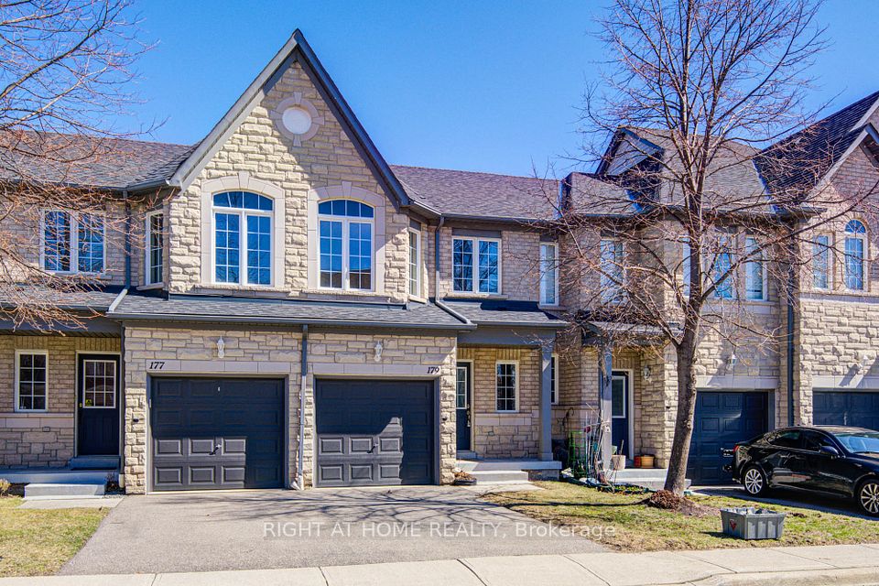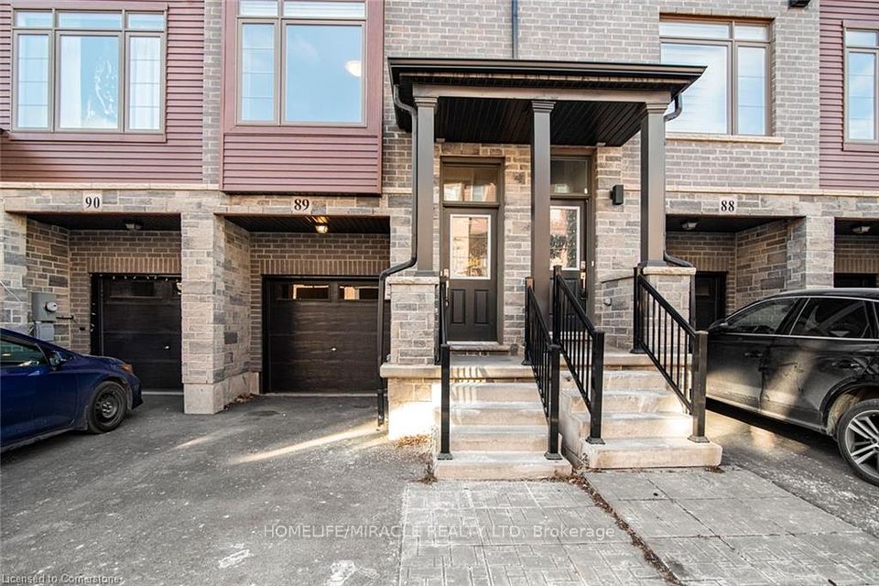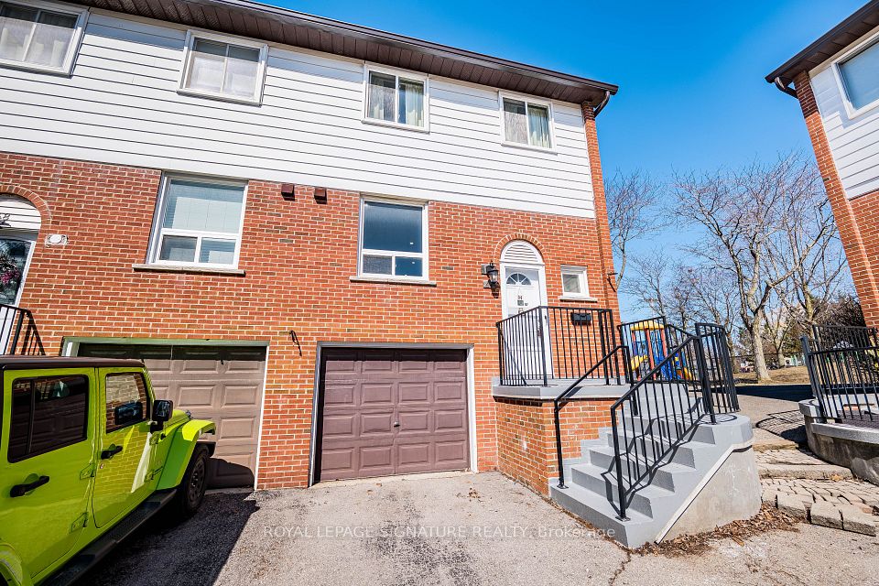$839,900
2252 Walker's Line, Burlington, ON L7M 3Y8
Virtual Tours
Price Comparison
Property Description
Property type
Condo Townhouse
Lot size
N/A
Style
2-Storey
Approx. Area
N/A
Room Information
| Room Type | Dimension (length x width) | Features | Level |
|---|---|---|---|
| Kitchen | 6.58 x 2.26 m | N/A | Main |
| Living Room | 3.61 x 3.4 m | N/A | Main |
| Dining Room | 3.61 x 3.8 m | N/A | Main |
| Primary Bedroom | 4.24 x 3.61 m | N/A | Second |
About 2252 Walker's Line
Welcome to this family-friendly, centrally located townhome in the desirable Headon Forest community of Burlington. Nestled in a mature complex that blends curb appeal, functionality, and convenience, this home has been thoughtfully updated with modern finishes and freshly painted throughout. Enjoy 7" wide vinyl plank flooring, stylish pot lights throughout, a cozy gas fireplace, and garage access, just to name a few! The refreshed eat-in kitchen showcases stone countertops and sleek backsplash, while the second floor features 3 spacious bedrooms and 2 full bathrooms which have both been upgraded with a brand-new bath surrounds, and contemporary vanities. With a finished basement offering a fourth bedroom/office and additional living space, this home is perfect for young families, professionals, or empty nesters. Located just a short walk from highly rated CH Norton Elementary School, parks, and minutes from shopping, golf courses, the Niagara Escarpment, and major commuter routes, 2252 Walkers Line is a must-see. Don't miss your chance to tour this fantastic home!
Home Overview
Last updated
5 days ago
Virtual tour
None
Basement information
Full, Finished
Building size
--
Status
In-Active
Property sub type
Condo Townhouse
Maintenance fee
$406.65
Year built
2024
Additional Details
MORTGAGE INFO
ESTIMATED PAYMENT
Location
Some information about this property - Walker's Line

Book a Showing
Find your dream home ✨
I agree to receive marketing and customer service calls and text messages from homepapa. Consent is not a condition of purchase. Msg/data rates may apply. Msg frequency varies. Reply STOP to unsubscribe. Privacy Policy & Terms of Service.







