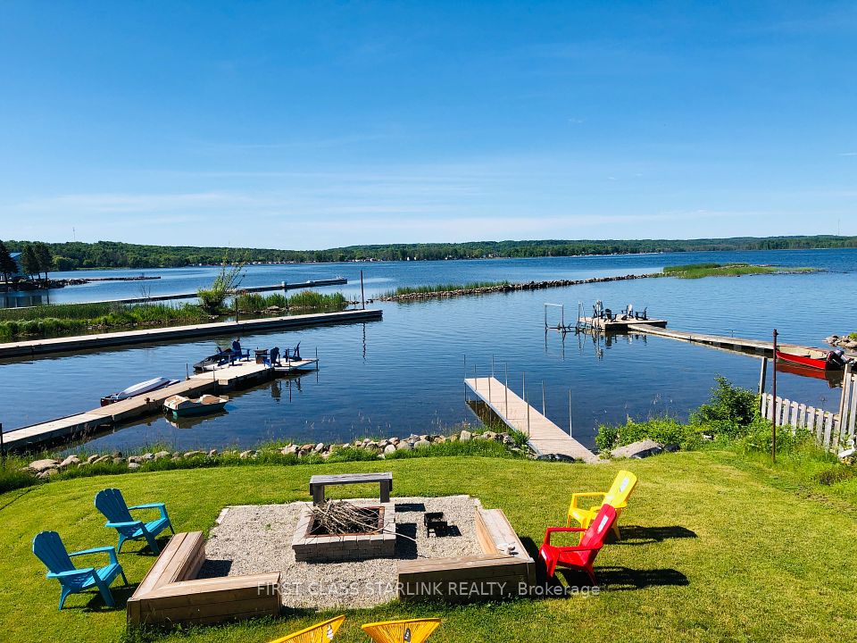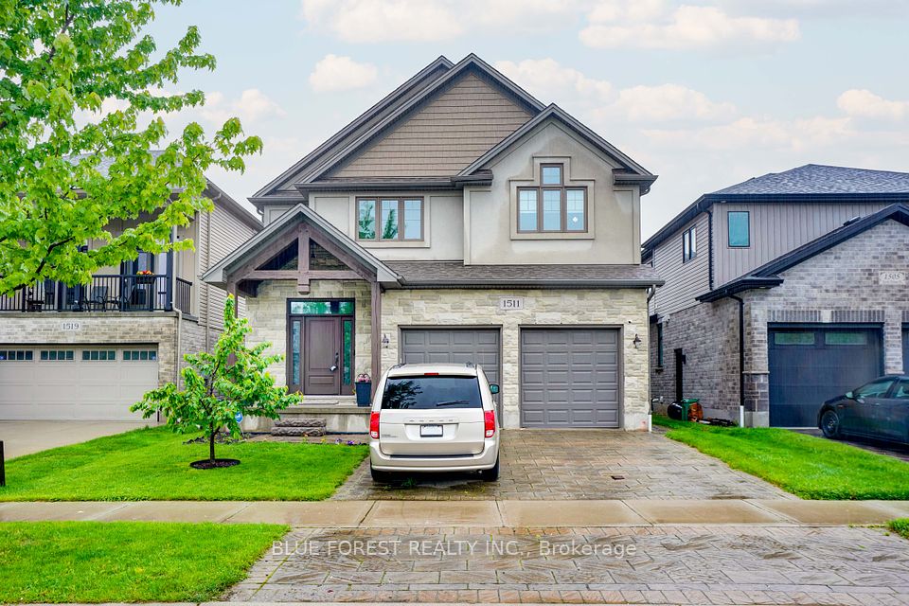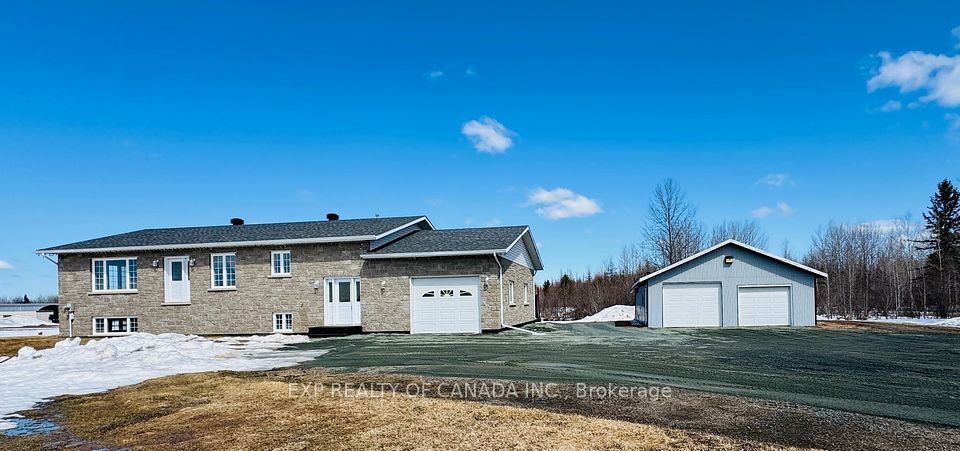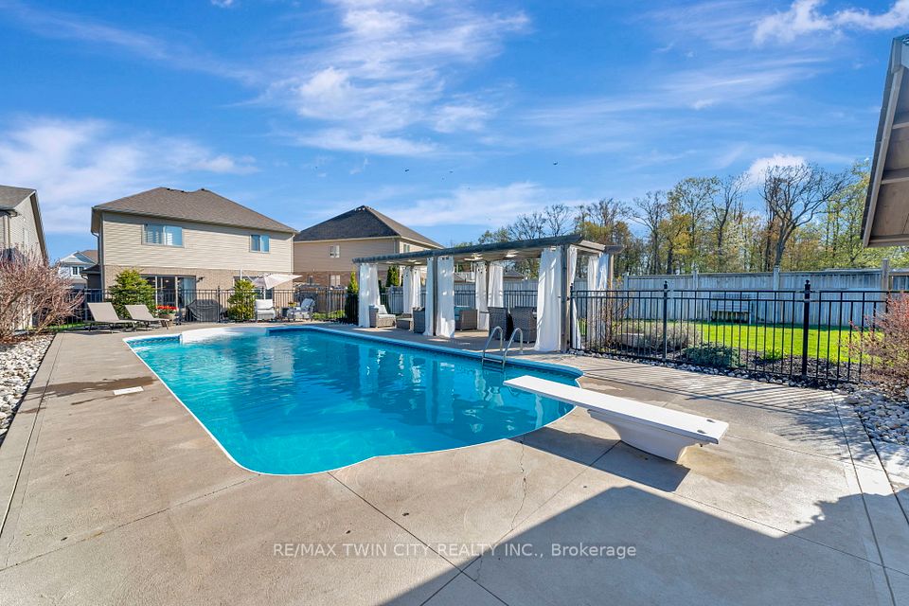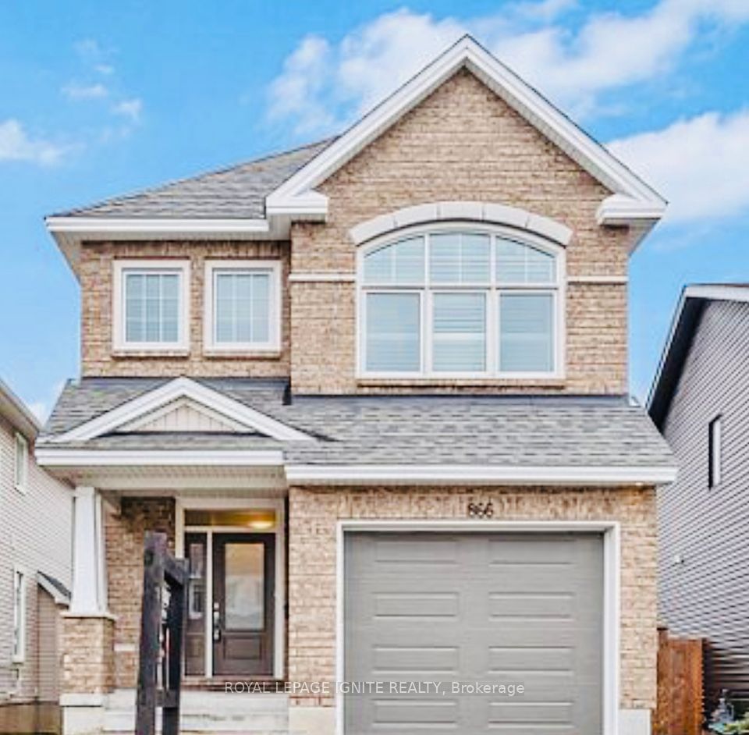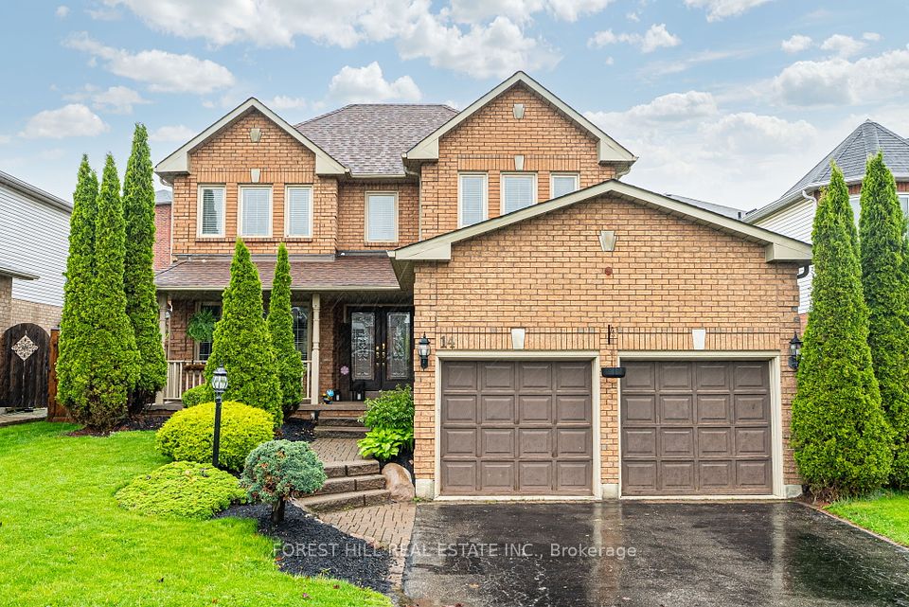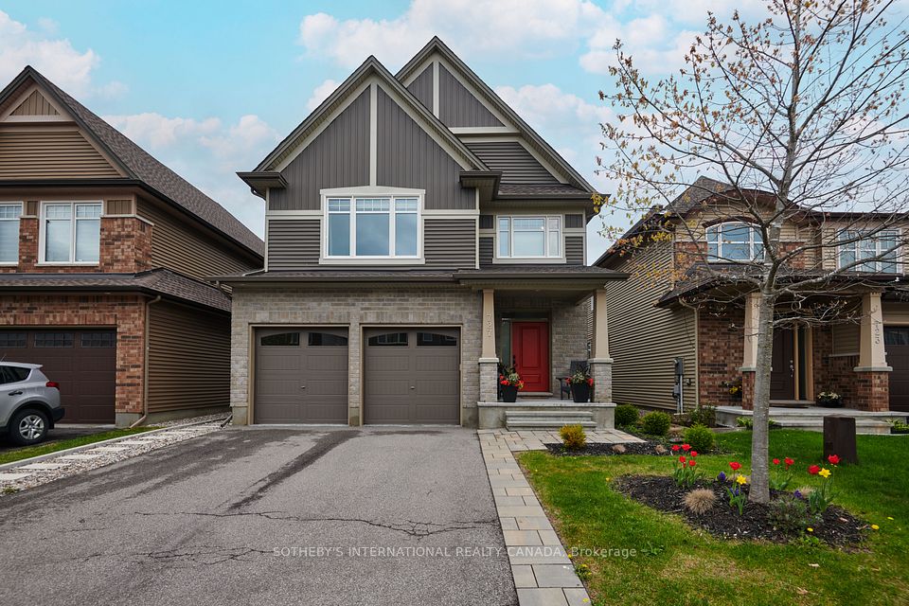
$1,183,000
2250 Oakhaven Drive, Oakville, ON L6M 3X9
Price Comparison
Property Description
Property type
Detached
Lot size
< .50 acres
Style
2-Storey
Approx. Area
N/A
Room Information
| Room Type | Dimension (length x width) | Features | Level |
|---|---|---|---|
| Living Room | 6.25 x 3.35 m | Combined w/Dining, Hardwood Floor | Main |
| Dining Room | 1 x 1 m | Hardwood Floor | Main |
| Kitchen | 3.05 x 4.94 m | Eat-in Kitchen | Main |
| Primary Bedroom | 4.63 x 3.05 m | 5 Pc Ensuite, Hardwood Floor | Second |
About 2250 Oakhaven Drive
Beautifully upgraded and in One Of The Most Desirable School District. If You Are Looking For Perfection, Your Search Ends Here! This 3+1 Bedroom 3.5 Bathroom Home Has Been Professionally Renovated Top To Bottom With The Latest Designer Trends. Enter Into Soaring 18 Ft. Ceiling, Gleaming Dark Hardwoods Throughout, Gorgeous Light Fixtures, Open Concept Main Floor With Eat In Kitchen, Quartz Counter Tops, Stainless Steel Appliances, Huge Windows In Living/Dining Room, 2 Piece Bathroom And Inside Access To Garage.Wrought Iron Spindles Lead You To The Upstairs W/3 Bedrooms All W/Large Windows Including Master W/Walk-In Closet & 4 Piece Ens. The Other 2 Bdrms Are Serviced By A One Of Kind Spa-Like 4 Piece Bathroom. The Lower Level Offers 4th Bdrm, 4 Piece Bath, Rec Rm W/Fireplace. The furniture in pics is different as the property is currently tenanted.
Home Overview
Last updated
May 13
Virtual tour
None
Basement information
Finished, Full
Building size
--
Status
In-Active
Property sub type
Detached
Maintenance fee
$N/A
Year built
--
Additional Details
MORTGAGE INFO
ESTIMATED PAYMENT
Location
Some information about this property - Oakhaven Drive

Book a Showing
Find your dream home ✨
I agree to receive marketing and customer service calls and text messages from homepapa. Consent is not a condition of purchase. Msg/data rates may apply. Msg frequency varies. Reply STOP to unsubscribe. Privacy Policy & Terms of Service.






