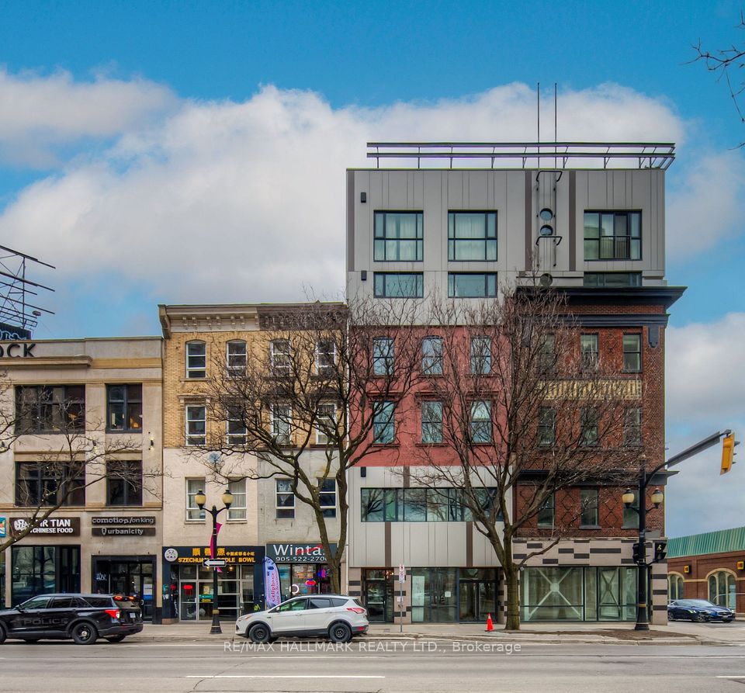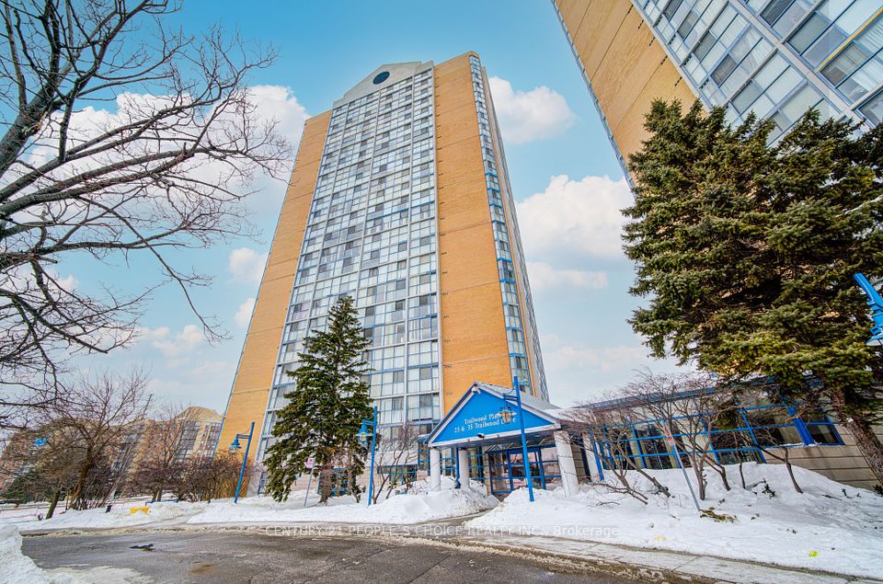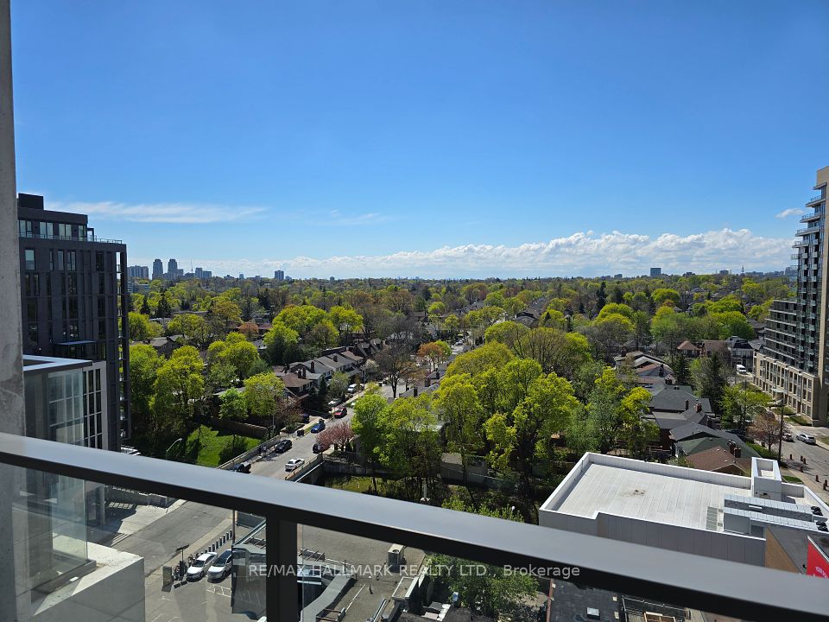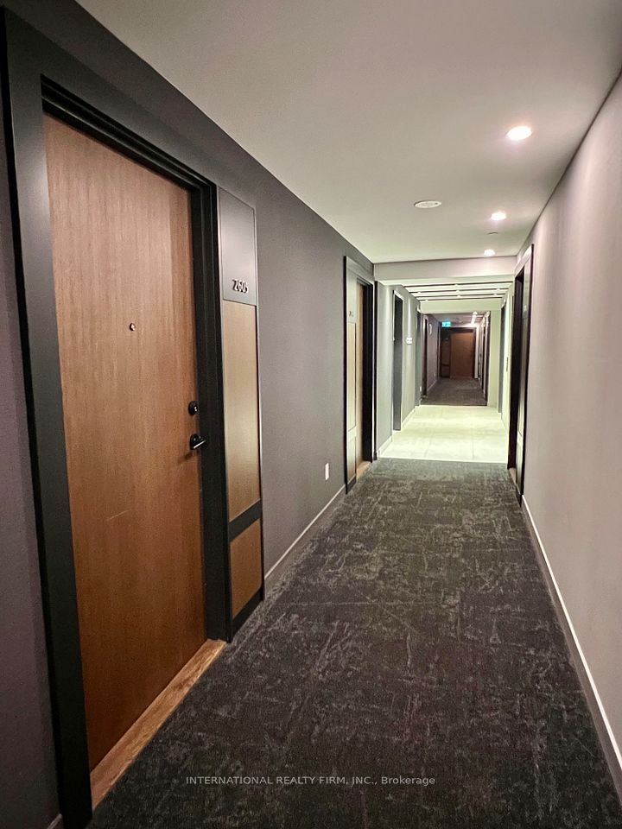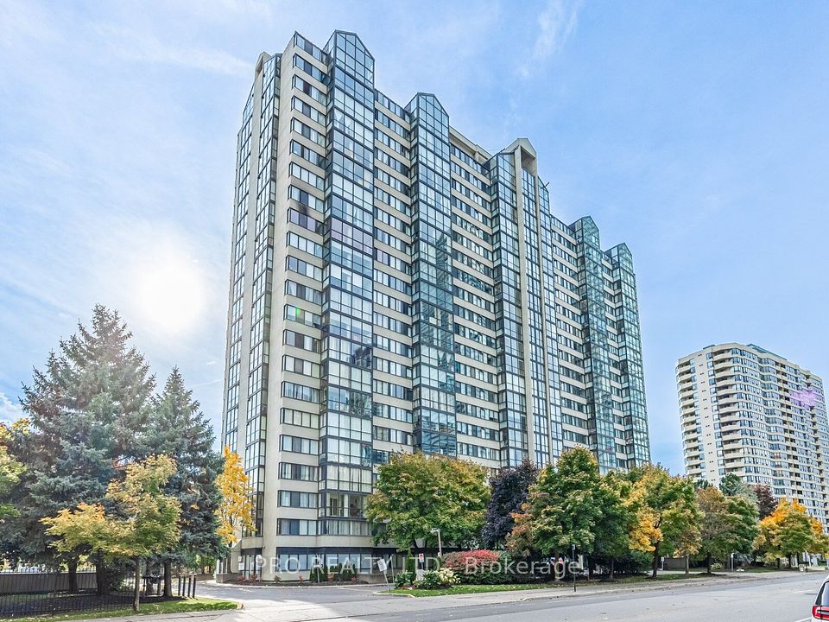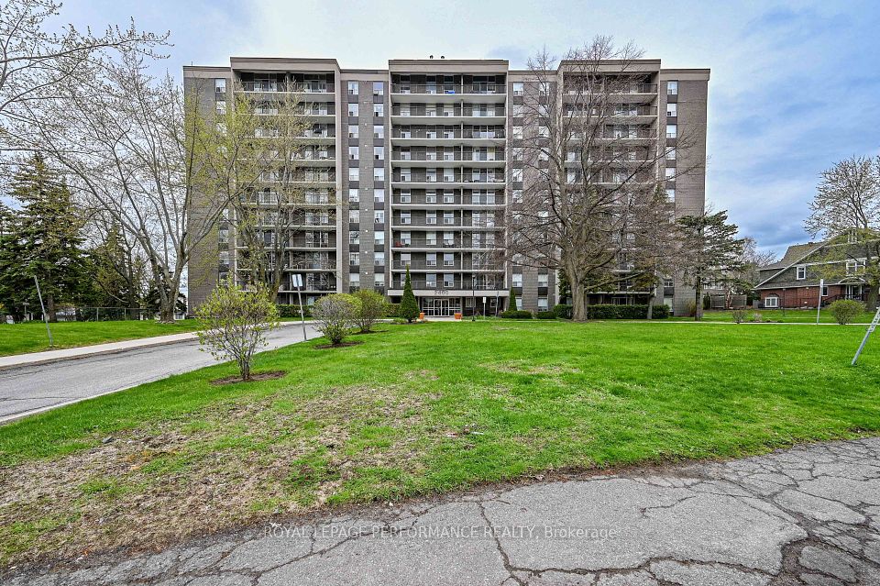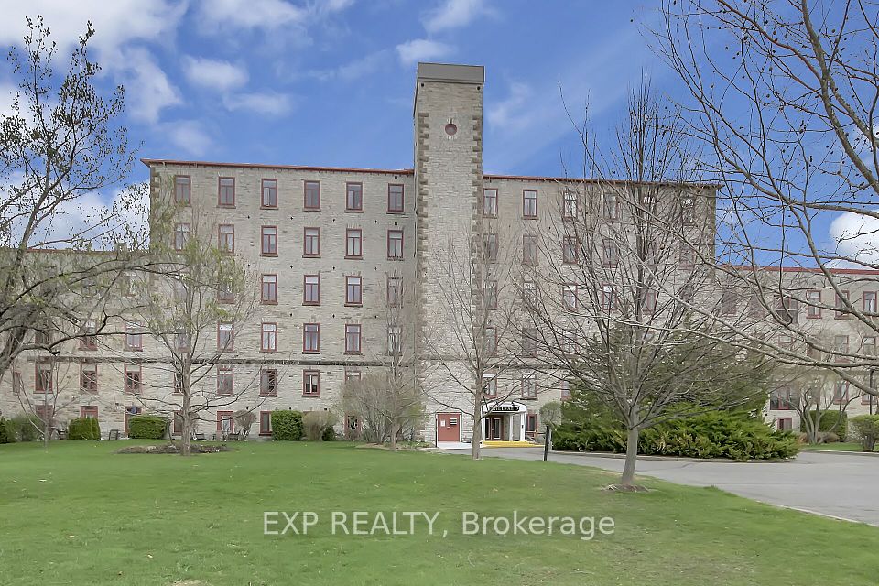$558,000
Last price change Apr 29
225 Webb Drive, Mississauga, ON L5B 4P2
Price Comparison
Property Description
Property type
Condo Apartment
Lot size
N/A
Style
Apartment
Approx. Area
N/A
Room Information
| Room Type | Dimension (length x width) | Features | Level |
|---|---|---|---|
| Living Room | 4.31 x 3.2 m | Laminate, Combined w/Dining, W/O To Balcony | Flat |
| Dining Room | 4.31 x 3.2 m | Laminate, Combined w/Living, W/O To Balcony | Flat |
| Primary Bedroom | 3.89 x 2.97 m | Laminate, His and Hers Closets, 4 Pc Ensuite | Flat |
| Den | 2.29 x 1.83 m | Laminate, Separate Room | Flat |
About 225 Webb Drive
Gorgeous & Marvellous Sub Penthouse With 10' Ceilings, Unobstructed Views Of Lake And Downtown Toronto Skylines. Floor To Ceiling Windows For A Fantastic View, Kitchen Features Upgraded Espresso Cabinets, Stainless Steel Appliances, Granite Counter With Breakfast Bar And Backsplash. Well Managed Building Amenities Include 24-hour concierge, Large Indoor Pool, Hot Tubs, Sauna, Steam Room, Gym, Party Room, Theatre Room And Guest Suites. Conveniently located within walking distance of Square One Shopping Centre, Restaurants, Library, Living Arts Centre And Easy Access To Public Transit. ***There Are Many Units With 9' Ceilings But Sub Penthouse With 10' Ceilings Is Rare!***
Home Overview
Last updated
Apr 29
Virtual tour
None
Basement information
None
Building size
--
Status
In-Active
Property sub type
Condo Apartment
Maintenance fee
$651.17
Year built
--
Additional Details
MORTGAGE INFO
ESTIMATED PAYMENT
Location
Some information about this property - Webb Drive

Book a Showing
Find your dream home ✨
I agree to receive marketing and customer service calls and text messages from homepapa. Consent is not a condition of purchase. Msg/data rates may apply. Msg frequency varies. Reply STOP to unsubscribe. Privacy Policy & Terms of Service.







