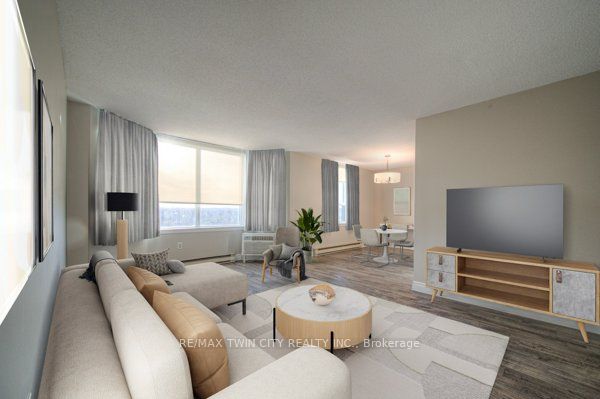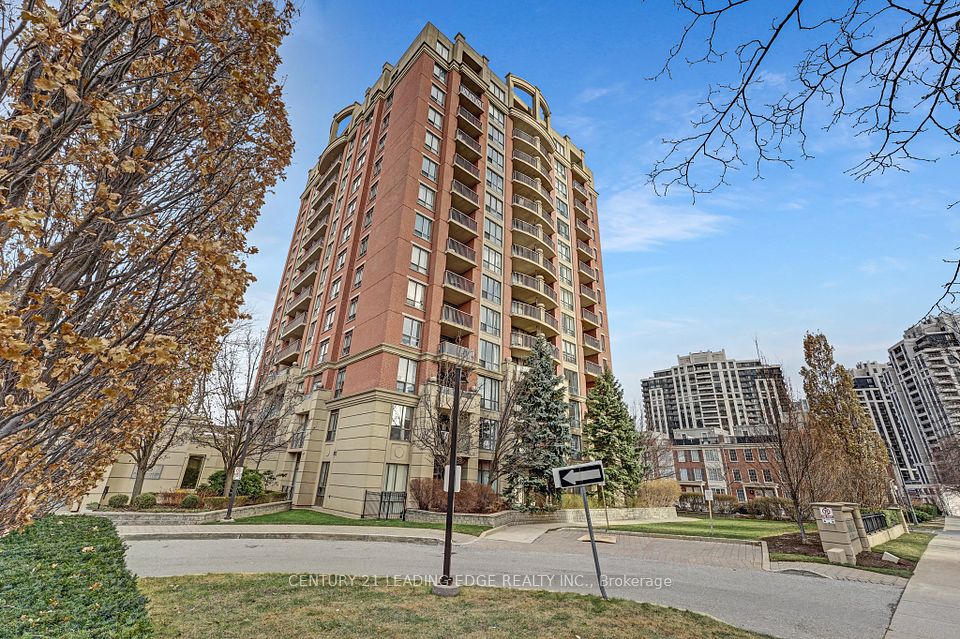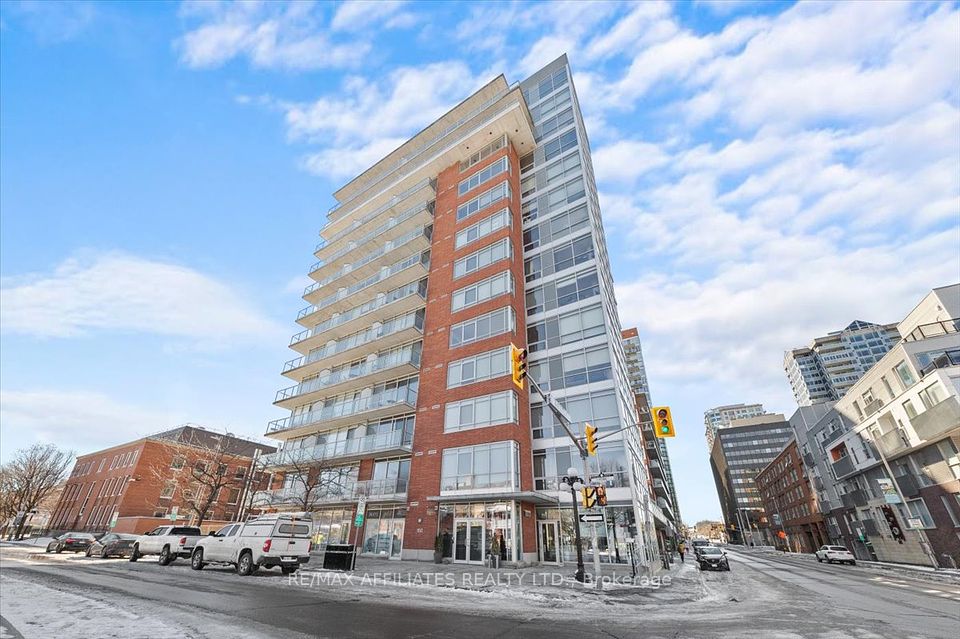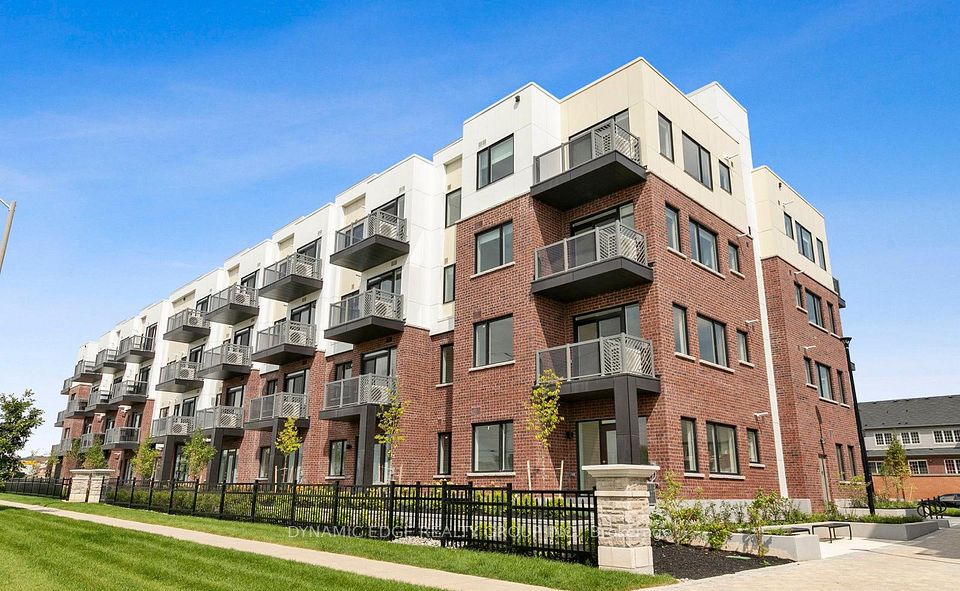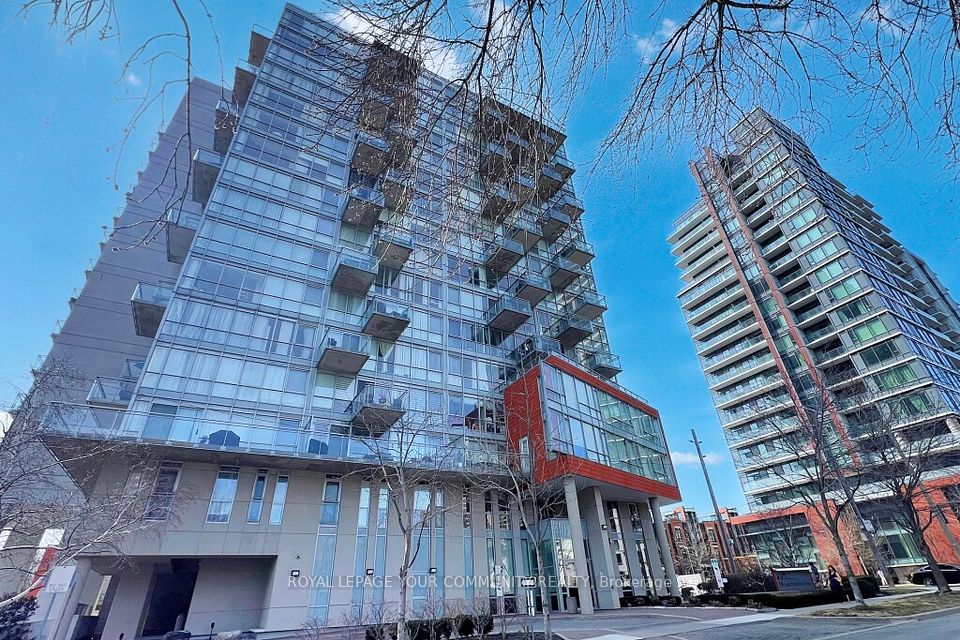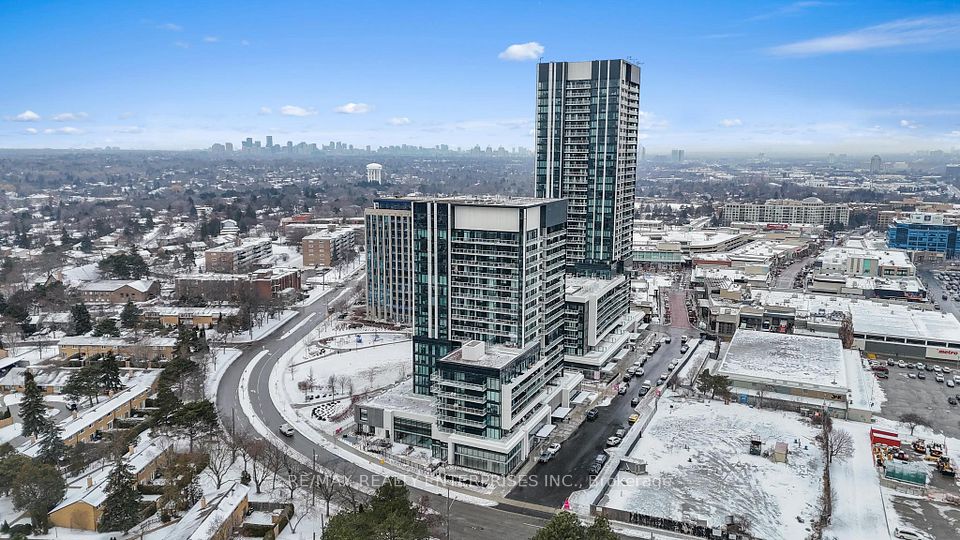$639,000
225 Sackville Street, Toronto C08, ON M5A 3H1
Virtual Tours
Price Comparison
Property Description
Property type
Condo Apartment
Lot size
N/A
Style
Apartment
Approx. Area
N/A
Room Information
| Room Type | Dimension (length x width) | Features | Level |
|---|---|---|---|
| Living Room | 4.84 x 3.07 m | Laminate, Open Concept, West View | Main |
| Dining Room | 4.84 x 3.03 m | Laminate, Combined w/Living, West View | Main |
| Kitchen | 3.07 x 1.79 m | Laminate, Stainless Steel Appl, Granite Counters | Main |
| Primary Bedroom | 3.16 x 2.86 m | Laminate, Closet, 4 Pc Ensuite | Main |
About 225 Sackville Street
Welcome to your affordable penthouse in the downtown area! Your search is over. This beautifully designed 1 + Den penthouse features 2 full bathrooms, 1 parking spot, and a storage locker. The open-concept layout ensures every inch of space is used effectively, with plenty of natural light flooding the home. Enjoy stunning, unobstructed views of the city skyline from the west-facing exposure. The den is versatile and can easily be converted into a second bedroom. The kitchen includes a convenient breakfast bar, and both the living room and primary bedroom are equipped with custom motorized window shades. The unit also features an updated front-loading washer and dryer, high ceilings throughout the top floor, and a spacious balcony perfect for hosting guests.
Home Overview
Last updated
Apr 4
Virtual tour
None
Basement information
None
Building size
--
Status
In-Active
Property sub type
Condo Apartment
Maintenance fee
$629.44
Year built
--
Additional Details
MORTGAGE INFO
ESTIMATED PAYMENT
Location
Some information about this property - Sackville Street

Book a Showing
Find your dream home ✨
I agree to receive marketing and customer service calls and text messages from homepapa. Consent is not a condition of purchase. Msg/data rates may apply. Msg frequency varies. Reply STOP to unsubscribe. Privacy Policy & Terms of Service.







