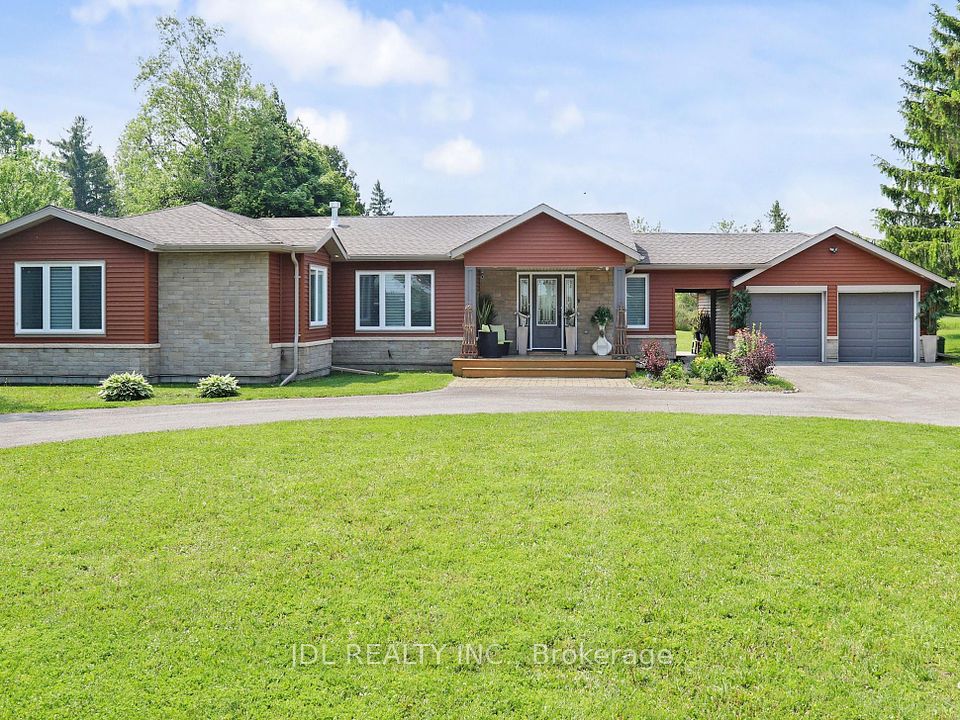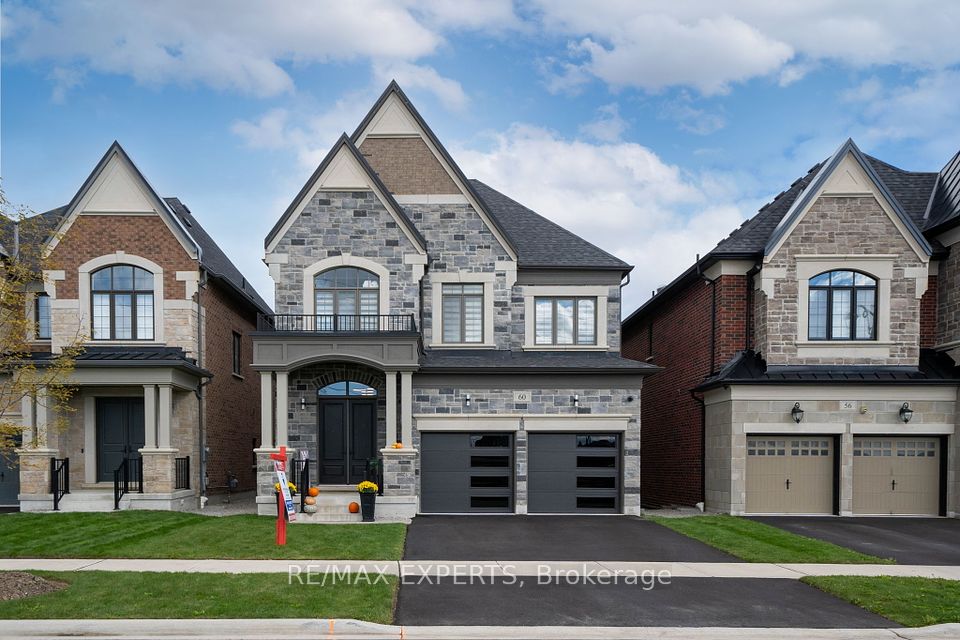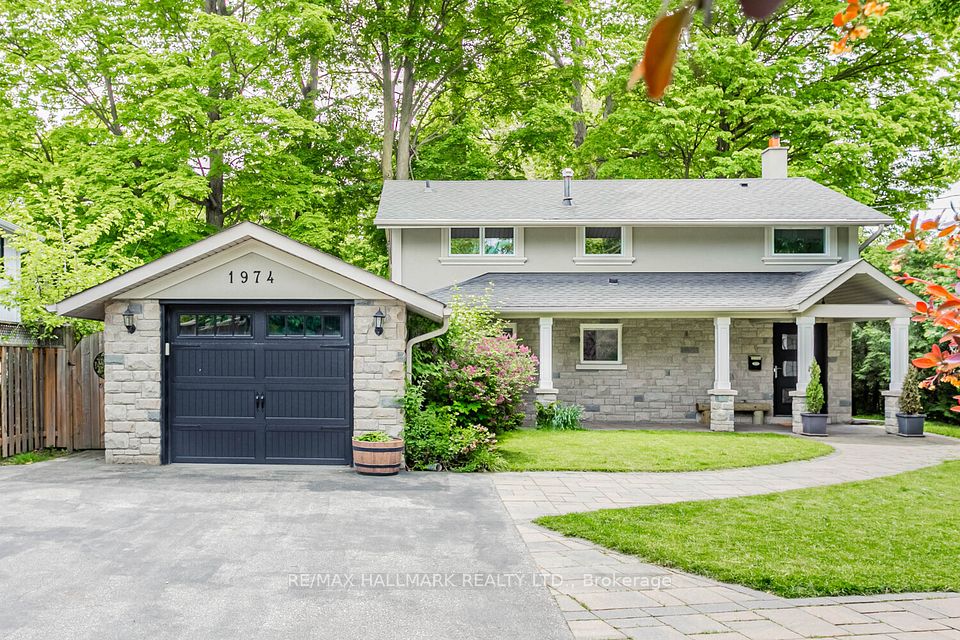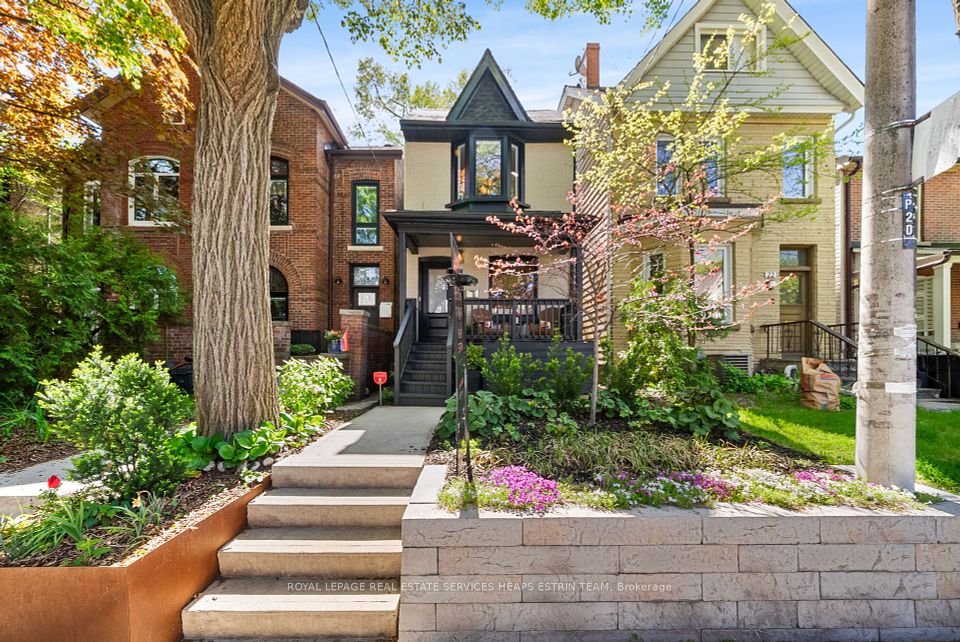
$2,090,000
225 Morden Road, Oakville, ON L6K 2S2
Virtual Tours
Price Comparison
Property Description
Property type
Detached
Lot size
< .50 acres
Style
Bungalow
Approx. Area
N/A
Room Information
| Room Type | Dimension (length x width) | Features | Level |
|---|---|---|---|
| Primary Bedroom | 3.47 x 3.41 m | Window, Laminate | Main |
| Bedroom 2 | 3.47 x 3.09 m | Window, Laminate | Main |
| Bedroom 3 | 3.56 x 2.69 m | Window, Laminate | Main |
| Family Room | 4.39 x 4.03 m | Window, Laminate | Main |
About 225 Morden Road
Imagine your dream home here on this large lot. It measures 55 by 208 feet. New homes add charm to this area. Zoning allows 35% lot coverage. Inside, find new floors in the main area and basement. This bungalow has style and comfort. The main floor offers three bedrooms. A four-piece bathroom serves the floor. Enjoy a formal living and dining room. The updated kitchen is a delight. Downstairs, discover a fourth bedroom. A second three-piece bathroom adds convenience. The basement includes a large space to have fun with a fireplace and bar. A laundry room and storage complete the space. The backyard has a separate entrance. This offers the chance to add a basement apartment. The neighborhood suits families. Lake Ontario, Downtown Oakville and Appleby College are walking distance. Schools, the YMCA, and stores are nearby too.
Home Overview
Last updated
Apr 9
Virtual tour
None
Basement information
Full, Partially Finished
Building size
--
Status
In-Active
Property sub type
Detached
Maintenance fee
$N/A
Year built
--
Additional Details
MORTGAGE INFO
ESTIMATED PAYMENT
Location
Some information about this property - Morden Road

Book a Showing
Find your dream home ✨
I agree to receive marketing and customer service calls and text messages from homepapa. Consent is not a condition of purchase. Msg/data rates may apply. Msg frequency varies. Reply STOP to unsubscribe. Privacy Policy & Terms of Service.












