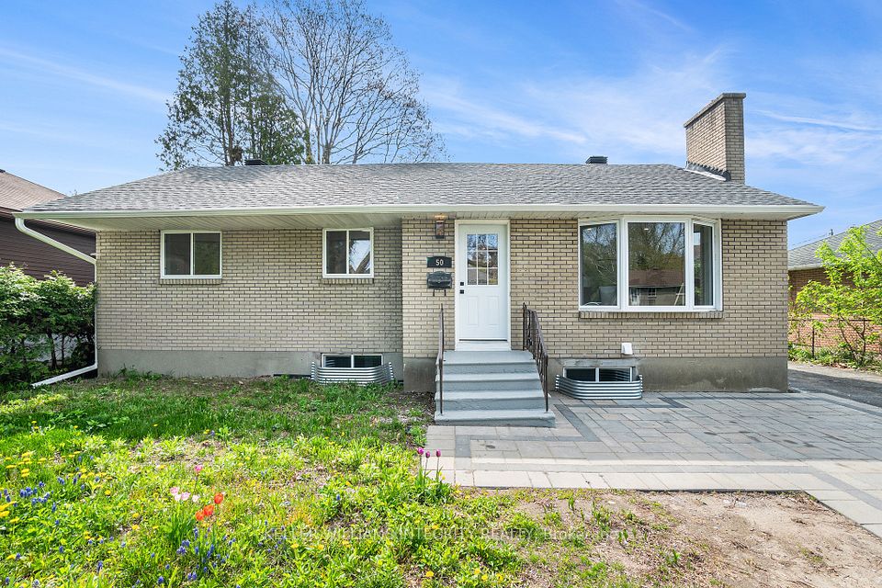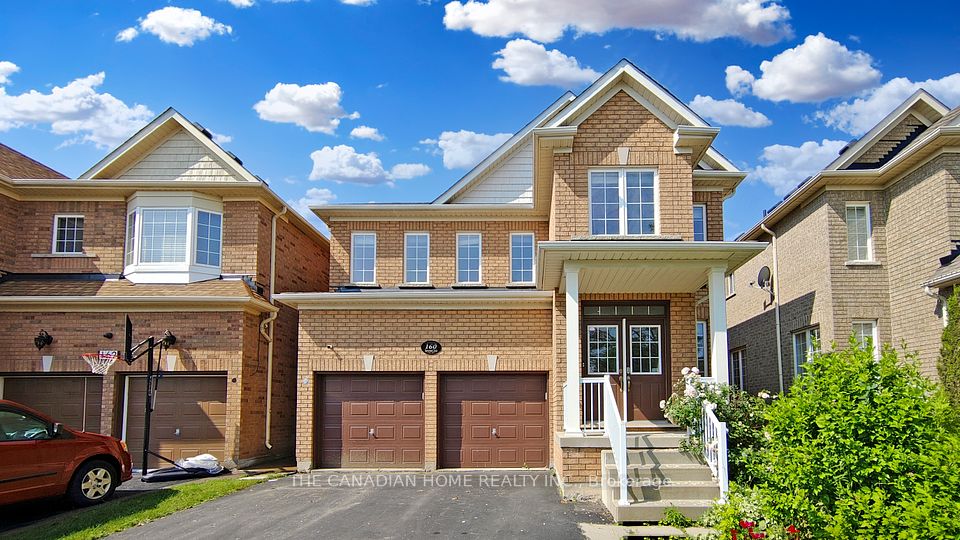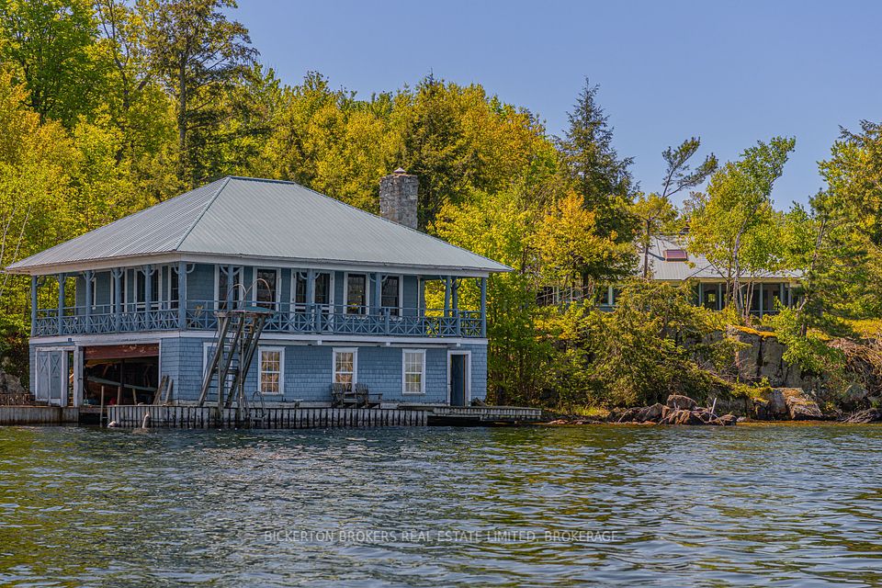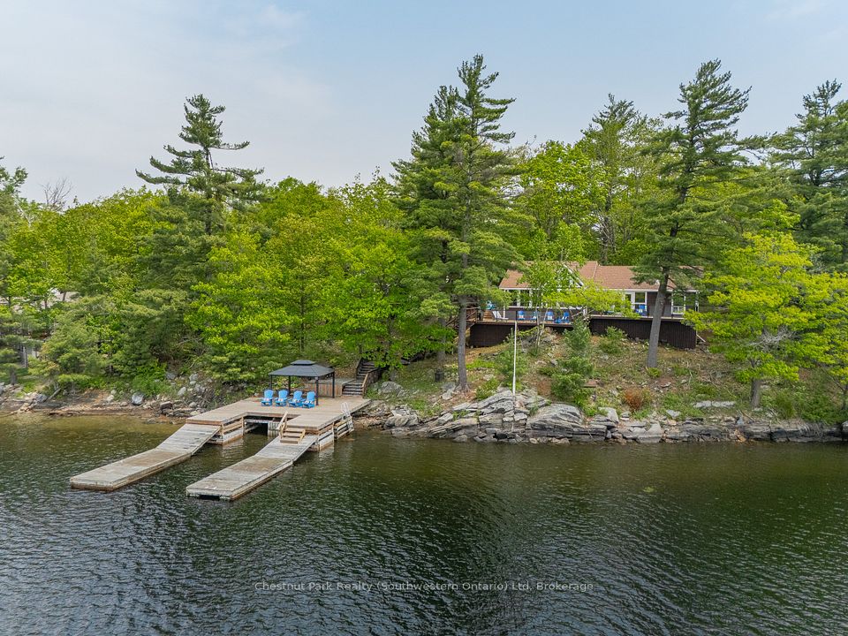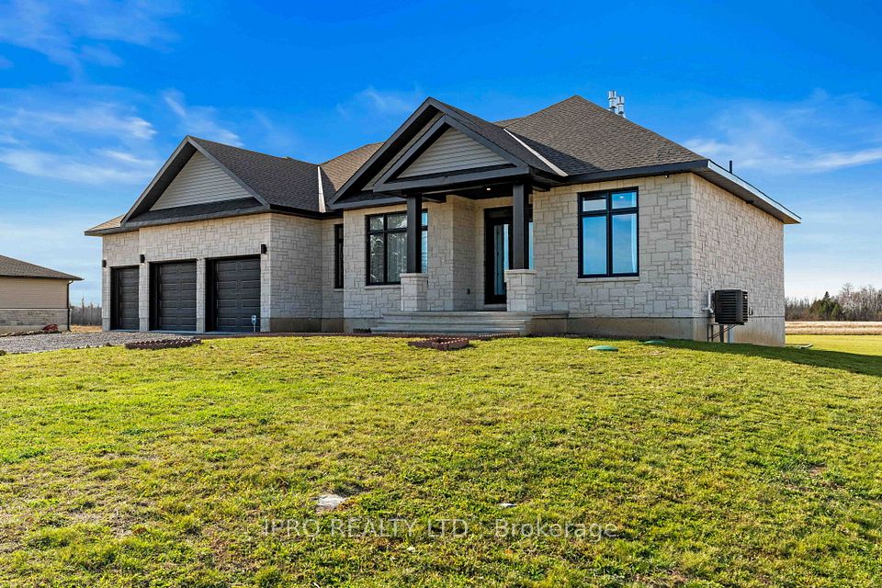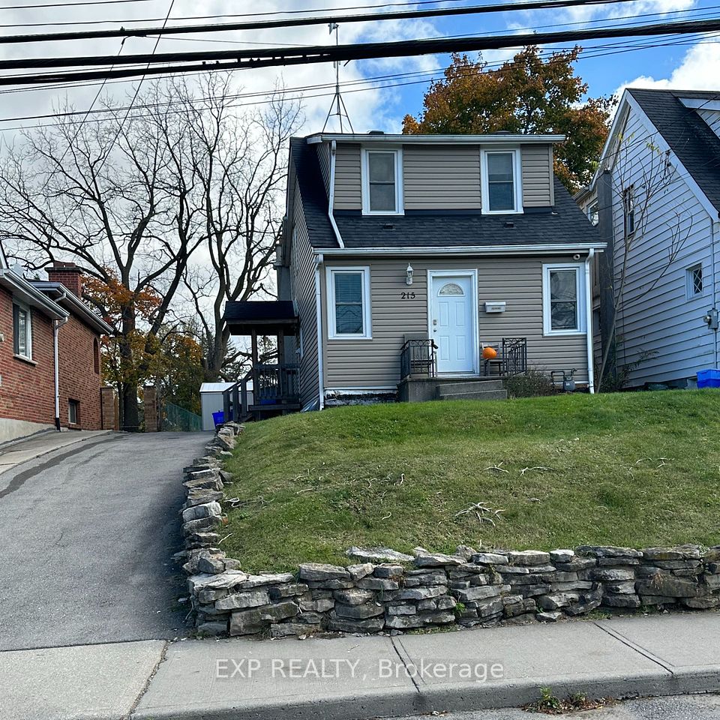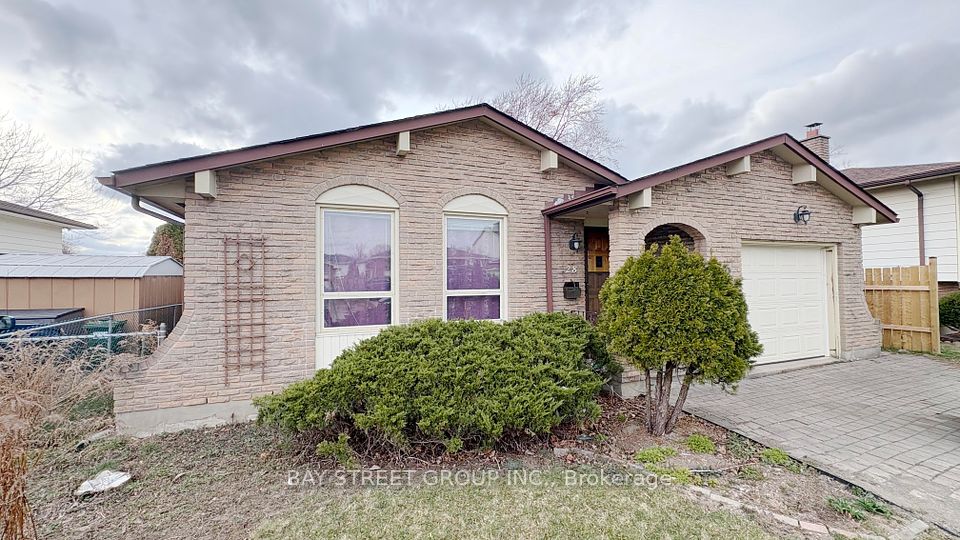
$999,900
225 Drinkwater Road, Brampton, ON L6Y 4S8
Virtual Tours
Price Comparison
Property Description
Property type
Detached
Lot size
N/A
Style
2-Storey
Approx. Area
N/A
Room Information
| Room Type | Dimension (length x width) | Features | Level |
|---|---|---|---|
| Living Room | 3.28 x 3.28 m | Crown Moulding, Open Concept, Hardwood Floor | Ground |
| Dining Room | 5.91 x 3.81 m | Combined w/Living, Hardwood Floor, Large Window | Ground |
| Kitchen | 5.91 x 4.13 m | Ceramic Floor, Crown Moulding, W/O To Garden | Ground |
| Family Room | 4.97 x 4.2 m | Gas Fireplace, Hardwood Floor, Crown Moulding | Ground |
About 225 Drinkwater Road
Detached , Spacious, move in ready 5 B/rooms + 2 B/Rooms Basements & 6 Bathrooms ( 3 full bathrooms on 2nd floor )With 2 Basements With Separate Entrances , Double Door Entry with 9 feet ceiling on main floor ,Separate living, Family & Dining with Hardwood floor ,Pot-lights & Wainscot & Fireplace ,Office can be use as main floor bedroom & 3 pc- washroom on main floor, Kitchen With Backsplash, Exhaust Fan , Open Concept, W/O To Beautiful backyard For Family Entertainment, Seeing & Believing With Perfection & Own Feeling , Master With 5 Pc- En-suite & W/I closet, 2nd B/Rooms Like Master With Own Separate En-suite , Basements with side entrance through garage, Separate Laundry for upstairs & Basements & 2 full bathrooms in basements , Extended Driveway can easily fit 6 cars & 2 in garage total 8 parking spots ,Close To All Amenities. Must See Virtual tour, then you will exited for personal View.
Home Overview
Last updated
5 days ago
Virtual tour
None
Basement information
Finished, Separate Entrance
Building size
--
Status
In-Active
Property sub type
Detached
Maintenance fee
$N/A
Year built
--
Additional Details
MORTGAGE INFO
ESTIMATED PAYMENT
Location
Some information about this property - Drinkwater Road

Book a Showing
Find your dream home ✨
I agree to receive marketing and customer service calls and text messages from homepapa. Consent is not a condition of purchase. Msg/data rates may apply. Msg frequency varies. Reply STOP to unsubscribe. Privacy Policy & Terms of Service.






