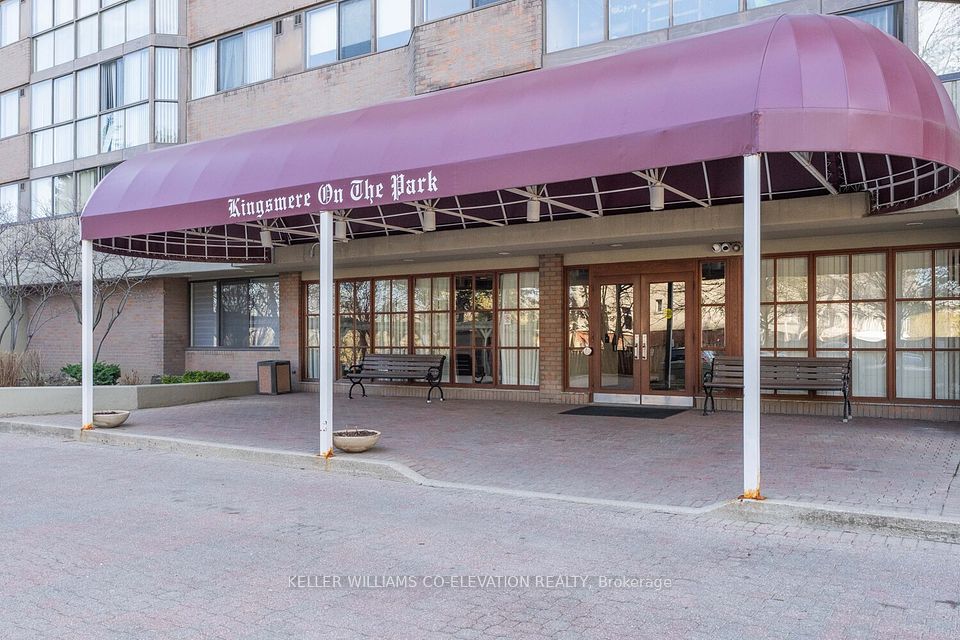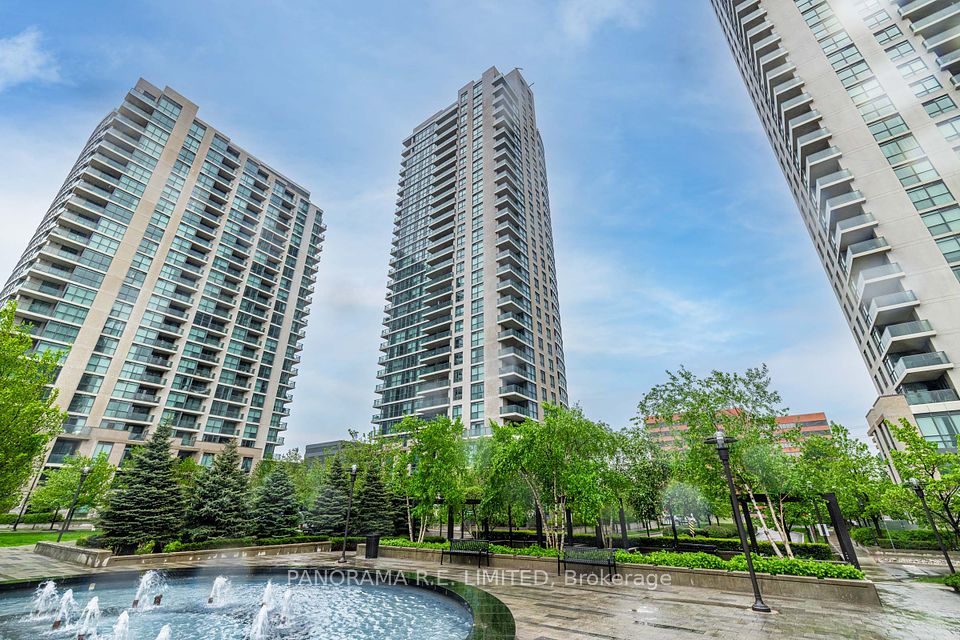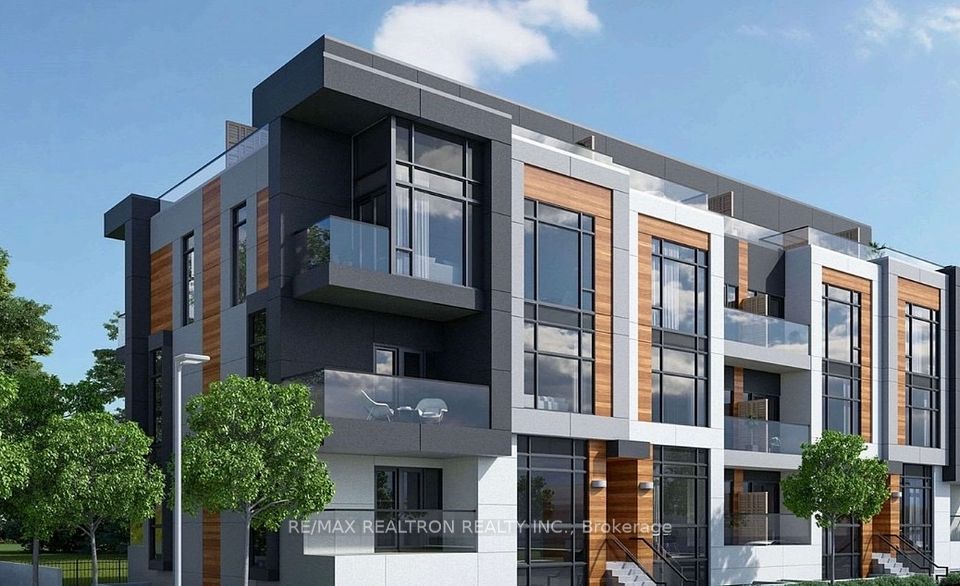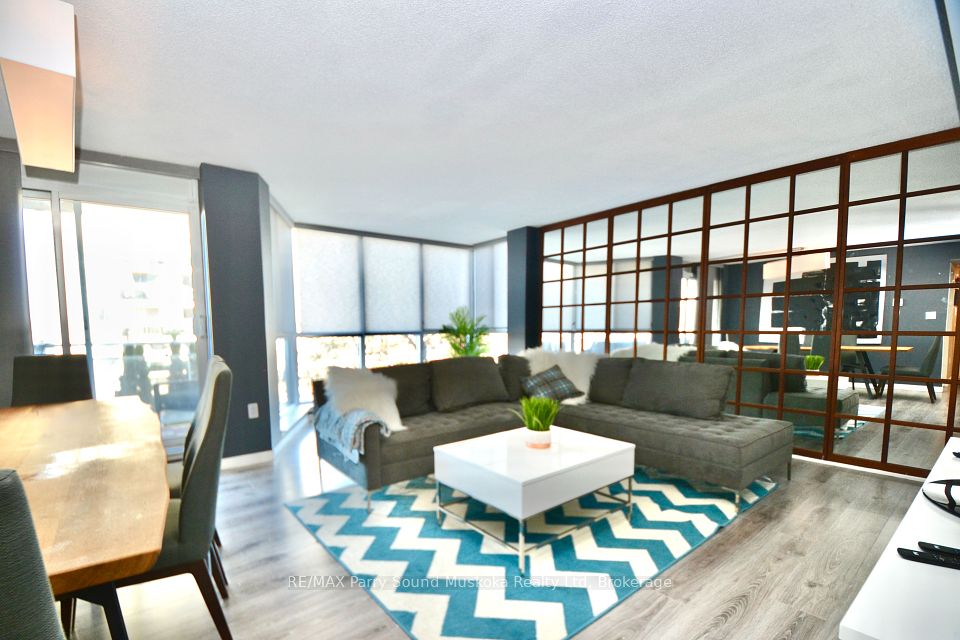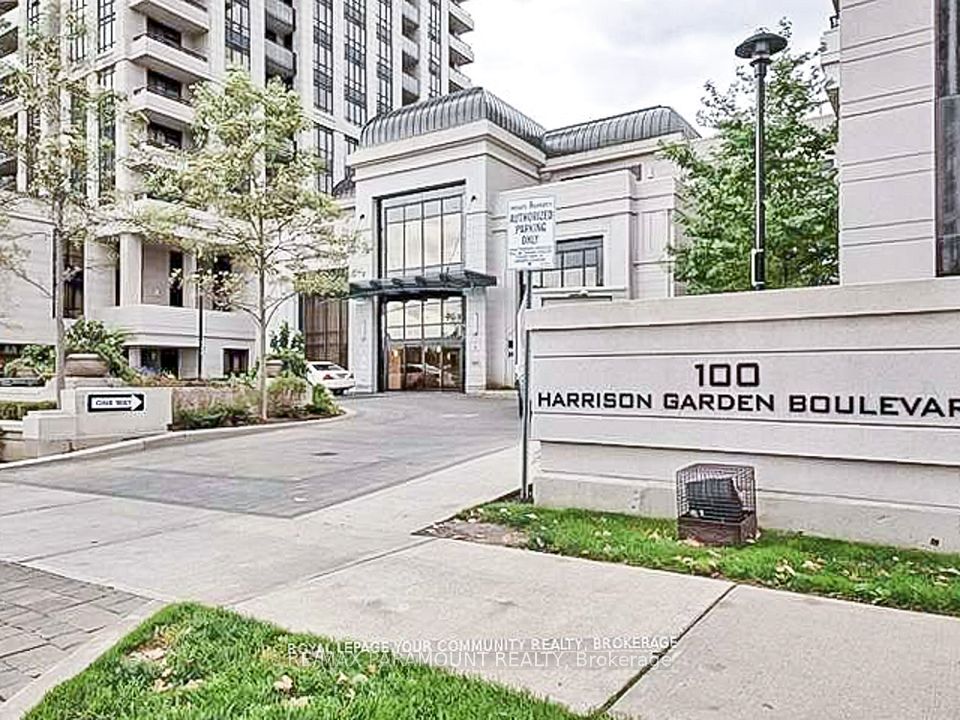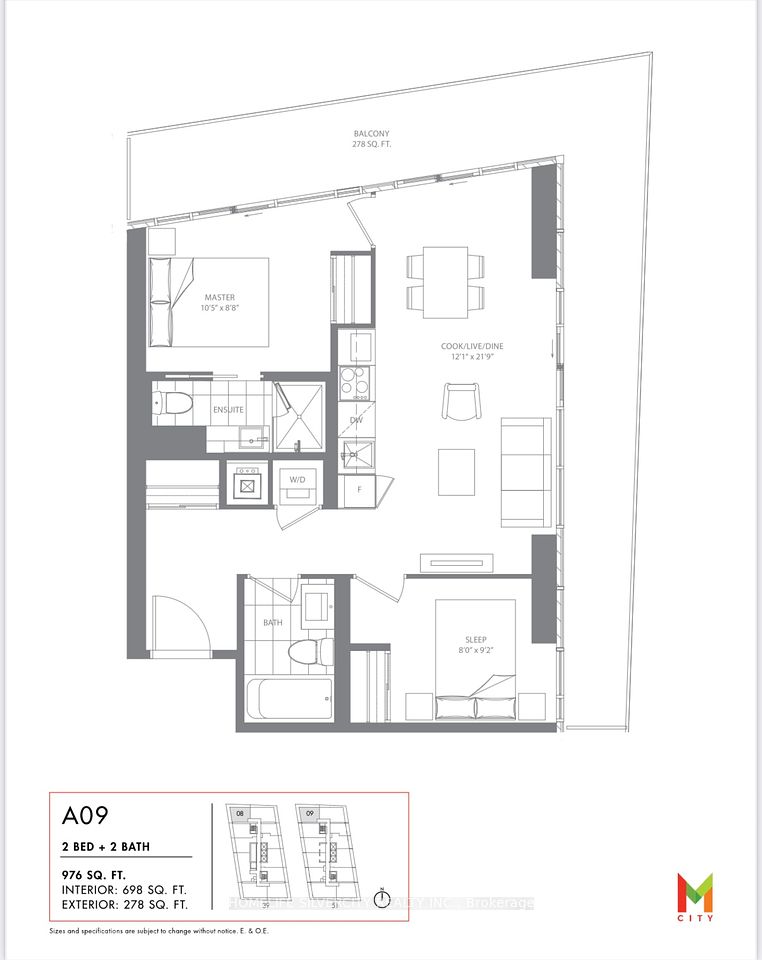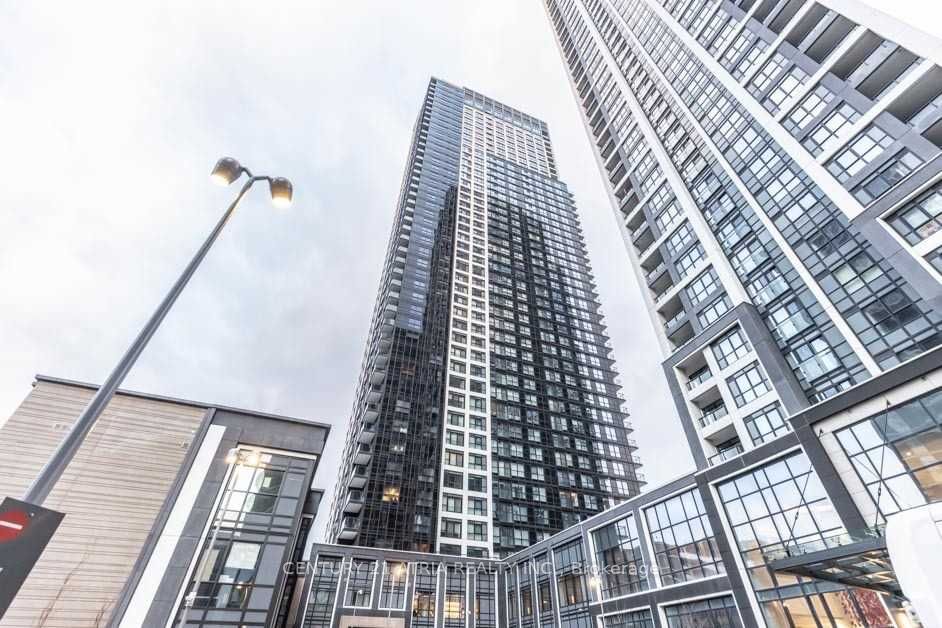
$750,000
225 Davenport Road, Toronto C02, ON M5R 3R2
Virtual Tours
Price Comparison
Property Description
Property type
Condo Apartment
Lot size
N/A
Style
Apartment
Approx. Area
N/A
Room Information
| Room Type | Dimension (length x width) | Features | Level |
|---|---|---|---|
| Bedroom | 4.78 x 3.04 m | Walk-In Closet(s), Hardwood Floor, Overlooks Garden | N/A |
| Kitchen | 2.76 x 2.41 m | N/A | N/A |
| Dining Room | 3.23 x 3.23 m | Hardwood Floor | N/A |
| Living Room | 3.57 x 3.23 m | Hardwood Floor | N/A |
About 225 Davenport Road
*** FREE MAINTENANCE FEES FOR 3 MONTHS IF PURCHASED BY MAY 15, 2025! *** Spacious and serene, this 1-bedroom plus den suite at The Dakota offers 848 sq. ft. of well-designed living space in Yorkville. Featuring a bright sunroom-style den overlooking a lush private garden, this unit provides a peaceful retreat while being steps from some of the best the city has to offer. The functional layout includes a generous living and dining area, a well-equipped kitchen, and a primary bedroom with a large walk-in closet. The den is perfect as a home office or reading nook. Maintenance fees include your utilities, adding extra value. The Dakota is a well-maintained boutique building with a 24-hour concierge, a stunning rooftop terrace with BBQs, a private ground-level garden, a gym, a party room, and a library/games room. With a history of proactive improvements, including recently upgraded common areas and upcoming window replacements are already paid for and scheduled. Includes one parking space and one locker. Steps to Yorkville and Summerhill's finest shopping, dining, cultural attractions, and green spaces, this is an ideal opportunity to live in one of Toronto's most sought-after locations.
Home Overview
Last updated
Apr 7
Virtual tour
None
Basement information
Other
Building size
--
Status
In-Active
Property sub type
Condo Apartment
Maintenance fee
$1,349.37
Year built
--
Additional Details
MORTGAGE INFO
ESTIMATED PAYMENT
Location
Some information about this property - Davenport Road

Book a Showing
Find your dream home ✨
I agree to receive marketing and customer service calls and text messages from homepapa. Consent is not a condition of purchase. Msg/data rates may apply. Msg frequency varies. Reply STOP to unsubscribe. Privacy Policy & Terms of Service.






