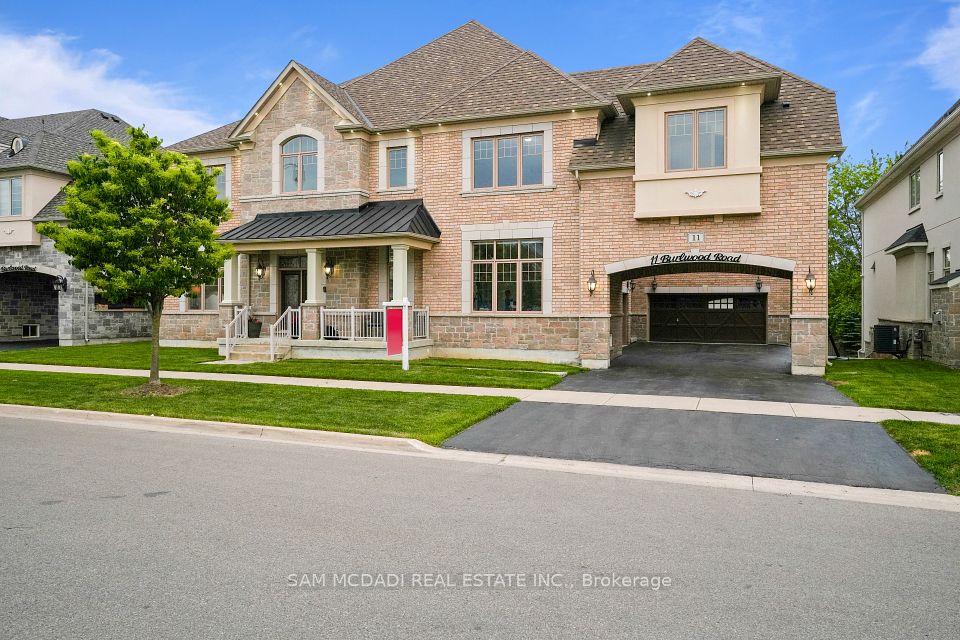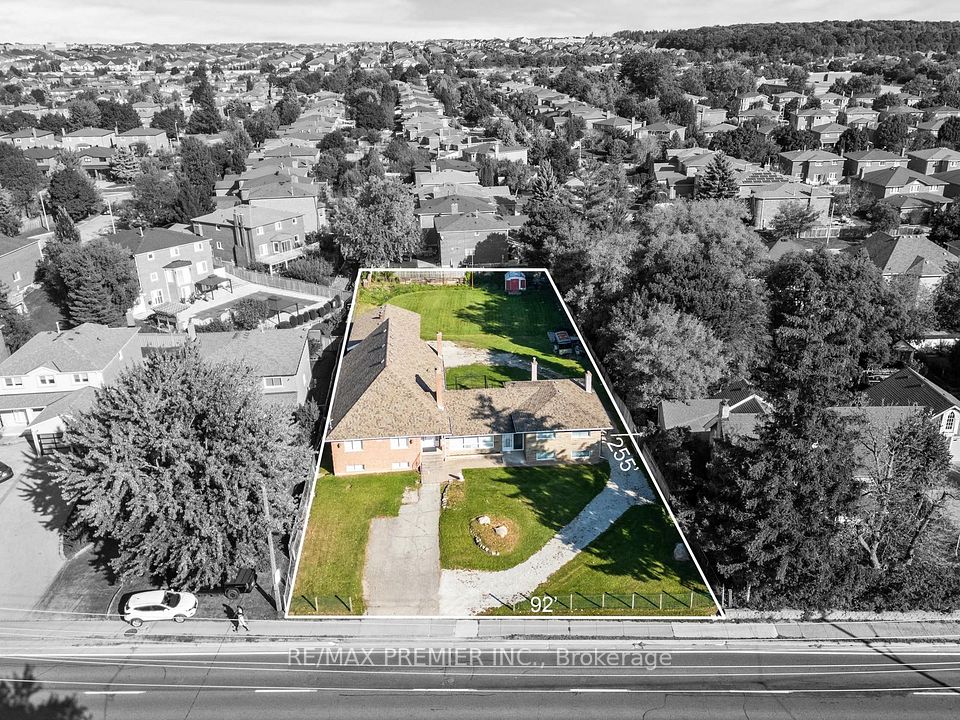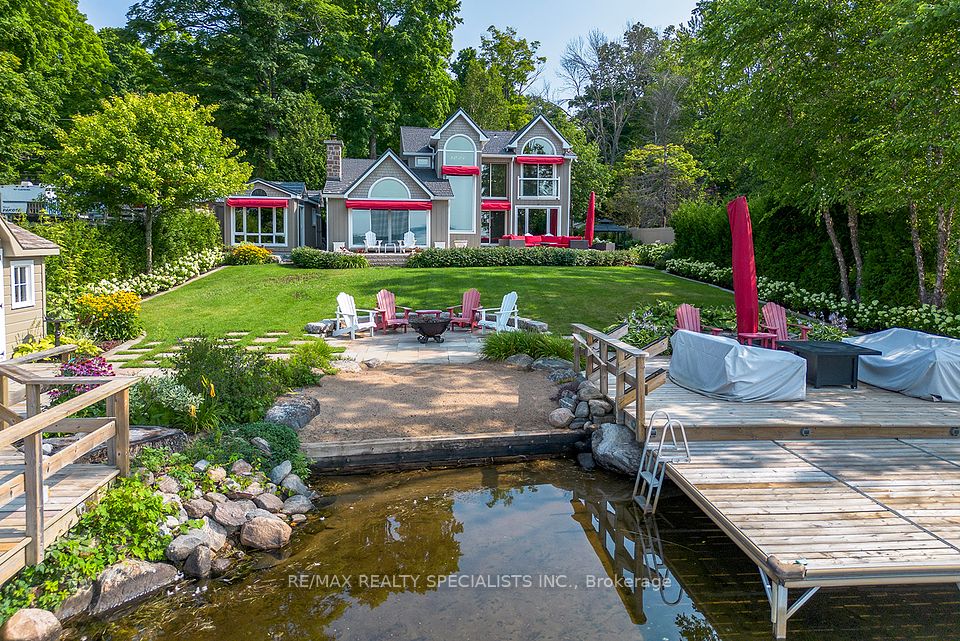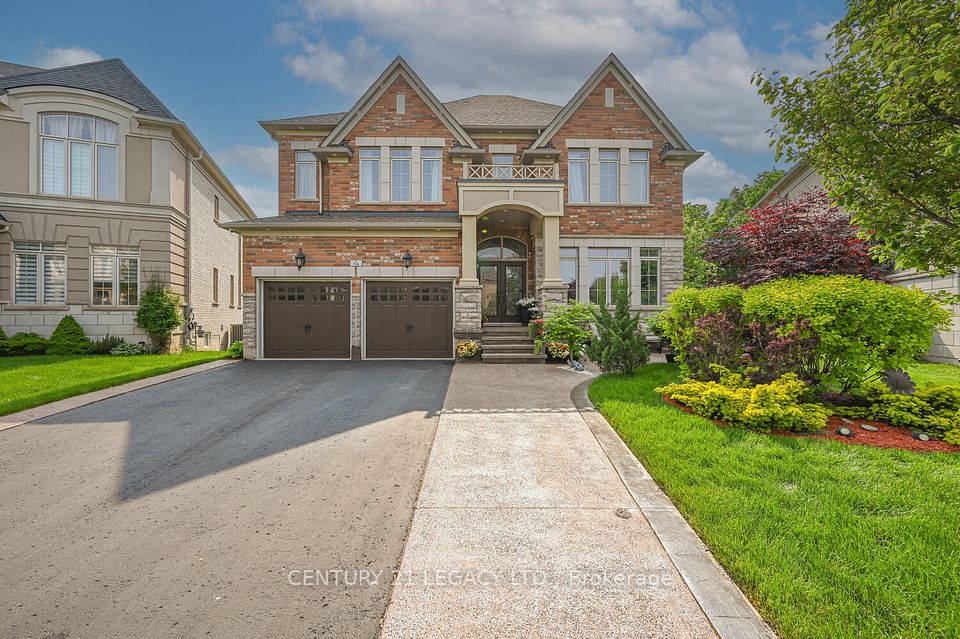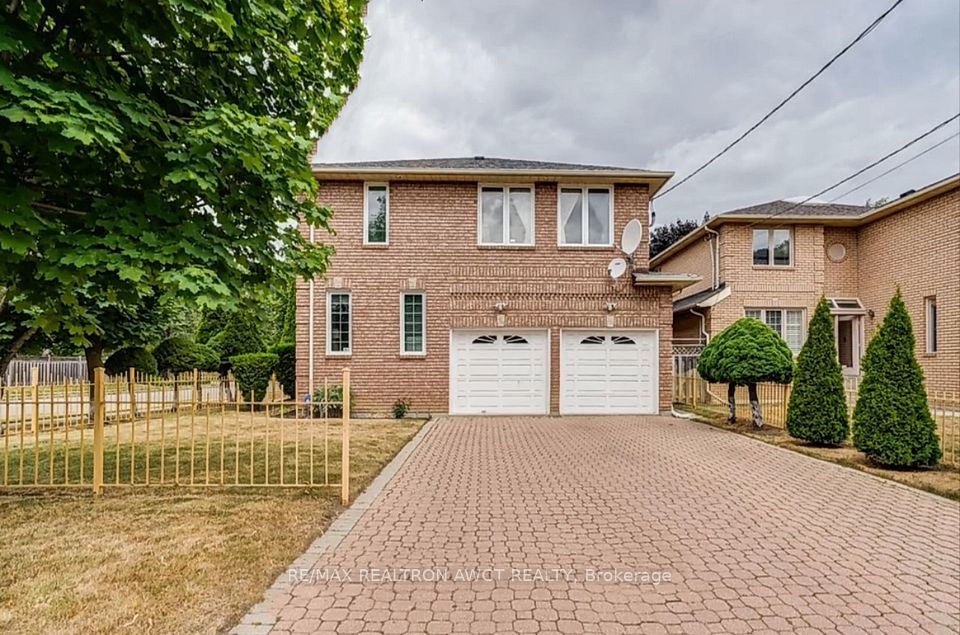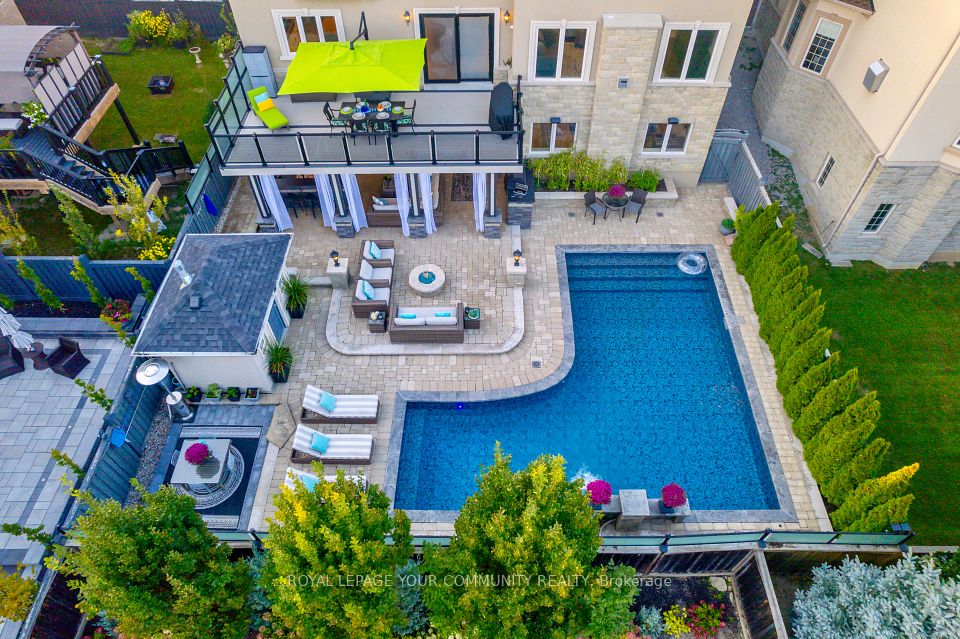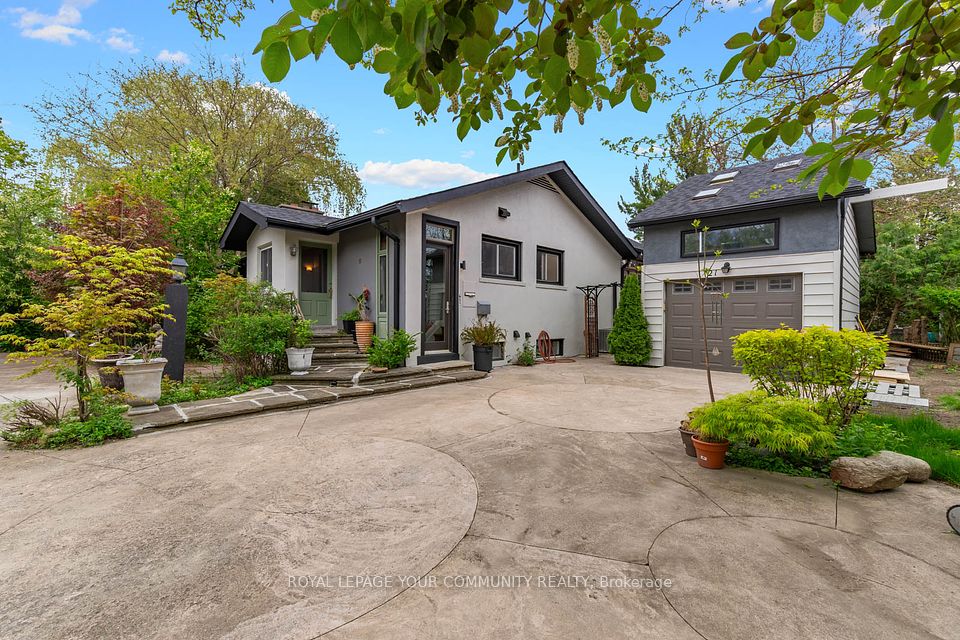
$2,998,000
2247 Rodick Road, Markham, ON L6C 1R1
Price Comparison
Property Description
Property type
Detached
Lot size
N/A
Style
2-Storey
Approx. Area
N/A
Room Information
| Room Type | Dimension (length x width) | Features | Level |
|---|---|---|---|
| Living Room | 5.49 x 3.47 m | Hardwood Floor, Bay Window | Ground |
| Library | 3.47 x 3.05 m | Hardwood Floor | Ground |
| Family Room | 5.3 x 3.47 m | Hardwood Floor, Bay Window, 2 Way Fireplace | Ground |
| Kitchen | 5.3 x 3.47 m | Breakfast Area, Bow Window | Ground |
About 2247 Rodick Road
Welcome to the exquisitely upgraded homes in the highly coveted Cachet community. A Home Tailored by a Top Designer: This architecturally refined, SOUTH-FACING residence sits on a rare 70 ft wide premium lot and has been renovated top-to-bottom with over $$$ hundreds of thousands in ultra high-end upgrades.Cohesive, elevated aesthetic throughout magazine-worthy spaces that balance comfort with high-end design from the foundation to the ceiling, Front and backyards professionally landscaped with brand new designer interlocking stone.3 Custom garage system built for the discerning homeowner with extra 8 driveway parking, Chef's Kitchen: Features TOP appliances, oversized island, Luxury 48' custom hood, 48' stove, 60'Refridgrator. Both visually stunning and highly functional a true centerpiece of the home.Private Theatre Professional-Grade Luxury Entertainment, Engineered for a full cinematic experience with high-end built-in surround sound.HEATED FLOOR in all bathrooms on 2nd floor.Nearly 5,000 sq ft of refined living space, including Extra-wide Walk-out LEGAL basement with LEGAL separate entrance, Professionally finished and fully self-contained with kitchen, bathroom,laundry, living space, and 2 bright bedrooms,Smart layout allows the basement to function as two separate zones: One side for tenant or in-law use (fully independent) One side can remain private for homeowners personal use (Theater). Top School Zone(Pierre Elliott Trudeau/Unionville High/St Augustine). WINDOW 2024, DOOR 2024, ROOF 2021, 3 GARAGE DOOR 2024, AC 2022, FURNACE 2022, Close To Hwy 404, Go Station, Markville Mall, TNT, Grocery Stores, Parks, Pond, And More. "Seller is the listing agent."
Home Overview
Last updated
5 days ago
Virtual tour
None
Basement information
Finished with Walk-Out
Building size
--
Status
In-Active
Property sub type
Detached
Maintenance fee
$N/A
Year built
--
Additional Details
MORTGAGE INFO
ESTIMATED PAYMENT
Location
Some information about this property - Rodick Road

Book a Showing
Find your dream home ✨
I agree to receive marketing and customer service calls and text messages from homepapa. Consent is not a condition of purchase. Msg/data rates may apply. Msg frequency varies. Reply STOP to unsubscribe. Privacy Policy & Terms of Service.






