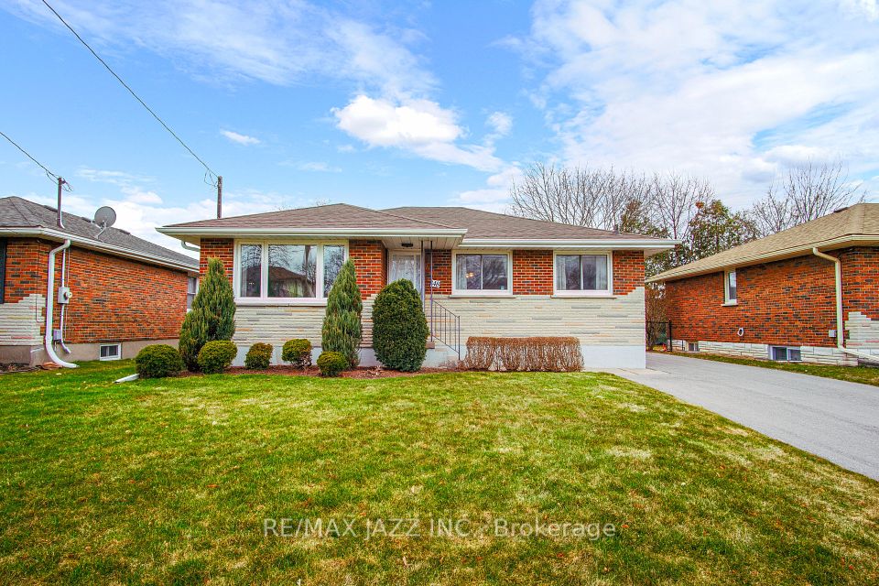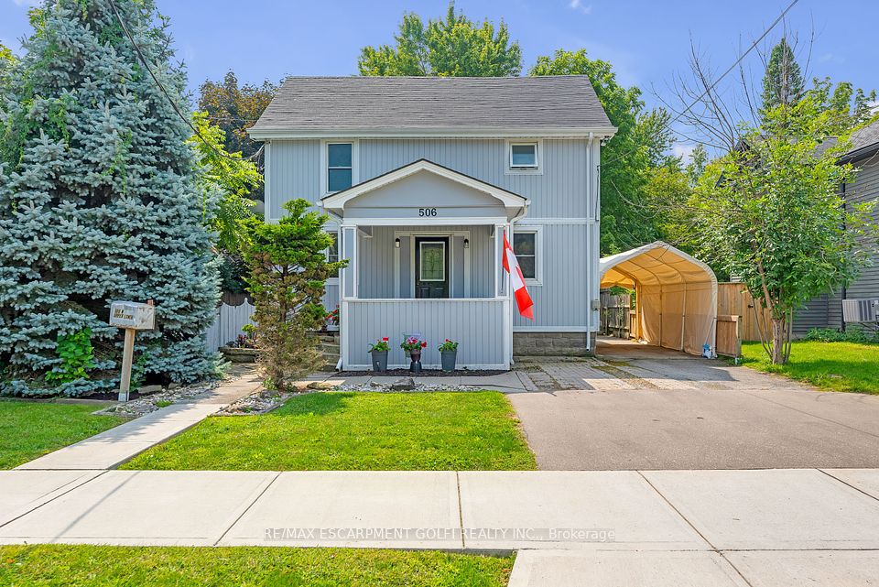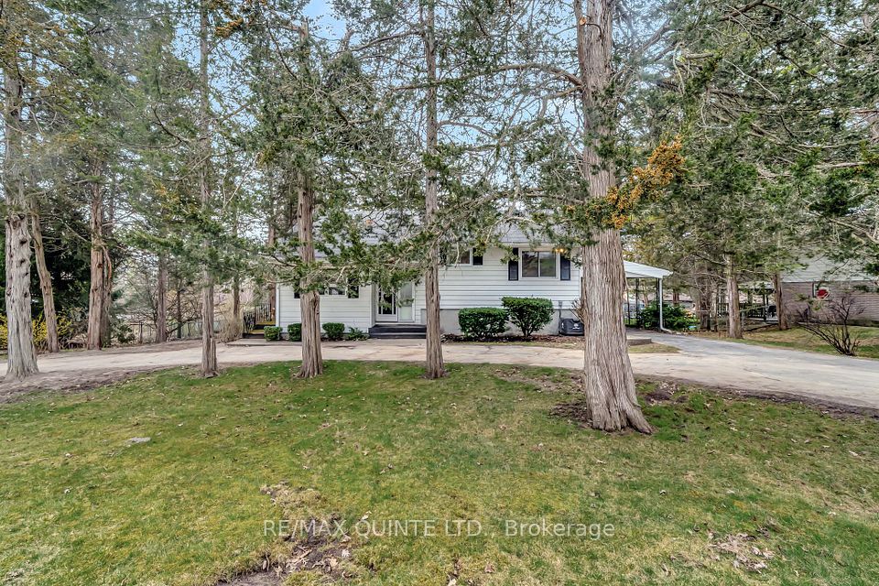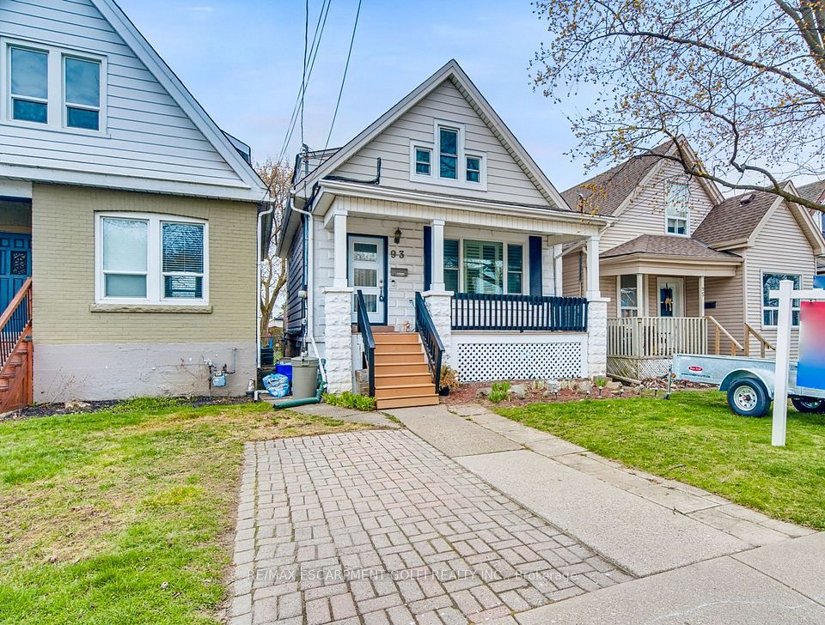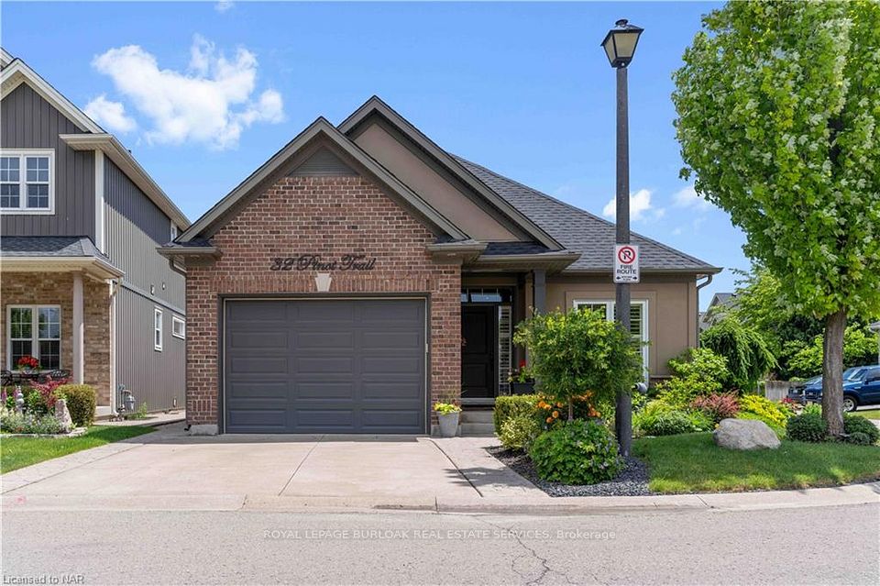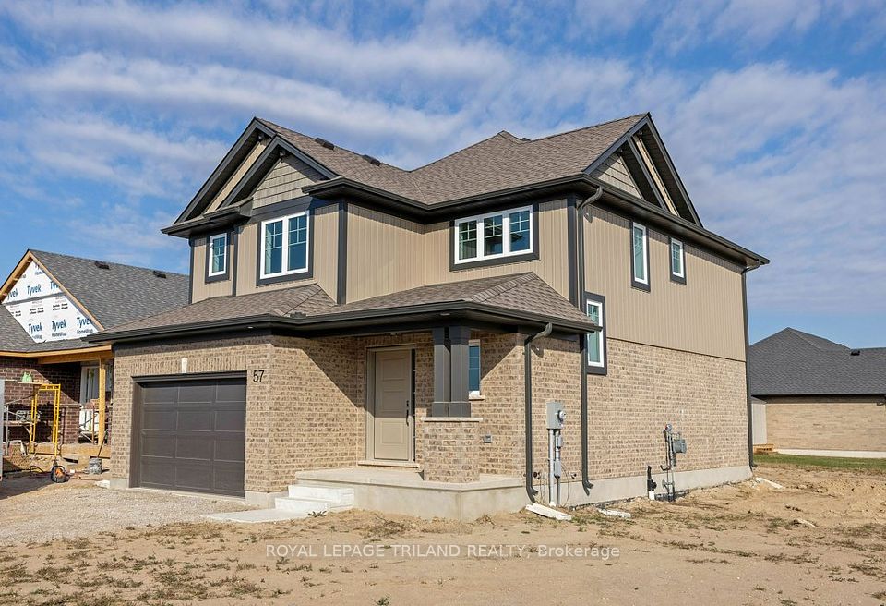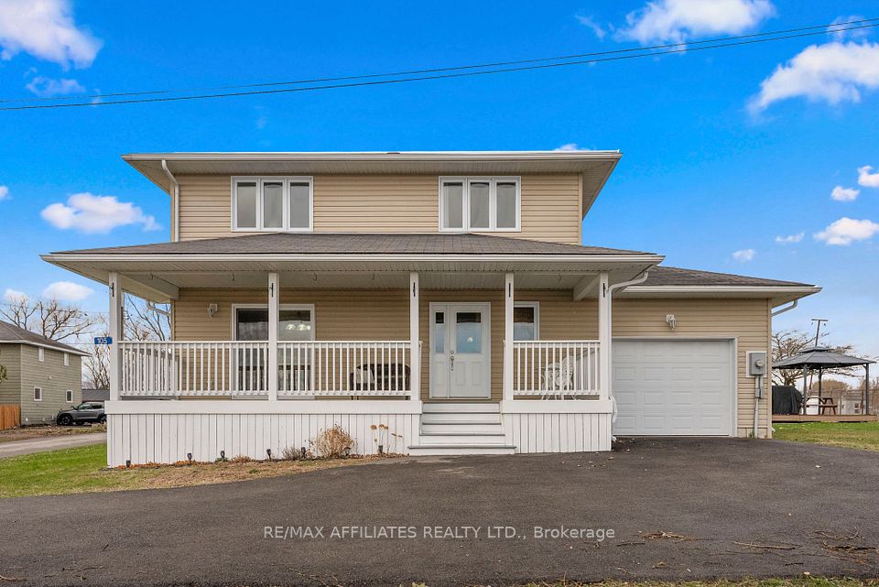$599,000
2241 LINE 34 N/A, Perth East, ON N0B 2P0
Price Comparison
Property Description
Property type
Detached
Lot size
N/A
Style
2-Storey
Approx. Area
N/A
Room Information
| Room Type | Dimension (length x width) | Features | Level |
|---|---|---|---|
| Family Room | 5.99 x 6.55 m | N/A | Main |
| Kitchen | 3.78 x 3.51 m | N/A | Main |
| Dining Room | 2.77 x 2.74 m | N/A | Main |
| Living Room | 3.73 x 5.44 m | N/A | Main |
About 2241 LINE 34 N/A
Bright and open 3-bedroom home filled with natural light. Spacious main floor layout with open concept kitchen, living, dining room layout with an additional main floor office. Finishing the main floor is a family-sized family room with walkout to large deck overlooking your 165 foot deep landscaped lot. Private Backyard is fully fenced with patio and Gazebo. Upper level has three bedrooms. Lower level offers additional living space or hobby/workshop room with laundry. Utility room is accessed through the laundry room with loads of storage. Many updates include floor, siding, paint, windows, doors, and high-efficiency furnace and a/c. Heated attached garage. Enjoy evening bonfires and quiet nights. Great location, just around the corner from schools. Active sports association and friendly neighbours.
Home Overview
Last updated
Apr 7
Virtual tour
None
Basement information
Partial Basement, Partially Finished
Building size
--
Status
In-Active
Property sub type
Detached
Maintenance fee
$N/A
Year built
--
Additional Details
MORTGAGE INFO
ESTIMATED PAYMENT
Location
Some information about this property - LINE 34 N/A

Book a Showing
Find your dream home ✨
I agree to receive marketing and customer service calls and text messages from homepapa. Consent is not a condition of purchase. Msg/data rates may apply. Msg frequency varies. Reply STOP to unsubscribe. Privacy Policy & Terms of Service.







