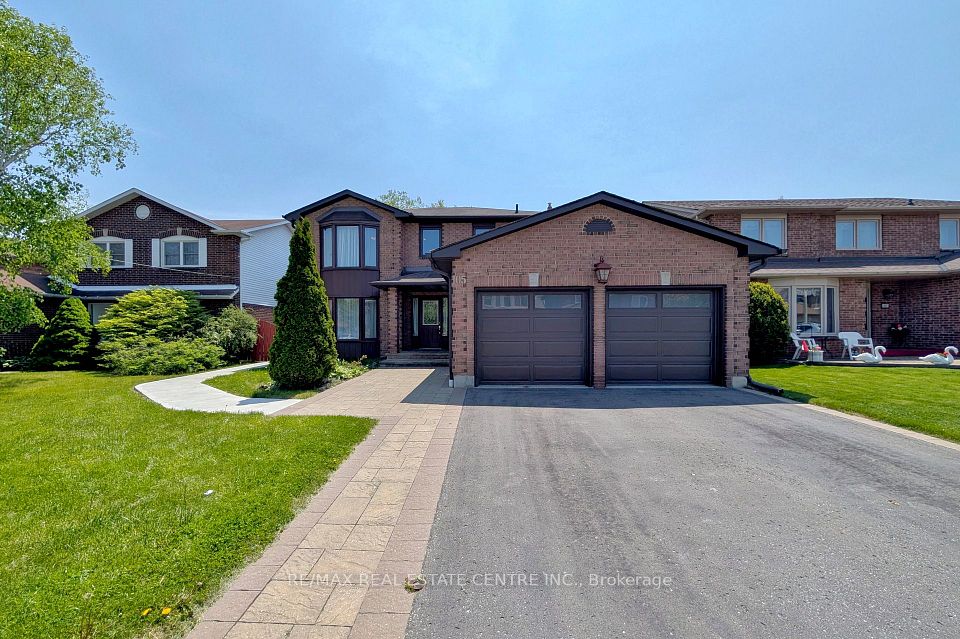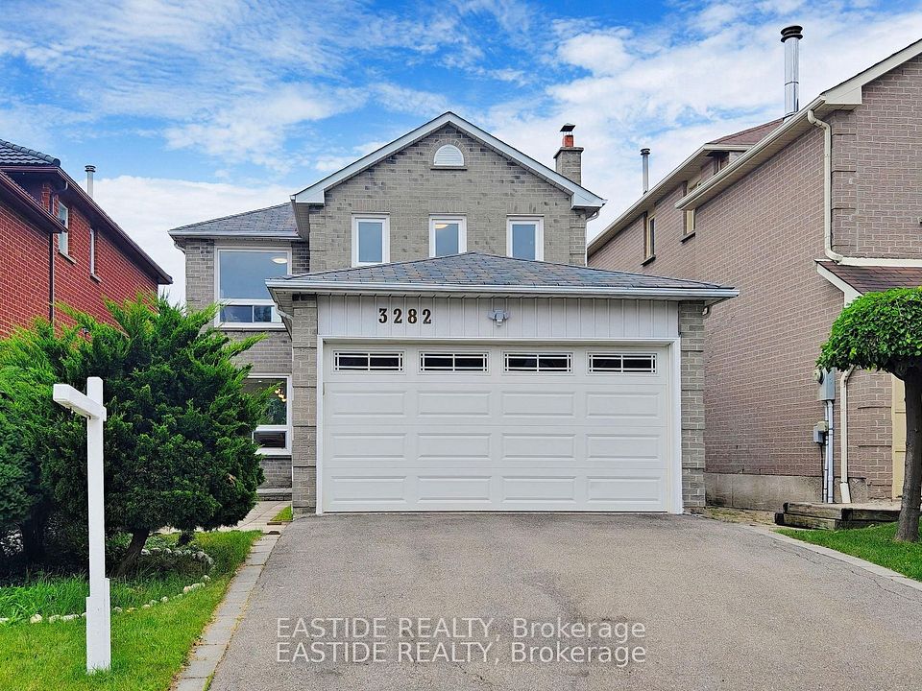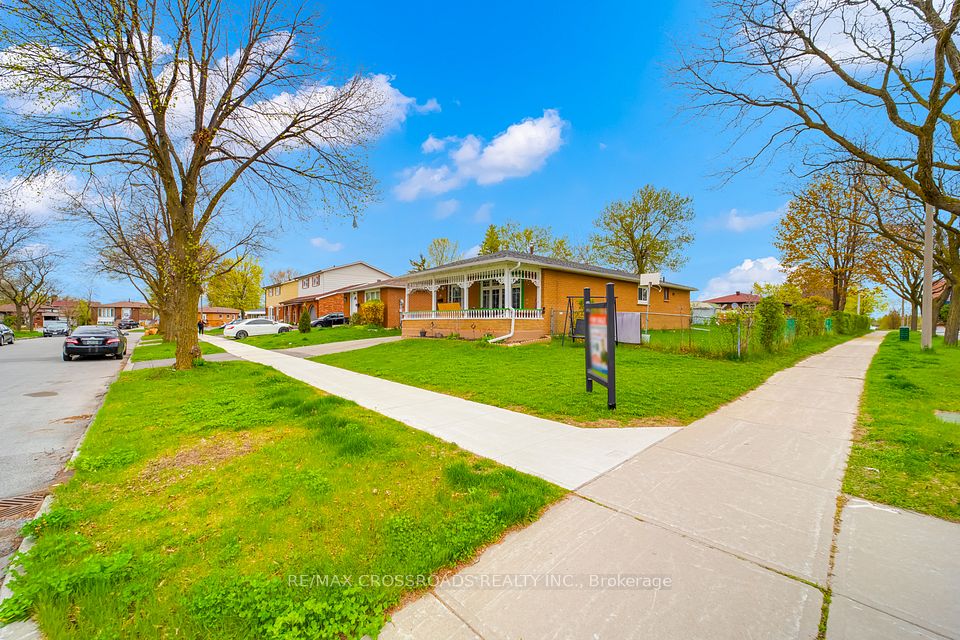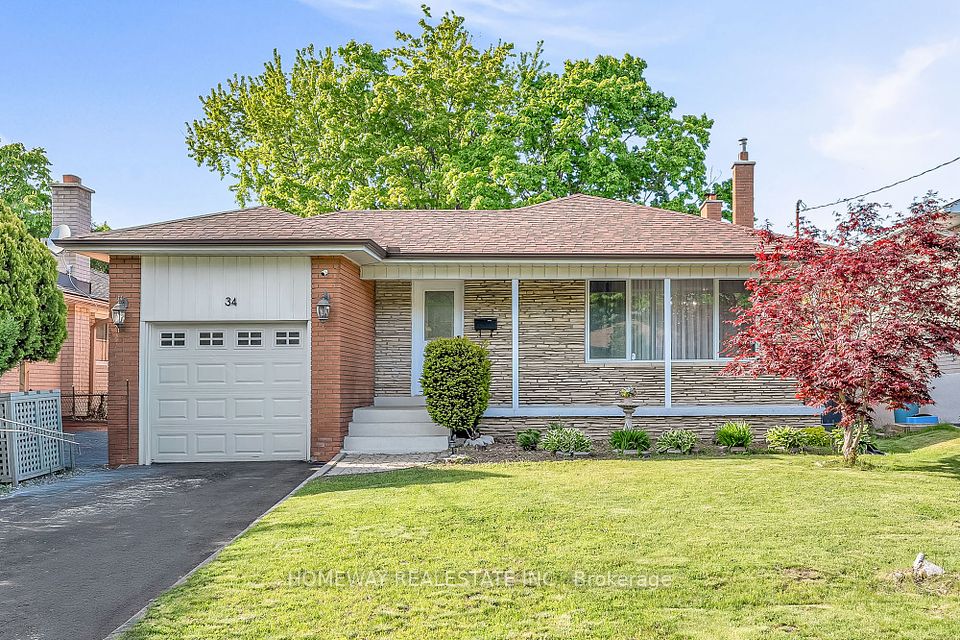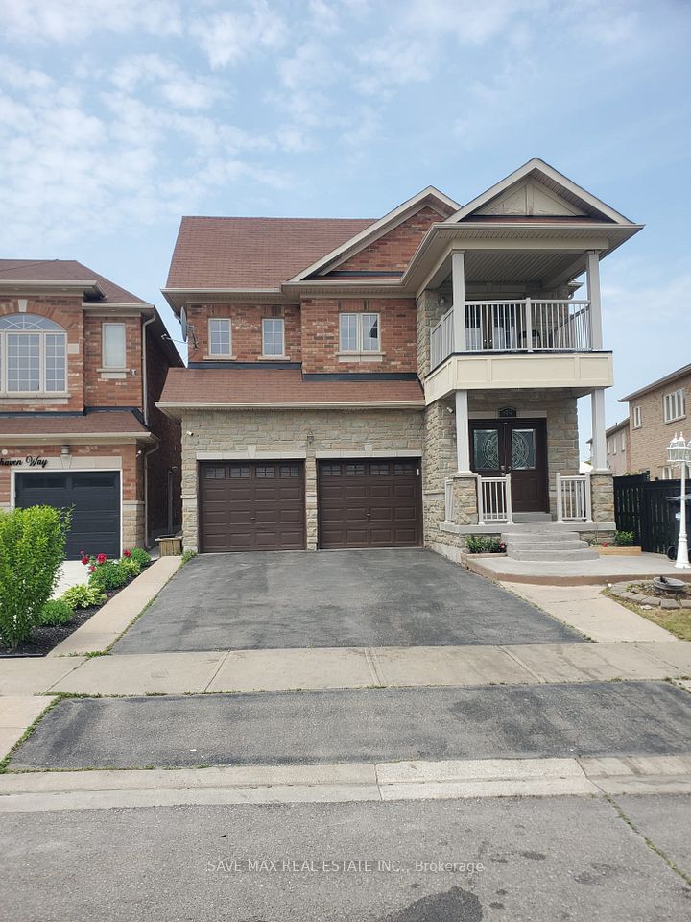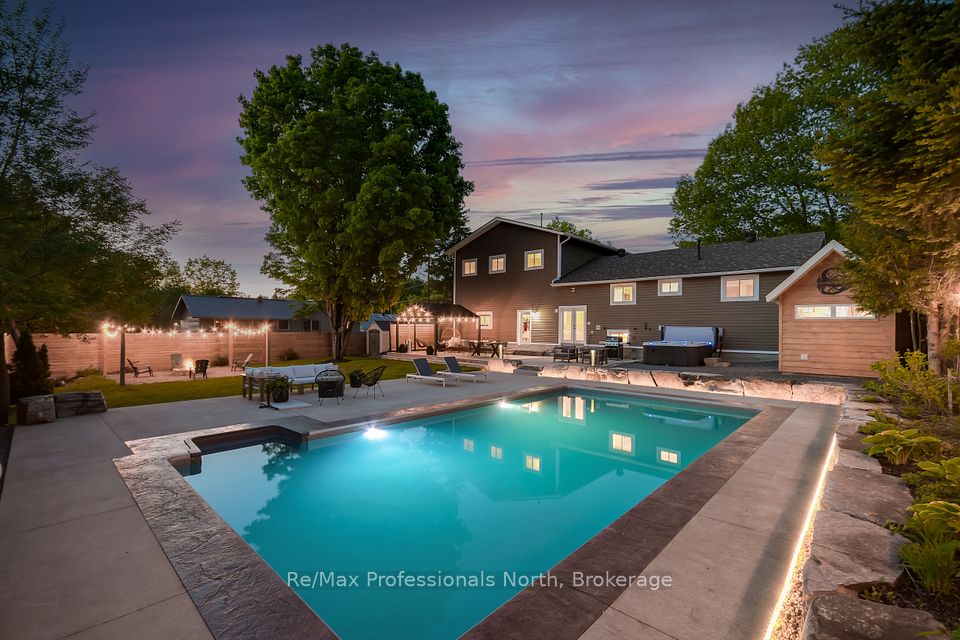
$1,110,000
224 Skyline Avenue, London North, ON N5X 0A3
Virtual Tours
Price Comparison
Property Description
Property type
Detached
Lot size
< .50 acres
Style
2-Storey
Approx. Area
N/A
Room Information
| Room Type | Dimension (length x width) | Features | Level |
|---|---|---|---|
| Living Room | 3.47 x 3.51 m | N/A | Main |
| Kitchen | 3.47 x 3.27 m | N/A | Main |
| Dining Room | 5.31 x 2.67 m | Fireplace | Main |
| Family Room | 5.03 x 4.32 m | Fireplace | Main |
About 224 Skyline Avenue
Rare Offering Backing Onto Heron Haven Park! This executive 2-storey home was CUSTOM BUILT in 2007 and offers over 3,000 sq ft of finished living space. Enjoy the curb appeal of its unique L-shaped layout on a premium lot, oversized double garage, and large driveway with space for multiple vehicles. One of only two homes that backs and sides onto this family-friendly park featuring a play structure, swings, and basketball courts perfect for kids and outdoor enjoyment. The spacious layout includes 4+1 bedrooms, 2 full and 2 half bathrooms. The finished walkout basement features a separate side entrance ideal for an in-law suite, rental potential, or home-based business. Located in The Uplands and within the sought-after Jack Chambers/St. Catherine of Sienna school district. A new roof was completed in April 2025. Inside, the home has been tastefully updated with new laminate flooring (no carpet!), Kitchen remodel and lighting (2025), New kitchen appliances (2023), Fresh paint throughout (May 2025), New Furnace & AC (2024), and All windows are tinted. Families will love being within walking distance of top-ranked Jack Chambers PS and having public transit nearby. A short drive brings you to Western University, University Hospital, and all the amenities of Masonville Mall. A unique combination of location, space, and flexibility don't miss this one!
Home Overview
Last updated
12 hours ago
Virtual tour
None
Basement information
Finished with Walk-Out, Separate Entrance
Building size
--
Status
In-Active
Property sub type
Detached
Maintenance fee
$N/A
Year built
2025
Additional Details
MORTGAGE INFO
ESTIMATED PAYMENT
Location
Some information about this property - Skyline Avenue

Book a Showing
Find your dream home ✨
I agree to receive marketing and customer service calls and text messages from homepapa. Consent is not a condition of purchase. Msg/data rates may apply. Msg frequency varies. Reply STOP to unsubscribe. Privacy Policy & Terms of Service.






