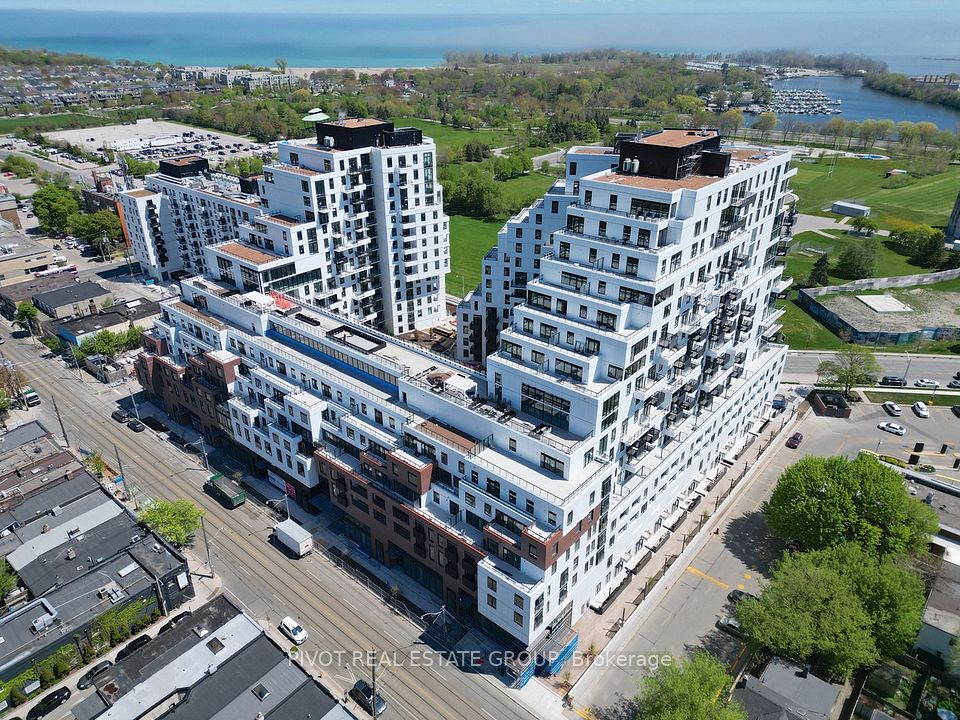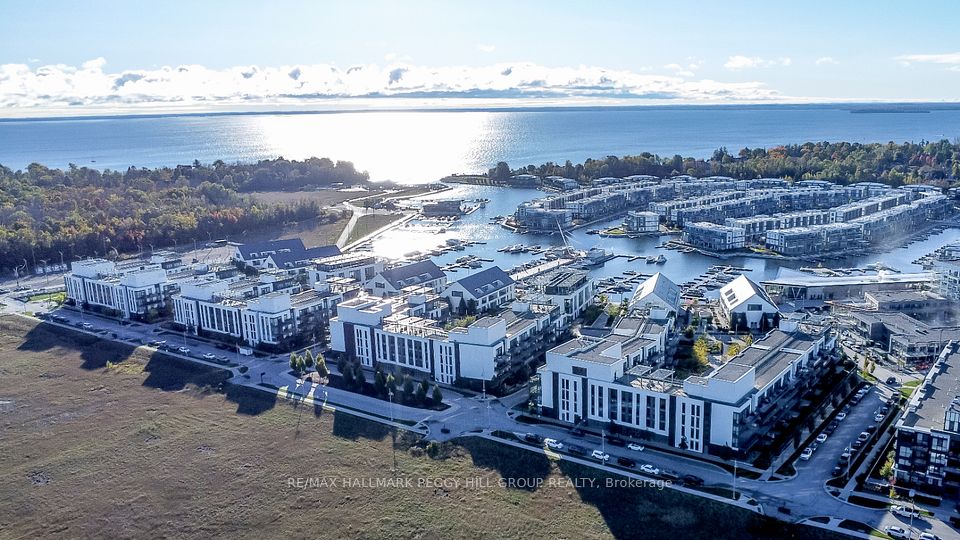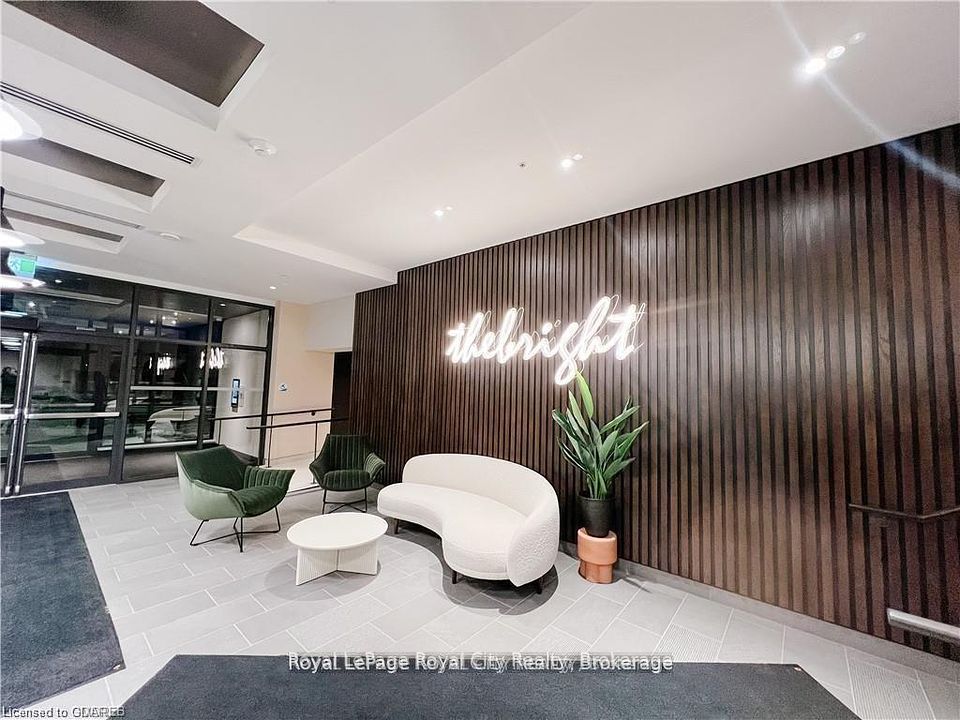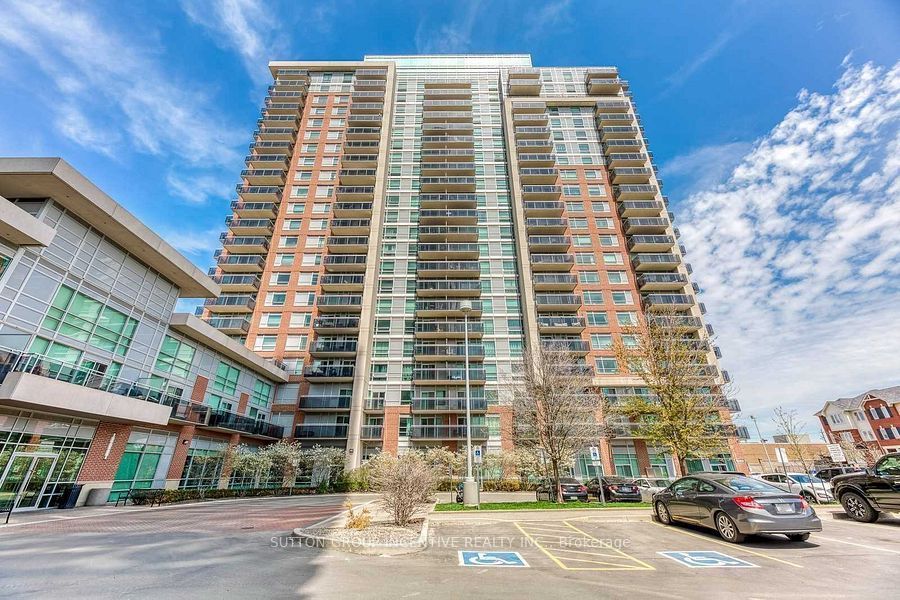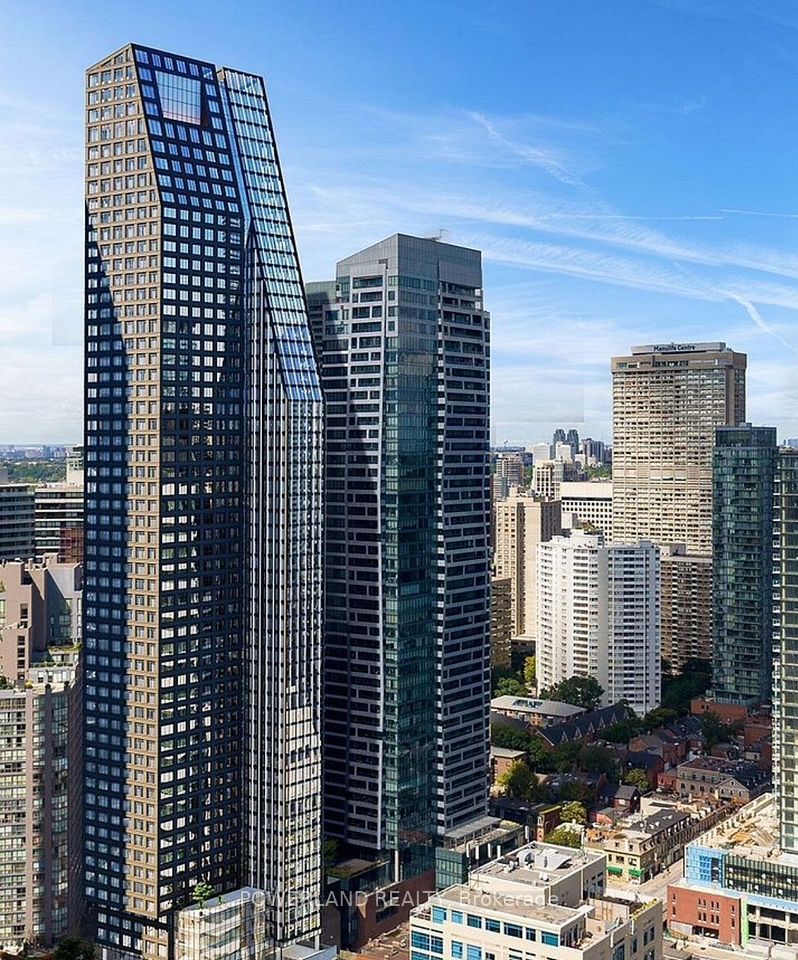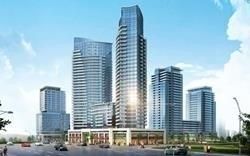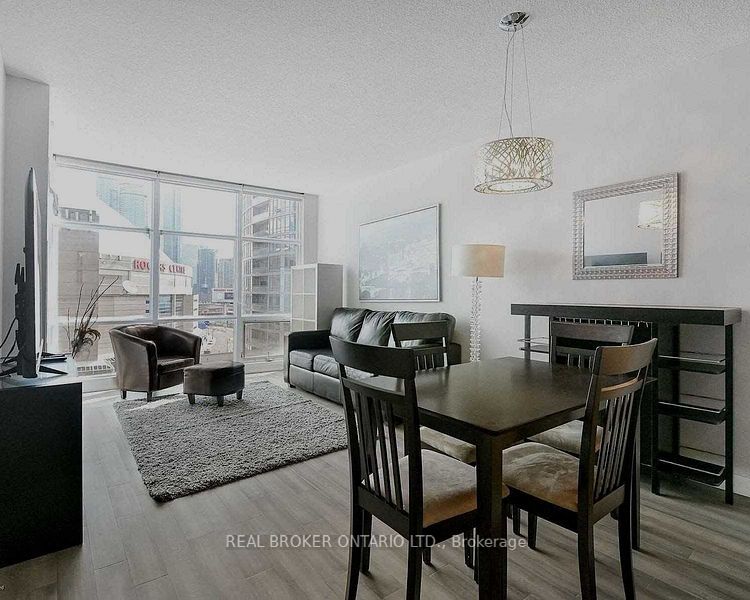
$439,900
Last price change 15 hours ago
224 Lyon Street, Ottawa Centre, ON K1R 0C1
Price Comparison
Property Description
Property type
Condo Apartment
Lot size
N/A
Style
Apartment
Approx. Area
N/A
Room Information
| Room Type | Dimension (length x width) | Features | Level |
|---|---|---|---|
| Dining Room | 3 x 3.38 m | N/A | Main |
| Kitchen | N/A | N/A | Main |
| Bedroom | 2.74 x 3.3 m | N/A | Main |
| Den | 2.057 x 3.07 m | N/A | Main |
About 224 Lyon Street
Experience elevated living in this stylish one-bedroom-plus-den, one-bath condo (676 sq ft) at Lamb Development Corporation's architectural landmark in vibrant Centretown. With soaring 10-foot ceilings, expansive floor-to-ceiling windows, engineered hardwood floors, and chic exposed concrete ceilings, this modern sanctuary seamlessly blends luxury and industrial flair.The sleek European-designed kitchen features stone countertops and premium stainless steel appliances, including a gas range. The spa-inspired bathroom impresses with elegant porcelain finishes. Step outside to your exceptional 400+ sq ft private terrace, complete with a BBQ hookup an ideal space for entertaining. Building amenities include concierge service, secure key fob access, high-speed fiber optic internet, and heated underground parking. Hot water is included in the condo fees. Enjoy the convenience of in-unit laundry. Situated just steps from Lyon Station, government offices, Parliament Hill, and Centretown's dynamic dining and entertainment options, this condo is perfect for professionals who value both location and style. Select photos are staged for illustrative purposes.
Home Overview
Last updated
15 hours ago
Virtual tour
None
Basement information
None
Building size
--
Status
In-Active
Property sub type
Condo Apartment
Maintenance fee
$562
Year built
2024
Additional Details
MORTGAGE INFO
ESTIMATED PAYMENT
Location
Some information about this property - Lyon Street

Book a Showing
Find your dream home ✨
I agree to receive marketing and customer service calls and text messages from homepapa. Consent is not a condition of purchase. Msg/data rates may apply. Msg frequency varies. Reply STOP to unsubscribe. Privacy Policy & Terms of Service.






